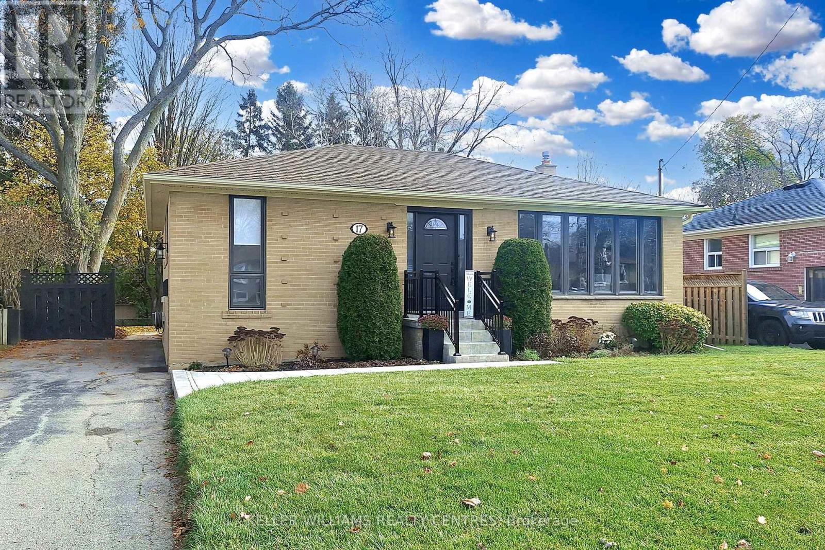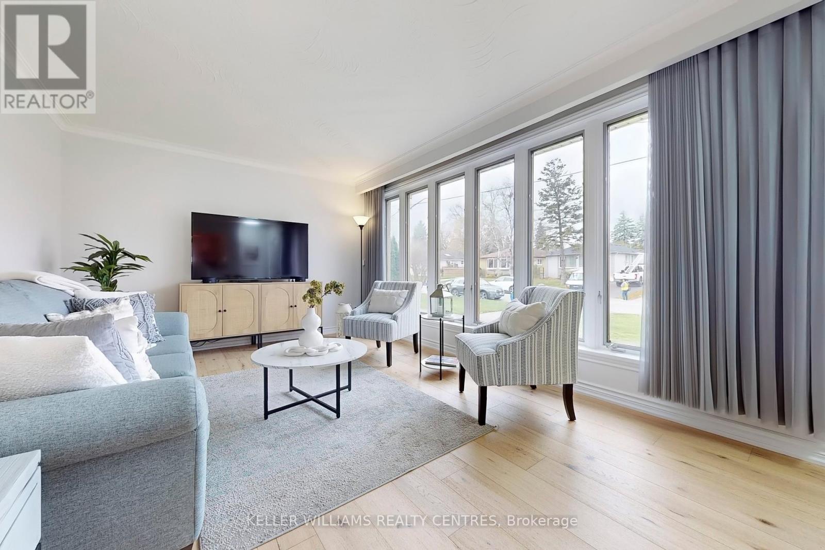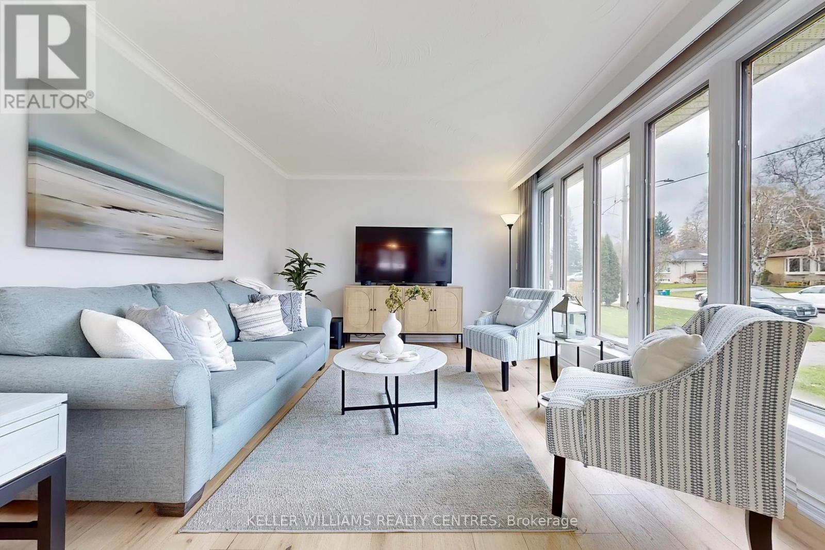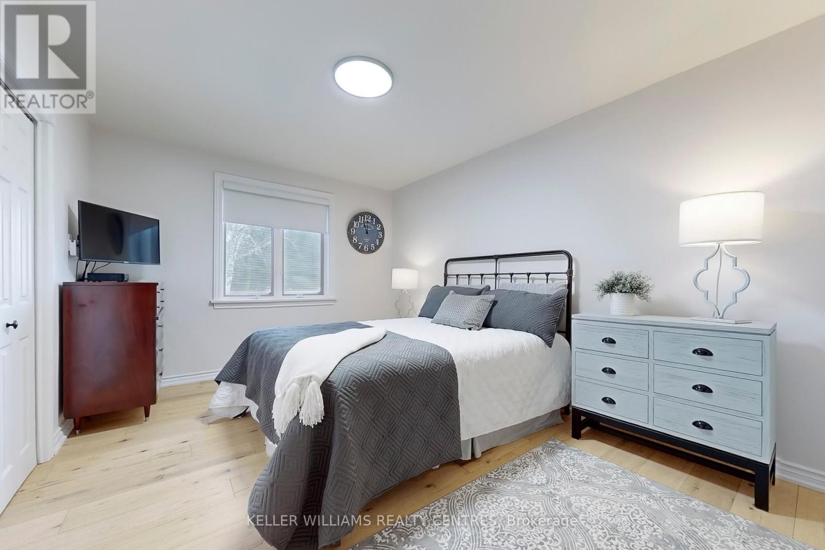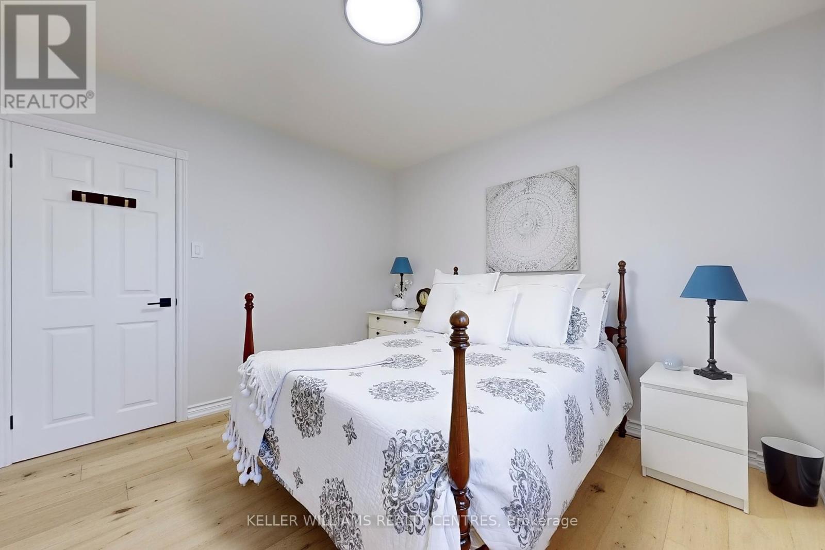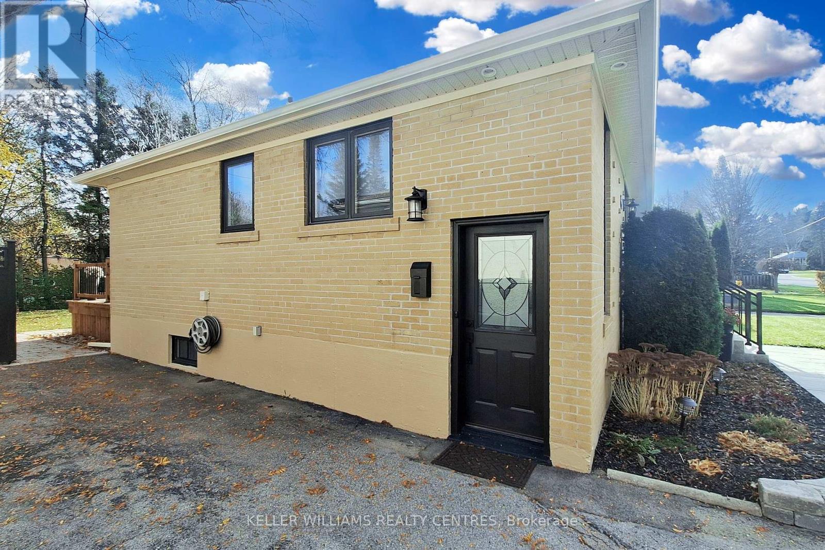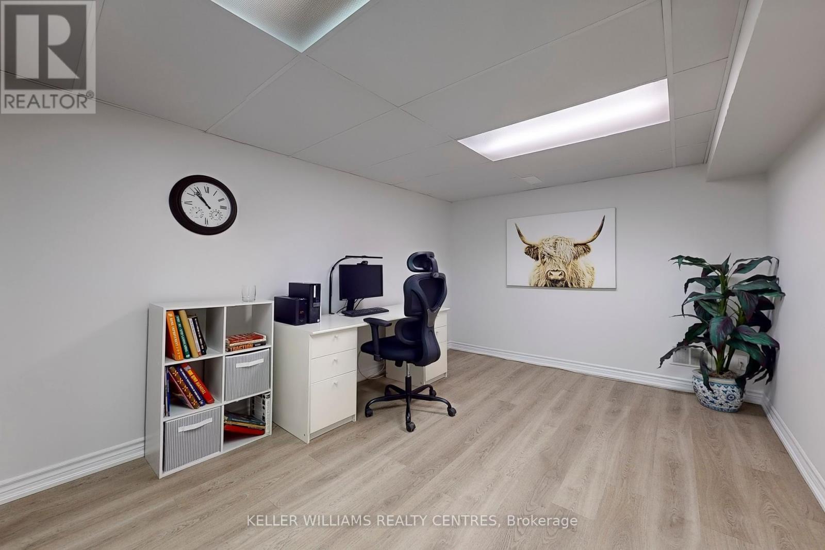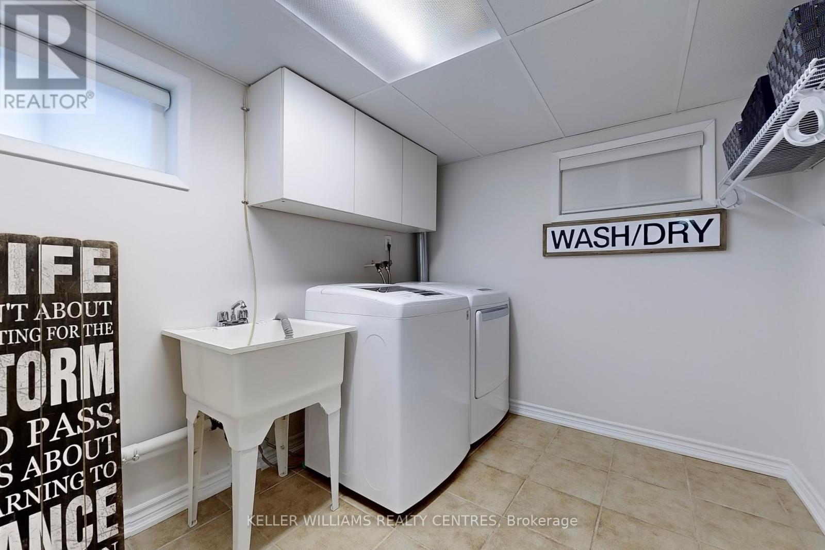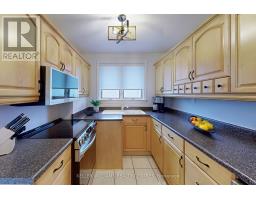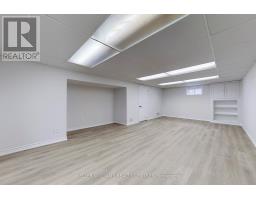17 Patrick Drive Aurora, Ontario L4G 2A6
$1,198,000
3+1 Bedroom Bungalow in quiet, safe and mature Neighbourhood in Aurora Highlands on a premium 55 ft Lot. Over 2000 sqft of finished Living Space with Separate Entrance to spacious newly finished Basement with Washroom and additional Bedroom. Lots of recent updates such as new Hardwood Floor on Main, Walkways to Front Door and backyard. Large Deck. Freshly painted with new window coverings. Bright and inviting Living Room and sizeable Kitchen with Breakfast Bar and ample cabinet and counter space. Fully fenced Backyard with mature Trees. Short walk to great Schools incl. St. Joseph Catholic Elementary (French Immersion!) and Regency Acres PS. (id:50886)
Property Details
| MLS® Number | N10424279 |
| Property Type | Single Family |
| Community Name | Aurora Highlands |
| AmenitiesNearBy | Park, Schools, Public Transit |
| CommunityFeatures | Community Centre |
| Features | Carpet Free |
| ParkingSpaceTotal | 4 |
| Structure | Deck |
Building
| BathroomTotal | 2 |
| BedroomsAboveGround | 3 |
| BedroomsBelowGround | 1 |
| BedroomsTotal | 4 |
| Appliances | Dishwasher, Dryer, Microwave, Refrigerator, Stove, Washer, Window Coverings |
| ArchitecturalStyle | Bungalow |
| BasementDevelopment | Finished |
| BasementFeatures | Separate Entrance |
| BasementType | N/a (finished) |
| ConstructionStyleAttachment | Detached |
| CoolingType | Central Air Conditioning |
| ExteriorFinish | Brick |
| FlooringType | Hardwood, Laminate, Tile |
| FoundationType | Concrete |
| HalfBathTotal | 1 |
| HeatingFuel | Natural Gas |
| HeatingType | Forced Air |
| StoriesTotal | 1 |
| Type | House |
| UtilityWater | Municipal Water |
Land
| Acreage | No |
| FenceType | Fenced Yard |
| LandAmenities | Park, Schools, Public Transit |
| Sewer | Sanitary Sewer |
| SizeDepth | 127 Ft ,7 In |
| SizeFrontage | 55 Ft |
| SizeIrregular | 55.04 X 127.59 Ft |
| SizeTotalText | 55.04 X 127.59 Ft |
Rooms
| Level | Type | Length | Width | Dimensions |
|---|---|---|---|---|
| Basement | Recreational, Games Room | 7.56 m | 3.79 m | 7.56 m x 3.79 m |
| Basement | Bedroom 4 | 4.3 m | 2.99 m | 4.3 m x 2.99 m |
| Basement | Laundry Room | 2.8 m | 2.3 m | 2.8 m x 2.3 m |
| Main Level | Living Room | 5.71 m | 3.58 m | 5.71 m x 3.58 m |
| Main Level | Dining Room | 5.71 m | 3.58 m | 5.71 m x 3.58 m |
| Main Level | Primary Bedroom | 4.37 m | 3.24 m | 4.37 m x 3.24 m |
| Main Level | Bedroom 2 | 3.32 m | 3.06 m | 3.32 m x 3.06 m |
| Main Level | Bedroom 3 | 3.57 m | 2.35 m | 3.57 m x 2.35 m |
| Main Level | Kitchen | 5.08 m | 2.41 m | 5.08 m x 2.41 m |
Interested?
Contact us for more information
Vincent Bongard
Broker
117 Wellington St E
Aurora, Ontario L4G 1H9



