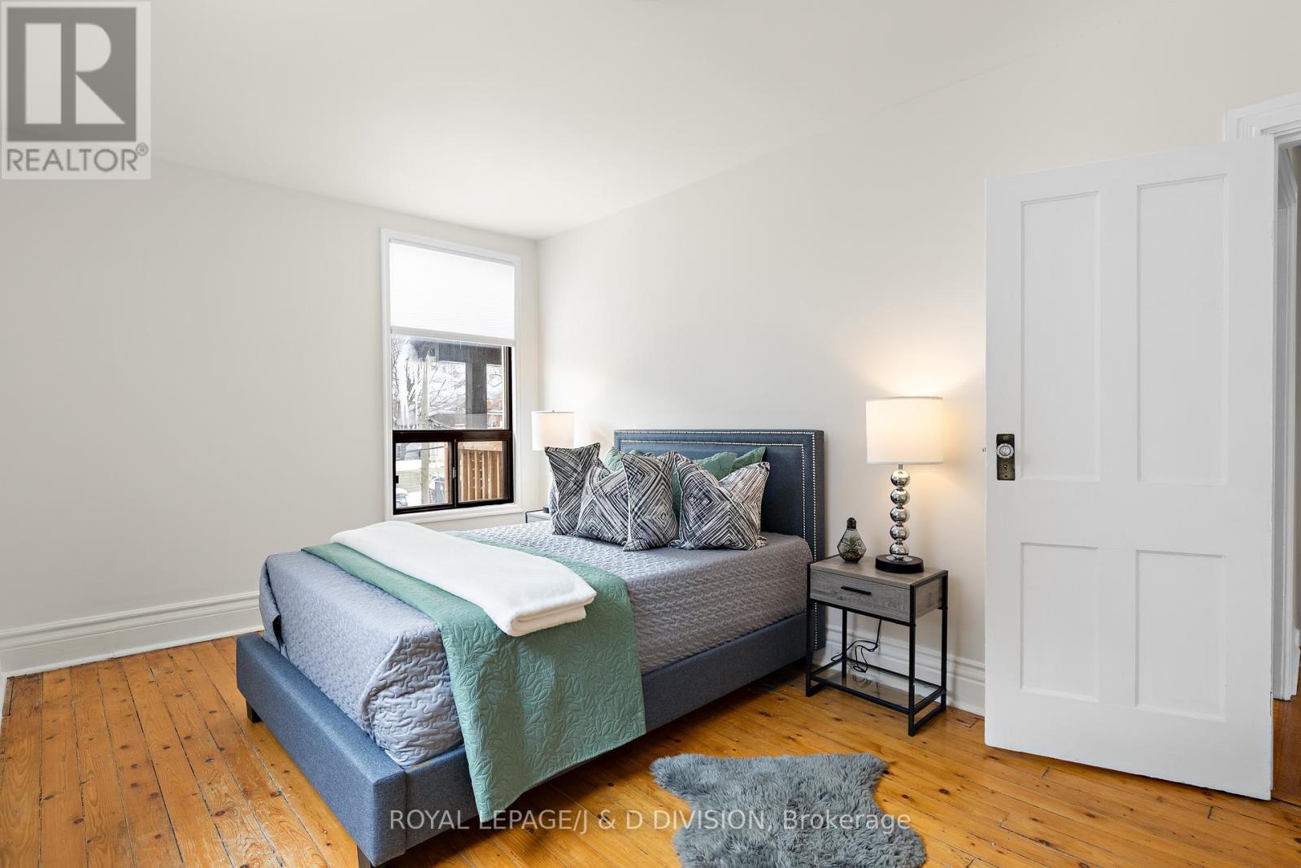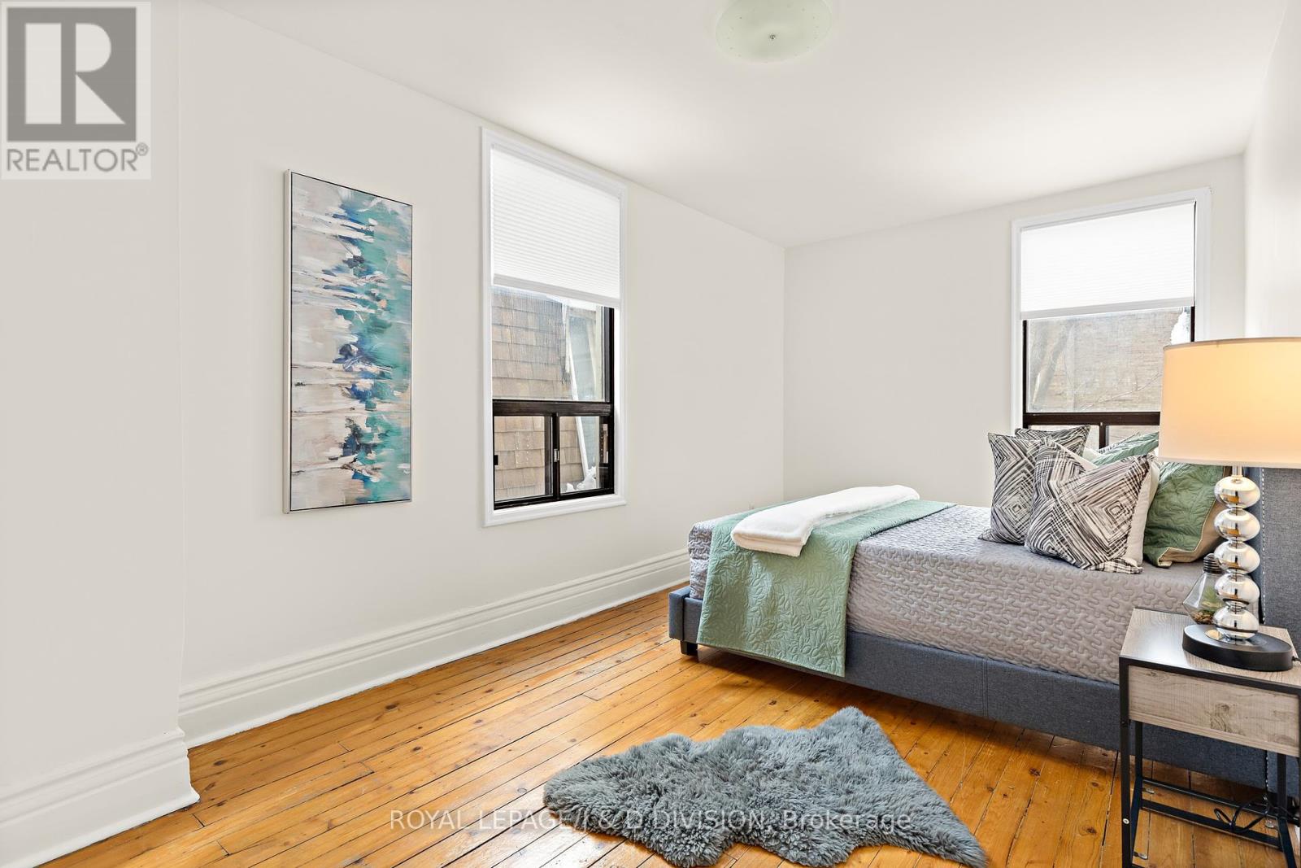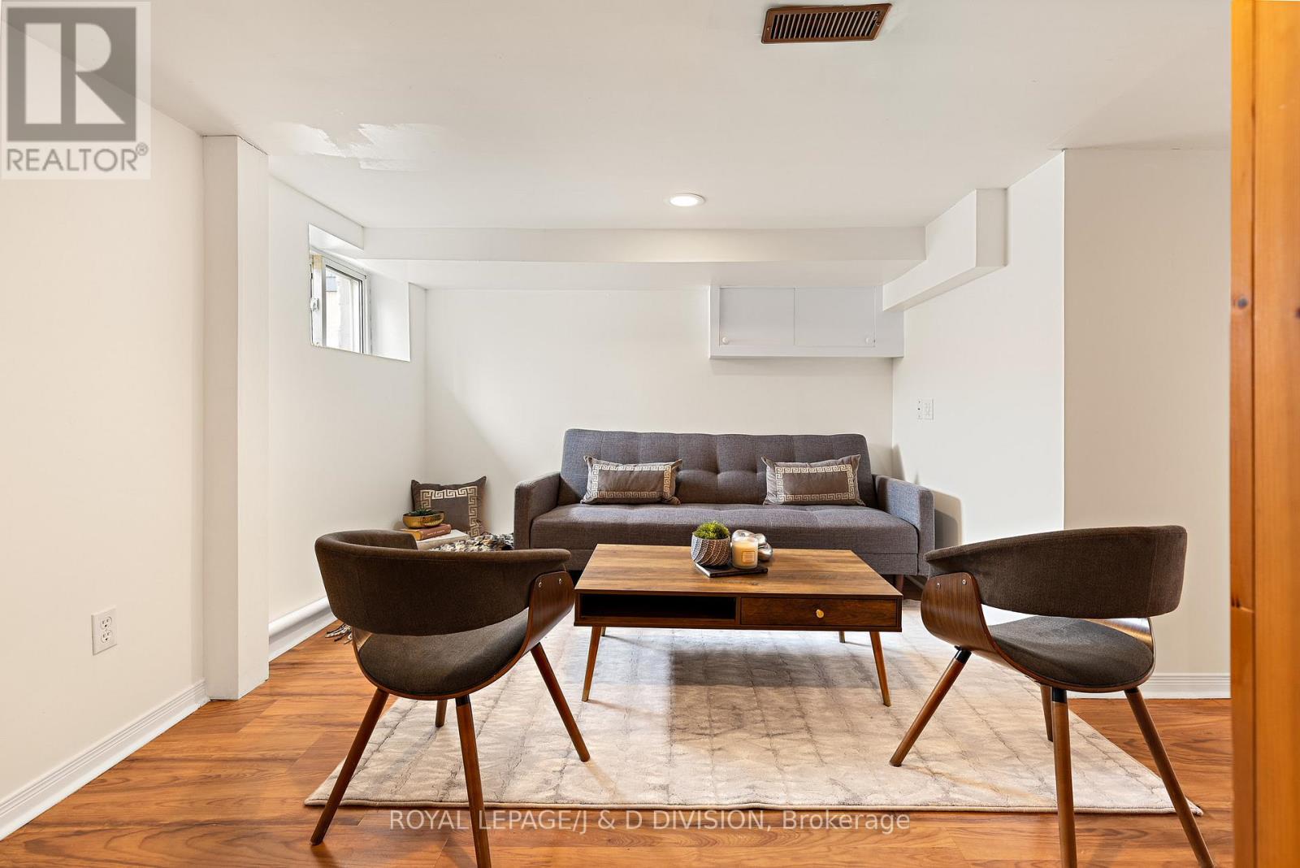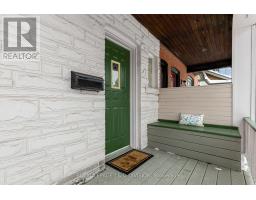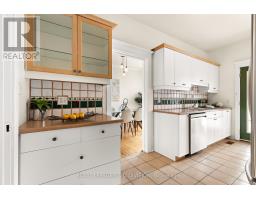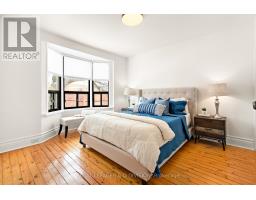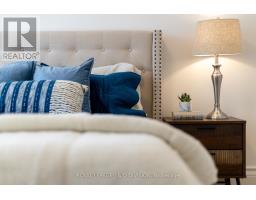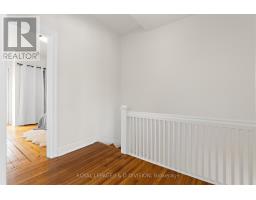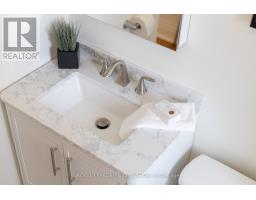17 Pretoria Avenue Toronto, Ontario M4K 1S9
$895,000
Welcome home! Beautiful 3+1 bedroom, 2 bath, semi-detached, two storey home, with a 21 ft. frontage lot, is located just a short walk from subway and highway access. This home features a spacious living room with a charming gas fireplace, a bright and airy dining room, and a well-appointed kitchen with a walkout to a beautiful back deck and fenced yard. Second floor features three spacious bedrooms, and a 4 piece bathroom, including a walk-out to a covered balcony, offering a perfect spot to relax and enjoy the outdoors. The finished basement provides additional living space, complete with an extra bedroom, perfect for guests, a home office, or a growing family. Ideally located in the Jackman School District, this home is just minutes from bike trails, shops, and restaurants, offering the best of city living with a welcoming neighbourhood feel. (id:50886)
Open House
This property has open houses!
2:00 pm
Ends at:4:00 pm
2:00 pm
Ends at:4:00 pm
Property Details
| MLS® Number | E11987236 |
| Property Type | Single Family |
| Community Name | Playter Estates-Danforth |
| Amenities Near By | Park, Place Of Worship, Public Transit, Schools |
| Features | Sump Pump |
Building
| Bathroom Total | 2 |
| Bedrooms Above Ground | 3 |
| Bedrooms Below Ground | 1 |
| Bedrooms Total | 4 |
| Amenities | Fireplace(s) |
| Appliances | Dishwasher, Dryer, Refrigerator, Stove, Washer, Window Coverings |
| Basement Development | Finished |
| Basement Type | N/a (finished) |
| Construction Style Attachment | Semi-detached |
| Cooling Type | Central Air Conditioning |
| Exterior Finish | Brick |
| Fireplace Present | Yes |
| Flooring Type | Hardwood, Tile, Laminate |
| Foundation Type | Unknown |
| Heating Fuel | Natural Gas |
| Heating Type | Forced Air |
| Stories Total | 2 |
| Type | House |
| Utility Water | Municipal Water |
Parking
| No Garage |
Land
| Acreage | No |
| Fence Type | Fenced Yard |
| Land Amenities | Park, Place Of Worship, Public Transit, Schools |
| Sewer | Sanitary Sewer |
| Size Depth | 66 Ft |
| Size Frontage | 21 Ft |
| Size Irregular | 21 X 66 Ft |
| Size Total Text | 21 X 66 Ft |
Rooms
| Level | Type | Length | Width | Dimensions |
|---|---|---|---|---|
| Second Level | Primary Bedroom | 3.54 m | 3.46 m | 3.54 m x 3.46 m |
| Second Level | Bedroom 2 | 4.76 m | 2.82 m | 4.76 m x 2.82 m |
| Second Level | Bedroom 3 | 3.37 m | 2.53 m | 3.37 m x 2.53 m |
| Basement | Family Room | 5.39 m | 4.28 m | 5.39 m x 4.28 m |
| Basement | Bedroom | 3.97 m | 2.94 m | 3.97 m x 2.94 m |
| Main Level | Living Room | 3.97 m | 3.45 m | 3.97 m x 3.45 m |
| Main Level | Dining Room | 4.78 m | 2.84 m | 4.78 m x 2.84 m |
| Main Level | Kitchen | 4.52 m | 2.52 m | 4.52 m x 2.52 m |
Contact Us
Contact us for more information
Kaitlin Lowy
Salesperson
477 Mt. Pleasant Road
Toronto, Ontario M4S 2L9
(416) 489-2121
(416) 489-6297
Lina Risi
Salesperson
www.postcardhomes.com/
477 Mt. Pleasant Road
Toronto, Ontario M4S 2L9
(416) 489-2121
(416) 489-6297

















