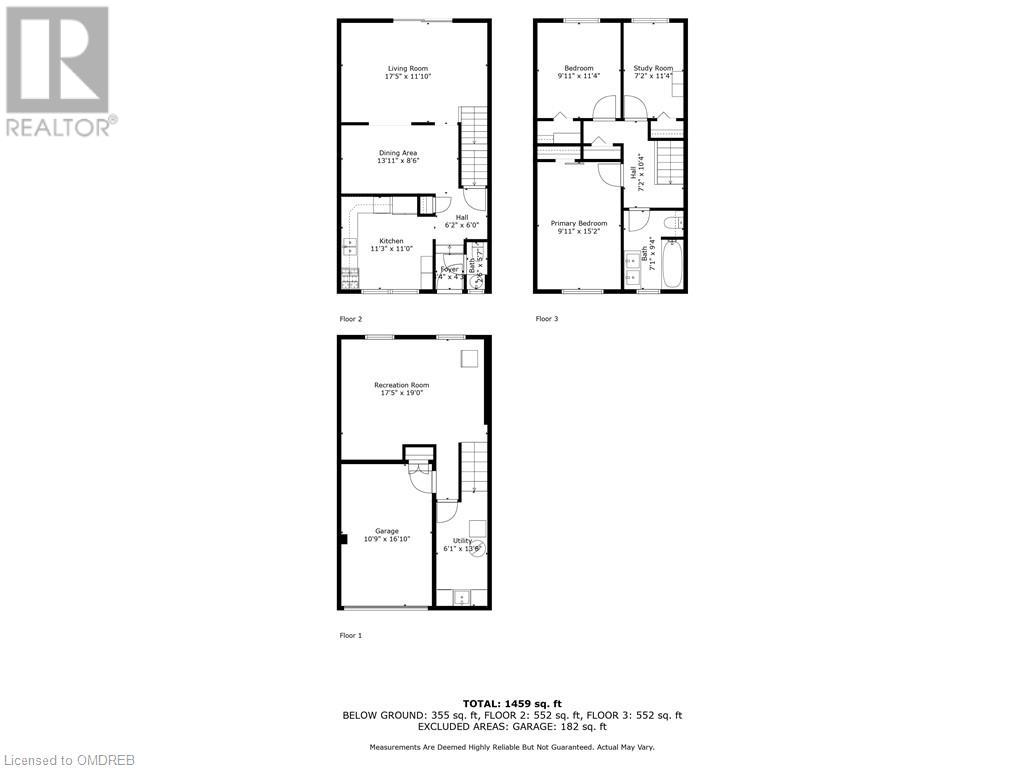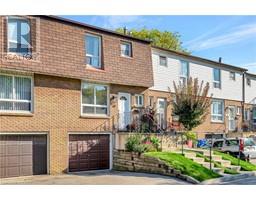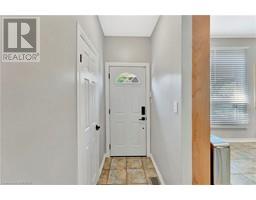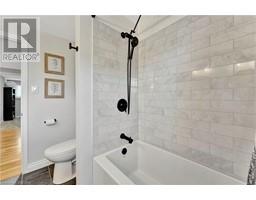17 Quail Drive Unit# 41 Hamilton, Ontario L8W 1N1
$549,999Maintenance, Insurance, Water, Parking
$585.34 Monthly
Maintenance, Insurance, Water, Parking
$585.34 MonthlyWelcome to this beautiful 3-bedroom, 1.5-bathroom condo townhome, offering the perfect blend of style and comfort. Step into the cozy living room, complete with a charming fireplace, perfect for relaxing evenings. The main floor features a combination of tile and hardwood floors, with California shutters to the rear patio, adding elegance and easy maintenance. The kitchen and dining area are bright and inviting, with plenty of space for family meals or entertaining guests. Upstairs, you’ll find three spacious bedrooms, each with ample closet space. The main bathroom is tastefully finished with double sinks, gorgeous tub and shower with ceramic tile flooring. Finished basement with recreational room, oversized laundry area and garage access. With convenient parking, low-maintenance living, and a prime location close to highway access, schools, shopping, and public transit, this home is a must-see. Don’t miss your chance to own this delightful property! (id:50886)
Property Details
| MLS® Number | 40664030 |
| Property Type | Single Family |
| AmenitiesNearBy | Public Transit, Schools, Shopping |
| EquipmentType | Water Heater |
| Features | Balcony, Paved Driveway, Automatic Garage Door Opener |
| ParkingSpaceTotal | 2 |
| RentalEquipmentType | Water Heater |
Building
| BathroomTotal | 2 |
| BedroomsAboveGround | 3 |
| BedroomsTotal | 3 |
| Appliances | Dishwasher, Dryer, Refrigerator, Washer, Range - Gas, Hood Fan, Garage Door Opener |
| ArchitecturalStyle | 2 Level |
| BasementDevelopment | Finished |
| BasementType | Full (finished) |
| ConstructedDate | 1977 |
| ConstructionStyleAttachment | Attached |
| CoolingType | Central Air Conditioning |
| ExteriorFinish | Brick, Vinyl Siding |
| FireProtection | Alarm System |
| FireplaceFuel | Electric |
| FireplacePresent | Yes |
| FireplaceTotal | 1 |
| FireplaceType | Other - See Remarks |
| FoundationType | Poured Concrete |
| HalfBathTotal | 1 |
| HeatingFuel | Natural Gas |
| HeatingType | Forced Air |
| StoriesTotal | 2 |
| SizeInterior | 1459 Sqft |
| Type | Row / Townhouse |
| UtilityWater | Municipal Water |
Parking
| Attached Garage |
Land
| AccessType | Highway Access |
| Acreage | No |
| LandAmenities | Public Transit, Schools, Shopping |
| Sewer | Municipal Sewage System |
| SizeTotalText | Unknown |
| ZoningDescription | Rt-10 |
Rooms
| Level | Type | Length | Width | Dimensions |
|---|---|---|---|---|
| Second Level | 5pc Bathroom | Measurements not available | ||
| Second Level | Bedroom | 7'2'' x 11'4'' | ||
| Second Level | Bedroom | 9'11'' x 11'4'' | ||
| Second Level | Primary Bedroom | 9'11'' x 15'2'' | ||
| Basement | Laundry Room | Measurements not available | ||
| Basement | Recreation Room | 17'5'' x 19' | ||
| Main Level | 2pc Bathroom | Measurements not available | ||
| Main Level | Kitchen | 11'3'' x 11'0'' | ||
| Main Level | Dining Room | 13'11'' x 8'6'' | ||
| Main Level | Living Room | 17'5'' x 11'10'' |
https://www.realtor.ca/real-estate/27548863/17-quail-drive-unit-41-hamilton
Interested?
Contact us for more information
Julie Pielechaty
Salesperson
311 Wilson St East - Suite100e
Ancaster, Ontario L9G 2B8







































































