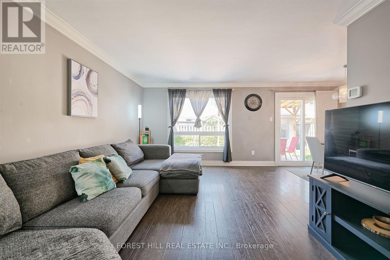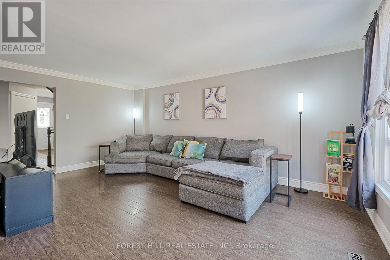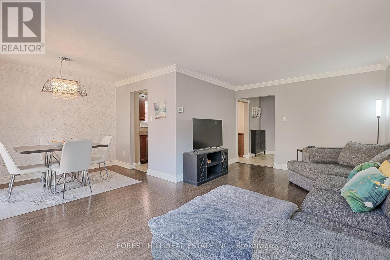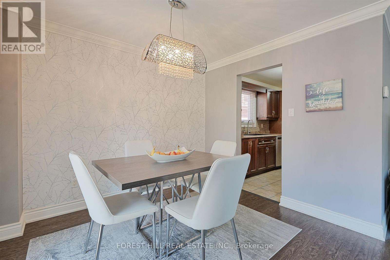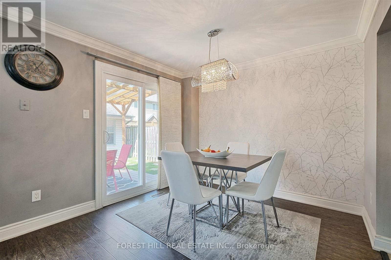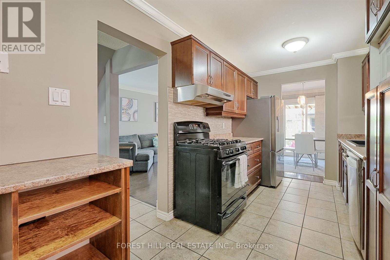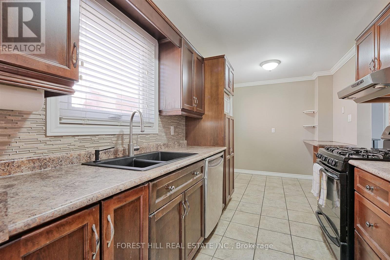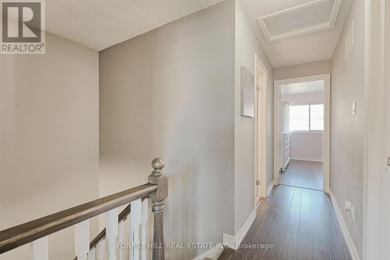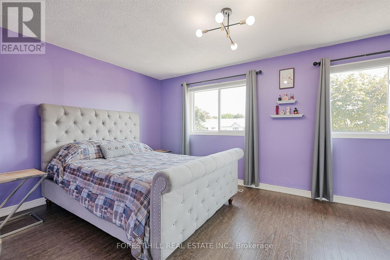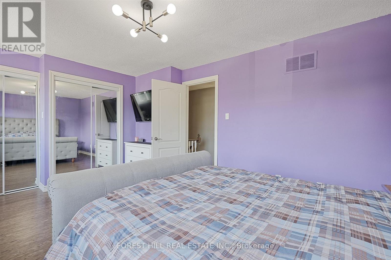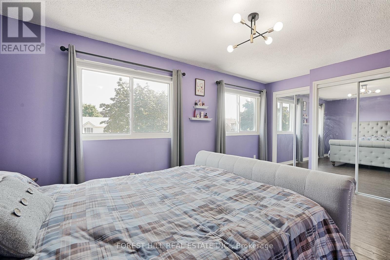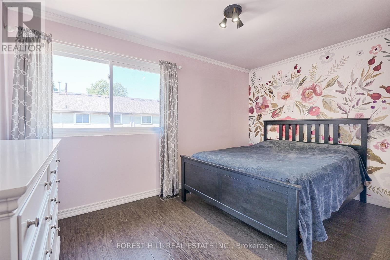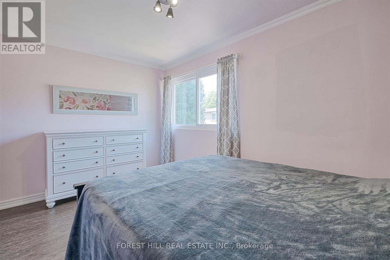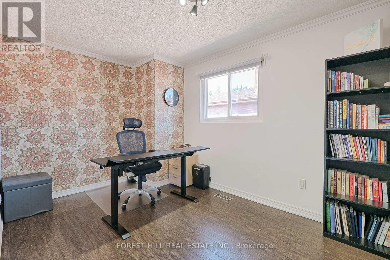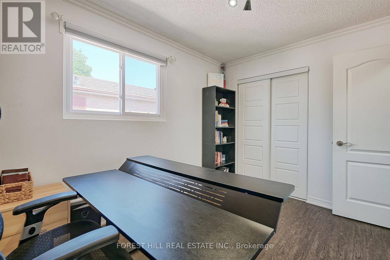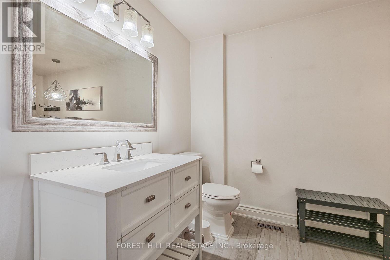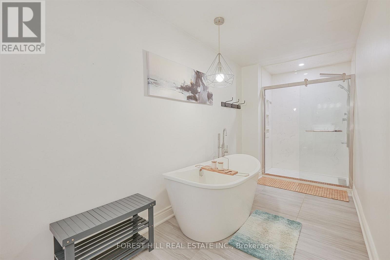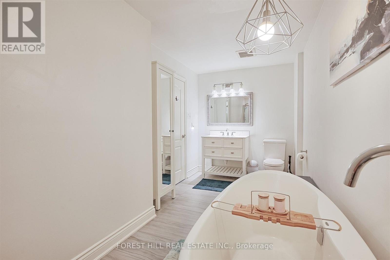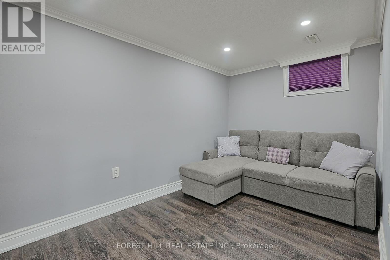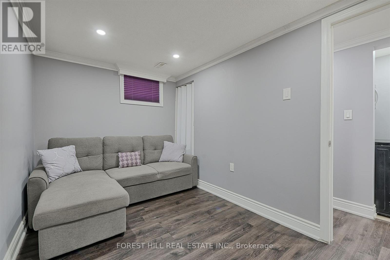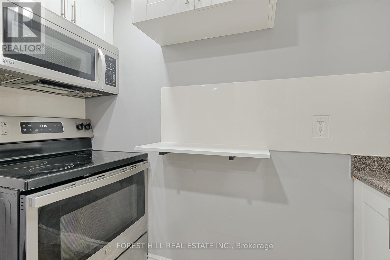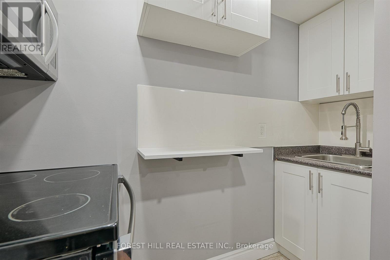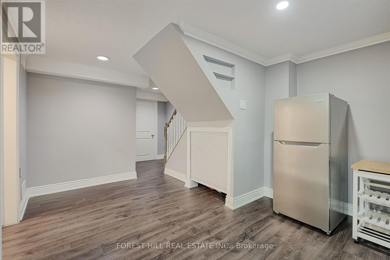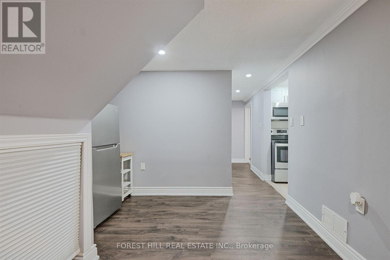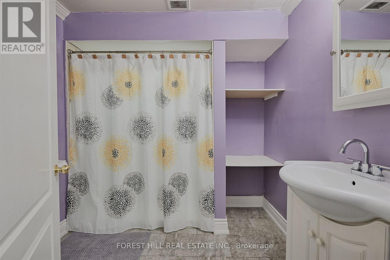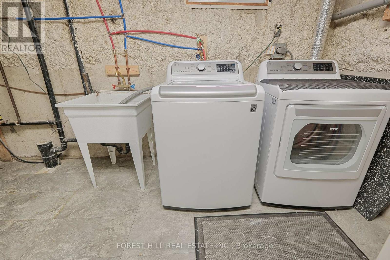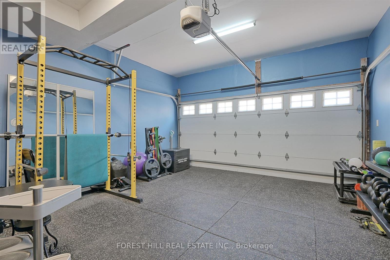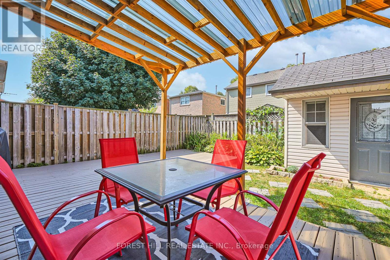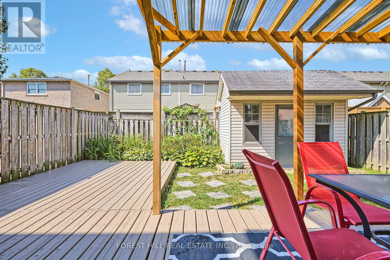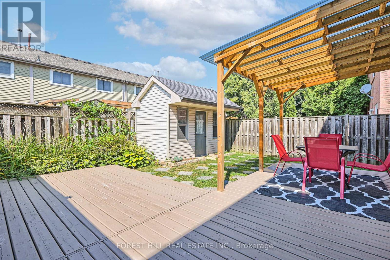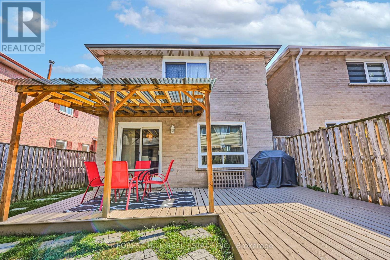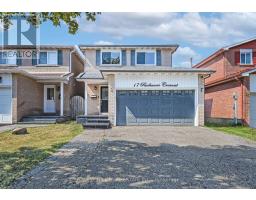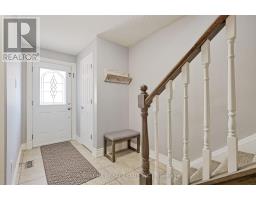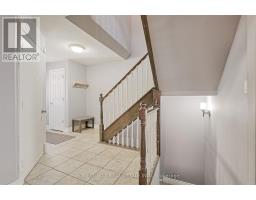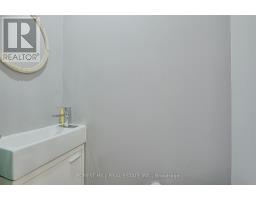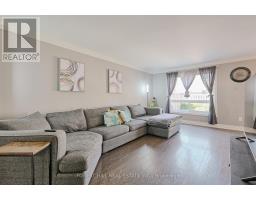17 Rushmore Crescent Brampton, Ontario L6Z 1R1
4 Bedroom
3 Bathroom
1,500 - 2,000 ft2
Central Air Conditioning
Forced Air
$878,500
This beautifully upgraded home offers exceptional living inside & out.Featuring 3 bedrooms and a finished basement w/ plenty of room for thewhole family or ideal space for in-laws/guests. The upper-level bathroomis a true retreat, complete with a luxurious soaker tub & separate shower.Enjoy a generous backyard perfect for entertaining, complete with a deckand storage shed. Located close to highways,public transit,parks,top-ratedschools,shopping & many more amenities. Come see this great home today! (id:50886)
Property Details
| MLS® Number | W12357744 |
| Property Type | Single Family |
| Community Name | Heart Lake East |
| Amenities Near By | Public Transit, Schools |
| Features | Conservation/green Belt |
| Parking Space Total | 5 |
| Structure | Shed |
Building
| Bathroom Total | 3 |
| Bedrooms Above Ground | 3 |
| Bedrooms Below Ground | 1 |
| Bedrooms Total | 4 |
| Age | 31 To 50 Years |
| Appliances | Dishwasher, Dryer, Two Stoves, Washer, Two Refrigerators |
| Basement Development | Finished |
| Basement Type | N/a (finished) |
| Construction Style Attachment | Detached |
| Cooling Type | Central Air Conditioning |
| Exterior Finish | Brick |
| Flooring Type | Laminate, Vinyl |
| Foundation Type | Poured Concrete |
| Half Bath Total | 1 |
| Heating Fuel | Natural Gas |
| Heating Type | Forced Air |
| Stories Total | 2 |
| Size Interior | 1,500 - 2,000 Ft2 |
| Type | House |
| Utility Water | Municipal Water |
Parking
| Attached Garage | |
| Garage |
Land
| Acreage | No |
| Fence Type | Fenced Yard |
| Land Amenities | Public Transit, Schools |
| Sewer | Sanitary Sewer |
| Size Depth | 100 Ft |
| Size Frontage | 30 Ft |
| Size Irregular | 30 X 100 Ft |
| Size Total Text | 30 X 100 Ft |
| Surface Water | Lake/pond |
Rooms
| Level | Type | Length | Width | Dimensions |
|---|---|---|---|---|
| Second Level | Primary Bedroom | 5.3 m | 3.4 m | 5.3 m x 3.4 m |
| Second Level | Bedroom 2 | 5.3 m | 3.4 m | 5.3 m x 3.4 m |
| Second Level | Bedroom 3 | 3.2 m | 2.65 m | 3.2 m x 2.65 m |
| Basement | Recreational, Games Room | 7.86 m | 3.4 m | 7.86 m x 3.4 m |
| Main Level | Living Room | 5.2 m | 3.4 m | 5.2 m x 3.4 m |
| Main Level | Dining Room | 3.05 m | 2.6 m | 3.05 m x 2.6 m |
| Main Level | Kitchen | 4.9 m | 2.4 m | 4.9 m x 2.4 m |
Utilities
| Cable | Installed |
| Electricity | Installed |
| Sewer | Installed |
Contact Us
Contact us for more information
Joseph E. Bollers
Salesperson
Forest Hill Real Estate Inc.
(416) 900-5565






