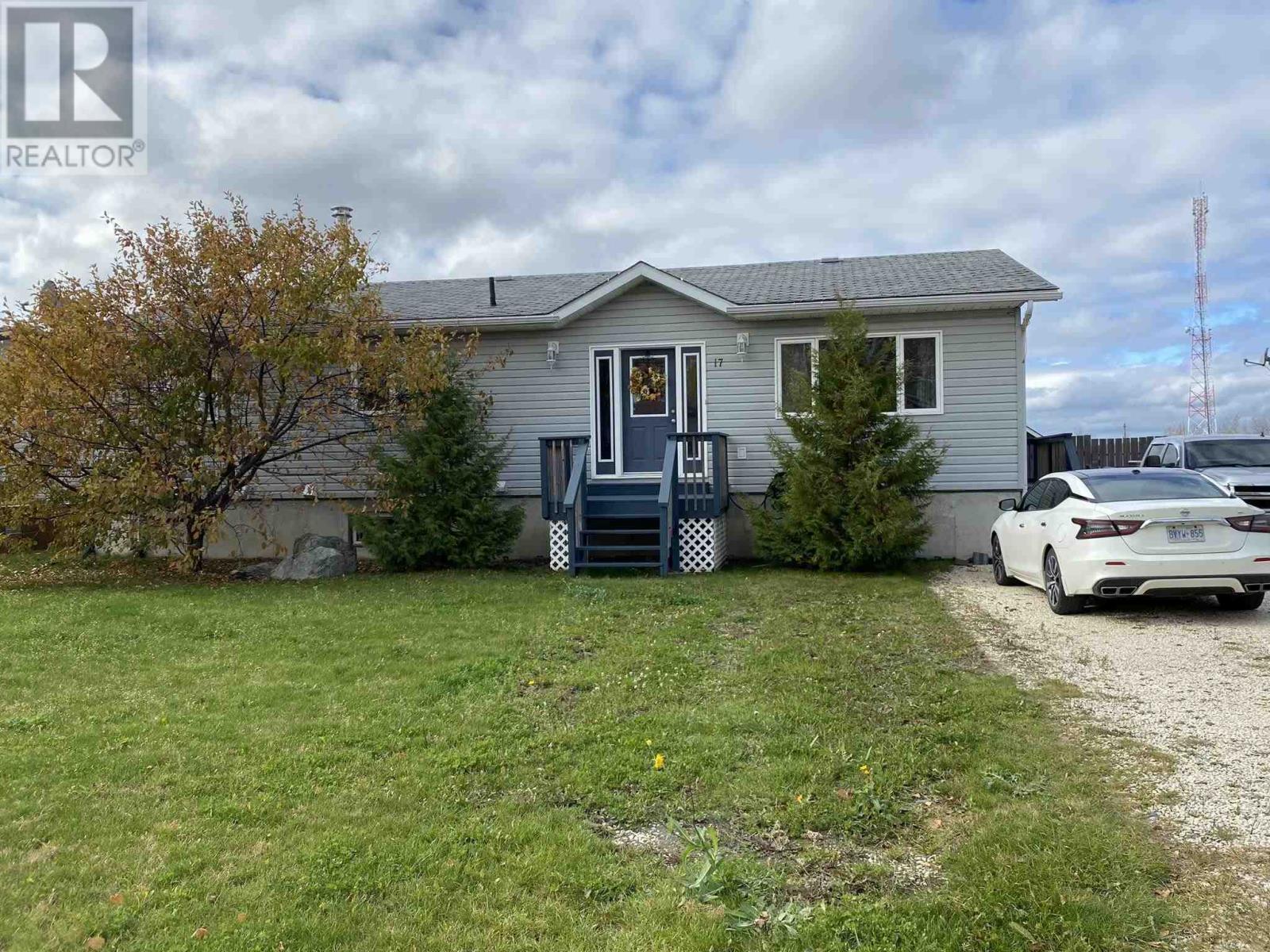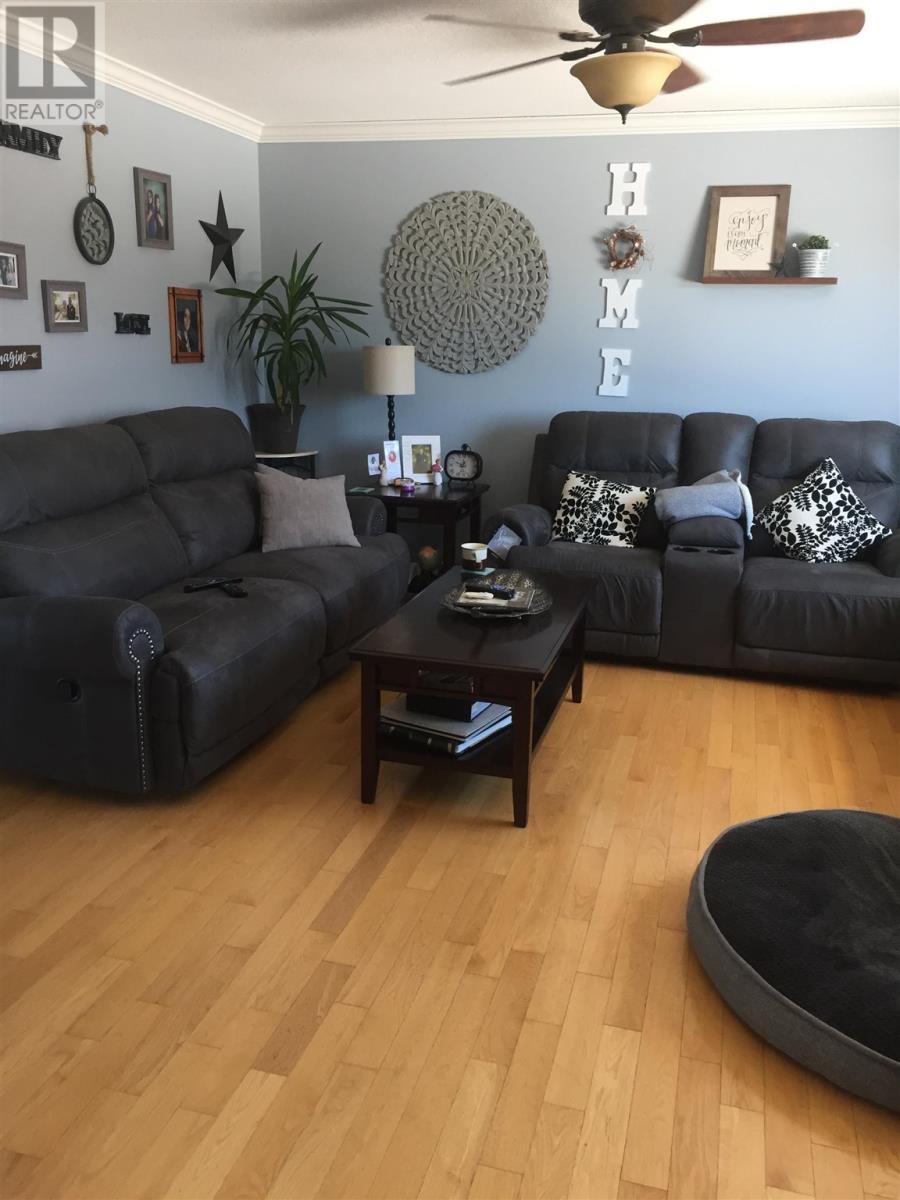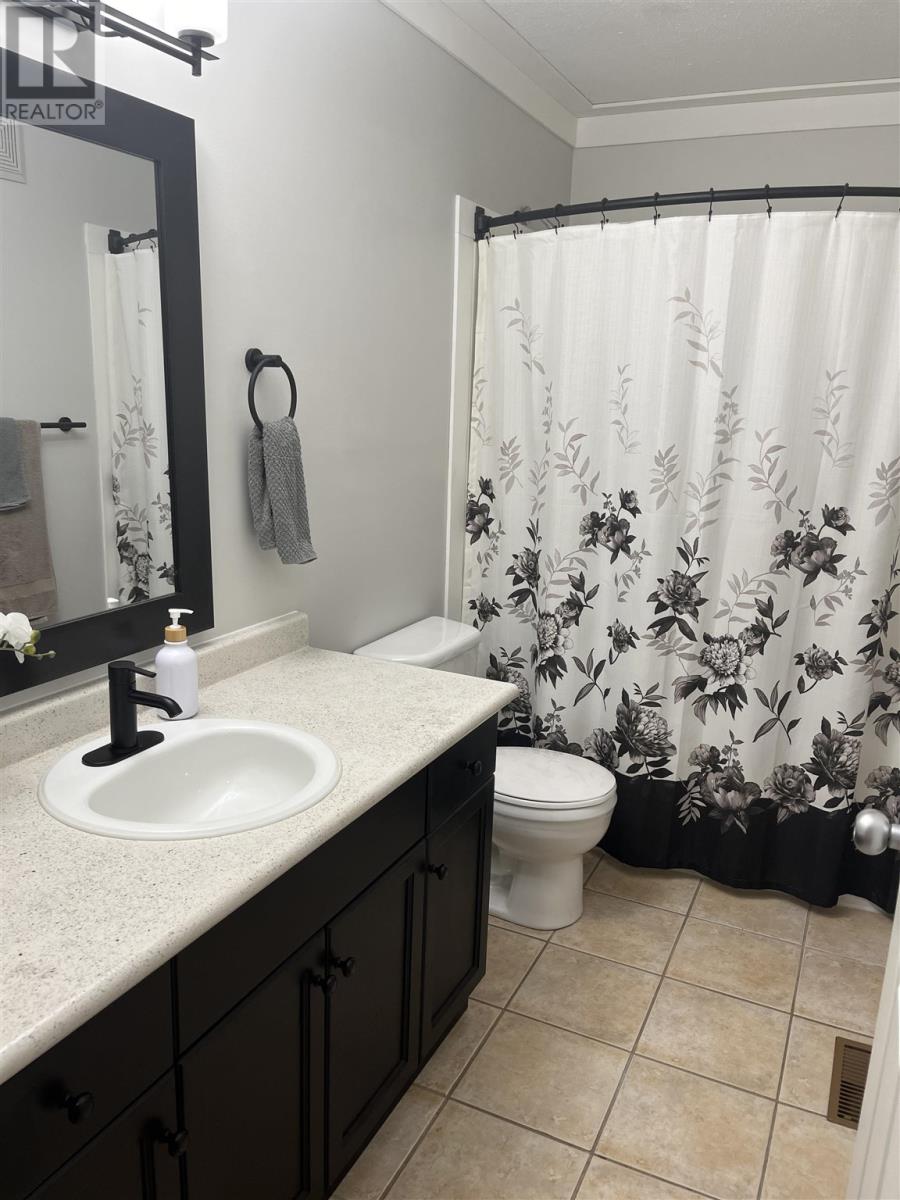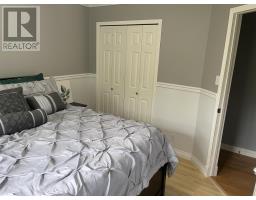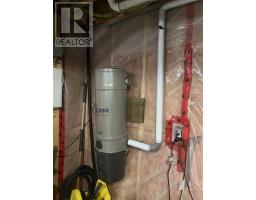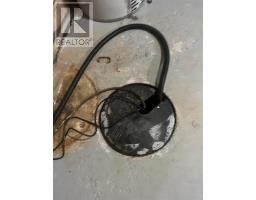17 Seventh Street Balmertown, Ontario P0V 1C0
$349,000
This home offers a spacious living space that features hardwood flooring. A total of 3000 sq ft of finished living space, including the basement, makes this an ideal home for a large or growing family. 3 bedrooms and 2 bathrooms up, 1 bedroom, and office/Den and a bathroom down. This home is equipped with modern amenities, including a gas furnace and Hot Water tank as well as central AC. Additional features are an Hvac system, central vacuum with attachments and hard-wired fire and CO alarms on each floor, ensuring both comfort and safety. This home also has practical conveniences like a second laundry hook-up in the side entrance closet, and outdoor spaces that include a fenced yard, 12 X 16 shed, a garden and fire it. For those interested in taking the outdoor living space to the next level, Hot Tub hook-ups are available. (id:50886)
Property Details
| MLS® Number | TB242773 |
| Property Type | Single Family |
| Community Name | Balmertown |
| CommunicationType | High Speed Internet |
| Features | Crushed Stone Driveway |
| StorageType | Storage Shed |
| Structure | Deck, Shed |
Building
| BathroomTotal | 3 |
| BedroomsAboveGround | 3 |
| BedroomsBelowGround | 1 |
| BedroomsTotal | 4 |
| Appliances | Dishwasher, Central Vacuum, Jetted Tub, Stove, Dryer, Refrigerator, Washer |
| ArchitecturalStyle | Bungalow |
| BasementDevelopment | Finished |
| BasementType | Full (finished) |
| ConstructedDate | 2005 |
| CoolingType | Air Exchanger, Central Air Conditioning |
| ExteriorFinish | Vinyl |
| FlooringType | Hardwood |
| FoundationType | Poured Concrete |
| HeatingFuel | Natural Gas |
| HeatingType | Forced Air |
| StoriesTotal | 1 |
| SizeInterior | 1500 Sqft |
| UtilityWater | Municipal Water |
Parking
| Gravel |
Land
| AccessType | Road Access |
| Acreage | No |
| FenceType | Fenced Yard |
| Sewer | Sanitary Sewer |
| SizeFrontage | 74.1100 |
| SizeTotalText | Under 1/2 Acre |
Rooms
| Level | Type | Length | Width | Dimensions |
|---|---|---|---|---|
| Basement | Recreation Room | 20'2" X 26' | ||
| Basement | Bedroom | 12' X 10' | ||
| Basement | Den | 12' X 10' | ||
| Basement | Utility Room | 19'8" X 13'11" | ||
| Main Level | Living Room | 14'10" X 14'4" | ||
| Main Level | Dining Room | 17'9" X 10'3" | ||
| Main Level | Kitchen | 14'2" X 11'5" | ||
| Main Level | Primary Bedroom | 14'4" X 12' | ||
| Main Level | Bedroom | 9'10" X 10'5" | ||
| Main Level | Bedroom | 10'1" X 11'11" | ||
| Main Level | Foyer | 6'6" X 8'10" | ||
| Main Level | Porch | 9'3" X 5' |
Utilities
| Electricity | Available |
| Natural Gas | Available |
| Telephone | Available |
https://www.realtor.ca/real-estate/27347323/17-seventh-street-balmertown-balmertown
Interested?
Contact us for more information
Michele Imrie
Broker of Record
1 Mill Road
Red Lake, Ontario P0V 2M0

