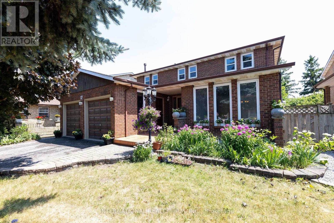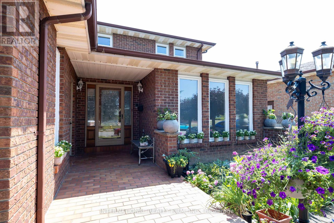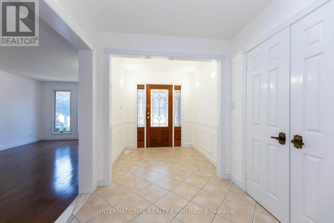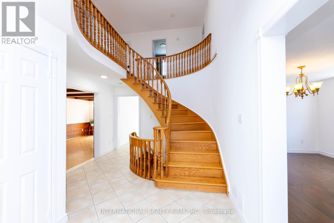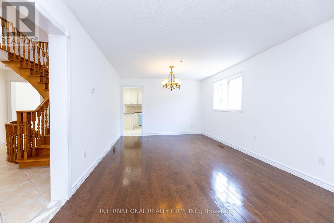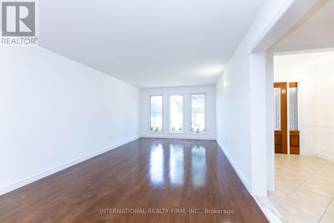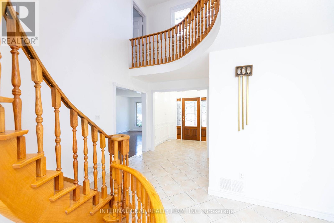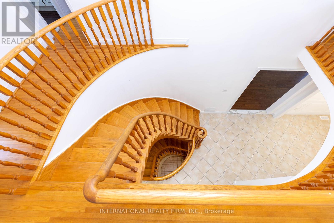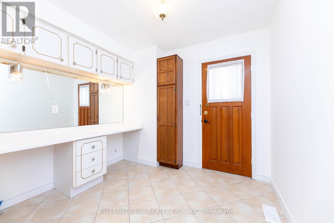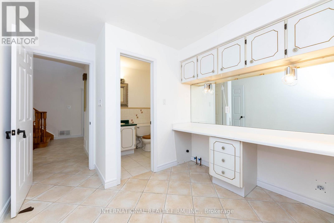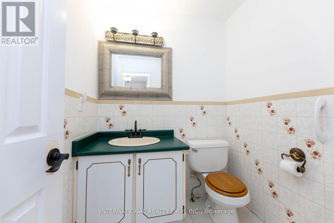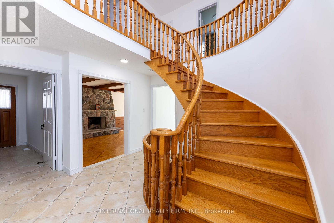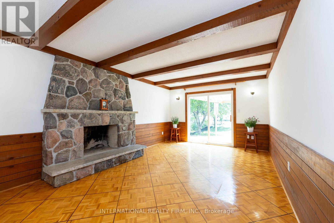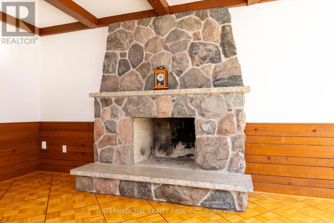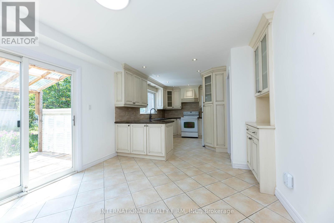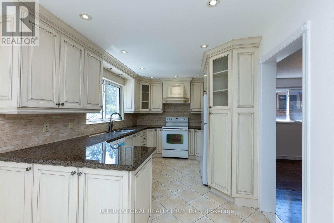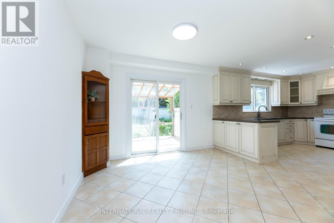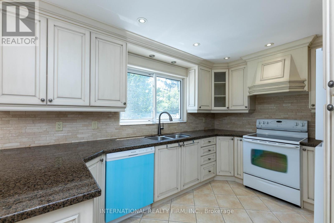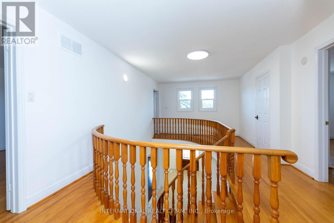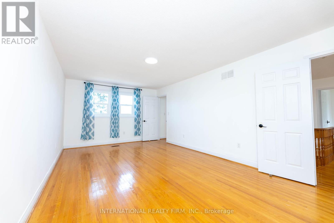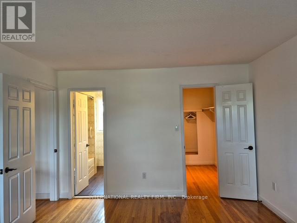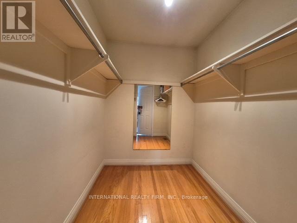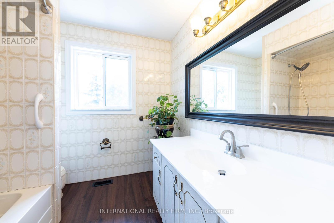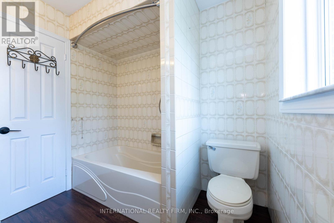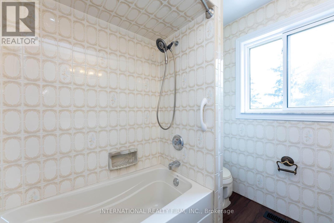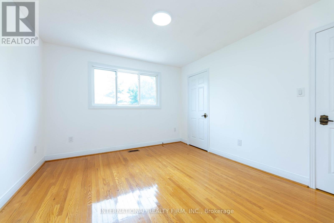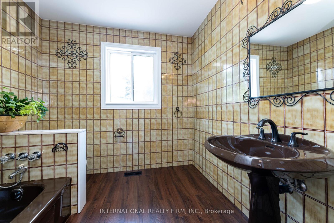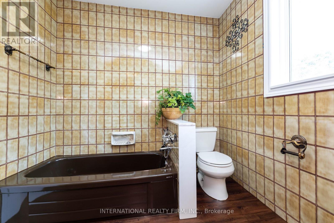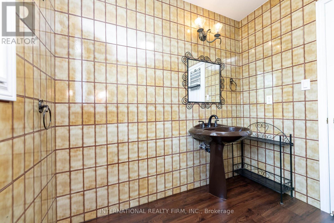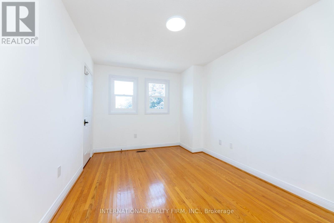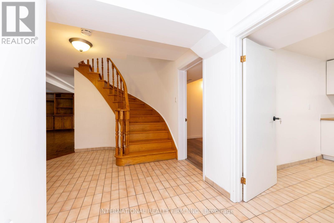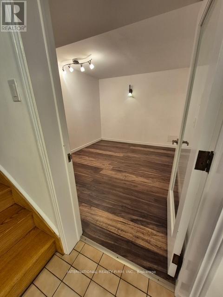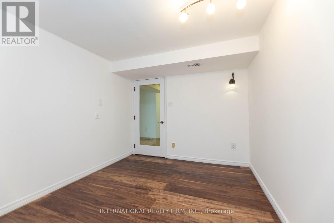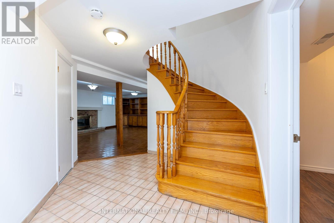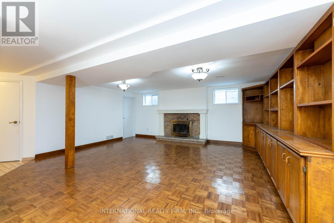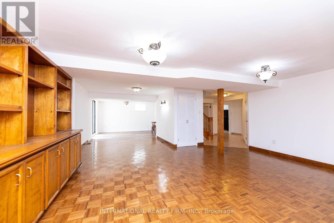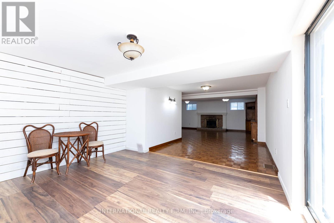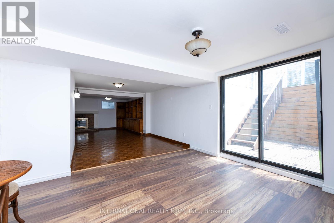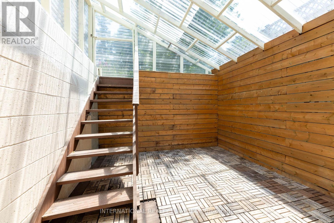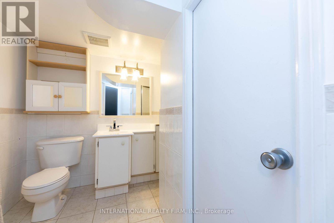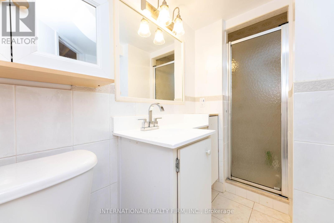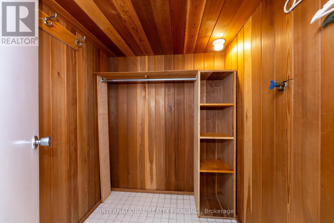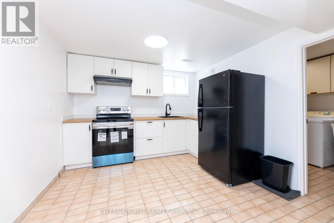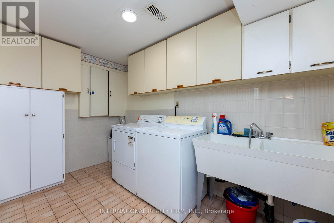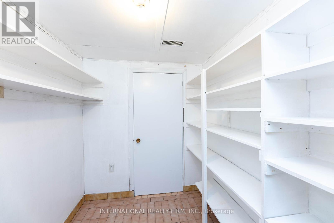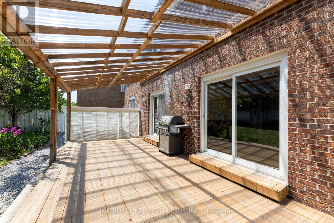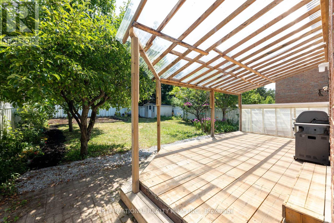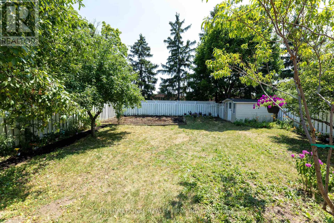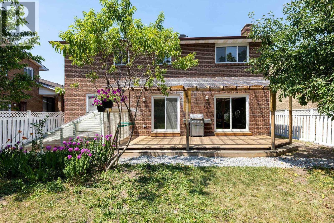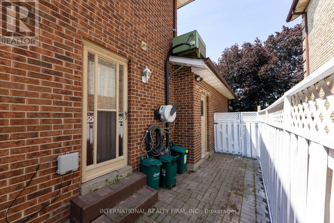17 Southview Drive Vaughan, Ontario L4K 2K8
$1,499,000
Great Opportunity to Own a Home in The Desired Executive Neighbourhood of Concord with about 4000 sq.ft. liveable area. Finished Walk-Up Basement with Separate Entrance ready for in-laws or as potential income. Oak Circular Stairs 2nd Floor To Basement, freshly painted, 2 Kitchens, 4 Bathrooms, 6 Exits Including 2 Walk Up From Basement And 4 Walkouts from Main Level, Mud Room, 2 Fireplaces, Family Room And Rec Room, Cold Cellar, Office, Central Vacuum; Large Deck 2024, Sun room, Parking For 6 Cars, Fully Fenced Yard With Garden Shed. Second floor Windows on North side May 2025. Enjoy Southview Community Park That Includes a Children's Playground, Ball Hockey, Basketball & Professional Tennis Courts. Minutes To Cortellucci Hospital, York University, Buses, TTC, Subways, Go Train, Near Major Highways, Schools, Tourist Attractions; Vaughan Mills & Wonderland (id:50886)
Property Details
| MLS® Number | N12313895 |
| Property Type | Single Family |
| Community Name | Concord |
| Amenities Near By | Park, Public Transit |
| Features | Carpet Free |
| Parking Space Total | 6 |
| Structure | Porch, Shed |
Building
| Bathroom Total | 4 |
| Bedrooms Above Ground | 3 |
| Bedrooms Below Ground | 1 |
| Bedrooms Total | 4 |
| Amenities | Fireplace(s) |
| Appliances | Central Vacuum, Water Heater, Barbeque, Dishwasher, Two Stoves, Window Coverings, Refrigerator |
| Basement Development | Finished |
| Basement Features | Separate Entrance |
| Basement Type | N/a (finished), N/a |
| Construction Style Attachment | Detached |
| Cooling Type | Central Air Conditioning |
| Exterior Finish | Brick |
| Fireplace Present | Yes |
| Fireplace Total | 2 |
| Flooring Type | Hardwood, Parquet |
| Foundation Type | Concrete |
| Half Bath Total | 1 |
| Heating Fuel | Natural Gas |
| Heating Type | Forced Air |
| Stories Total | 2 |
| Size Interior | 2,500 - 3,000 Ft2 |
| Type | House |
| Utility Water | Municipal Water |
Parking
| Attached Garage | |
| Garage |
Land
| Acreage | No |
| Fence Type | Fully Fenced, Fenced Yard |
| Land Amenities | Park, Public Transit |
| Sewer | Sanitary Sewer |
| Size Depth | 145 Ft |
| Size Frontage | 50 Ft |
| Size Irregular | 50 X 145 Ft |
| Size Total Text | 50 X 145 Ft |
Rooms
| Level | Type | Length | Width | Dimensions |
|---|---|---|---|---|
| Second Level | Primary Bedroom | 3.61 m | 6.16 m | 3.61 m x 6.16 m |
| Second Level | Bedroom 2 | 3.39 m | 3.92 m | 3.39 m x 3.92 m |
| Second Level | Bedroom 3 | 3.39 m | 4.58 m | 3.39 m x 4.58 m |
| Basement | Bedroom 4 | 2.73 m | 3.44 m | 2.73 m x 3.44 m |
| Basement | Kitchen | 3.46 m | 3.15 m | 3.46 m x 3.15 m |
| Basement | Laundry Room | 3.46 m | 2 m | 3.46 m x 2 m |
| Basement | Recreational, Games Room | 10.81 m | 6.89 m | 10.81 m x 6.89 m |
| Main Level | Living Room | 3.57 m | 5.79 m | 3.57 m x 5.79 m |
| Main Level | Dining Room | 3.57 m | 3.63 m | 3.57 m x 3.63 m |
| Main Level | Family Room | 3.66 m | 5.65 m | 3.66 m x 5.65 m |
| Main Level | Kitchen | 3.69 m | 2.86 m | 3.69 m x 2.86 m |
| Main Level | Eating Area | 3.46 m | 3.58 m | 3.46 m x 3.58 m |
| Main Level | Mud Room | 3.27 m | 2.83 m | 3.27 m x 2.83 m |
Utilities
| Cable | Available |
| Electricity | Available |
| Sewer | Available |
https://www.realtor.ca/real-estate/28667228/17-southview-drive-vaughan-concord-concord
Contact Us
Contact us for more information
Svetlana Nesterenko
Salesperson
2 Sheppard Avenue East, 20th Floor
Toronto, Ontario M2N 5Y7
(647) 494-8012
(289) 475-5524
www.internationalrealtyfirm.com/

