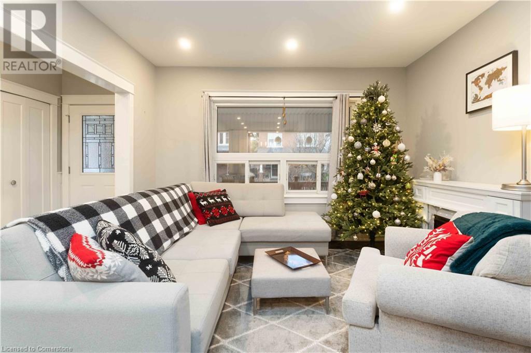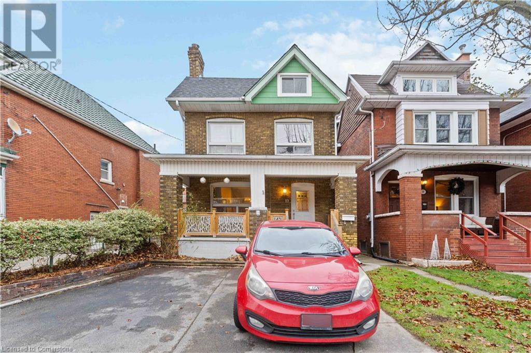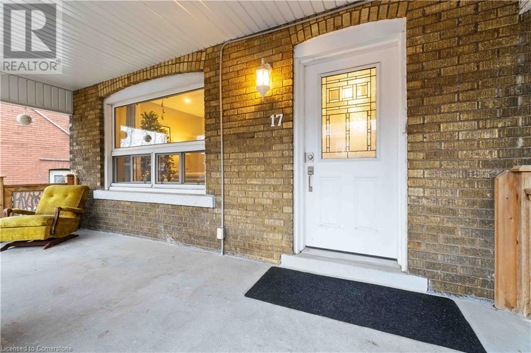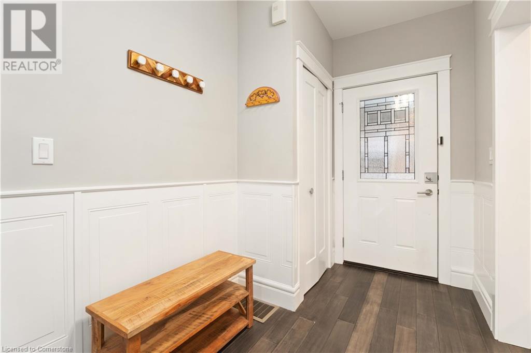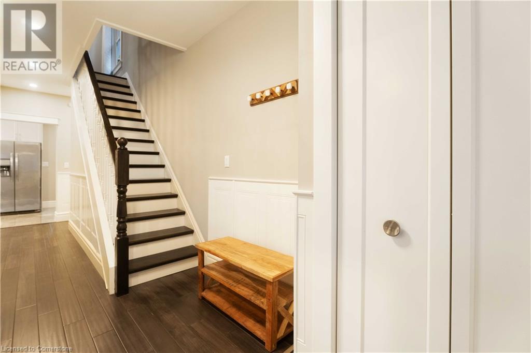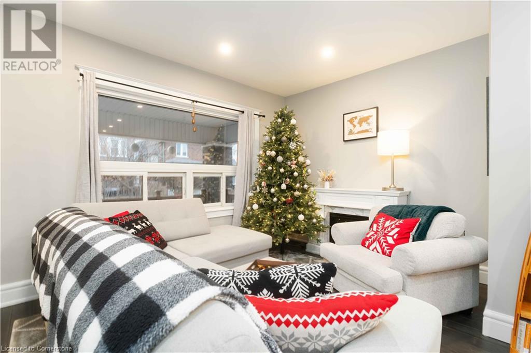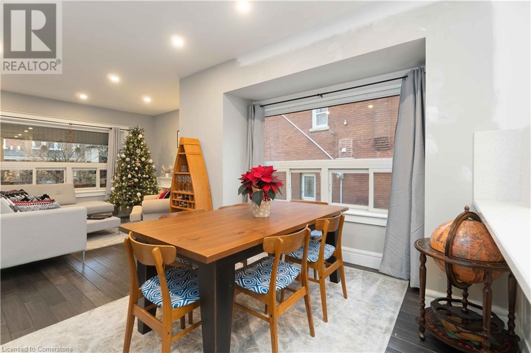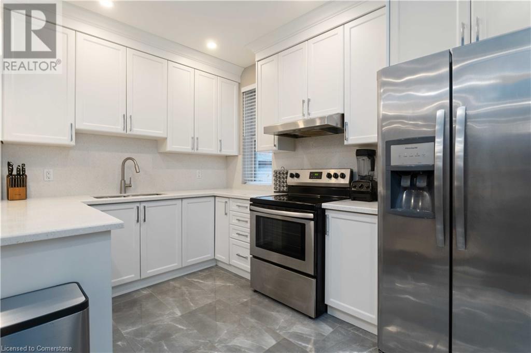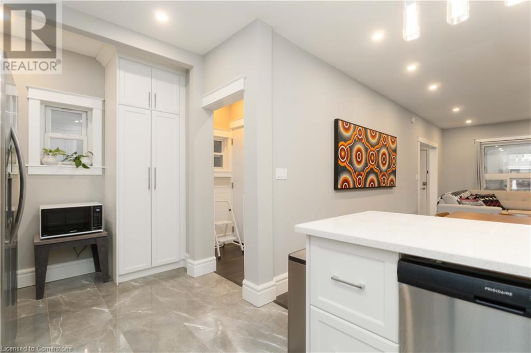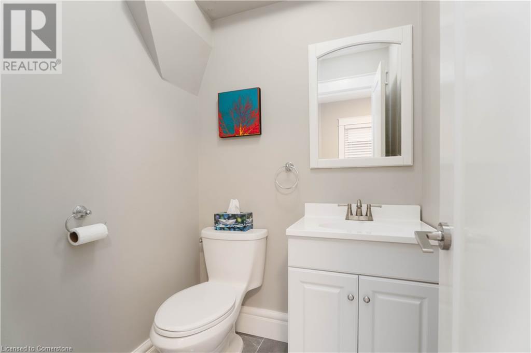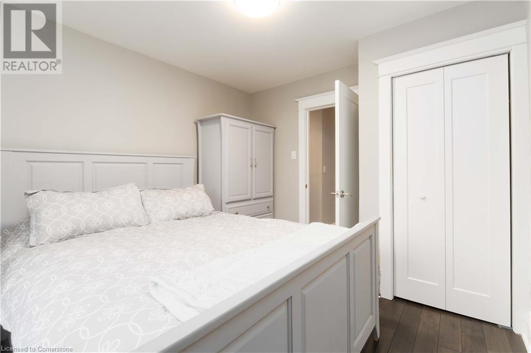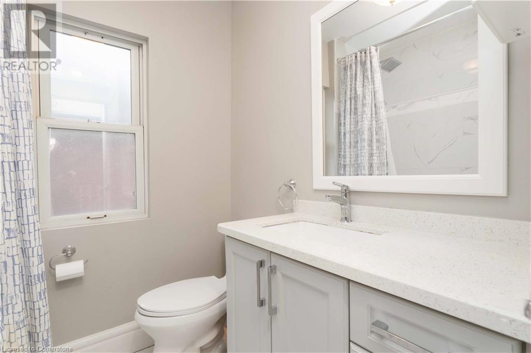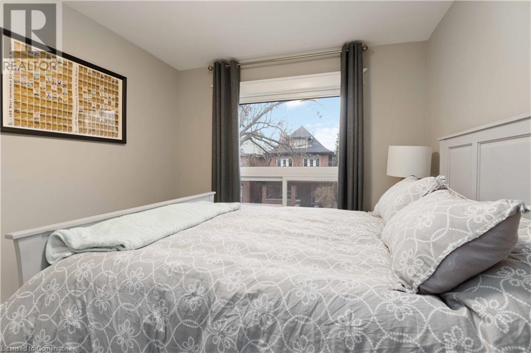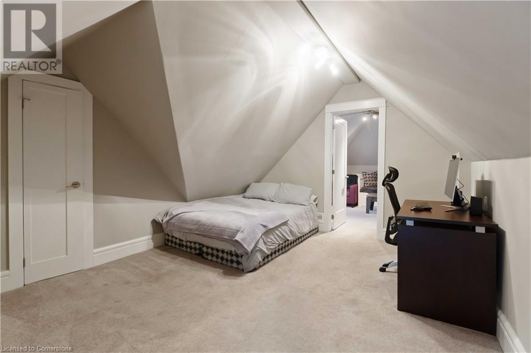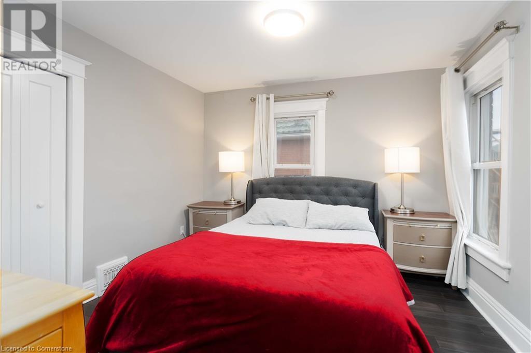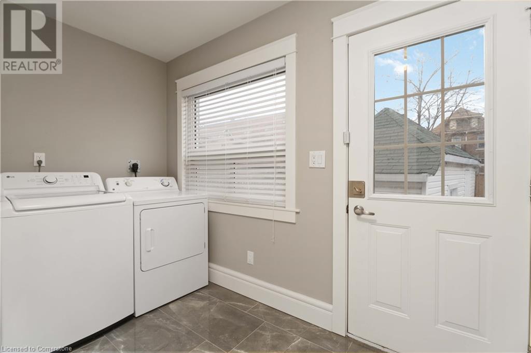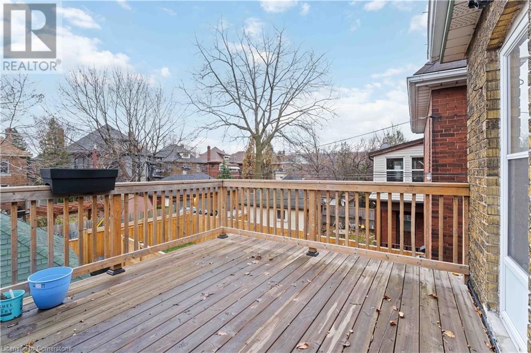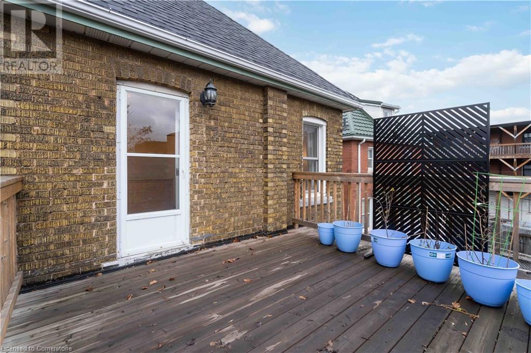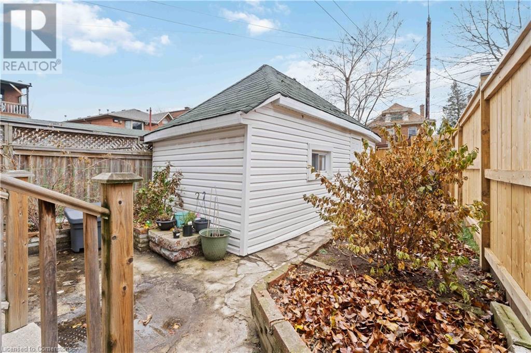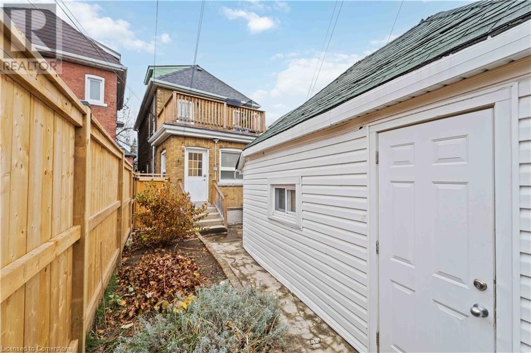17 Spadina Avenue S Hamilton, Ontario L8M 2W8
$2,500 MonthlyHeat, Electricity, Water
Beautiful Furnished Home With Short Term Lease Option Available. Tucked Away On A Family Friendly Tree Lined Street. Trendy Gibson/Stipley South Area, 3 Bedrooms 1.5 Bathroom & Main Floor Laundry. Covered Front Porch and Private Parking Spot For Your Convenience. High End Finishes Through Out. Open Concept Main Floor Hand Scrapped Hickory Hardwood And Marble Floors Loads of Natural Light, Fresh Neutral Colours, Stunning Kitchen Quartz Counters With Breakfast Bar And Backsplash, Stainless Steel Appliances. All Bathrooms Updated, Primary Bedroom Retreat Comes With Large Walkout Deck. Third Floor Finished Perfect For Studio Or Extra Bedroom With Large Closet. Excellent Location Close to Gage Park, Tim Horton Field, Escarpment, Shopping, Schools, Transit. Book Your Showing Before It’s Gone. RSA (id:50886)
Property Details
| MLS® Number | 40685517 |
| Property Type | Single Family |
| AmenitiesNearBy | Hospital, Park, Place Of Worship, Public Transit, Schools |
| CommunityFeatures | Quiet Area, Community Centre |
| EquipmentType | Water Heater |
| Features | Paved Driveway |
| ParkingSpaceTotal | 1 |
| RentalEquipmentType | Water Heater |
Building
| BathroomTotal | 2 |
| BedroomsAboveGround | 3 |
| BedroomsTotal | 3 |
| Appliances | Dishwasher, Dryer, Refrigerator, Stove, Window Coverings |
| BasementType | None |
| ConstructionStyleAttachment | Detached |
| CoolingType | Central Air Conditioning |
| ExteriorFinish | Brick |
| FireplaceFuel | Electric |
| FireplacePresent | Yes |
| FireplaceTotal | 1 |
| FireplaceType | Other - See Remarks |
| FoundationType | Block |
| HalfBathTotal | 1 |
| HeatingFuel | Natural Gas |
| HeatingType | Forced Air |
| StoriesTotal | 3 |
| SizeInterior | 1873 Sqft |
| Type | House |
| UtilityWater | Municipal Water |
Parking
| Detached Garage |
Land
| Acreage | Yes |
| LandAmenities | Hospital, Park, Place Of Worship, Public Transit, Schools |
| Sewer | Municipal Sewage System |
| SizeDepth | 96 Ft |
| SizeFrontage | 29 Ft |
| SizeIrregular | 11 |
| SizeTotal | 11 Ac|under 1/2 Acre |
| SizeTotalText | 11 Ac|under 1/2 Acre |
| ZoningDescription | R1a |
Rooms
| Level | Type | Length | Width | Dimensions |
|---|---|---|---|---|
| Second Level | Bedroom | 10'5'' x 9'5'' | ||
| Second Level | Primary Bedroom | 15'0'' x 11'0'' | ||
| Second Level | 4pc Bathroom | Measurements not available | ||
| Third Level | Den | 12'5'' x 11'0'' | ||
| Third Level | Bedroom | 13'5'' x 11'5'' | ||
| Main Level | Laundry Room | Measurements not available | ||
| Main Level | 2pc Bathroom | Measurements not available | ||
| Main Level | Kitchen | 12'0'' x 10'0'' | ||
| Main Level | Living Room/dining Room | 22'5'' x 11'0'' |
https://www.realtor.ca/real-estate/27747130/17-spadina-avenue-s-hamilton
Interested?
Contact us for more information
Sarah Kiani
Salesperson
3185 Harvester Rd., Unit #1a
Burlington, Ontario L7N 3N8

