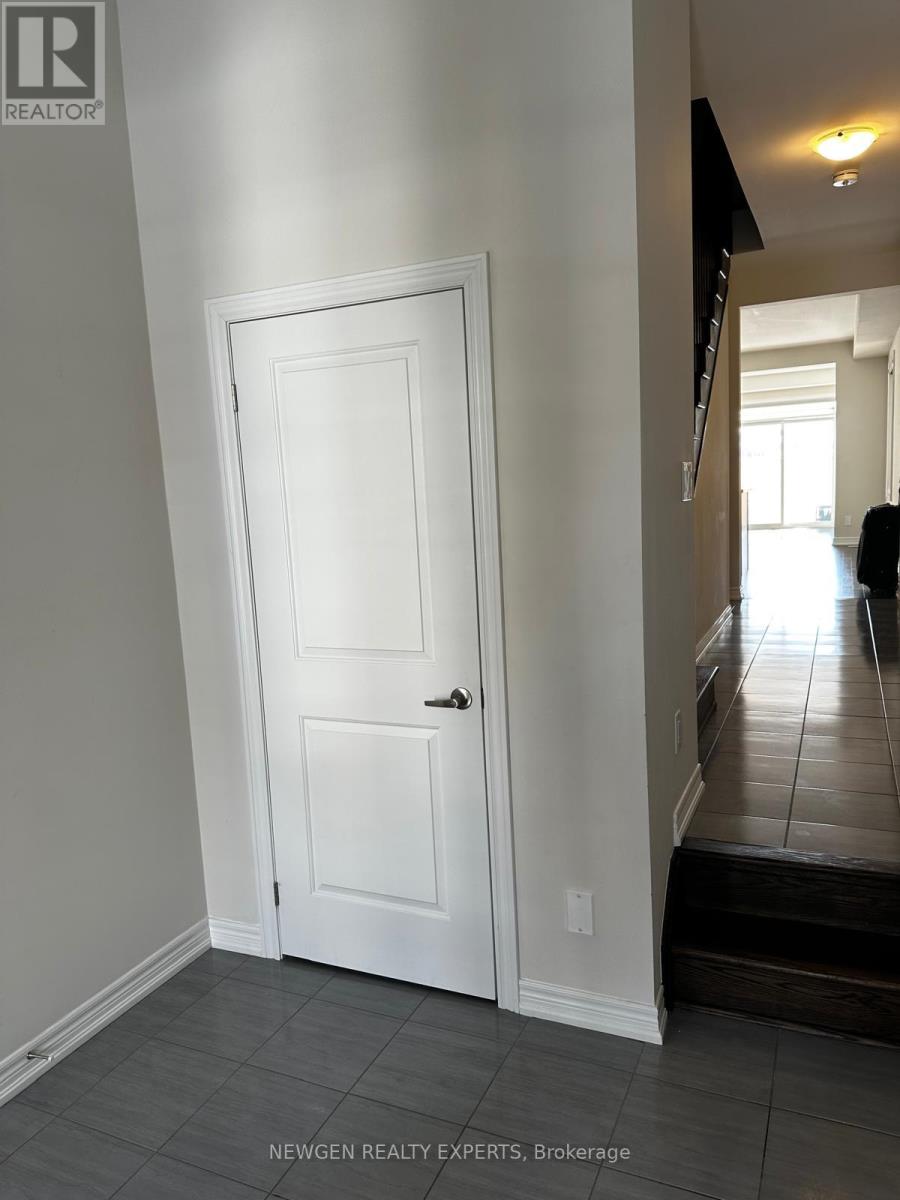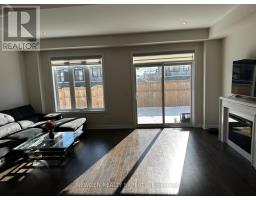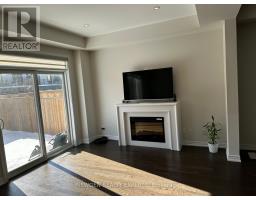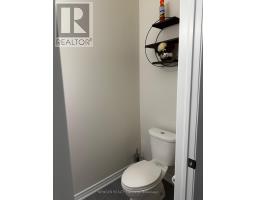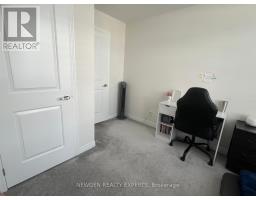17 Stonehill Avenue Kitchener, Ontario N2R 0N9
$3,200 Monthly
Welcome home to 17 Stonehill Ave. Discover modern comfort and spacious living in this beautifully maintained 4 bedroom, 4.5 bathroom townhouse in one of Kitchener's most sought-after neighborhoods with upper-level laundry for added convenience. Offering 2,720 sq ft of finished living space, including a fully finished basement, this property is perfect for families, professionals, or anyone seeking extra room and style. Your new home comes with bright, open-concept main floor and large windows. A modern kitchen with stainless steel appliances, quartz countertops, and a large centre island. Separate dining and living spaces are ideal for entertaining. In the finished basement, you'll find a full bath, a family room and extra storage. You will also have access to an attached garage with inside access through a mudroom and additional driveway parking. (id:50886)
Property Details
| MLS® Number | X12136075 |
| Property Type | Single Family |
| Parking Space Total | 2 |
Building
| Bathroom Total | 5 |
| Bedrooms Above Ground | 4 |
| Bedrooms Below Ground | 1 |
| Bedrooms Total | 5 |
| Age | 0 To 5 Years |
| Basement Development | Finished |
| Basement Type | N/a (finished) |
| Construction Style Attachment | Attached |
| Cooling Type | Central Air Conditioning |
| Exterior Finish | Brick |
| Fireplace Present | Yes |
| Flooring Type | Hardwood |
| Foundation Type | Concrete |
| Half Bath Total | 1 |
| Heating Fuel | Natural Gas |
| Heating Type | Forced Air |
| Stories Total | 2 |
| Size Interior | 2,500 - 3,000 Ft2 |
| Type | Row / Townhouse |
| Utility Water | Municipal Water |
Parking
| Attached Garage | |
| Garage |
Land
| Acreage | No |
| Sewer | Sanitary Sewer |
Rooms
| Level | Type | Length | Width | Dimensions |
|---|---|---|---|---|
| Second Level | Primary Bedroom | 5.61 m | 3.81 m | 5.61 m x 3.81 m |
| Second Level | Bedroom 2 | 3.48 m | 2.87 m | 3.48 m x 2.87 m |
| Second Level | Bedroom 3 | 2.89 m | 2.87 m | 2.89 m x 2.87 m |
| Second Level | Bedroom 4 | 3.96 m | 2.82 m | 3.96 m x 2.82 m |
| Basement | Recreational, Games Room | 5.43 m | 4.82 m | 5.43 m x 4.82 m |
| Main Level | Kitchen | 5.68 m | 2.33 m | 5.68 m x 2.33 m |
| Main Level | Dining Room | 5.68 m | 2.89 m | 5.68 m x 2.89 m |
| Main Level | Family Room | 5.68 m | 3.5 m | 5.68 m x 3.5 m |
https://www.realtor.ca/real-estate/28286001/17-stonehill-avenue-kitchener
Contact Us
Contact us for more information
Ali Karovalia
Salesperson
(647) 980-5717
karovaliahomes.com/
www.facebook.com/abdulkrealtor/
www.linkedin.com/in/ali-karovalia-rpr-47921091/
2000 Argentia Rd Plaza 1 #418
Mississauga, Ontario L5N 2R7
(905) 236-2000
(905) 593-2006
Abdul T. Karovalia
Salesperson
www.karovaliahomes.com/
2000 Argentia Rd Plaza 1 #418
Mississauga, Ontario L5N 2R7
(905) 236-2000
(905) 593-2006



