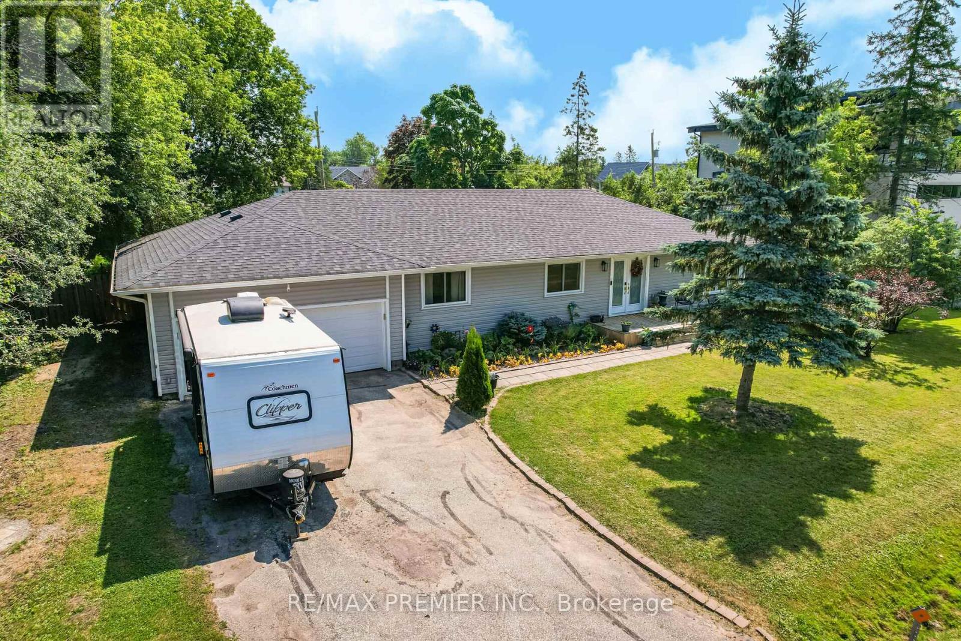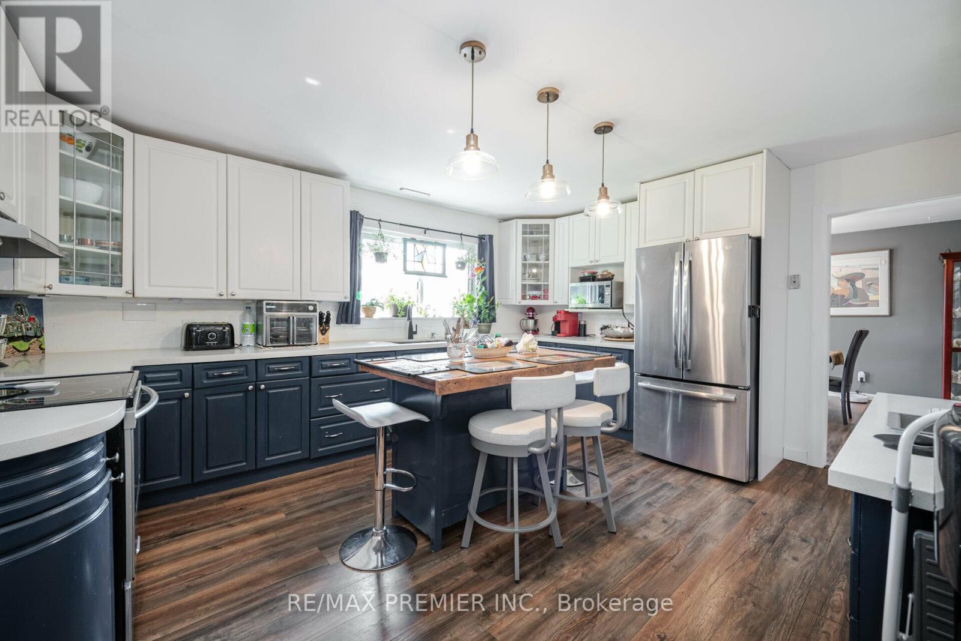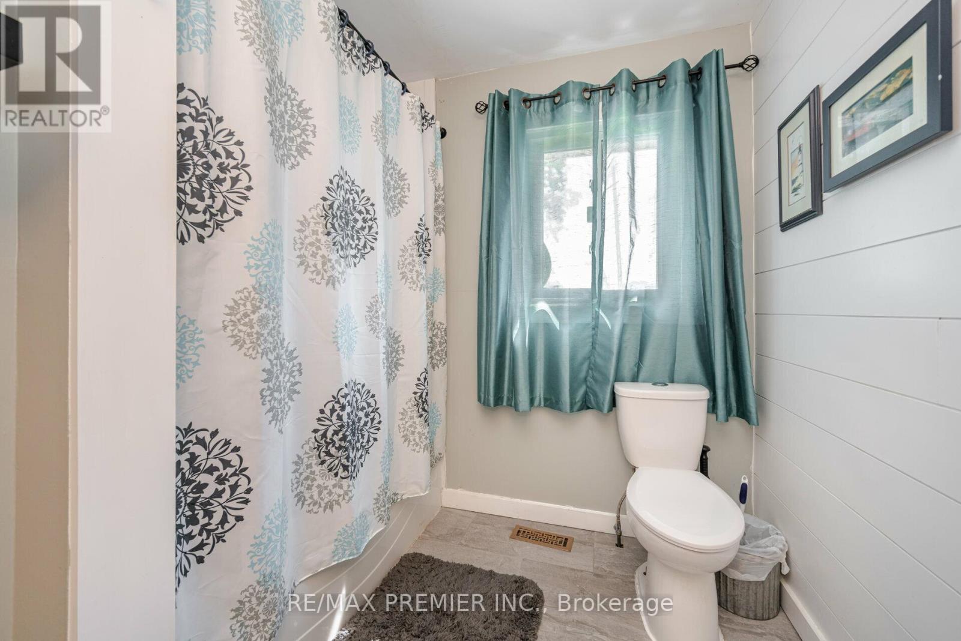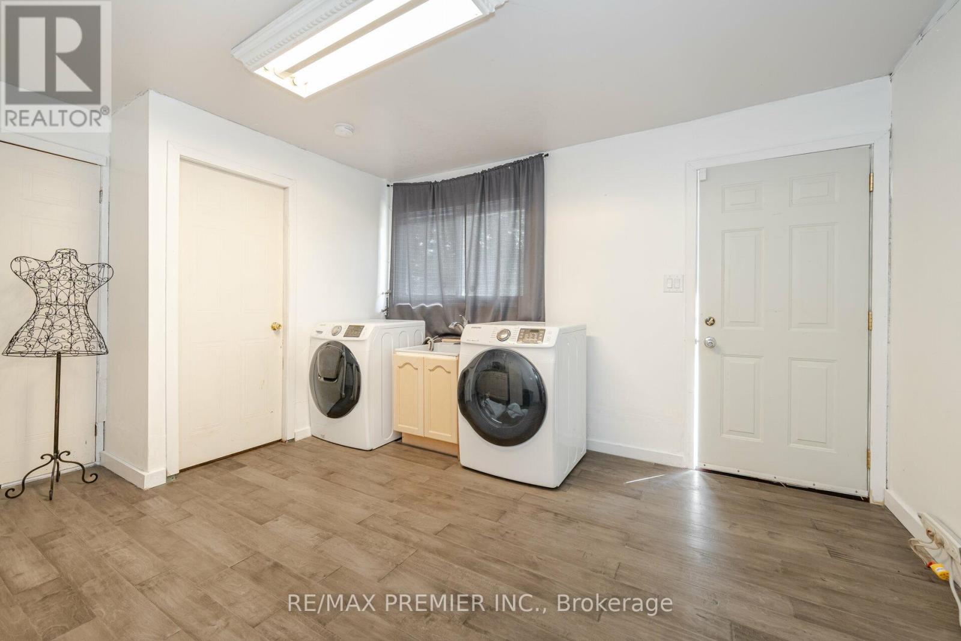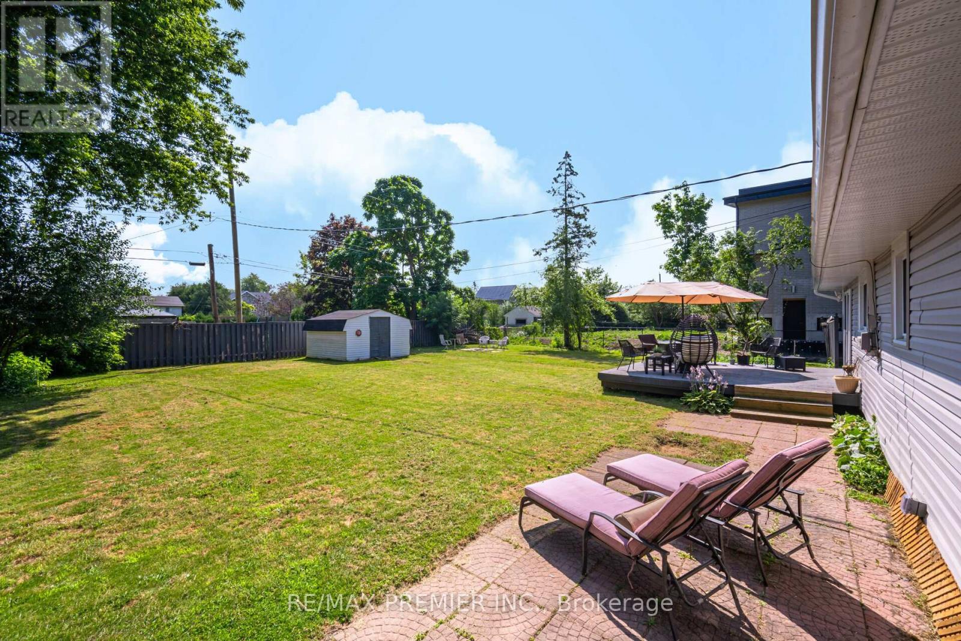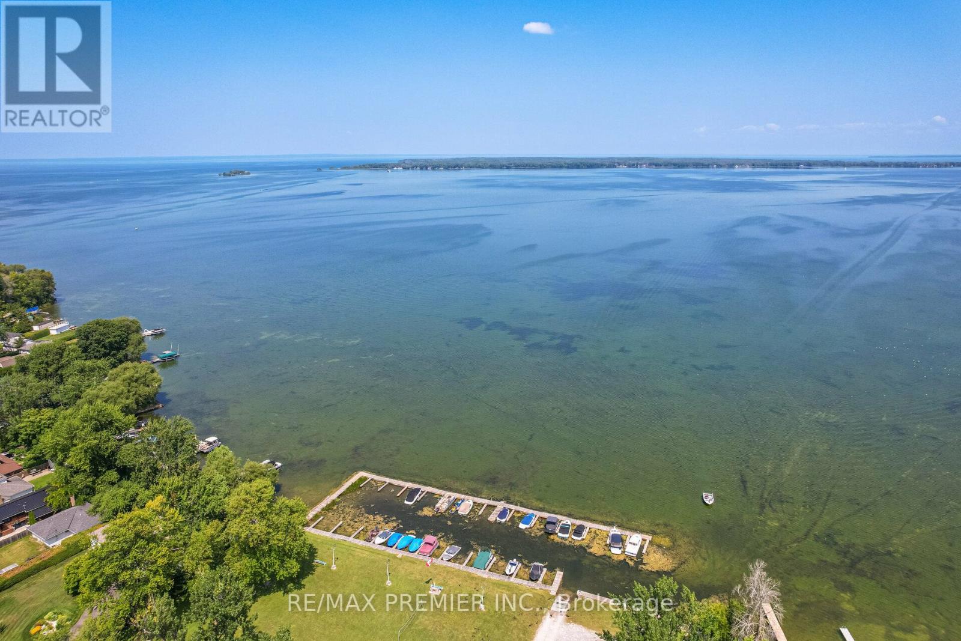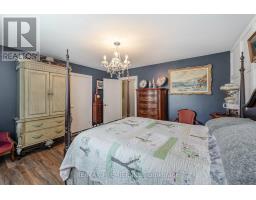17 Sumach Drive Georgina, Ontario L0E 1N0
$795,500
Discover this bright and spacious bungalow situated on a generous double lot, offering privacy and room to grow. With oversized bedrooms and a double car garage, this home is perfect for those seeking comfort and convenience. Numerous upgrades throughout the property ensure modern living in a serene setting. Exclusive to this property, enjoy deeded waterfront access to Lake Simcoe through the Royal Beach Association. Your annual membership(approx. $90/year) grants an access to a private park and marina, making this an ideal retreat for lake lovers. Laminate flooring throughout, new extra large water pressure tank (62 gal) + well service, Furnace(2015), well pump gauge & switch(2021), newer window, roof, exterior sideing and garage door(2016) updated electrical throughout (2024). Updated well filtration system, fenced yard & garden shed. Don't miss out on this rare find, schedule your viewing today! **** EXTRAS **** All window coverings (brand new), electrical light fixtures, Stainless steel kitchen appliances(French door fridge, dishwasher, electric stove, large capacity washer/dryer), 1 garage door opener. (id:50886)
Property Details
| MLS® Number | N10409619 |
| Property Type | Single Family |
| Community Name | Virginia |
| AmenitiesNearBy | Beach, Park, Public Transit |
| CommunityFeatures | School Bus |
| ParkingSpaceTotal | 6 |
| Structure | Shed |
Building
| BathroomTotal | 1 |
| BedroomsAboveGround | 3 |
| BedroomsTotal | 3 |
| Appliances | Garage Door Opener Remote(s), Water Purifier |
| ArchitecturalStyle | Bungalow |
| BasementType | Crawl Space |
| ConstructionStyleAttachment | Detached |
| CoolingType | Central Air Conditioning |
| ExteriorFinish | Vinyl Siding |
| FireplacePresent | Yes |
| FlooringType | Laminate, Tile, Vinyl |
| FoundationType | Block |
| HeatingFuel | Natural Gas |
| HeatingType | Forced Air |
| StoriesTotal | 1 |
| SizeInterior | 1499.9875 - 1999.983 Sqft |
| Type | House |
Parking
| Attached Garage |
Land
| Acreage | No |
| FenceType | Fenced Yard |
| LandAmenities | Beach, Park, Public Transit |
| Sewer | Septic System |
| SizeDepth | 130 Ft |
| SizeFrontage | 116 Ft |
| SizeIrregular | 116 X 130 Ft |
| SizeTotalText | 116 X 130 Ft |
Rooms
| Level | Type | Length | Width | Dimensions |
|---|---|---|---|---|
| Main Level | Foyer | 15.75 m | 6.56 m | 15.75 m x 6.56 m |
| Main Level | Living Room | 15.75 m | 17.06 m | 15.75 m x 17.06 m |
| Main Level | Dining Room | 13.12 m | 11.65 m | 13.12 m x 11.65 m |
| Main Level | Kitchen | 15.72 m | 13.39 m | 15.72 m x 13.39 m |
| Main Level | Bathroom | 13.09 m | 5.09 m | 13.09 m x 5.09 m |
| Main Level | Primary Bedroom | 13.78 m | 13.09 m | 13.78 m x 13.09 m |
| Main Level | Bedroom 2 | 11.65 m | 11.65 m | 11.65 m x 11.65 m |
| Main Level | Bedroom 3 | 11.48 m | 11.48 m | 11.48 m x 11.48 m |
| Main Level | Laundry Room | 15.09 m | 11.81 m | 15.09 m x 11.81 m |
https://www.realtor.ca/real-estate/27621555/17-sumach-drive-georgina-virginia-virginia
Interested?
Contact us for more information
Andrea Ferro
Salesperson
8551 Weston Road #4
Vaughan, Ontario L4L 9R4

