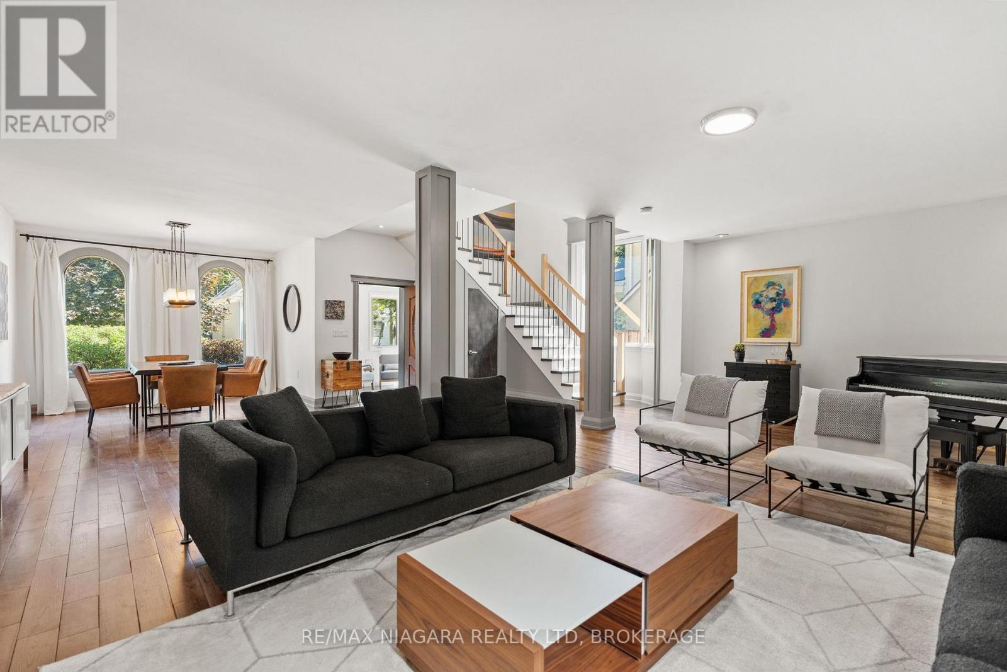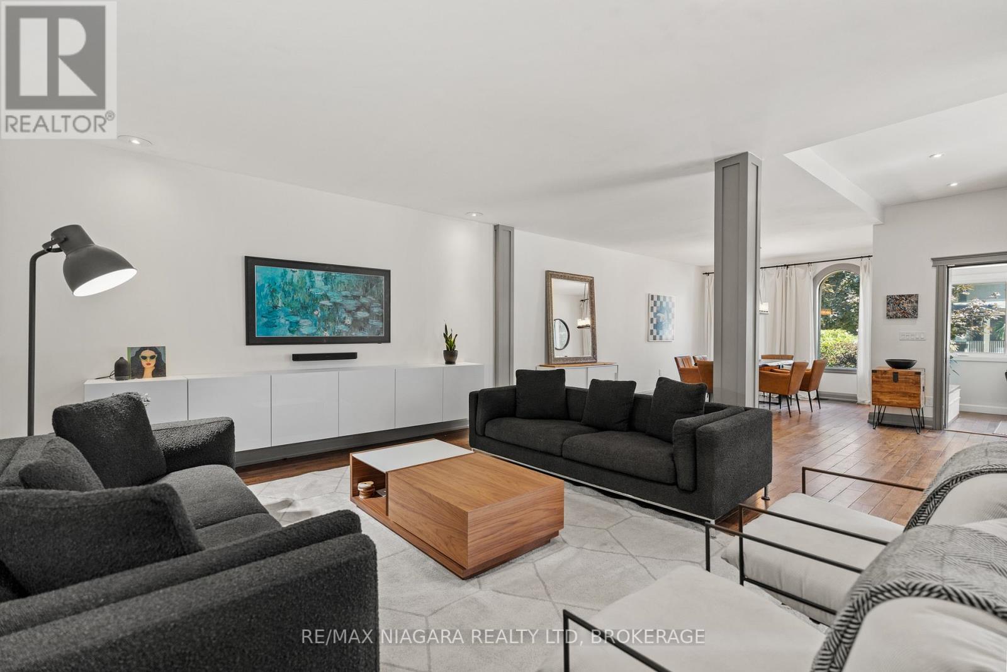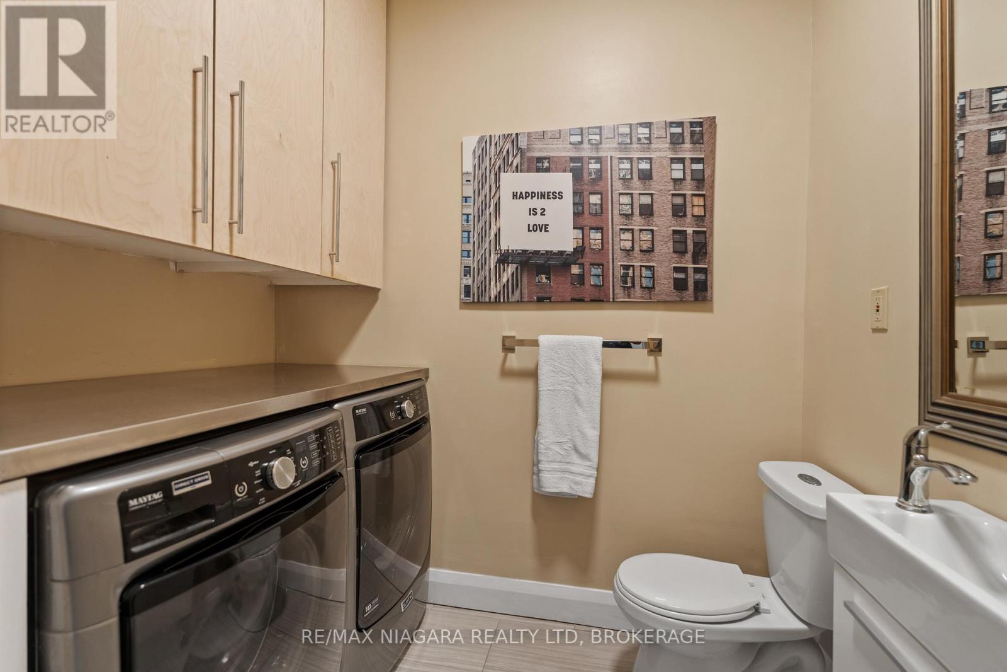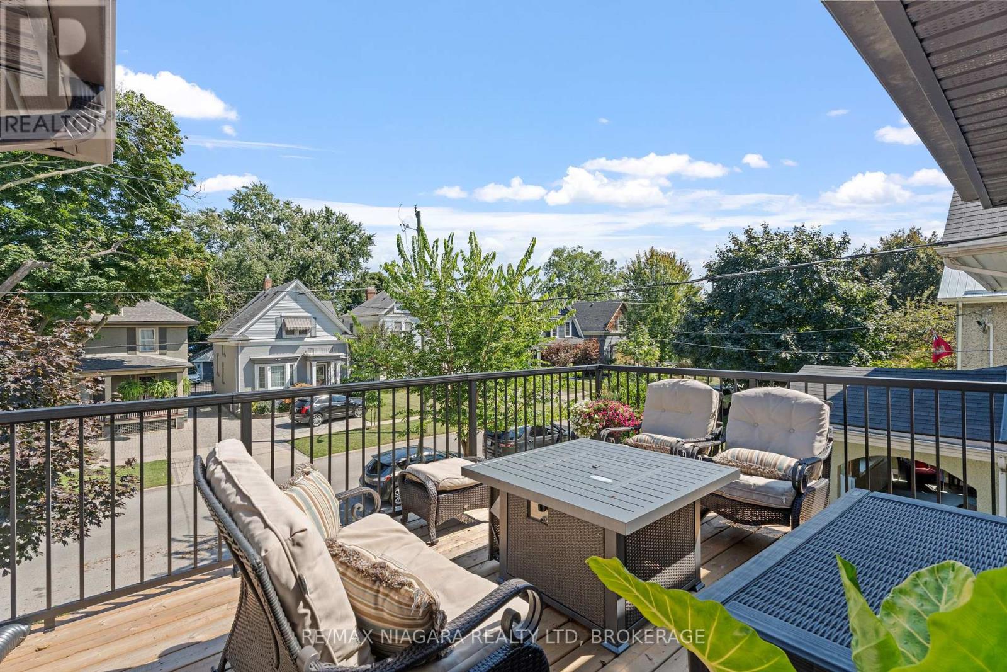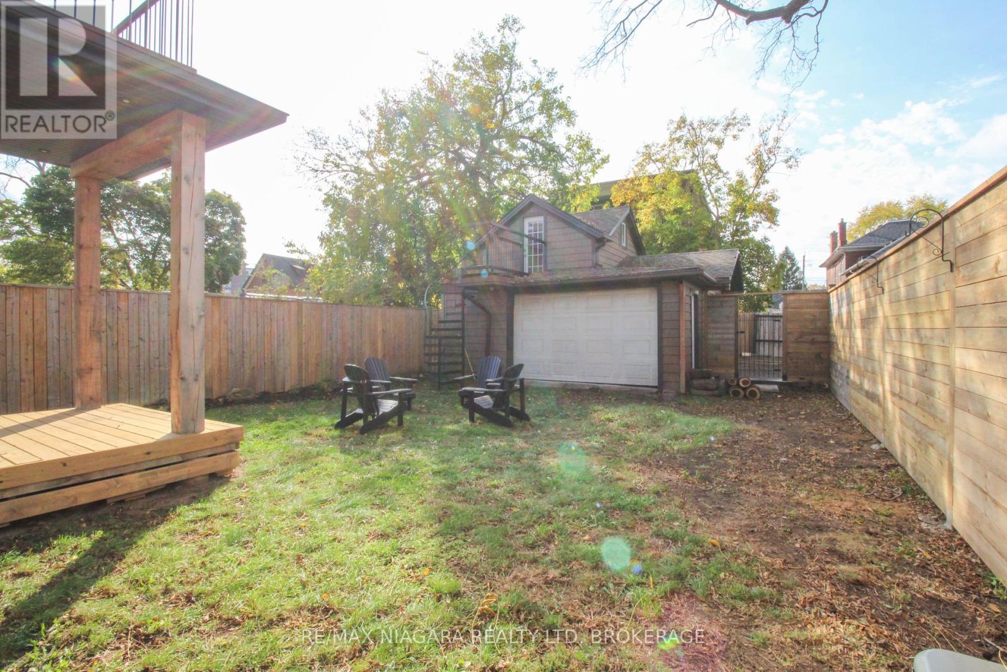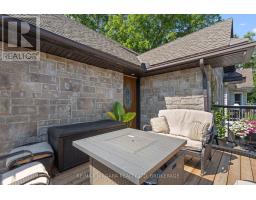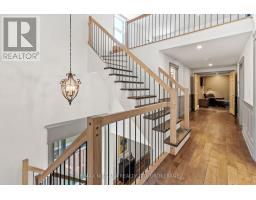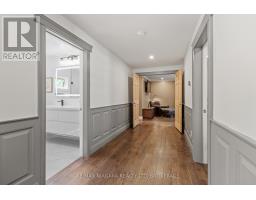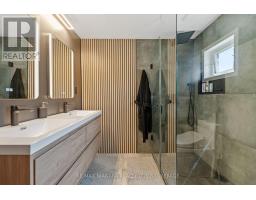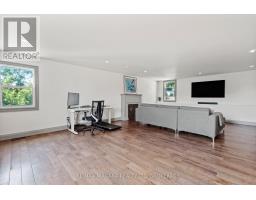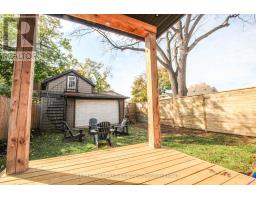17 Thomas Street St. Catharines, Ontario L2R 6L7
$849,900
Welcome to 17 Thomas Street. This one-of-a-kind home awaits the discerning buyer who appreciates timeless elegance met with a modern aesthetic. Situated just 600 meters from Montebello Park, this residence enjoys the best of both worlds: tranquillity and proximity to the vibrant city center. As you approach, notice the private concrete driveway with parking for two carsa rare find in this coveted neighbourhood. Shared driveway has access to garage. The enclosed front porch, adorned with regal French doors and stone finishes, sets the tone for what lies beyond. Step inside to discover 9-foot ceilings, rich hardwood flooring, and a massive great room that will leave you breathless. The open layout seamlessly connects the living spaces, making it ideal for entertaining. The large rear addition houses a chefs dream kitchen. Custom stainless steel countertops and backsplash complement the wall-to-wall windows, flooding the space with natural light. Ascend the winding staircase to the second floor, where the true gem awaitsa 10x14 rooftop patio recently updated with brand-new decking and railings, its the perfect spot to unwind and take in the views. The primary suite boasts a newly renovated ensuite and a spacious walk-in closet. Rest easy in your private sanctuary. Additional bedrooms are well sized and the second bathroom, also recently renovated, showcases glass-tiled showers and modern fixtures. The finished third floor provides flexible space for your . The backyard is a havena fully fenced yard, deck, and detached garage await. Plus, theres a walk-up bunkie, perfect for playtime or hobbies. With a fully functioning 4-piece bathroom, the basement offers endless possibilitiesa future rec room, gym, or workshop, perhaps? Stay comfortable with new furnaces (2023) and AC units (2022). The 200 AMP service ensures modern convenience. This home is a showstopper, but words cant capture its true majesty. You must experience 17 Thomas Street firsthand! (id:50886)
Property Details
| MLS® Number | X10424524 |
| Property Type | Single Family |
| Community Name | 451 - Downtown |
| AmenitiesNearBy | Hospital |
| ParkingSpaceTotal | 2 |
| Structure | Deck |
Building
| BathroomTotal | 3 |
| BedroomsAboveGround | 3 |
| BedroomsTotal | 3 |
| Appliances | Water Heater, Dishwasher, Dryer, Range, Refrigerator, Stove, Washer |
| BasementType | Partial |
| ConstructionStyleAttachment | Detached |
| CoolingType | Central Air Conditioning |
| ExteriorFinish | Stone, Vinyl Siding |
| FoundationType | Block, Stone, Poured Concrete |
| HalfBathTotal | 1 |
| HeatingFuel | Natural Gas |
| HeatingType | Forced Air |
| StoriesTotal | 3 |
| Type | House |
| UtilityWater | Municipal Water |
Parking
| Detached Garage |
Land
| Acreage | No |
| LandAmenities | Hospital |
| Sewer | Sanitary Sewer |
| SizeDepth | 126 Ft ,9 In |
| SizeFrontage | 36 Ft |
| SizeIrregular | 36.08 X 126.83 Ft |
| SizeTotalText | 36.08 X 126.83 Ft|under 1/2 Acre |
| ZoningDescription | R3 |
Rooms
| Level | Type | Length | Width | Dimensions |
|---|---|---|---|---|
| Second Level | Primary Bedroom | 3.58 m | 5.49 m | 3.58 m x 5.49 m |
| Second Level | Other | 3 m | 3 m | 3 m x 3 m |
| Second Level | Bedroom | 4.11 m | 3.48 m | 4.11 m x 3.48 m |
| Second Level | Bedroom | 5.64 m | 3.35 m | 5.64 m x 3.35 m |
| Third Level | Den | 8.03 m | 5.72 m | 8.03 m x 5.72 m |
| Basement | Utility Room | 4.37 m | 2.84 m | 4.37 m x 2.84 m |
| Basement | Bathroom | 3 m | 3 m | 3 m x 3 m |
| Basement | Other | 3.56 m | 4.57 m | 3.56 m x 4.57 m |
| Main Level | Recreational, Games Room | 2.31 m | 2.26 m | 2.31 m x 2.26 m |
| Main Level | Great Room | 8.46 m | 8.03 m | 8.46 m x 8.03 m |
| Main Level | Kitchen | 5.74 m | 2.51 m | 5.74 m x 2.51 m |
| Main Level | Laundry Room | 2.31 m | 2.26 m | 2.31 m x 2.26 m |
https://www.realtor.ca/real-estate/27651028/17-thomas-street-st-catharines-451-downtown-451-downtown
Interested?
Contact us for more information
Allison Burton
Salesperson
261 Martindale Rd., Unit 14c
St. Catharines, Ontario L2W 1A2
Mike Burton
Salesperson
261 Martindale Rd., Unit 14c
St. Catharines, Ontario L2W 1A2







