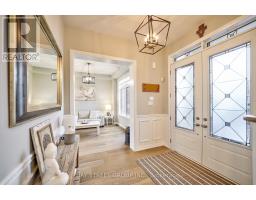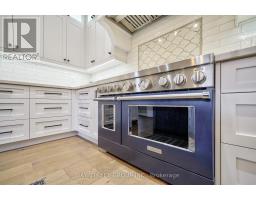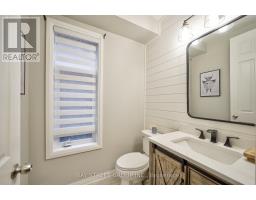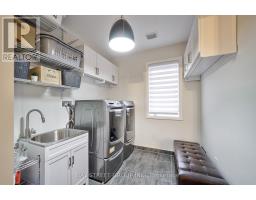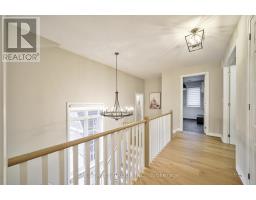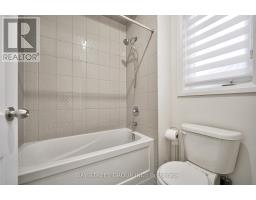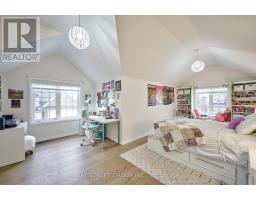17 Thompson Way Springwater, Ontario L9X 0S7
$1,499,900
Time to call this beauty your Home! Situated on a premium 62 x 147 ft fully fenced lot backingon to greenspace in the prestigious Stonemanor Woods. Stunning curb appeal, 3 car garage carriage style, approx. 3700 sqft + 1600 sqft of unfinished basement. 10 ft main, 9ft second, 9ft basement ceilings. 8 ft doors and arches throughout upgraded stair treads, stunning custom kitchen with quartz countertops, top of the line appliances inch 48 inch range, custom backsplash, Walk-in pantry, massive island; 8 ft sliding doors. Gorgeous modern tile and 5 inch hardwood throughout. Custom blinds throughout, wainscoting, 2nd entrance on main floor, door to garage and Laundry rooms on both main and 2nd floor. 2nd flr boasts 4 large bedrooms with en-suite and walk-in closets. Primary suite has spa-like 5 pieces ensuite with freestanding tub. **** EXTRAS **** Wired alarm for all main floor and bsmt openings, 200 amp, 1-1/4 gas line, NG BBQ hookup, water softer, humidifier, CVAC, Ext pot-lights, Extra large driveway can accommodate up to 9vehicles. (id:50886)
Property Details
| MLS® Number | S10420958 |
| Property Type | Single Family |
| Community Name | Centre Vespra |
| AmenitiesNearBy | Park, Place Of Worship |
| CommunityFeatures | Community Centre, School Bus |
| ParkingSpaceTotal | 9 |
| Structure | Shed |
Building
| BathroomTotal | 4 |
| BedroomsAboveGround | 4 |
| BedroomsTotal | 4 |
| Appliances | Garage Door Opener Remote(s), Dishwasher, Dryer, Range, Refrigerator, Stove |
| BasementFeatures | Separate Entrance |
| BasementType | Full |
| ConstructionStyleAttachment | Detached |
| CoolingType | Central Air Conditioning |
| ExteriorFinish | Brick |
| FireplacePresent | Yes |
| FlooringType | Hardwood |
| FoundationType | Concrete |
| HalfBathTotal | 1 |
| HeatingFuel | Natural Gas |
| HeatingType | Forced Air |
| StoriesTotal | 2 |
| SizeInterior | 3499.9705 - 4999.958 Sqft |
| Type | House |
| UtilityWater | Municipal Water |
Parking
| Attached Garage |
Land
| Acreage | No |
| FenceType | Fenced Yard |
| LandAmenities | Park, Place Of Worship |
| Sewer | Sanitary Sewer |
| SizeDepth | 147 Ft ,6 In |
| SizeFrontage | 62 Ft |
| SizeIrregular | 62 X 147.5 Ft |
| SizeTotalText | 62 X 147.5 Ft|under 1/2 Acre |
| ZoningDescription | R1-48d |
Rooms
| Level | Type | Length | Width | Dimensions |
|---|---|---|---|---|
| Second Level | Bedroom 2 | 4.57 m | 3.35 m | 4.57 m x 3.35 m |
| Second Level | Bedroom 3 | 3.66 m | 4.11 m | 3.66 m x 4.11 m |
| Second Level | Bedroom 4 | 4.27 m | 3.96 m | 4.27 m x 3.96 m |
| Main Level | Kitchen | 6.55 m | 5.38 m | 6.55 m x 5.38 m |
| Main Level | Dining Room | 3.66 m | 3.66 m | 3.66 m x 3.66 m |
| Main Level | Family Room | 5.49 m | 4.88 m | 5.49 m x 4.88 m |
| Main Level | Living Room | 4.09 m | 3.66 m | 4.09 m x 3.66 m |
| Main Level | Office | 3.35 m | 2.9 m | 3.35 m x 2.9 m |
| Main Level | Primary Bedroom | 4.11 m | 5.79 m | 4.11 m x 5.79 m |
Utilities
| Cable | Available |
| Sewer | Installed |
https://www.realtor.ca/real-estate/27643177/17-thompson-way-springwater-centre-vespra-centre-vespra
Interested?
Contact us for more information
Julie He
Broker
8300 Woodbine Ave Ste 500
Markham, Ontario L3R 9Y7










































