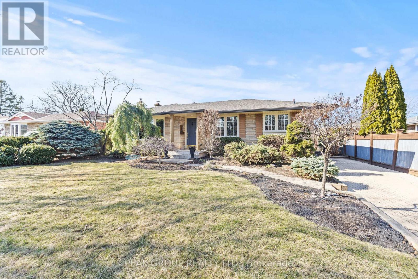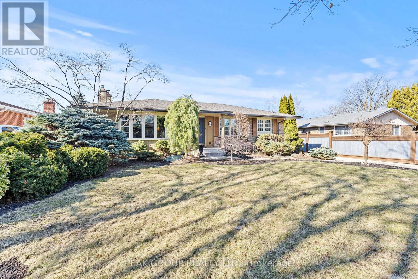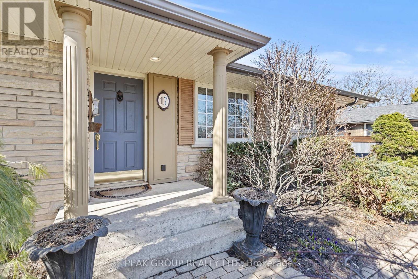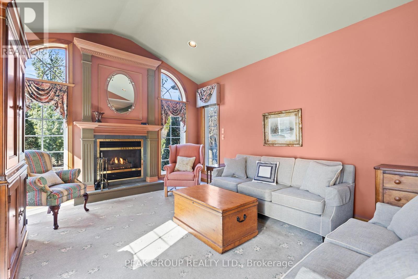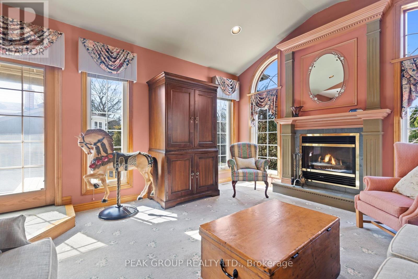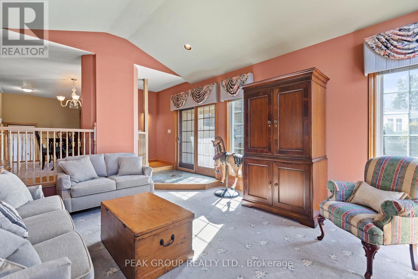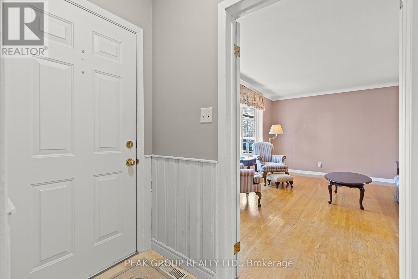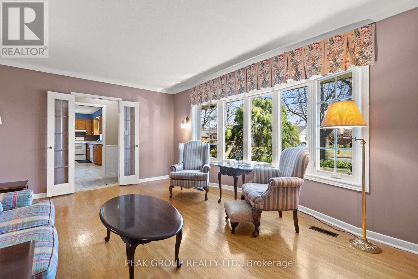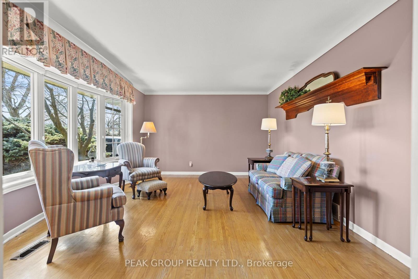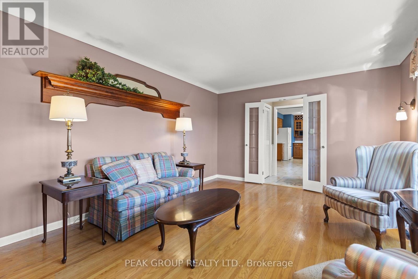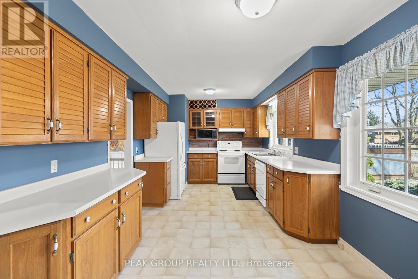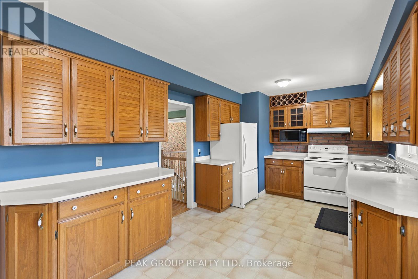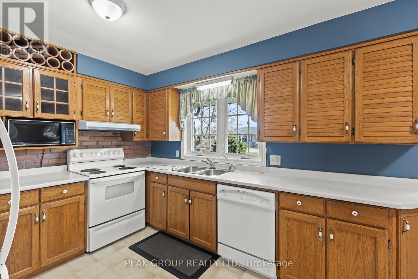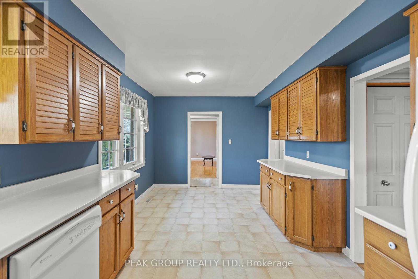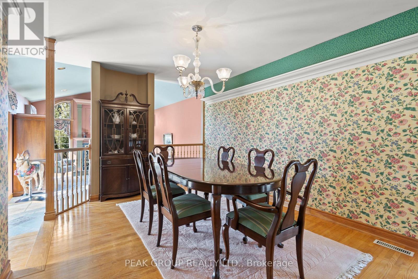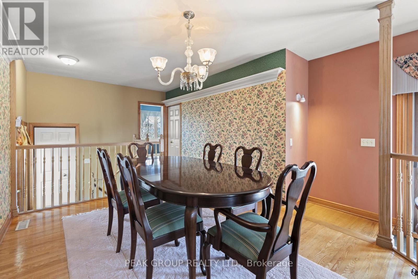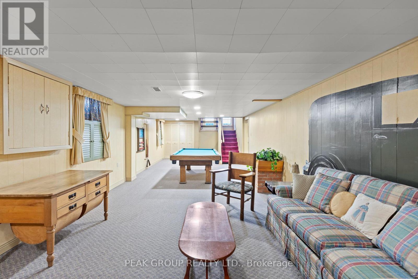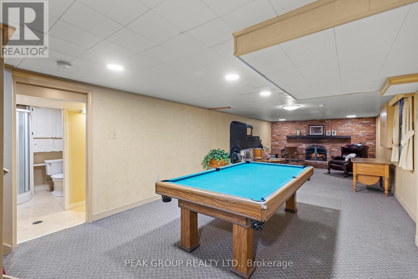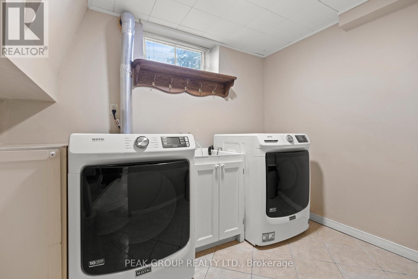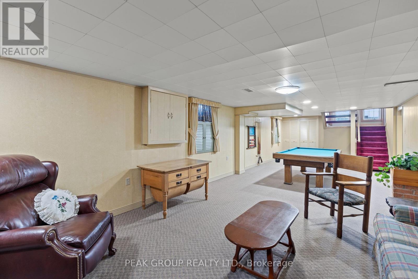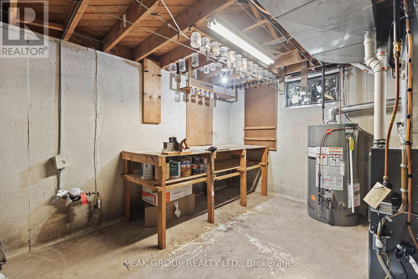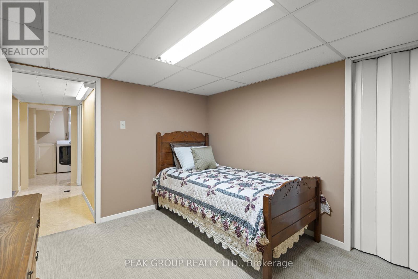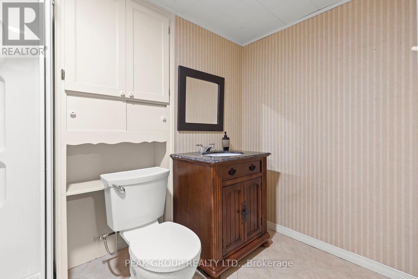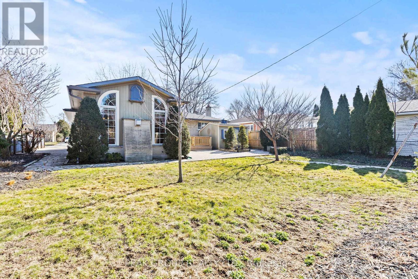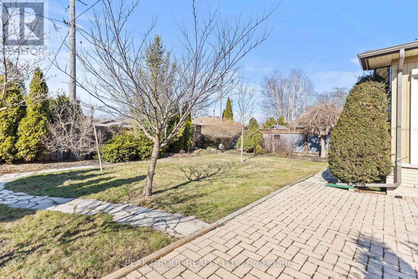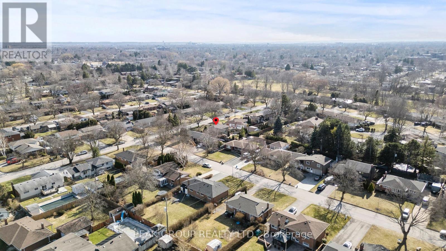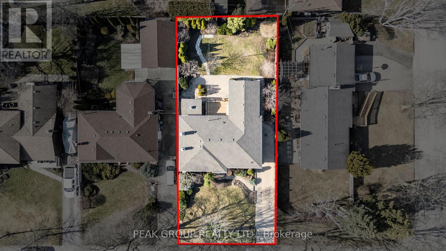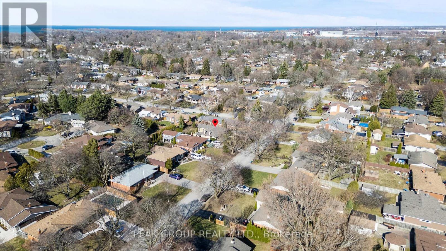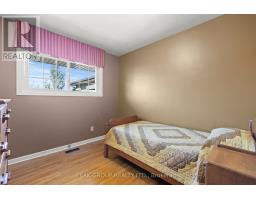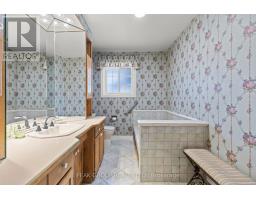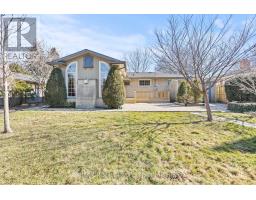17 Trelawne Drive St. Catharines, Ontario L2M 2G6
$719,000
Nestled in the desirable North End of St. Catharines, 17 Trelawne Drive is a charming and well-maintained home offering comfort and functionality. Featuring 2 bedrooms and 2 three-piece bathrooms, this home provides plenty of space for everyday living. The main floor boasts a spacious living room, a large kitchen, and a dedicated dining area. A bonus family room with a gas fireplace and French doors leads to the private backyard, perfect for relaxing or entertaining. Downstairs, the finished basement offers additional living space, including a generous rec room with a wood fireplace, a second bathroom, laundry area, and a versatile office/den. Conveniently located in a quiet, family-friendly neighbourhood close to parks, schools, and amenities, this home is a fantastic opportunity for any buyer. (id:50886)
Property Details
| MLS® Number | X12197517 |
| Property Type | Single Family |
| Community Name | 442 - Vine/Linwell |
| Parking Space Total | 3 |
Building
| Bathroom Total | 2 |
| Bedrooms Above Ground | 2 |
| Bedrooms Total | 2 |
| Appliances | Water Heater, Dryer, Microwave, Stove, Washer, Refrigerator |
| Architectural Style | Bungalow |
| Basement Development | Finished |
| Basement Type | Full (finished) |
| Construction Style Attachment | Detached |
| Cooling Type | Central Air Conditioning |
| Exterior Finish | Brick, Vinyl Siding |
| Fireplace Present | Yes |
| Foundation Type | Poured Concrete |
| Heating Fuel | Natural Gas |
| Heating Type | Forced Air |
| Stories Total | 1 |
| Size Interior | 1,100 - 1,500 Ft2 |
| Type | House |
| Utility Water | Municipal Water |
Parking
| No Garage |
Land
| Acreage | No |
| Sewer | Sanitary Sewer |
| Size Depth | 120 Ft |
| Size Frontage | 60 Ft |
| Size Irregular | 60 X 120 Ft |
| Size Total Text | 60 X 120 Ft |
Rooms
| Level | Type | Length | Width | Dimensions |
|---|---|---|---|---|
| Basement | Laundry Room | 2.82 m | 2.26 m | 2.82 m x 2.26 m |
| Basement | Workshop | 3.96 m | 3.58 m | 3.96 m x 3.58 m |
| Basement | Recreational, Games Room | 10.34 m | 3.96 m | 10.34 m x 3.96 m |
| Basement | Den | 3.23 m | 2.84 m | 3.23 m x 2.84 m |
| Basement | Bathroom | 2.74 m | 1.47 m | 2.74 m x 1.47 m |
| Main Level | Living Room | 5.16 m | 3.63 m | 5.16 m x 3.63 m |
| Main Level | Primary Bedroom | 3.94 m | 3.17 m | 3.94 m x 3.17 m |
| Main Level | Bedroom 2 | 2.9 m | 2.9 m | 2.9 m x 2.9 m |
| Main Level | Bathroom | 2.87 m | 2.08 m | 2.87 m x 2.08 m |
| Main Level | Kitchen | 6.12 m | 3.02 m | 6.12 m x 3.02 m |
| Main Level | Dining Room | 3.81 m | 3.28 m | 3.81 m x 3.28 m |
| Main Level | Family Room | 4.67 m | 4.09 m | 4.67 m x 4.09 m |
Contact Us
Contact us for more information
Keegan Beach
Salesperson
239 Four Mile Creek Road
St.davids, Ontario L0S 1P0
(289) 271-2020
(289) 271-2114
www.peakgrouprealty.ca/
David Beach
Salesperson
239 Four Mile Creek Road
St.davids, Ontario L0S 1P0
(289) 271-2020
(289) 271-2114
www.peakgrouprealty.ca/
Anthony Coccagna
Salesperson
239 Four Mile Creek Road
St.davids, Ontario L0S 1P0
(289) 271-2020
(289) 271-2114
www.peakgrouprealty.ca/


