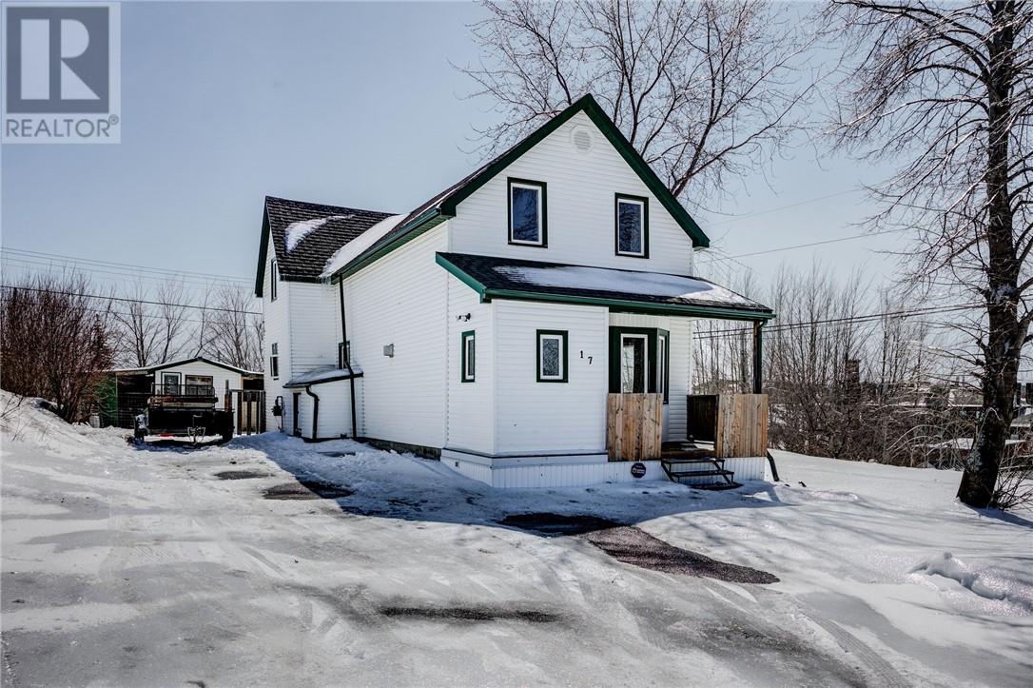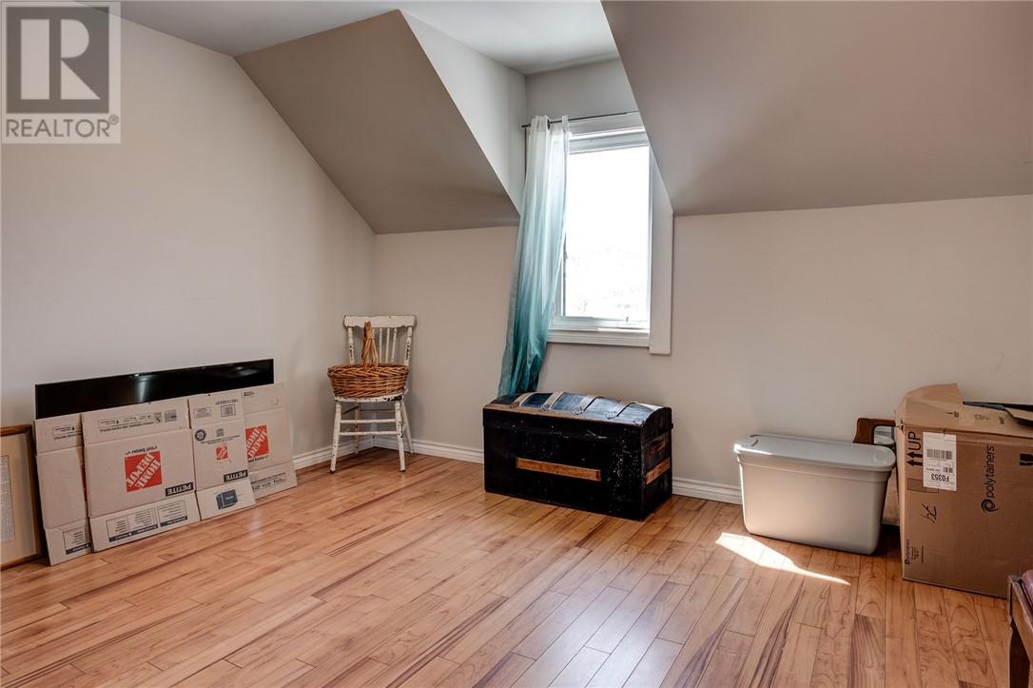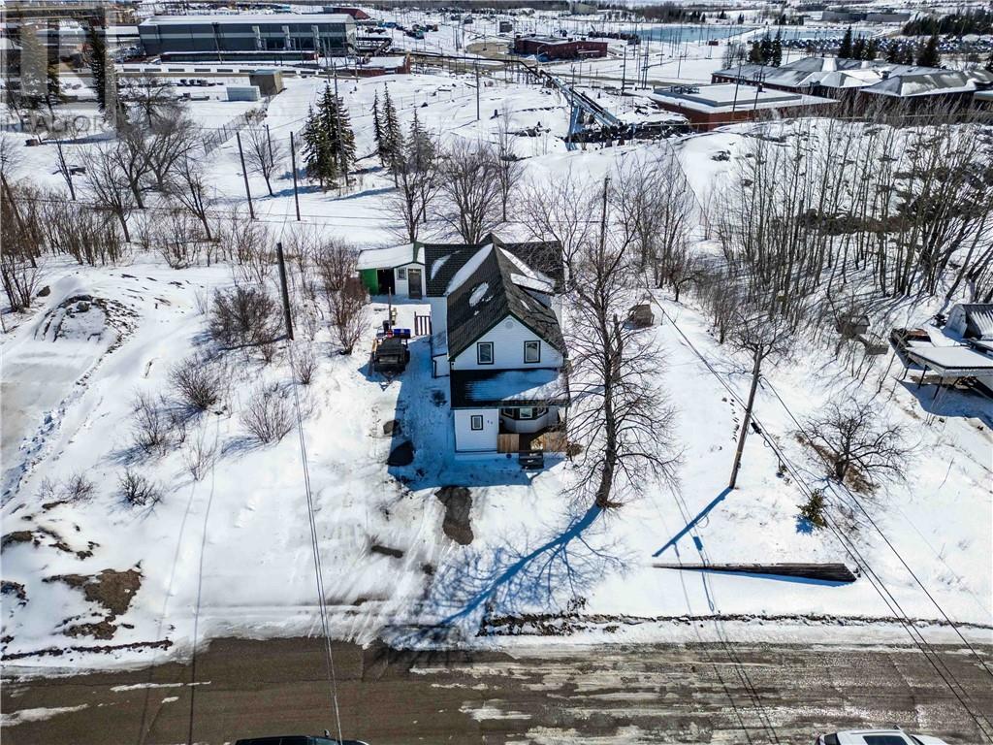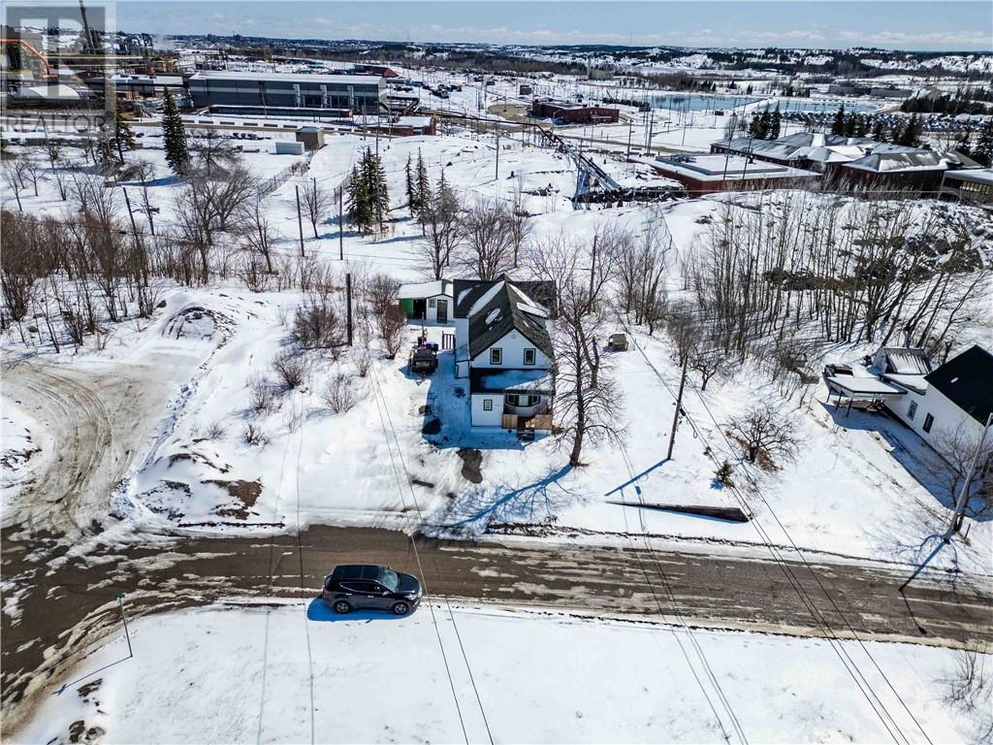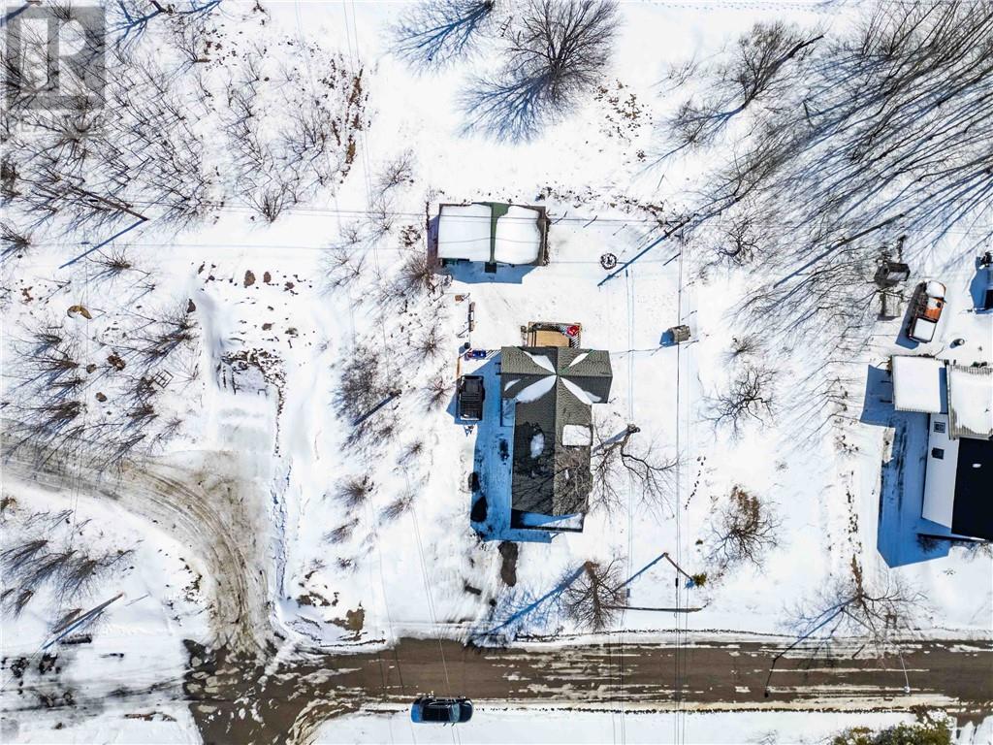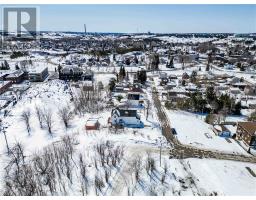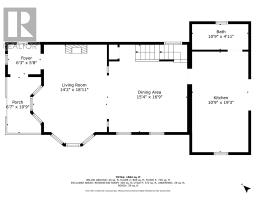17 Union Street Copper Cliff, Ontario P0M 1N0
$399,900
Welcome to this delightful Copper Cliff gem, where character meets modern convenience! Perfect for first-time homebuyers, this turn-key residence is thoughtfully designed with attention to detail evident throughout. Step inside to a bright and airy open-concept main floor, where large windows bathe the living and dining areas in natural light. The well-appointed kitchen offers seamless access to an attached deck, ideal for morning coffees or summer entertaining. Outside, the spacious backyard and generous side yard offer endless possibilities for relaxation, play, and creating lasting memories. Centrally located, you're just moments away from local shops, restaurants, parks, an arena and an indoor pool, ensuring year-round recreational opportunities. If you've been searching for the perfect first home, this is your sign! Schedule your private tour today and make this charming home yours. The Listing Brokerage reserves the right to withhold a referral fee of 75% of the Cooperating Brokerage commission if the Listing Brokerage introduces the Buyer or their affiliates to the property through private showing. (id:50886)
Open House
This property has open houses!
2:00 pm
Ends at:4:00 pm
Property Details
| MLS® Number | 2121350 |
| Property Type | Single Family |
| Equipment Type | Water Heater |
| Rental Equipment Type | Water Heater |
Building
| Bathroom Total | 2 |
| Bedrooms Total | 4 |
| Basement Type | Full |
| Exterior Finish | Vinyl Siding |
| Foundation Type | Block |
| Half Bath Total | 1 |
| Heating Type | Forced Air |
| Roof Material | Asphalt Shingle |
| Roof Style | Unknown |
| Type | House |
| Utility Water | Municipal Water |
Land
| Acreage | No |
| Sewer | Municipal Sewage System |
| Size Total Text | Under 1/2 Acre |
| Zoning Description | R1 |
Rooms
| Level | Type | Length | Width | Dimensions |
|---|---|---|---|---|
| Second Level | Bedroom | 10'9"" x 10'2"" | ||
| Second Level | Bedroom | 14'0"" x 10'9"" | ||
| Second Level | Bedroom | 12'1"" x 10'5"" | ||
| Second Level | Primary Bedroom | 16'8"" x 11'8"" | ||
| Lower Level | Other | 23'11"" x 18'10"" | ||
| Lower Level | Family Room | 19'1"" x 17'4"" | ||
| Main Level | Living Room | 18'11"" x 14'2"" | ||
| Main Level | Dining Room | 16'9"" x 15'4"" | ||
| Main Level | Kitchen | 19'3"" x 10'9"" | ||
| Main Level | Foyer | 6'3"" x 5'8"" |
https://www.realtor.ca/real-estate/28113276/17-union-street-copper-cliff
Contact Us
Contact us for more information
Darren Leblanc
Broker
(888) 311-1172
www.TheLeblancGroup.ca
www.facebook.com/theLeblancgroup/
ca.linkedin.com/in/sudburyrealtor
twitter.com/iSudbury
www.youtube.com/embed/5nNPONfTquU
767 Barrydowne Rd Unit 203-W
Sudbury, Ontario P3E 3T6
(888) 311-1172
Katharine Leblanc
Salesperson
www.theleblancgroup.ca
www.facebook.com/theLeblancgroup/
www.youtube.com/embed/5nNPONfTquU
www.youtube.com/embed/mBHpQV7Gt-g
767 Barrydowne Rd Unit 203-W
Sudbury, Ontario P3E 3T6
(888) 311-1172
Heidi James
Salesperson
(705) 560-9492
767 Barrydowne Rd Unit 203-W
Sudbury, Ontario P3E 3T6
(888) 311-1172


