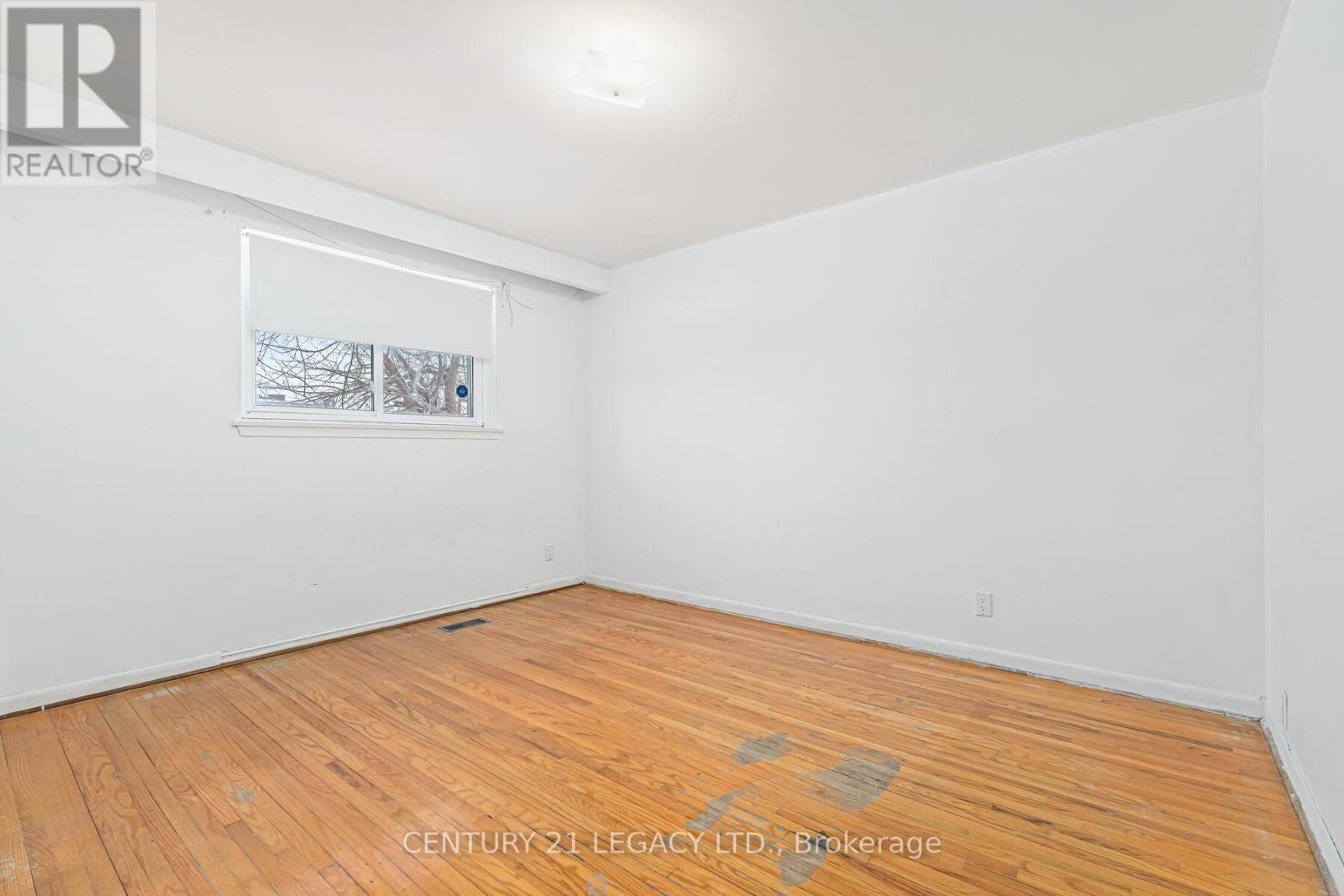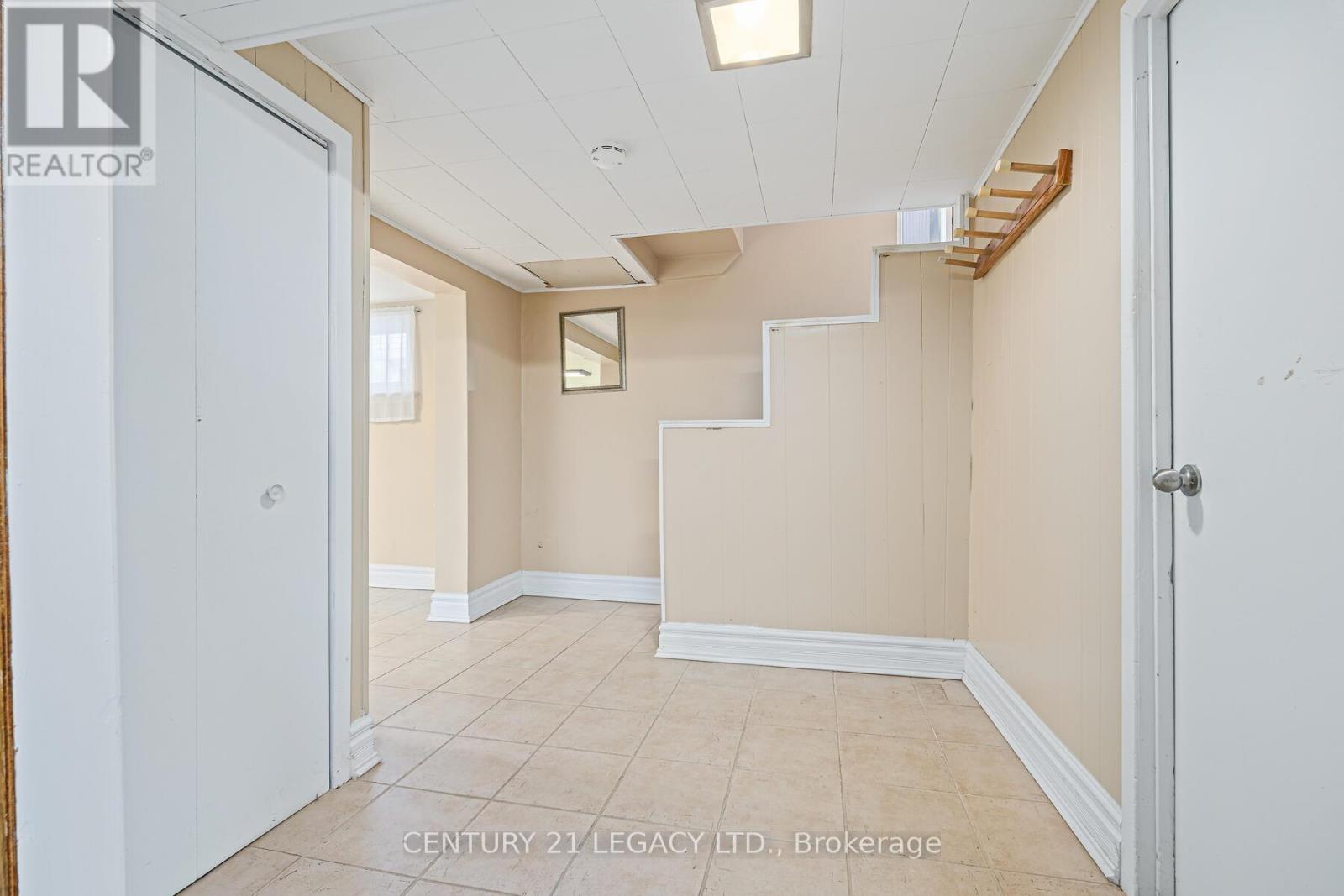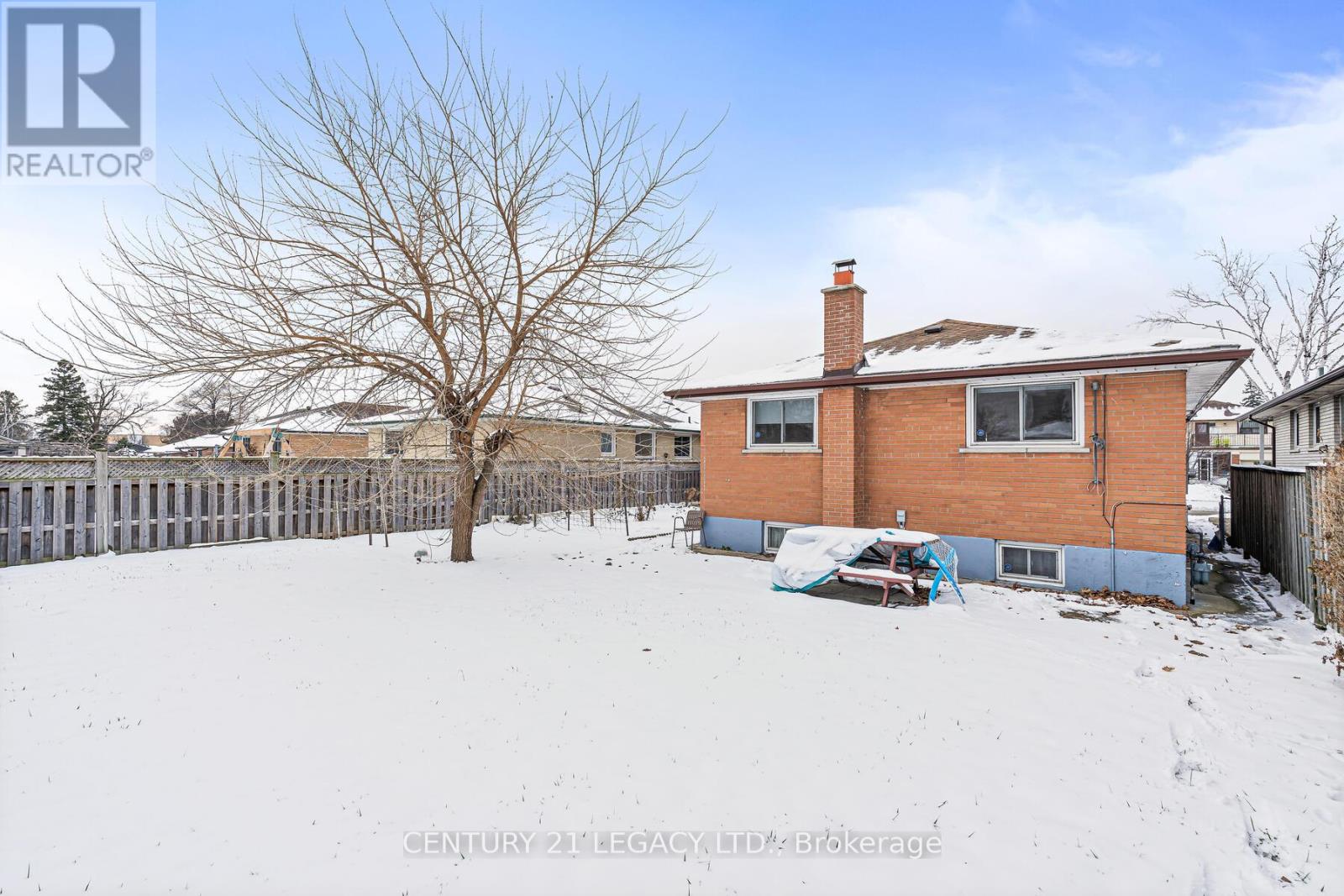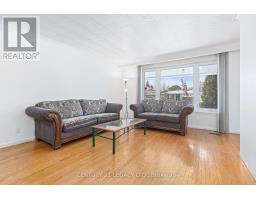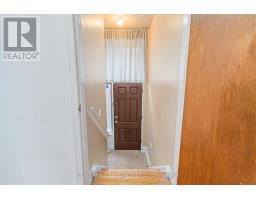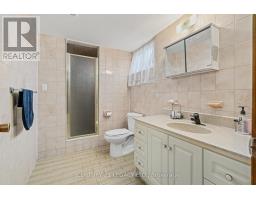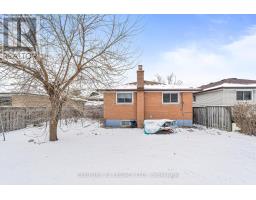17 Vange Crescent Toronto, Ontario M9V 3N6
$1,099,999
Attention First-Time Homebuyers And Savvy Investors! Discover This Much-Loved, Original Owner's Home, Perfectly Located On A Safe And Family-Friendly Crescent. This Charming Raised Bungalow Boasts Bright, Spacious Living Areas And Endless Possibilities. An Open And Inviting Main Floor Layout With Abundant Natural Light, Featuring A Large Living/Dining Area, A Functional Kitchen, And Three Generously Sized Bedrooms. A Complete Basement With Separate Entrance, Full Kitchen, And Plenty Of Space, Making It Ideal For Rental Income Or Extended Family Living. A Cozy Front Porch Perfect For Morning Coffee. A Large Backyard, Ideal For Relaxation, Gardening, Or Entertaining Guests. A Cold Room/Cantina Offering Generous Storage Space. This Home Is Situated In A Neighbourhood Where Many Homes Have Undergone Modern Renovations And Additions. Unlock The Potential To Expand Or Customize This Property To Suit Your Needs And Increase Its Value. Steps From Schools, Parks, And Amenities, Making It Ideal For Families With Children. Walking Distance To Albion Mall, Canadian Tire, Grocery Stores (including No Frills), And Other Conveniences. Easy Access To Public Transit, Including TTC And The Upcoming LRT Station. Close To Albion Library, Pool, Ice Skating Rink, And A Health Club For Active Lifestyles. Don't Miss This Rare Opportunity To Own A Home With Incredible Potential! Whether You're Seeking A Family Residence Or A Smart Investment, This Property Is A Perfect Match. **** EXTRAS **** Two Fridges, Two Stoves, Washer/Dryer,/All Elf's,/All Window Coverings (id:50886)
Property Details
| MLS® Number | W11903299 |
| Property Type | Single Family |
| Neigbourhood | Etobicoke |
| Community Name | Mount Olive-Silverstone-Jamestown |
| ParkingSpaceTotal | 3 |
| Structure | Porch |
Building
| BathroomTotal | 2 |
| BedroomsAboveGround | 3 |
| BedroomsTotal | 3 |
| Appliances | Water Meter |
| ArchitecturalStyle | Raised Bungalow |
| BasementDevelopment | Finished |
| BasementType | N/a (finished) |
| ConstructionStyleAttachment | Detached |
| CoolingType | Central Air Conditioning |
| ExteriorFinish | Brick |
| FireplacePresent | Yes |
| FireplaceTotal | 1 |
| FireplaceType | Woodstove |
| FlooringType | Hardwood, Tile |
| FoundationType | Concrete, Block |
| HeatingFuel | Natural Gas |
| HeatingType | Forced Air |
| StoriesTotal | 1 |
| Type | House |
| UtilityWater | Municipal Water |
Parking
| Attached Garage |
Land
| Acreage | No |
| Sewer | Sanitary Sewer |
| SizeDepth | 115 Ft ,11 In |
| SizeFrontage | 50 Ft |
| SizeIrregular | 50 X 115.93 Ft |
| SizeTotalText | 50 X 115.93 Ft|under 1/2 Acre |
Rooms
| Level | Type | Length | Width | Dimensions |
|---|---|---|---|---|
| Basement | Great Room | 9.44 m | 3.65 m | 9.44 m x 3.65 m |
| Basement | Living Room | 4.87 m | 3.96 m | 4.87 m x 3.96 m |
| Basement | Kitchen | 2.43 m | 3.96 m | 2.43 m x 3.96 m |
| Main Level | Living Room | 6.6 m | 3.7 m | 6.6 m x 3.7 m |
| Main Level | Kitchen | 4.9 m | 3.2 m | 4.9 m x 3.2 m |
| Main Level | Primary Bedroom | 3.85 m | 3.22 m | 3.85 m x 3.22 m |
| Main Level | Bedroom 2 | 3.35 m | 3.04 m | 3.35 m x 3.04 m |
| Main Level | Bedroom 3 | 2.86 m | 2.94 m | 2.86 m x 2.94 m |
Utilities
| Sewer | Available |
Interested?
Contact us for more information
Manvinder Singh Gahunia
Broker
7461 Pacific Circle
Mississauga, Ontario L5T 2A4










