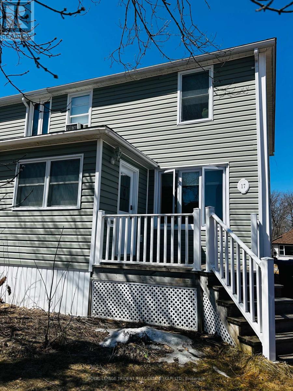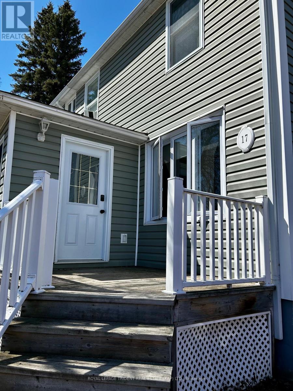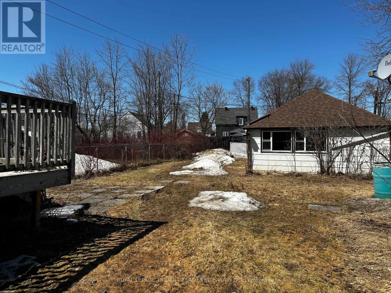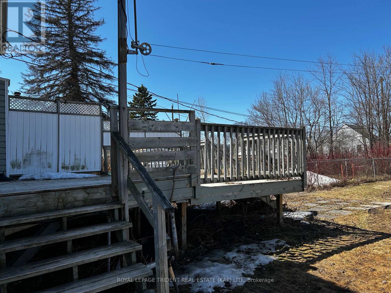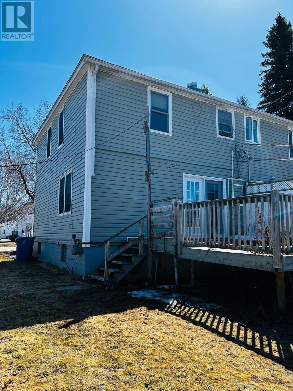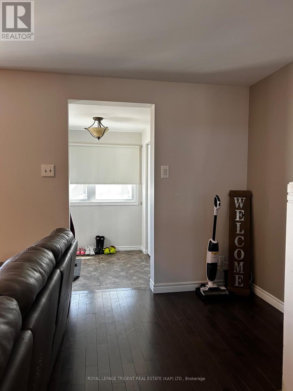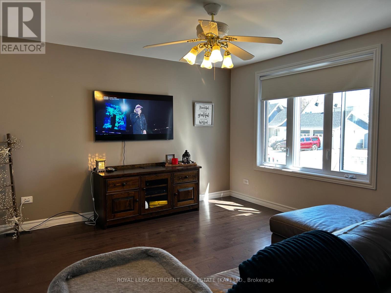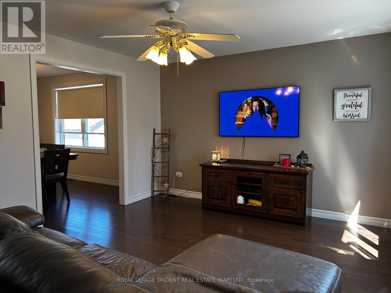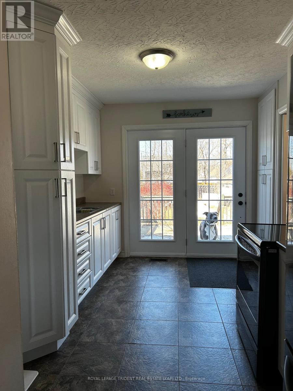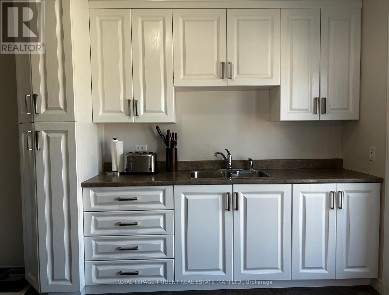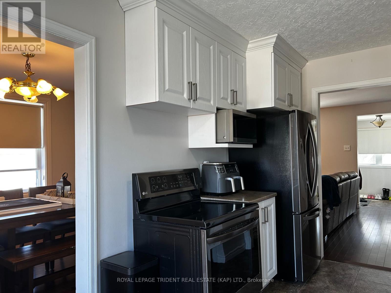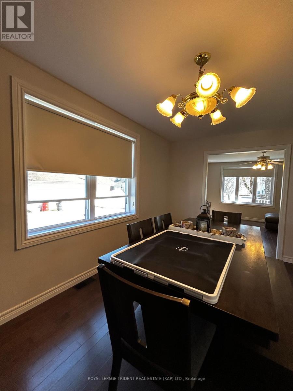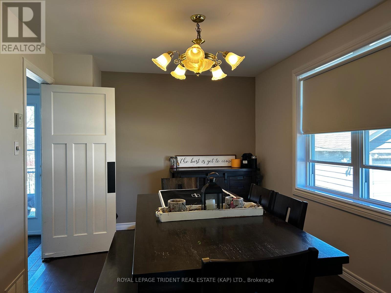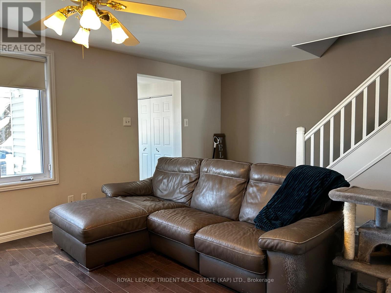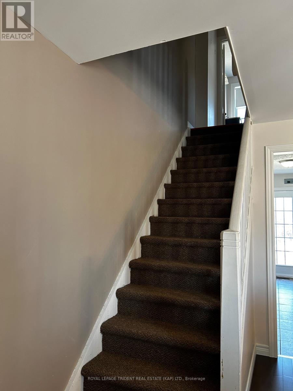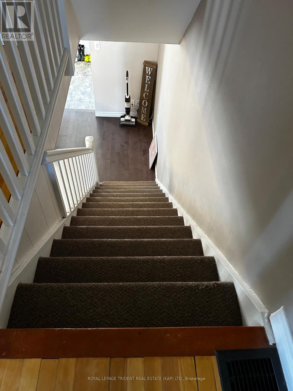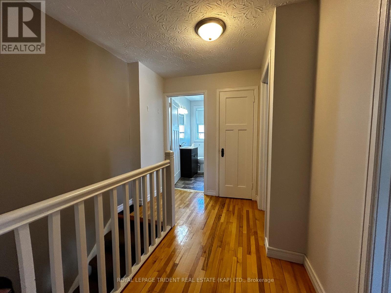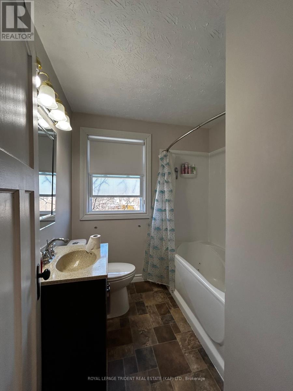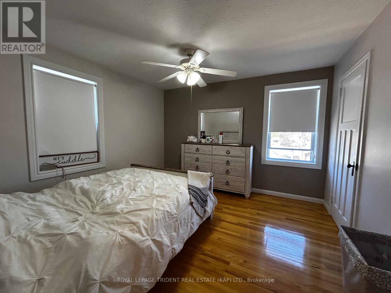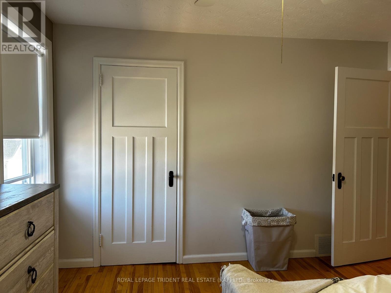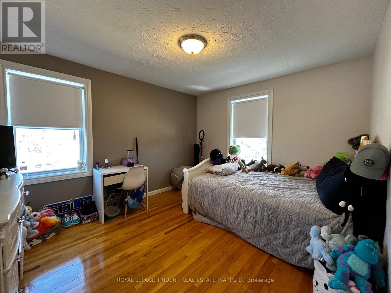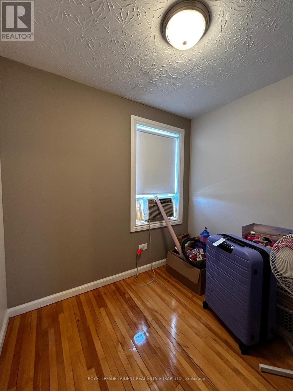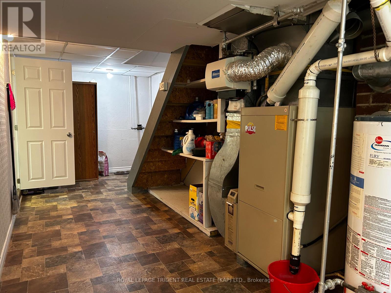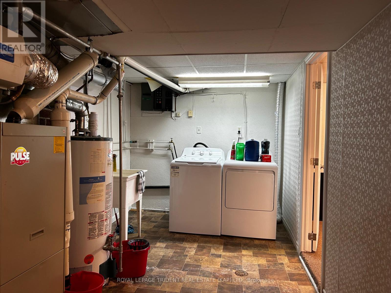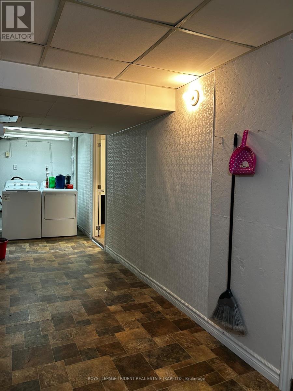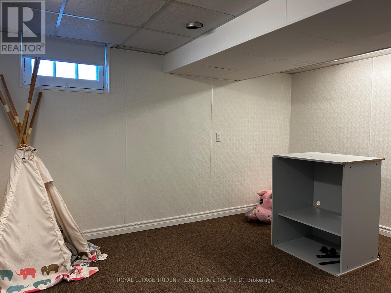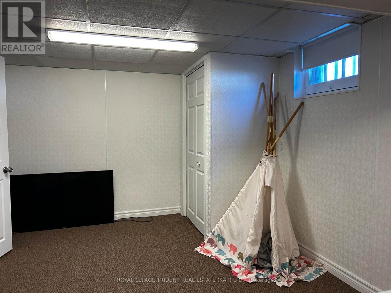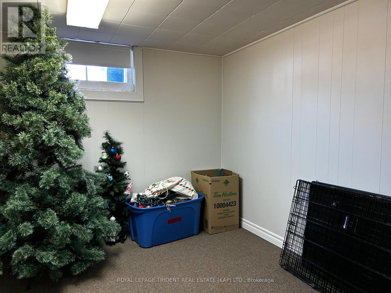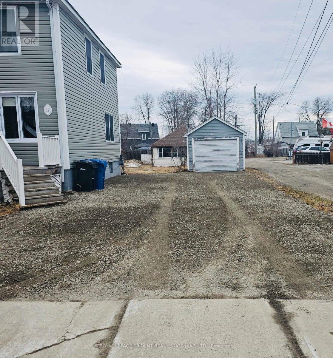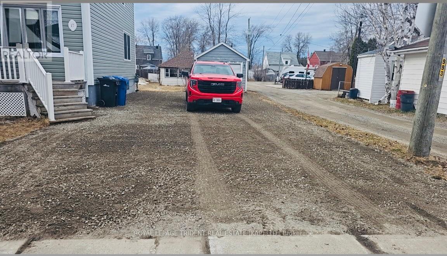17 Victoria Street W Kapuskasing, Ontario P5N 1K6
$214,500
Semi-detached 2 storey home located in quiet residential area of Town close to many amenities. Main level has spacious kitchen, dining room and east facing living room. Second level has original hardwood flooring, 3 bedrooms and a 4pc bathroom (jet tub with shower). Semi finished basement has spacious laundry \\ utility area, a 4th bedroom and a flex room. Detached single size garage (12'x22'). New granular A driveway. Partially fenced in backyard. Low monthly utility costs. Perfect starter home or for a couple looking to downsize. * Seller may credit Buyer the sum of $10,000.00 on the Statement of Adjustments upon receipt of an acceptable firm Offer* (id:50886)
Property Details
| MLS® Number | T12108554 |
| Property Type | Single Family |
| Community Name | Kapuskasing |
| Amenities Near By | Park, Place Of Worship |
| Community Features | School Bus |
| Equipment Type | Water Heater |
| Features | Flat Site |
| Parking Space Total | 3 |
| Rental Equipment Type | Water Heater |
| Structure | Patio(s), Porch |
Building
| Bathroom Total | 1 |
| Bedrooms Above Ground | 3 |
| Bedrooms Below Ground | 1 |
| Bedrooms Total | 4 |
| Age | 51 To 99 Years |
| Appliances | Water Heater, Water Meter, Blinds, Microwave, Stove, Refrigerator |
| Basement Development | Partially Finished |
| Basement Type | N/a (partially Finished) |
| Ceiling Type | Suspended Ceiling |
| Construction Style Attachment | Semi-detached |
| Cooling Type | None |
| Exterior Finish | Vinyl Siding |
| Flooring Type | Hardwood |
| Foundation Type | Poured Concrete |
| Heating Fuel | Natural Gas |
| Heating Type | Forced Air |
| Stories Total | 2 |
| Size Interior | 1,100 - 1,500 Ft2 |
| Type | House |
| Utility Water | Municipal Water |
Parking
| Detached Garage | |
| Garage |
Land
| Acreage | No |
| Land Amenities | Park, Place Of Worship |
| Sewer | Sanitary Sewer |
| Size Depth | 163 Ft ,9 In |
| Size Frontage | 41 Ft ,7 In |
| Size Irregular | 41.6 X 163.8 Ft ; Irregular |
| Size Total Text | 41.6 X 163.8 Ft ; Irregular|1/2 - 1.99 Acres |
| Surface Water | River/stream |
| Zoning Description | R3 |
Rooms
| Level | Type | Length | Width | Dimensions |
|---|---|---|---|---|
| Second Level | Primary Bedroom | 3.84 m | 3.7 m | 3.84 m x 3.7 m |
| Second Level | Bedroom 2 | 3.29 m | 3.86 m | 3.29 m x 3.86 m |
| Second Level | Bedroom 3 | 2.97 m | 2.47 m | 2.97 m x 2.47 m |
| Second Level | Bathroom | 2.39 m | 2.09 m | 2.39 m x 2.09 m |
| Basement | Laundry Room | 2.54 m | 5 m | 2.54 m x 5 m |
| Basement | Bedroom 4 | 3.31 m | 5.14 m | 3.31 m x 5.14 m |
| Basement | Den | 3.76 m | 2.8 m | 3.76 m x 2.8 m |
| Main Level | Kitchen | 4.57 m | 2.26 m | 4.57 m x 2.26 m |
| Main Level | Living Room | 3.7 m | 4.55 m | 3.7 m x 4.55 m |
| Main Level | Dining Room | 2.96 m | 4.57 m | 2.96 m x 4.57 m |
Utilities
| Cable | Available |
| Electricity | Installed |
| Sewer | Installed |
https://www.realtor.ca/real-estate/28225202/17-victoria-street-w-kapuskasing-kapuskasing
Contact Us
Contact us for more information
Kim Marie Plamondon
Salesperson
20 Circle St.
Kapuskasing, Ontario P5N 1T4
(705) 335-4760

