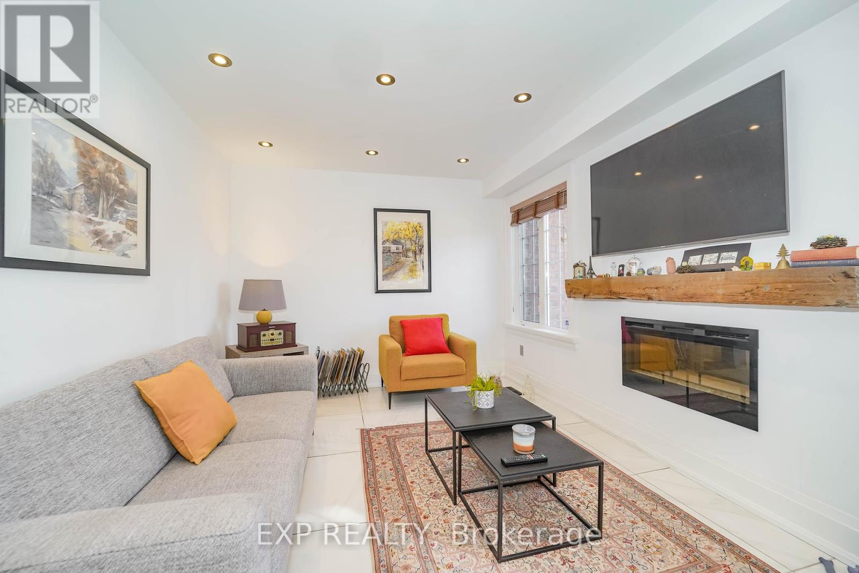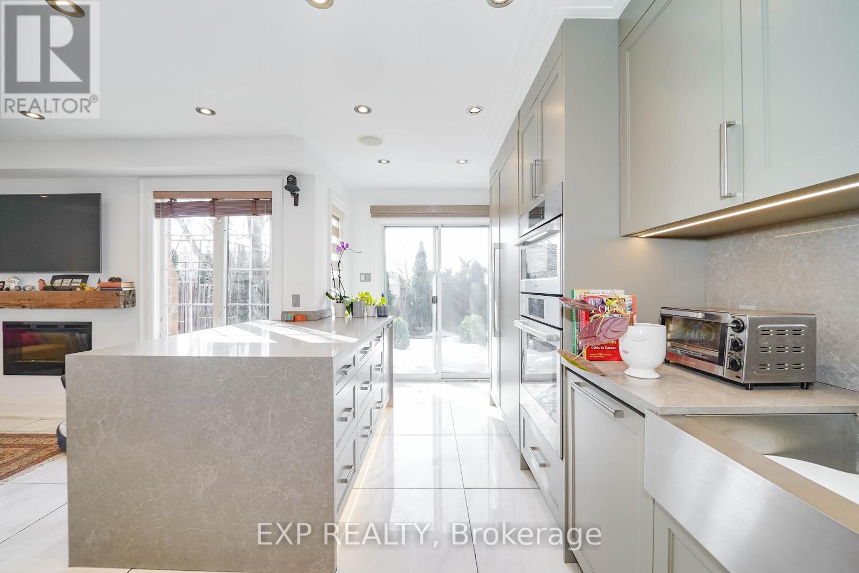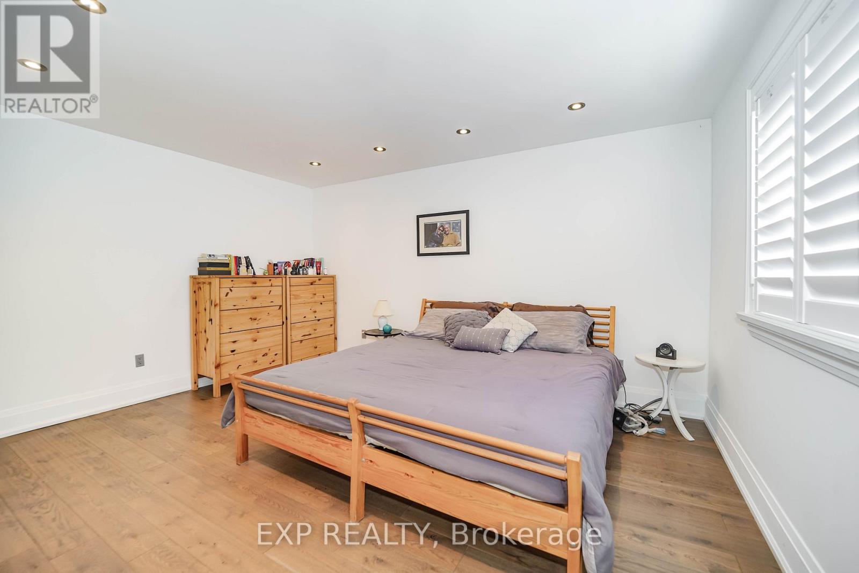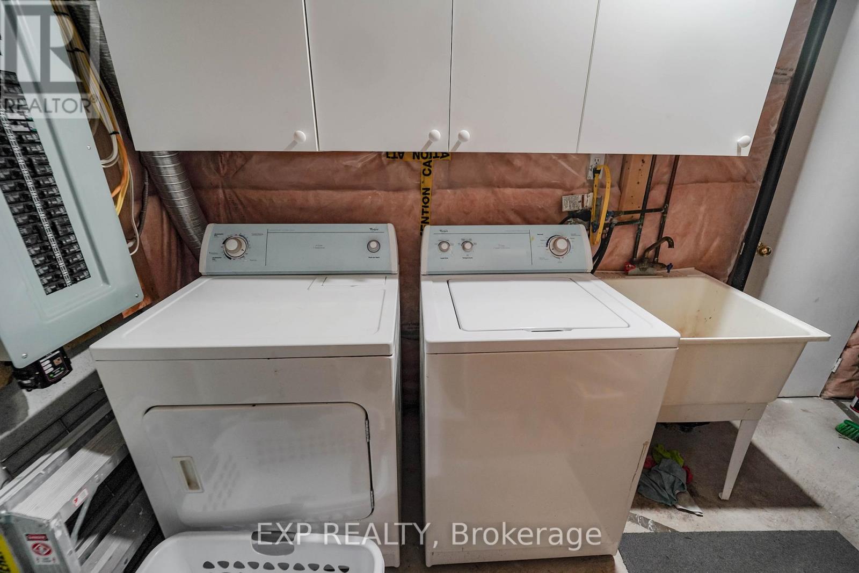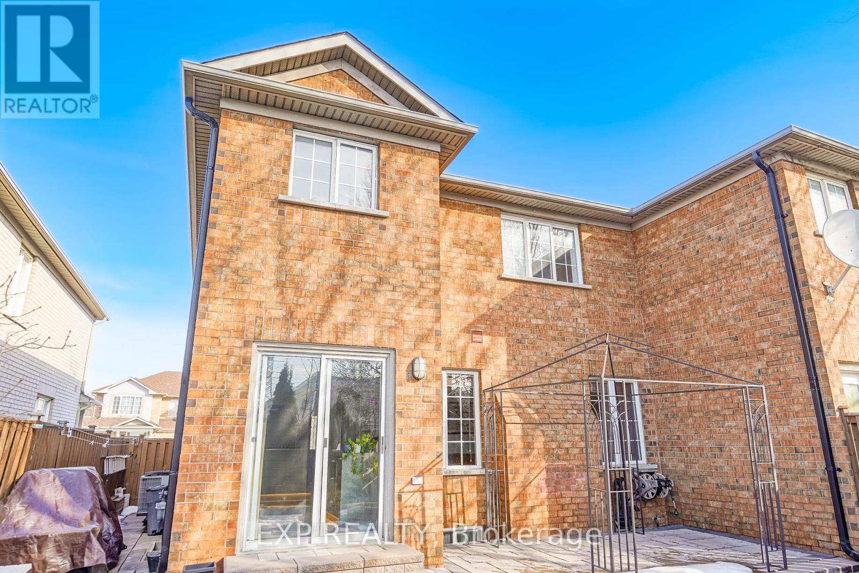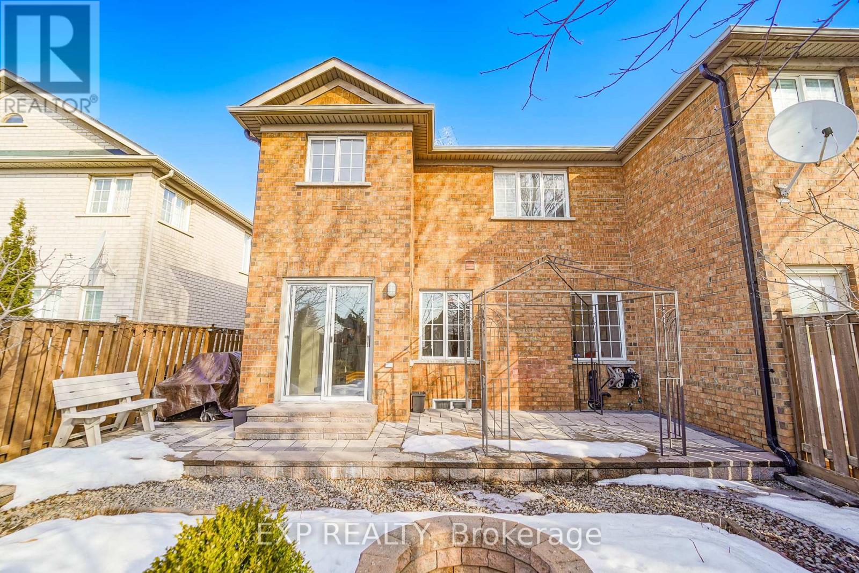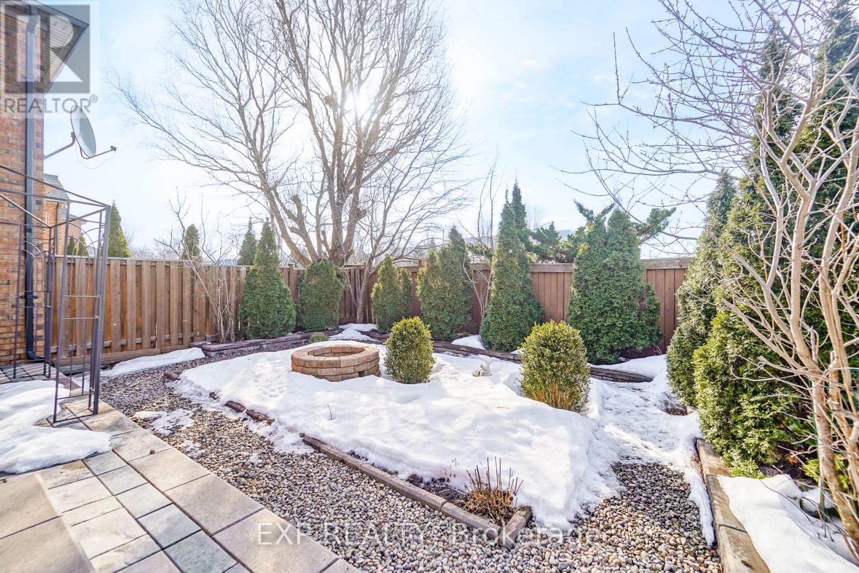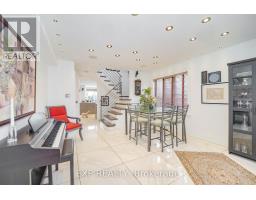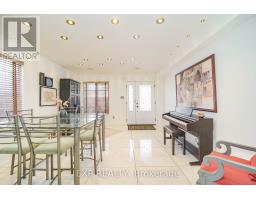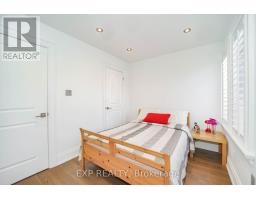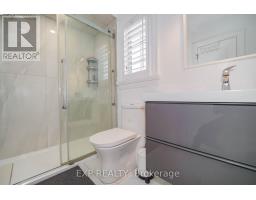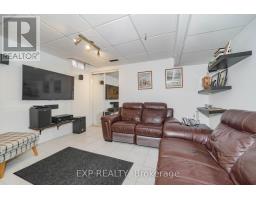17 Waterton Crescent Richmond Hill, Ontario L4B 4L7
$1,098,000
Welcome To This Charming 3-Bedroom, 3-Bathroom Freehold Townhouse In A Prime Location*This Beautifully Maintained Home Features A Bright And Spacious Living Area With A New Electric Fireplace, An Elegant Dining Space With Porcelain Flooring, And A Renovated Stylish Kitchen*The Open-Concept Layout Is Perfect For Entertaining*Enjoy New Furnace And A/C, Hardwood Floors Upstairs, Pot Lights In Every Room, And Ceiling Speakers*Upstairs, The Primary Bedroom Offers Ample Space And Comfort With A Built-In Mirrored Closet With Lighting*All Bathrooms Have Been Renovated, Including A Glass Shower With Sauna And Jets*The Home Boasts A Lovely Landscaped Front Yard And A Private Backyard With Gazebo*New Garage Door, New Entrance Door, And New Blinds On The Second Floor*Half-Finished Basement Provides Lots Of Storage Space*Conveniently Located Near GO Transit, York Transit, Parks, Schools, And A Community Center, This Home Offers Both Comfort And Convenience*A Must-See! (id:50886)
Property Details
| MLS® Number | N12051891 |
| Property Type | Single Family |
| Community Name | Langstaff |
| Parking Space Total | 2 |
Building
| Bathroom Total | 3 |
| Bedrooms Above Ground | 3 |
| Bedrooms Total | 3 |
| Appliances | Dishwasher, Dryer, Hood Fan, Stove, Window Coverings, Refrigerator |
| Basement Development | Finished |
| Basement Type | N/a (finished) |
| Construction Style Attachment | Attached |
| Cooling Type | Central Air Conditioning |
| Exterior Finish | Brick |
| Fireplace Present | Yes |
| Foundation Type | Brick |
| Half Bath Total | 1 |
| Heating Fuel | Natural Gas |
| Heating Type | Forced Air |
| Stories Total | 2 |
| Size Interior | 1,100 - 1,500 Ft2 |
| Type | Row / Townhouse |
| Utility Water | Municipal Water |
Parking
| Attached Garage | |
| Garage |
Land
| Acreage | No |
| Sewer | Sanitary Sewer |
| Size Depth | 87 Ft ,2 In |
| Size Frontage | 30 Ft ,9 In |
| Size Irregular | 30.8 X 87.2 Ft |
| Size Total Text | 30.8 X 87.2 Ft |
| Zoning Description | Residential |
Rooms
| Level | Type | Length | Width | Dimensions |
|---|---|---|---|---|
| Second Level | Primary Bedroom | 4.56 m | 3.75 m | 4.56 m x 3.75 m |
| Second Level | Bedroom 2 | 3.95 m | 2.53 m | 3.95 m x 2.53 m |
| Second Level | Bedroom 3 | 3.04 m | 3.04 m | 3.04 m x 3.04 m |
| Ground Level | Living Room | 4.46 m | 3.95 m | 4.46 m x 3.95 m |
| Ground Level | Dining Room | 4.46 m | 3.95 m | 4.46 m x 3.95 m |
| Ground Level | Kitchen | 3.1 m | 2.2 m | 3.1 m x 2.2 m |
| Ground Level | Eating Area | 2.35 m | 2.2 m | 2.35 m x 2.2 m |
| Ground Level | Family Room | 4.1 m | 3.1 m | 4.1 m x 3.1 m |
https://www.realtor.ca/real-estate/28097511/17-waterton-crescent-richmond-hill-langstaff-langstaff
Contact Us
Contact us for more information
James Zheng
Broker
(866) 530-7737
(866) 530-7737








