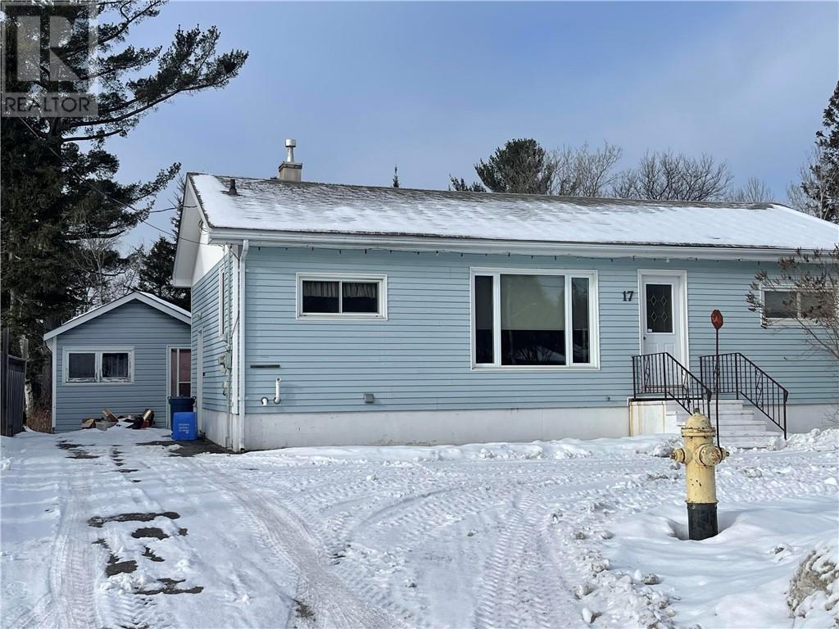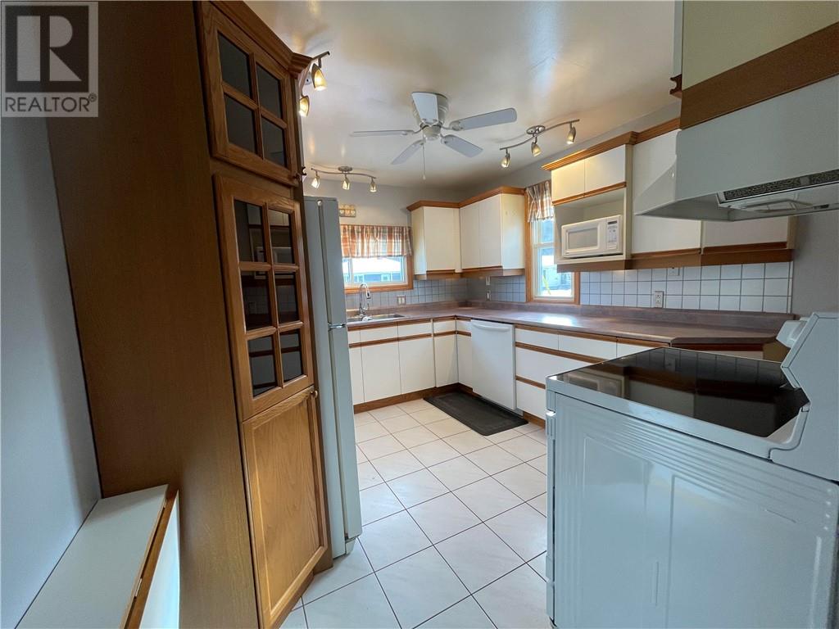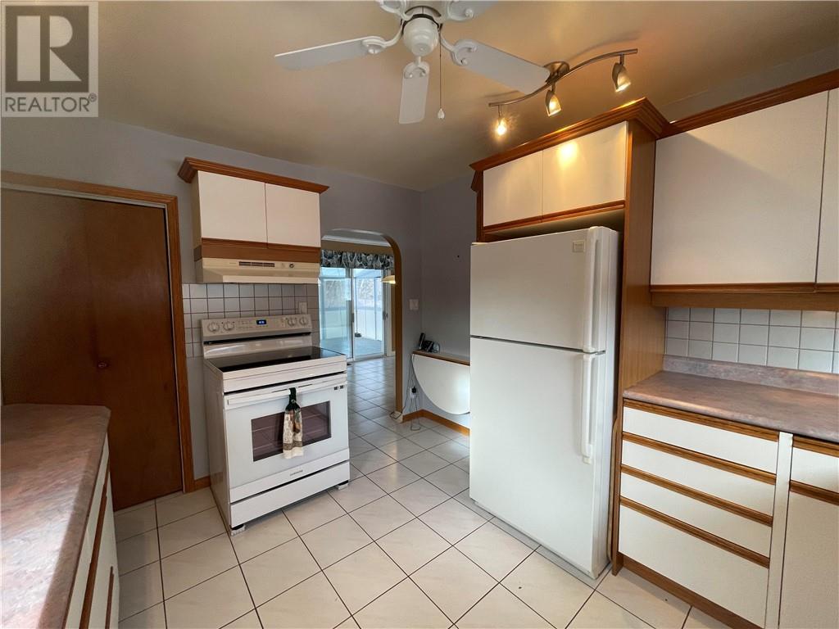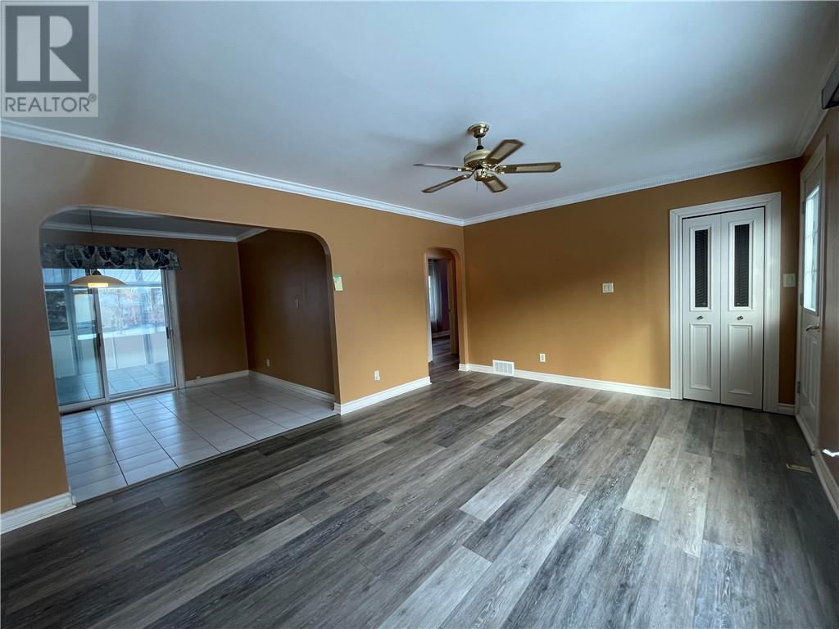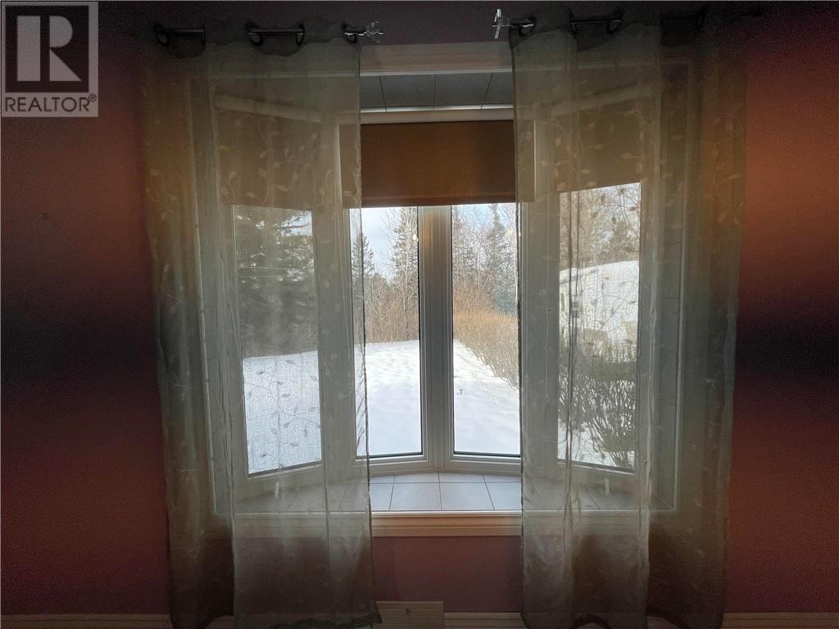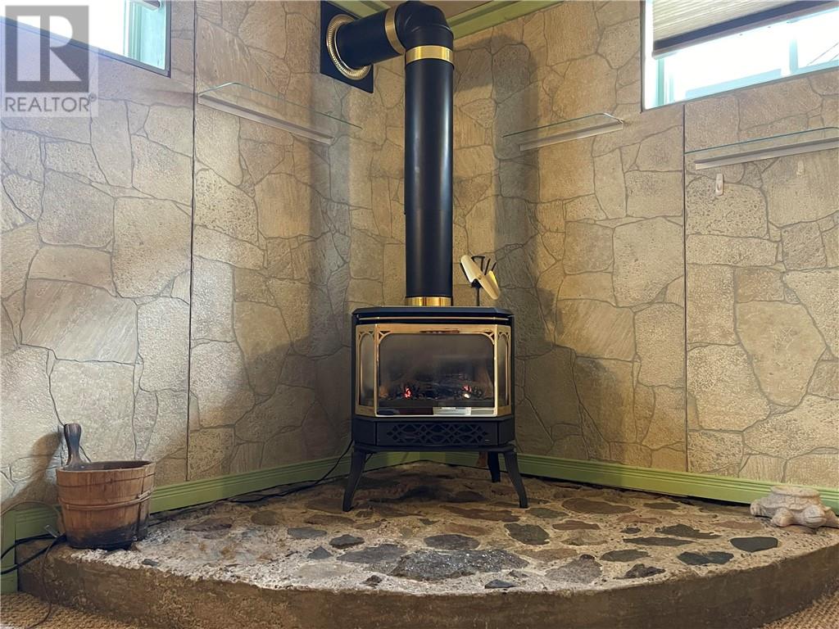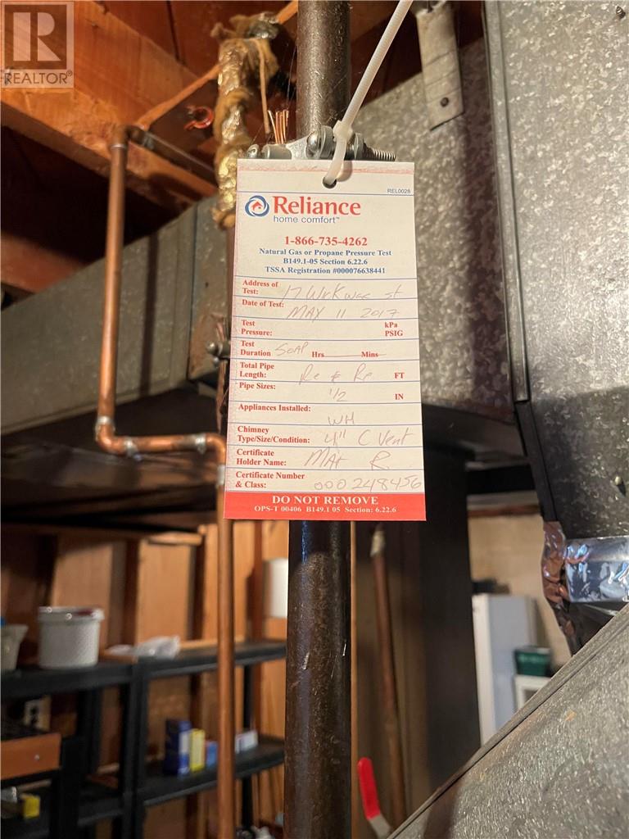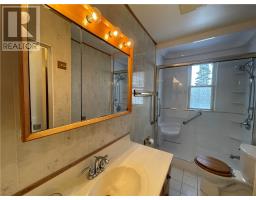17 Wickwas Street Greater Sudbury, Ontario P0M 2R0
$299,000
Welcome home to this beautifully maintained bungalow, perfect for those seeking comfort and convenience in a serene neighbourhood. This one - owner home features 2 spacious bedrooms and 1 bathroom, offering a cozy yet functional layout. A nicely appointed main floor features a functional kitchen with a nice open dining and living room area for your enjoyment. Enjoy the versatility of the enclosed 3-season room off the dining area - a delightful space for morning coffee or casual dining. The family room boasts a cozy gas fireplace, ideal for relaxing evenings at home. The lower level also offers two additional rooms, perfect as flex spaces for a home office, workout area, or hobby room - tailor them to fit your lifestyle. With a gas forced-air furnace and central air, you'll stay comfortable year round. Nestled in the quiet community of Onaping, this home combines tranquility with the convenience of nearby amenities. Don't miss this rare opportunity to own a well-loved and meticulously cared for home. Additionally, the property offers a great shed/workshop area, perfect for storing all your outdoor essentials. Schedule your showing today. (id:50886)
Property Details
| MLS® Number | 2120343 |
| Property Type | Single Family |
| EquipmentType | Water Heater - Gas |
| RentalEquipmentType | Water Heater - Gas |
| RoadType | Paved Road |
| Structure | Shed, Workshop |
Building
| BathroomTotal | 1 |
| BedroomsTotal | 2 |
| ArchitecturalStyle | Bungalow |
| BasementType | Full |
| CoolingType | Central Air Conditioning |
| ExteriorFinish | Vinyl |
| FireplaceFuel | Gas |
| FireplacePresent | Yes |
| FireplaceTotal | 1 |
| FireplaceType | Conventional |
| FlooringType | Laminate, Tile |
| FoundationType | Block |
| HeatingType | Forced Air |
| RoofMaterial | Asphalt Shingle |
| RoofStyle | Unknown |
| StoriesTotal | 1 |
| Type | House |
| UtilityWater | Municipal Water |
Land
| AccessType | Year-round Access |
| Acreage | No |
| Sewer | Municipal Sewage System |
| SizeTotalText | 7,251 - 10,889 Sqft |
| ZoningDescription | R2-2 |
Rooms
| Level | Type | Length | Width | Dimensions |
|---|---|---|---|---|
| Lower Level | Other | 10'2 x 11'2 | ||
| Lower Level | Den | 11'3 x 10'2 | ||
| Lower Level | Family Room | 26'11 x 10'6 | ||
| Main Level | Sunroom | 11'5 x 11'2 | ||
| Main Level | Kitchen | 10'2 x 12'0 | ||
| Main Level | Dining Room | 13'1 x 9'11 | ||
| Main Level | Living Room | 11'10 x 16'2 | ||
| Main Level | Bedroom | 12'9 x 9'10 | ||
| Main Level | Primary Bedroom | 11'11 x 13'0 |
https://www.realtor.ca/real-estate/27796129/17-wickwas-street-greater-sudbury
Interested?
Contact us for more information
Kim Kusnierczyk
Salesperson
860 Lasalle Blvd
Sudbury, Ontario P3A 1X5
Paul Kusnierczyk
Broker
860 Lasalle Blvd
Sudbury, Ontario P3A 1X5



