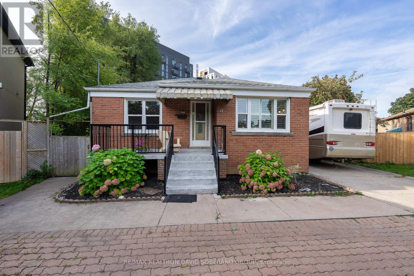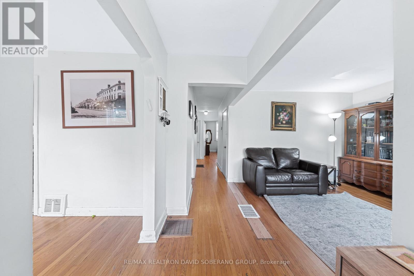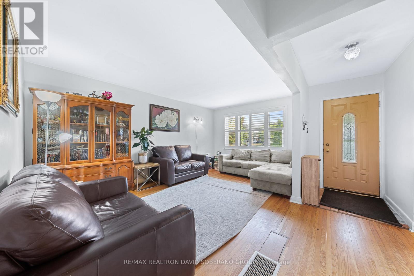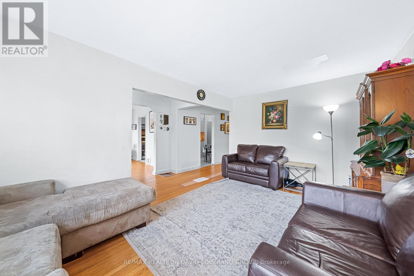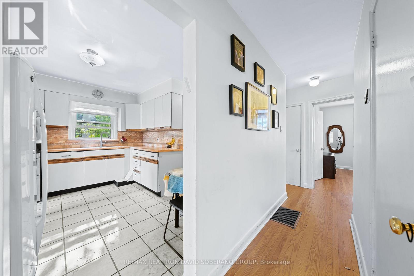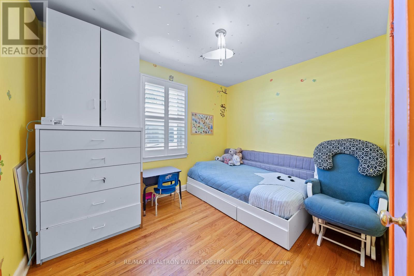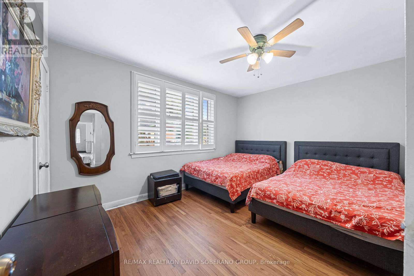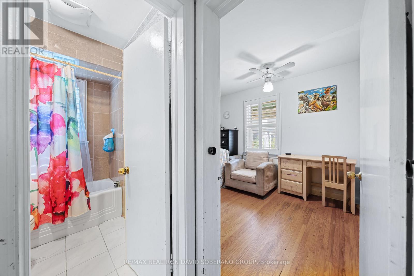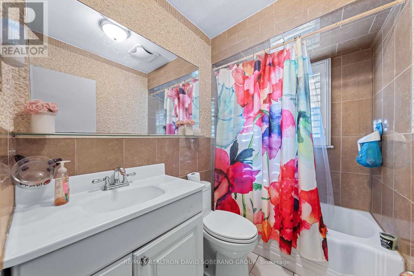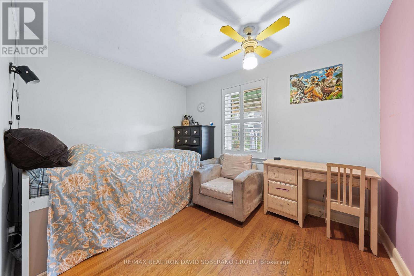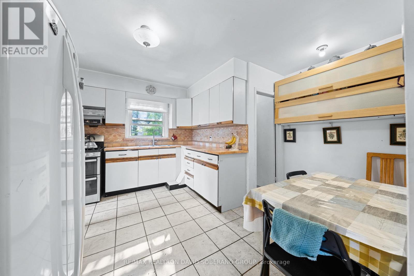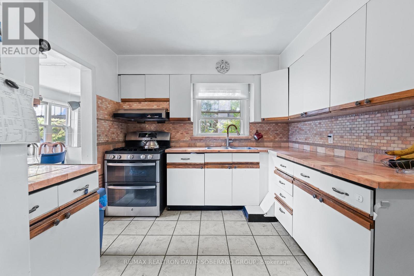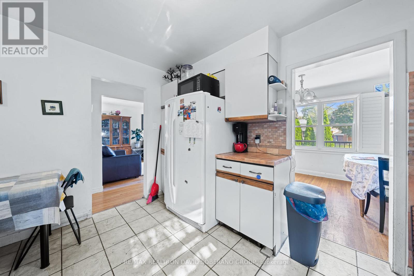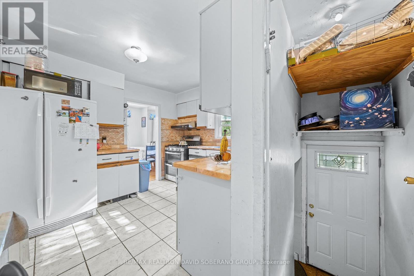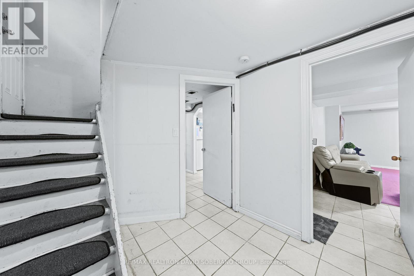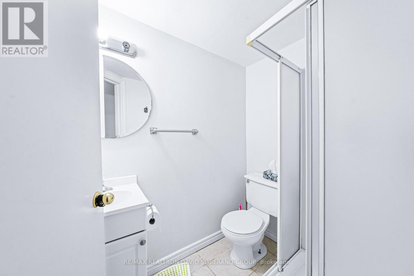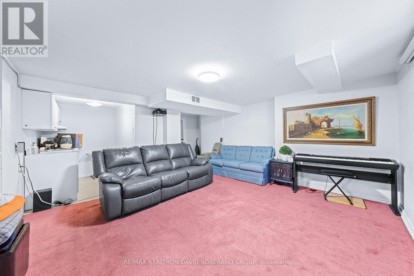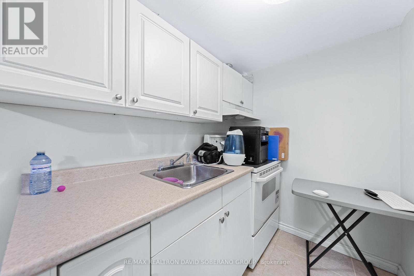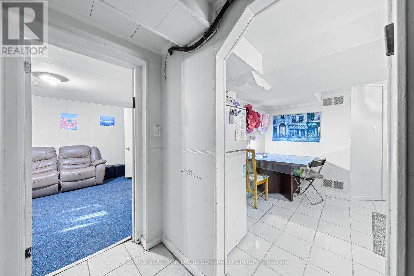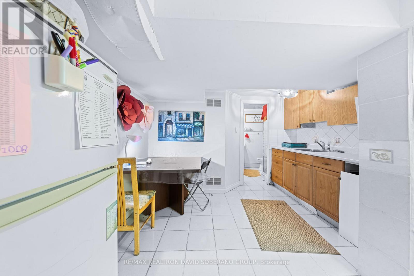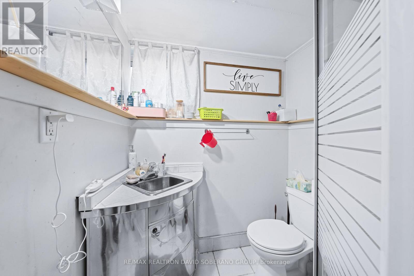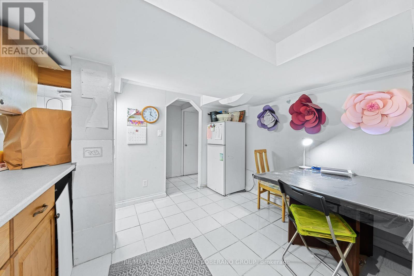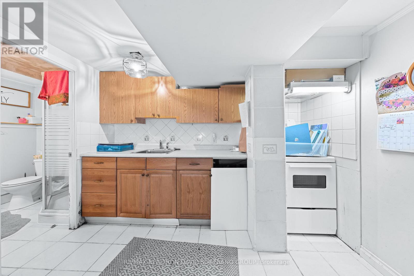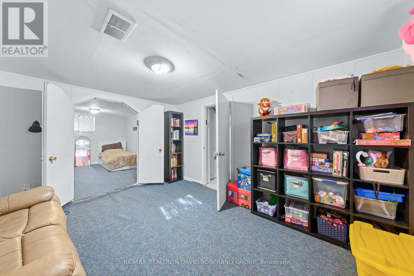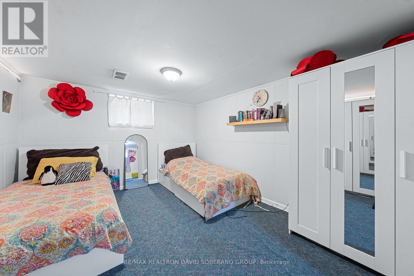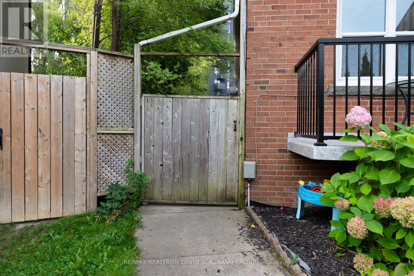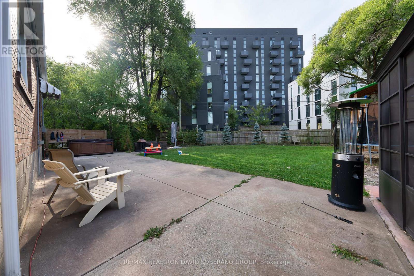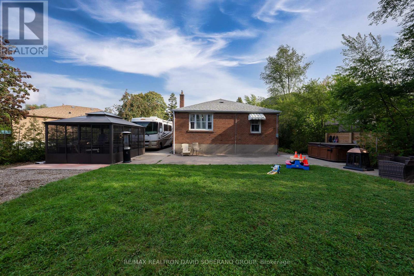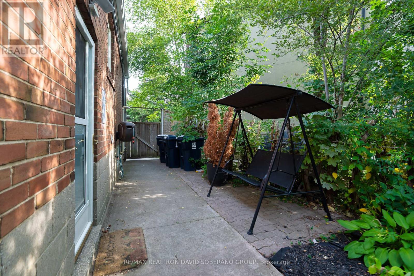17 Wigan Crescent Toronto, Ontario M3H 3A3
5 Bedroom
3 Bathroom
1,100 - 1,500 ft2
Bungalow
Central Air Conditioning
Forced Air
$1,149,900
Welcome to 17 Wigan Ave-an updated, move-in-ready home on a quiet, family-friendly street. Featuring a bright open-concept main floor, modern kitchen with stainless steel appliances and quartz countertops, and a walk-out to a private fenced backyard. Spacious bedrooms upstairs and a finished lower level offering flexible living space. Steps to parks, schools, transit, and shopping. A perfect blend of comfort, style, and convenience. (id:50886)
Property Details
| MLS® Number | C12577042 |
| Property Type | Single Family |
| Community Name | Clanton Park |
| Amenities Near By | Public Transit, Schools, Park |
| Equipment Type | Water Heater |
| Features | Irregular Lot Size, Conservation/green Belt |
| Parking Space Total | 5 |
| Rental Equipment Type | Water Heater |
Building
| Bathroom Total | 3 |
| Bedrooms Above Ground | 3 |
| Bedrooms Below Ground | 2 |
| Bedrooms Total | 5 |
| Appliances | All, Dryer, Washer, Window Coverings |
| Architectural Style | Bungalow |
| Basement Features | Apartment In Basement, Separate Entrance |
| Basement Type | N/a, N/a |
| Construction Style Attachment | Detached |
| Cooling Type | Central Air Conditioning |
| Exterior Finish | Brick |
| Flooring Type | Carpeted, Hardwood, Ceramic, Tile |
| Foundation Type | Concrete |
| Heating Fuel | Natural Gas |
| Heating Type | Forced Air |
| Stories Total | 1 |
| Size Interior | 1,100 - 1,500 Ft2 |
| Type | House |
| Utility Water | Municipal Water |
Parking
| No Garage |
Land
| Acreage | No |
| Fence Type | Fenced Yard |
| Land Amenities | Public Transit, Schools, Park |
| Sewer | Sanitary Sewer |
| Size Depth | 163 Ft ,7 In |
| Size Frontage | 37 Ft |
| Size Irregular | 37 X 163.6 Ft ; 37.12ft X 163.57ft X 112.92 Ftx100.59ft |
| Size Total Text | 37 X 163.6 Ft ; 37.12ft X 163.57ft X 112.92 Ftx100.59ft |
Rooms
| Level | Type | Length | Width | Dimensions |
|---|---|---|---|---|
| Basement | Bedroom 5 | 3.2 m | 2.8 m | 3.2 m x 2.8 m |
| Basement | Recreational, Games Room | 5.2 m | 5 m | 5.2 m x 5 m |
| Basement | Kitchen | 3.2 m | 2.9 m | 3.2 m x 2.9 m |
| Basement | Kitchen | 3.35 m | 2.75 m | 3.35 m x 2.75 m |
| Basement | Living Room | 4 m | 3.3 m | 4 m x 3.3 m |
| Basement | Bedroom 4 | 3 m | 3.2 m | 3 m x 3.2 m |
| Main Level | Living Room | 5.1 m | 3.3 m | 5.1 m x 3.3 m |
| Main Level | Dining Room | 3.5 m | 2.95 m | 3.5 m x 2.95 m |
| Main Level | Kitchen | 3 m | 3.75 m | 3 m x 3.75 m |
| Main Level | Primary Bedroom | 4.1 m | 3.55 m | 4.1 m x 3.55 m |
| Main Level | Bedroom 2 | 3.35 m | 2.7 m | 3.35 m x 2.7 m |
| Main Level | Bedroom 3 | 3.3 m | 2.6 m | 3.3 m x 2.6 m |
https://www.realtor.ca/real-estate/29137293/17-wigan-crescent-toronto-clanton-park-clanton-park
Contact Us
Contact us for more information
David Soberano
Broker of Record
www.davidsoberano.com/
RE/MAX Realtron David Soberano Group
822 Sheppard Ave West
Toronto, Ontario M3H 2T1
822 Sheppard Ave West
Toronto, Ontario M3H 2T1
(416) 782-8882
(416) 782-3329

