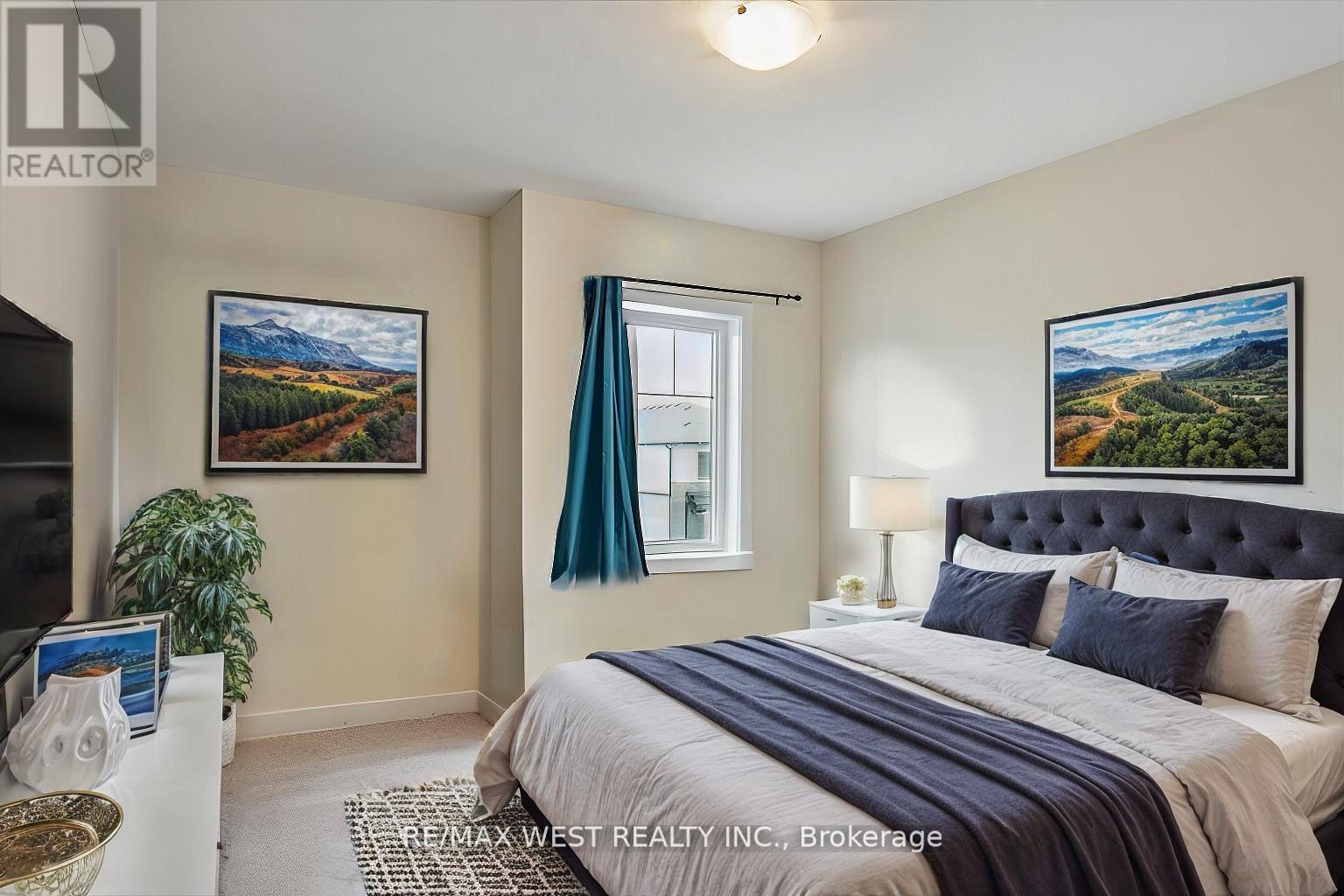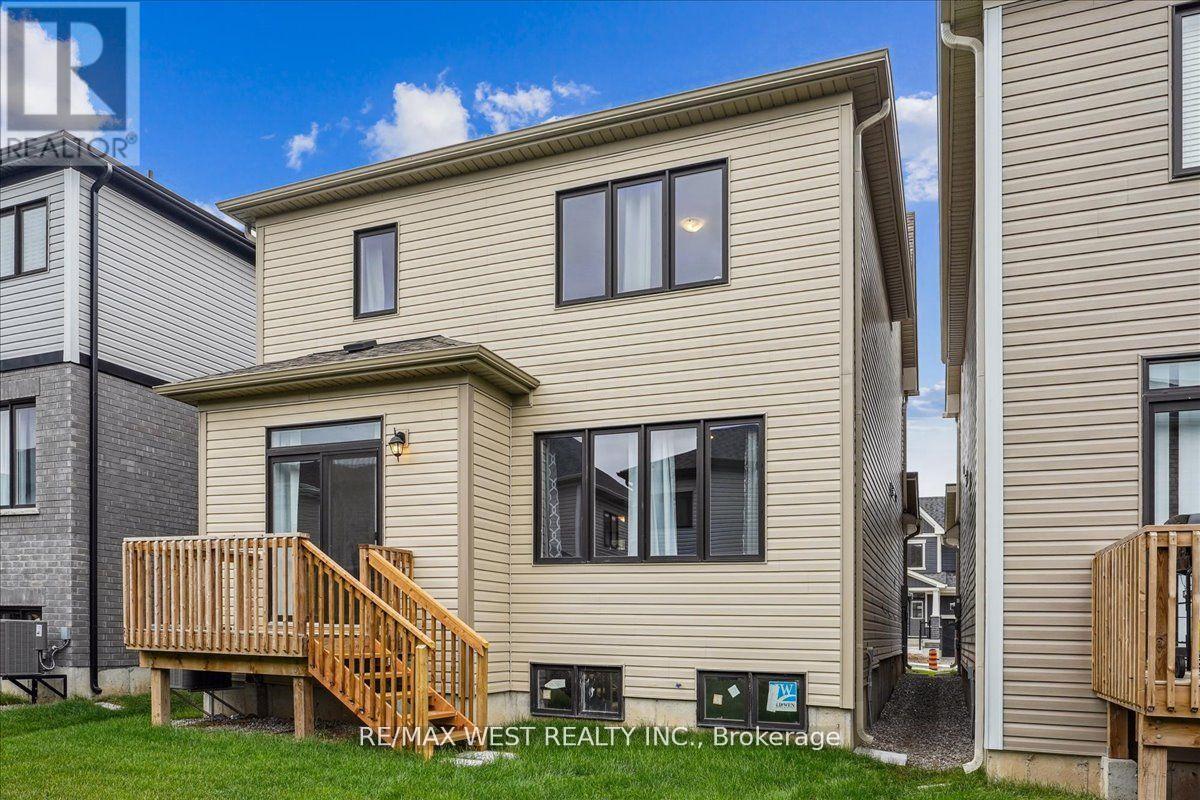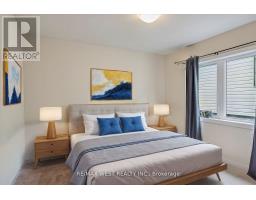17 Wintergreen Crescent Haldimand, Ontario N2W 2G9
$875,000
Welcome to this newly built 4-bedroom, 3-bathroom home in Caledonia's most sought-after neighbourhood. This modern, open-concept home is bathed in natural light and features high ceilings, a gourmet kitchen with quartz countertops, stainless steel appliances, and a spacious island perfect for entertaining. The living and dining areas flow seamlessly, ideal for gatherings. Upstairs, the primary bedroom includes an ensuite and walk-in closet, while the other three bedrooms offer versatility for family or office use. A second full bathroom and convenient laundry room complete the upper level. The backyard is a blank canvas, ready for your personal touch, whether its a garden or patio. **** EXTRAS **** Located near top schools, parks, & local amenities, with easy access to hwys & shopping. This home combines comfort & convenience in a family friendly community. Don't miss the chance to own this exceptional property in one of Caledonia's (id:50886)
Property Details
| MLS® Number | X11073375 |
| Property Type | Single Family |
| Community Name | Haldimand |
| AmenitiesNearBy | Park |
| Features | Carpet Free |
| ParkingSpaceTotal | 4 |
Building
| BathroomTotal | 3 |
| BedroomsAboveGround | 4 |
| BedroomsTotal | 4 |
| Appliances | Range |
| BasementDevelopment | Unfinished |
| BasementType | N/a (unfinished) |
| ConstructionStyleAttachment | Detached |
| CoolingType | Central Air Conditioning |
| ExteriorFinish | Vinyl Siding |
| FoundationType | Concrete |
| HalfBathTotal | 1 |
| HeatingFuel | Natural Gas |
| HeatingType | Forced Air |
| StoriesTotal | 2 |
| SizeInterior | 1999.983 - 2499.9795 Sqft |
| Type | House |
| UtilityWater | Municipal Water |
Parking
| Attached Garage |
Land
| Acreage | No |
| LandAmenities | Park |
| Sewer | Sanitary Sewer |
| SizeDepth | 92 Ft ,1 In |
| SizeFrontage | 33 Ft ,2 In |
| SizeIrregular | 33.2 X 92.1 Ft |
| SizeTotalText | 33.2 X 92.1 Ft|under 1/2 Acre |
Rooms
| Level | Type | Length | Width | Dimensions |
|---|---|---|---|---|
| Second Level | Primary Bedroom | 4.45 m | 4.14 m | 4.45 m x 4.14 m |
| Second Level | Bedroom 2 | 3.23 m | 3.23 m | 3.23 m x 3.23 m |
| Second Level | Bedroom 3 | 3.1 m | 3.35 m | 3.1 m x 3.35 m |
| Second Level | Bedroom 4 | 3.35 m | 2.92 m | 3.35 m x 2.92 m |
| Main Level | Living Room | 3.96 m | 4.87 m | 3.96 m x 4.87 m |
| Main Level | Eating Area | 3.77 m | 3.23 m | 3.77 m x 3.23 m |
| Main Level | Kitchen | 3.77 m | 3.23 m | 3.77 m x 3.23 m |
https://www.realtor.ca/real-estate/27686555/17-wintergreen-crescent-haldimand-haldimand
Interested?
Contact us for more information
Frank Leo
Broker
2234 Bloor Street West, 104524
Toronto, Ontario M6S 1N6

















