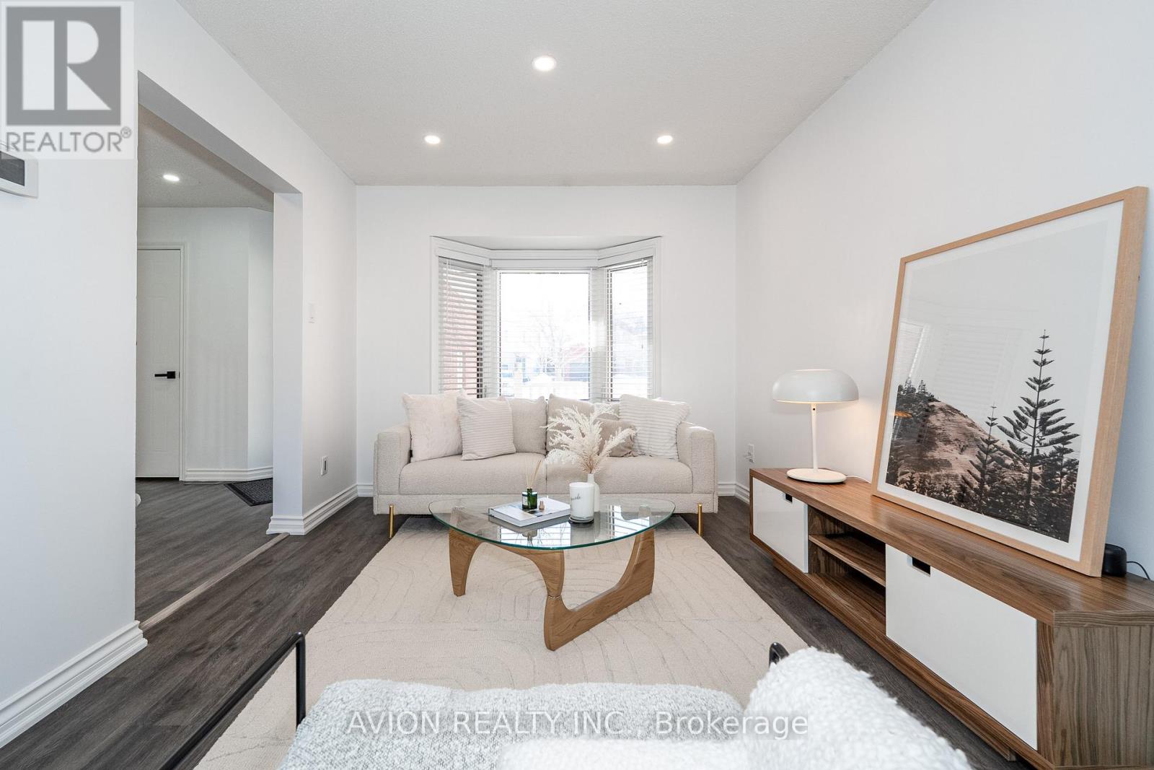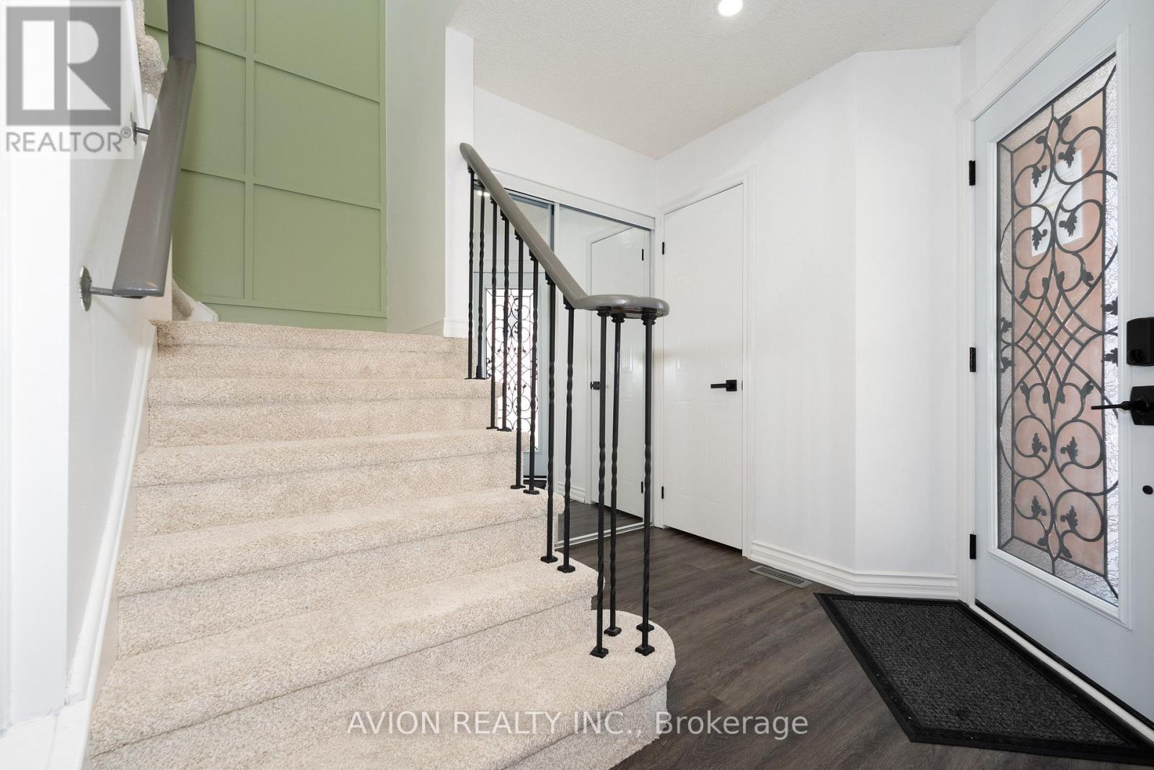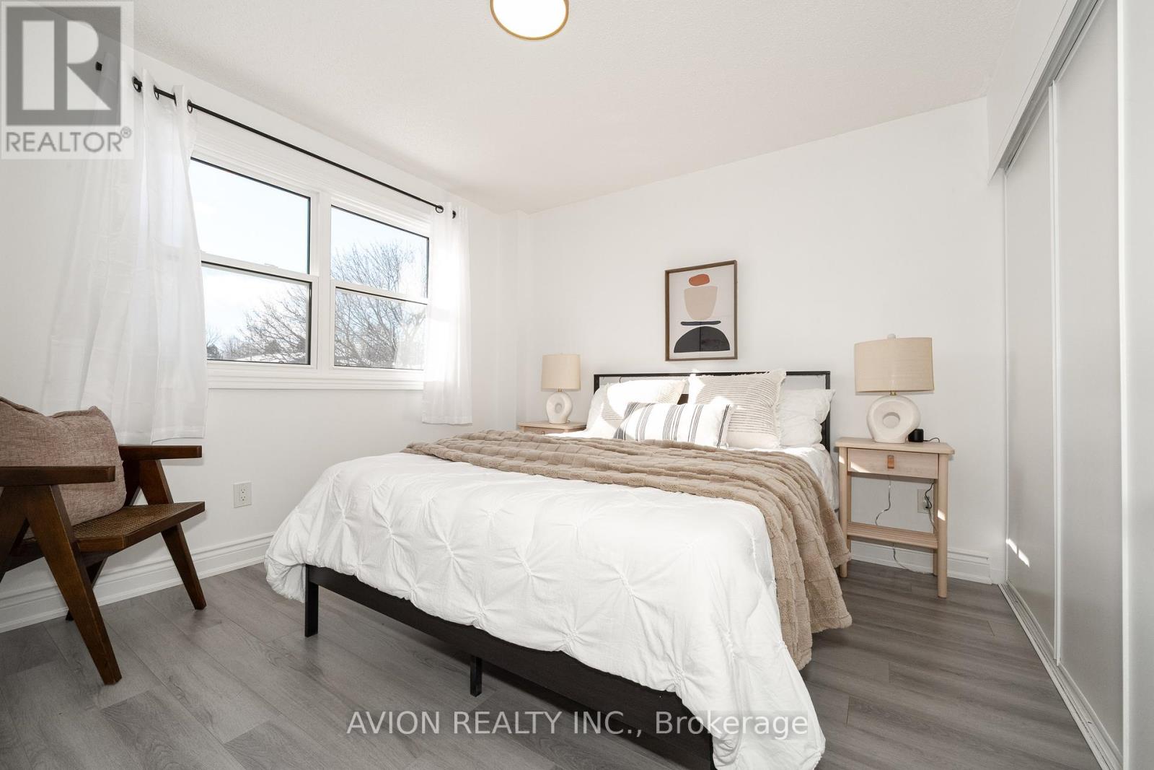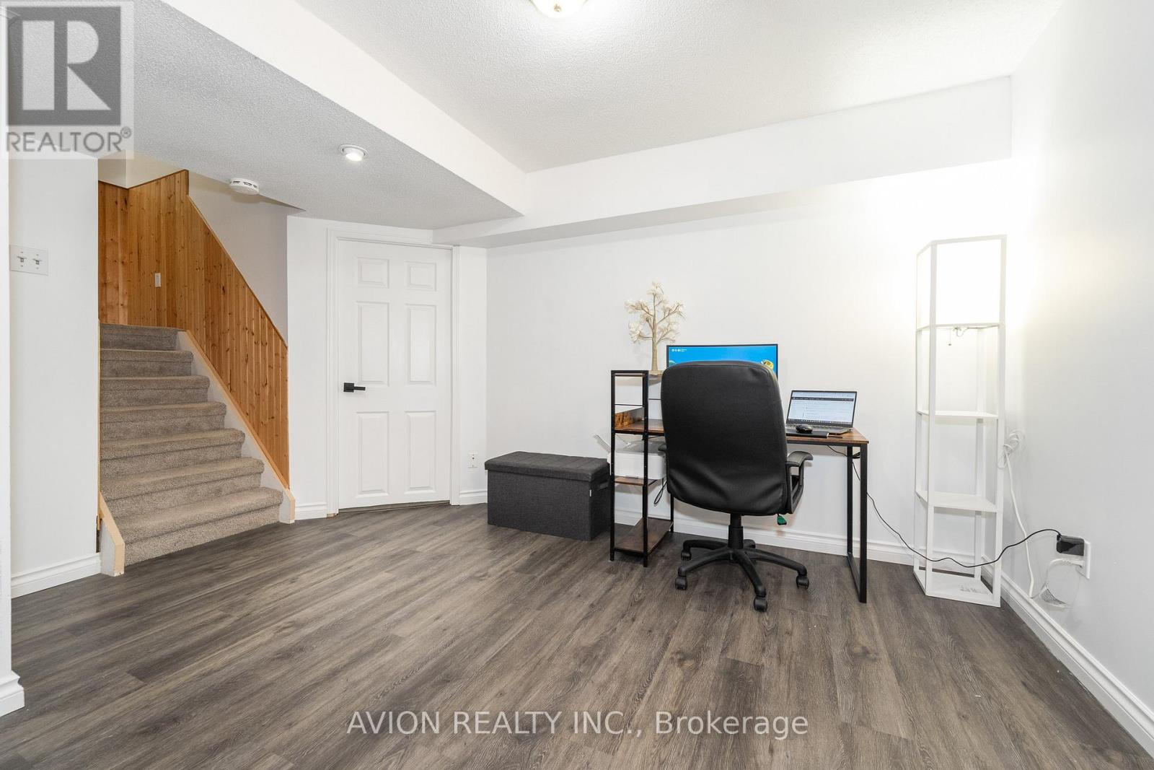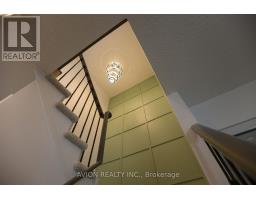17 Wrenn Boulevard Clarington, Ontario L1C 4N1
$729,900
17 Wrenn Blvd is a testament to thoughtful design, modern comfort, and timeless elegance. Freshly painted walls set the perfect backdrop, while upgraded modern light fixtures add warmth and sophistication throughout.The renovated kitchen is a chefs delight, featuring quartz countertops, soft-close drawers, and a stylish eating bar, seamlessly blending beauty and functionality. Sliding doors open to a private deck and a maintenance-free turf backyard, offering the perfect retreat for quiet mornings or lively family gatherings. From the moment you steps on the stairs, you are welcomed by a beautifully carpeted staircase (2025), accented by a striking feature wall and a dazzling chandelier (2025), creating a grand yet inviting way. Upstairs, the primary suite is a sanctuary of comfort, with access to a newly renovated washroom (2025). Two additional spacious bedrooms provide ample space for a growing family. Thoughtful upgrades include new flooring on the second floor (2025), a dishwasher and stove with a one-year warranty, driveway (2024) and a hot water tank (2024), ensuring modern convenience and peace of mind.Nestled in a vibrant, family-friendly neighbourhood, this home is just five minutes from Highway 401, big box stores, parks, and top-rated schools an ideal setting to plant roots and watch your family flourish.This isnt just a house; its a place to grow, love, and create a lifetime of cherished moments. Dont miss this rare opportunity to call it your own! (id:50886)
Open House
This property has open houses!
1:00 pm
Ends at:4:00 pm
Property Details
| MLS® Number | E11982163 |
| Property Type | Single Family |
| Community Name | Bowmanville |
| Parking Space Total | 3 |
Building
| Bathroom Total | 2 |
| Bedrooms Above Ground | 3 |
| Bedrooms Below Ground | 1 |
| Bedrooms Total | 4 |
| Appliances | Water Meter, Dishwasher, Dryer, Microwave, Oven, Refrigerator, Stove, Washer, Window Coverings |
| Basement Development | Finished |
| Basement Type | N/a (finished) |
| Construction Style Attachment | Link |
| Cooling Type | Central Air Conditioning |
| Exterior Finish | Brick, Vinyl Siding |
| Fireplace Present | Yes |
| Fireplace Total | 1 |
| Foundation Type | Concrete |
| Half Bath Total | 1 |
| Heating Fuel | Natural Gas |
| Heating Type | Forced Air |
| Stories Total | 2 |
| Size Interior | 1,500 - 2,000 Ft2 |
| Type | House |
| Utility Water | Municipal Water |
Parking
| Attached Garage | |
| Garage |
Land
| Acreage | No |
| Sewer | Sanitary Sewer |
| Size Depth | 119 Ft ,9 In |
| Size Frontage | 28 Ft ,4 In |
| Size Irregular | 28.4 X 119.8 Ft |
| Size Total Text | 28.4 X 119.8 Ft |
Rooms
| Level | Type | Length | Width | Dimensions |
|---|---|---|---|---|
| Basement | Family Room | 7.56 m | 3.56 m | 7.56 m x 3.56 m |
| Main Level | Kitchen | 5.28 m | 2.99 m | 5.28 m x 2.99 m |
| Main Level | Living Room | 4.67 m | 3.01 m | 4.67 m x 3.01 m |
| Main Level | Dining Room | 3.01 m | 2.93 m | 3.01 m x 2.93 m |
| Main Level | Primary Bedroom | 4.5 m | 3.05 m | 4.5 m x 3.05 m |
| Main Level | Bedroom 2 | 3.23 m | 3.07 m | 3.23 m x 3.07 m |
| Main Level | Bedroom 3 | 3.15 m | 2.19 m | 3.15 m x 2.19 m |
https://www.realtor.ca/real-estate/27938215/17-wrenn-boulevard-clarington-bowmanville-bowmanville
Contact Us
Contact us for more information
Harpreet Singh
Salesperson
(647) 231-6331
www.reethomes.com/
50 Acadia Ave #130
Markham, Ontario L3R 0B3
(647) 518-5728



