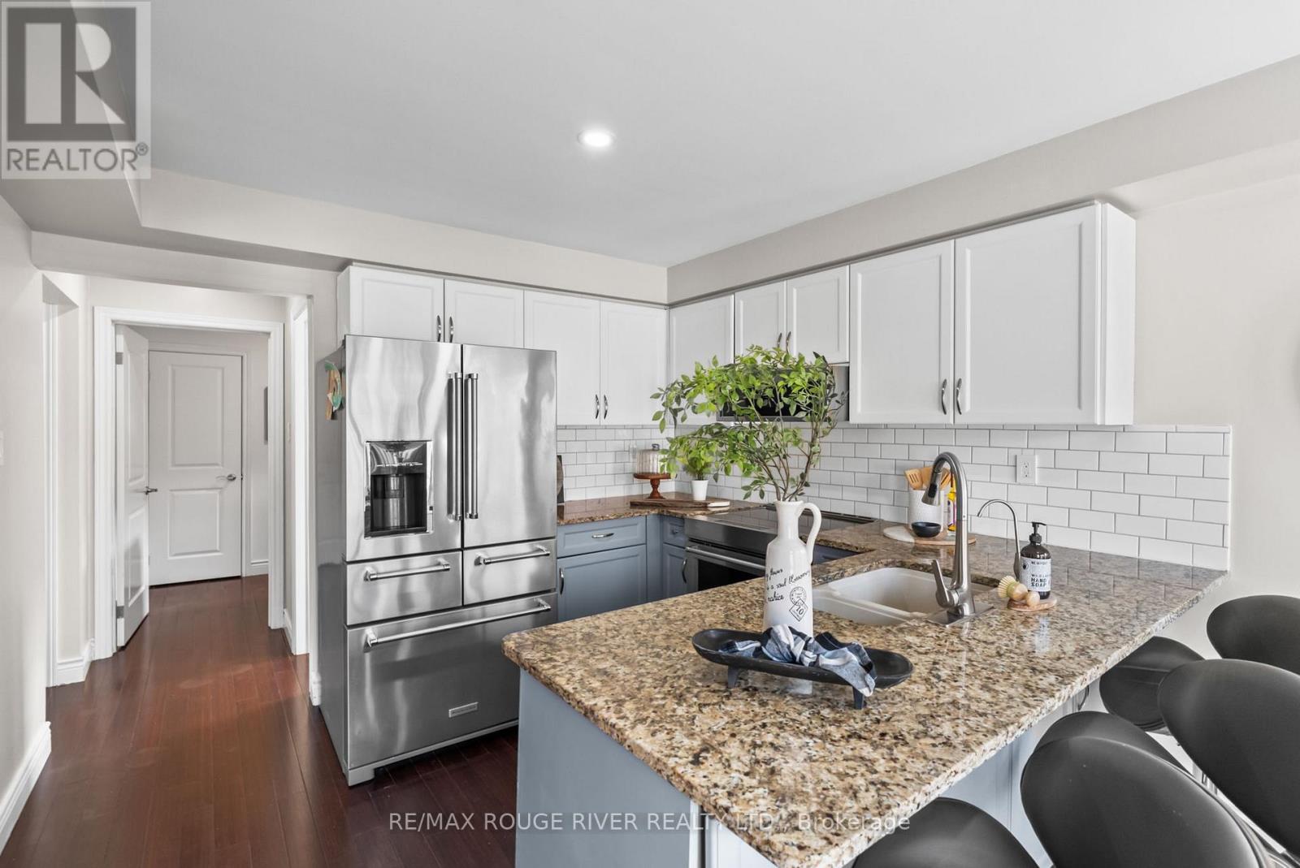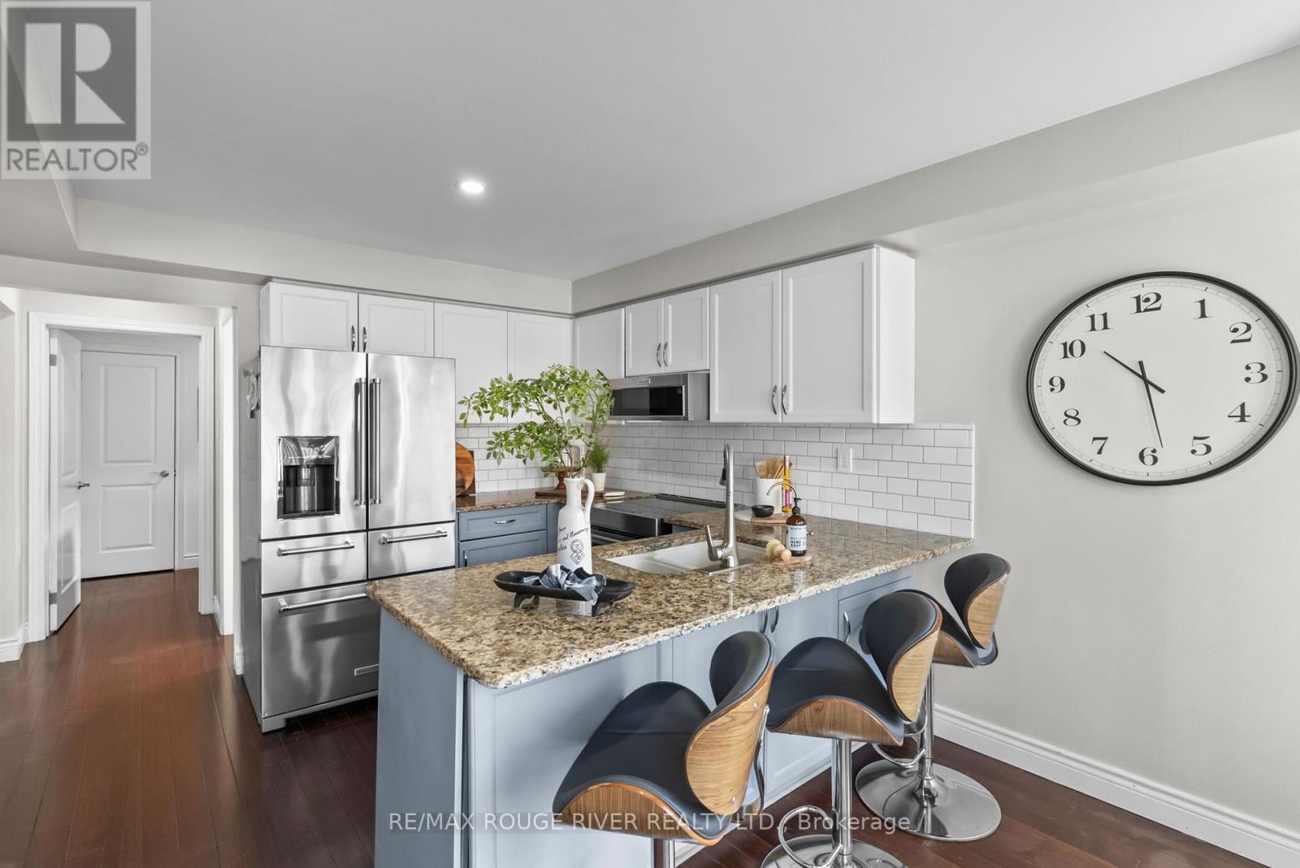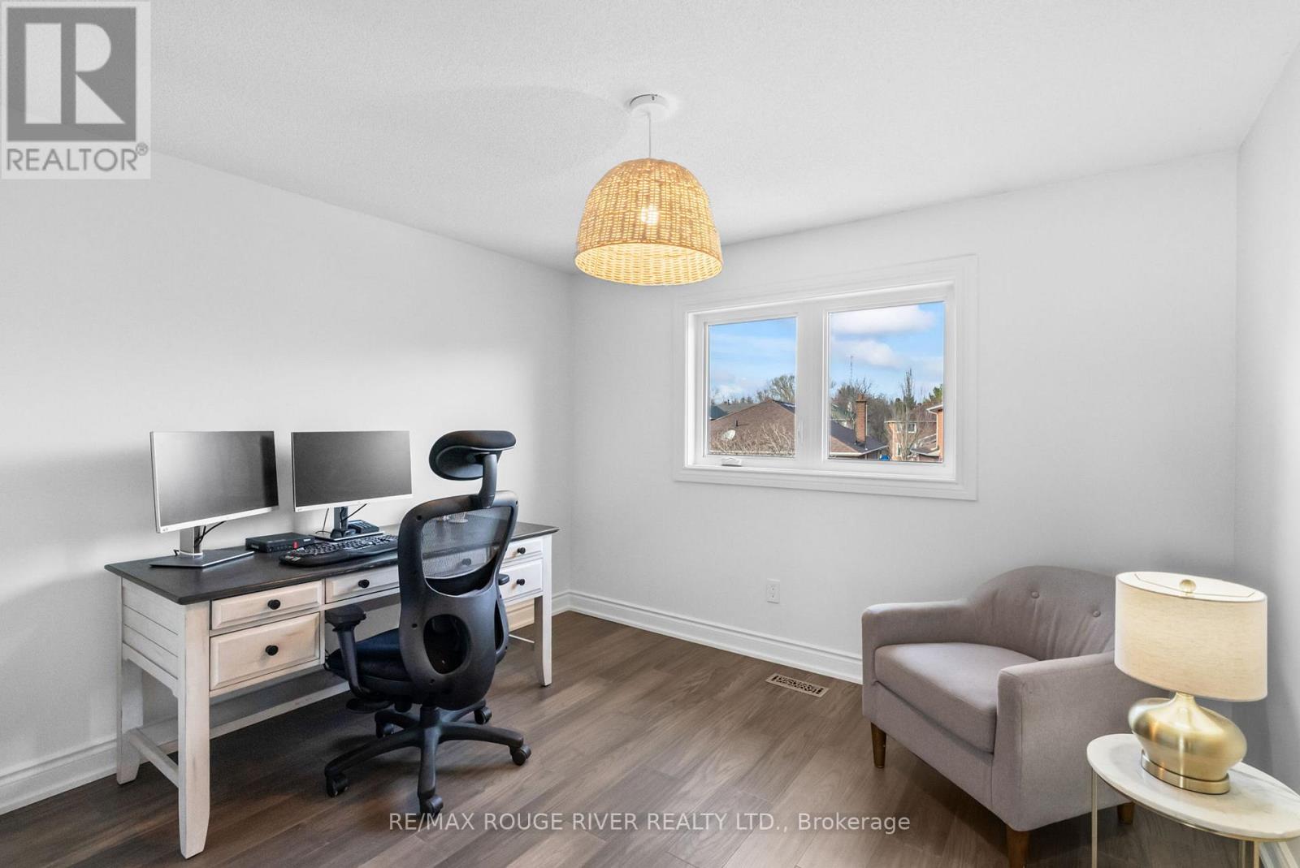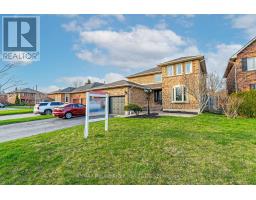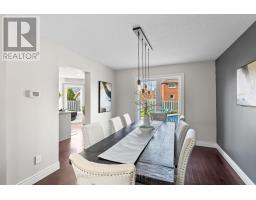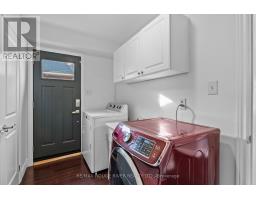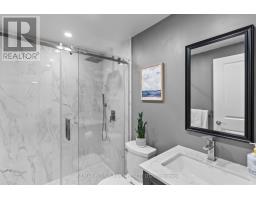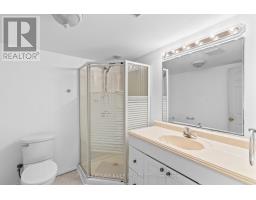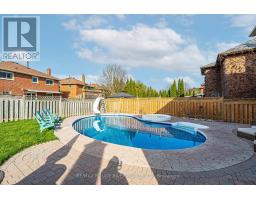17 Wyndfield Crescent Whitby, Ontario L1N 8L5
$1,200,000
Stunning 4+1 Bedroom, 4 Bathroom Home with Inground Pool in Sought-After Pringle Creek! Welcome to this beautifully updated home nestled in the heart of family-friendly Pringle Creek. Featuring 4 spacious bedrooms plus a finished basement, and 4 updated bathrooms, this home combines elegant finishes with functional living spaces, perfect for families and entertainers alike. Step inside to rich dark bamboo floors on the main level and a gourmet kitchen complete with granite countertops, stainless steel appliances, a breakfast bar, and a sun-filled breakfast area with walkout to a private backyard oasis. Enjoy summer days by the inground pool, or relax on the patio in your fully fenced yard. The formal living room showcases a large bay window, while the separate dining room overlooks the beautifully landscaped backyard. Unwind in the cozy family room with a wood-burning fireplace ideal for chilly evenings. Upstairs, the primary retreat features a walk-in closet and a luxurious ensuite with a soaker tub. Three additional bedrooms offer large closets and share a renovated main bath with a walk-in shower. Hardwood floors extend throughout the upper level. The fully finished basement adds even more space with a large rec room featuring a gas fireplace, an additional bedroom with ensuite, and a bonus room perfect for a home office, gym, or hobby space. Ample storage throughout. Located on a quiet street close to top-rated schools, parks, transit, and shopping, this move-in ready home is an exceptional find in a high-demand neighbourhood. Don't miss your chance to own this gorgeous Pringle Creek gem book your private tour today! (id:50886)
Open House
This property has open houses!
2:00 pm
Ends at:4:00 pm
Property Details
| MLS® Number | E12101567 |
| Property Type | Single Family |
| Community Name | Pringle Creek |
| Amenities Near By | Park, Public Transit, Schools |
| Community Features | Community Centre |
| Parking Space Total | 6 |
| Pool Type | Inground Pool |
Building
| Bathroom Total | 4 |
| Bedrooms Above Ground | 4 |
| Bedrooms Below Ground | 1 |
| Bedrooms Total | 5 |
| Appliances | All, Window Coverings |
| Basement Development | Finished |
| Basement Type | N/a (finished) |
| Construction Style Attachment | Detached |
| Cooling Type | Central Air Conditioning |
| Exterior Finish | Brick |
| Fireplace Present | Yes |
| Fireplace Total | 2 |
| Flooring Type | Parquet, Bamboo, Hardwood |
| Foundation Type | Brick |
| Half Bath Total | 1 |
| Heating Fuel | Natural Gas |
| Heating Type | Forced Air |
| Stories Total | 2 |
| Size Interior | 2,000 - 2,500 Ft2 |
| Type | House |
| Utility Water | Municipal Water |
Parking
| Attached Garage | |
| Garage |
Land
| Acreage | No |
| Fence Type | Fenced Yard |
| Land Amenities | Park, Public Transit, Schools |
| Sewer | Sanitary Sewer |
| Size Depth | 110 Ft |
| Size Frontage | 49 Ft ,2 In |
| Size Irregular | 49.2 X 110 Ft |
| Size Total Text | 49.2 X 110 Ft|under 1/2 Acre |
| Zoning Description | Residential |
Rooms
| Level | Type | Length | Width | Dimensions |
|---|---|---|---|---|
| Second Level | Primary Bedroom | 3.35 m | 6.15 m | 3.35 m x 6.15 m |
| Second Level | Bedroom 2 | 3.68 m | 2.99 m | 3.68 m x 2.99 m |
| Second Level | Bedroom 3 | 3.67 m | 3.34 m | 3.67 m x 3.34 m |
| Second Level | Bedroom 4 | 5.46 m | 3.33 m | 5.46 m x 3.33 m |
| Basement | Bedroom | 5.65 m | 4.53 m | 5.65 m x 4.53 m |
| Basement | Other | 3.28 m | 3.67 m | 3.28 m x 3.67 m |
| Basement | Recreational, Games Room | 6.53 m | 5.4 m | 6.53 m x 5.4 m |
| Main Level | Laundry Room | 1.89 m | 3.33 m | 1.89 m x 3.33 m |
| Main Level | Kitchen | 3.36 m | 4.32 m | 3.36 m x 4.32 m |
| Main Level | Living Room | 3.4 m | 5.12 m | 3.4 m x 5.12 m |
| Main Level | Dining Room | 3.12 m | 3.66 m | 3.12 m x 3.66 m |
| Main Level | Family Room | 3.36 m | 5.4 m | 3.36 m x 5.4 m |
https://www.realtor.ca/real-estate/28208879/17-wyndfield-crescent-whitby-pringle-creek-pringle-creek
Contact Us
Contact us for more information
Lisa Fayle
Salesperson
www.lisafayle.com/
372 Taunton Rd East #8
Whitby, Ontario L1R 0H4
(905) 655-8808
www.remaxrougeriver.com/










