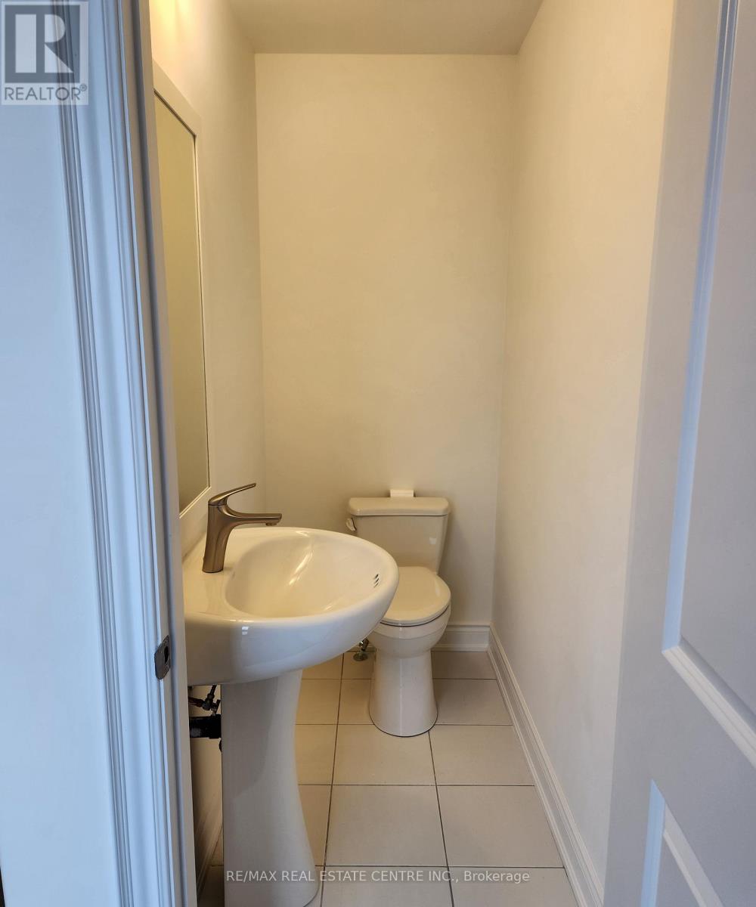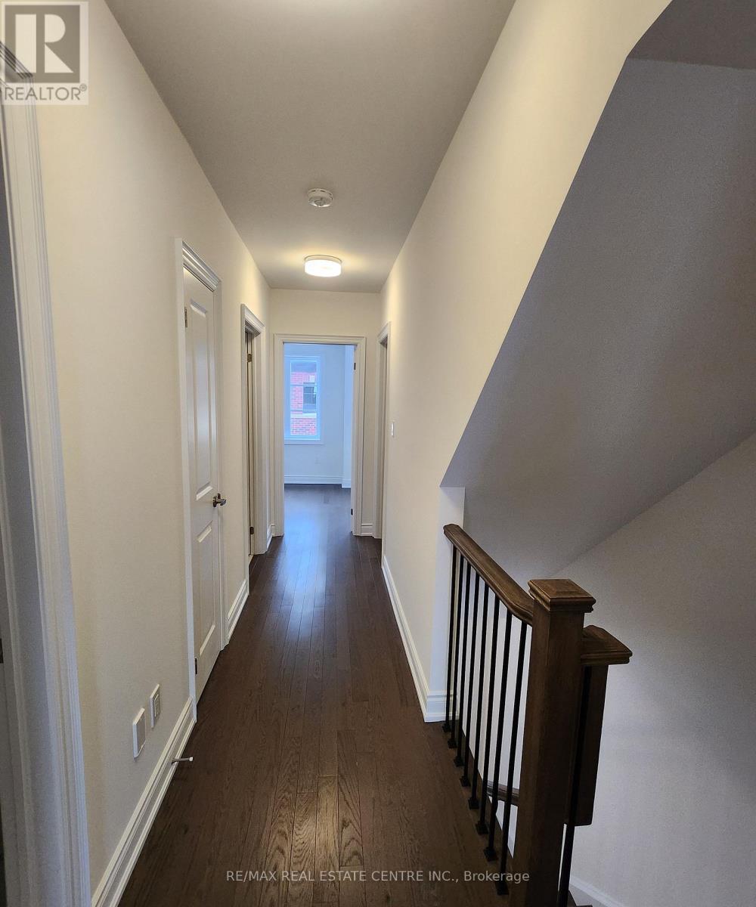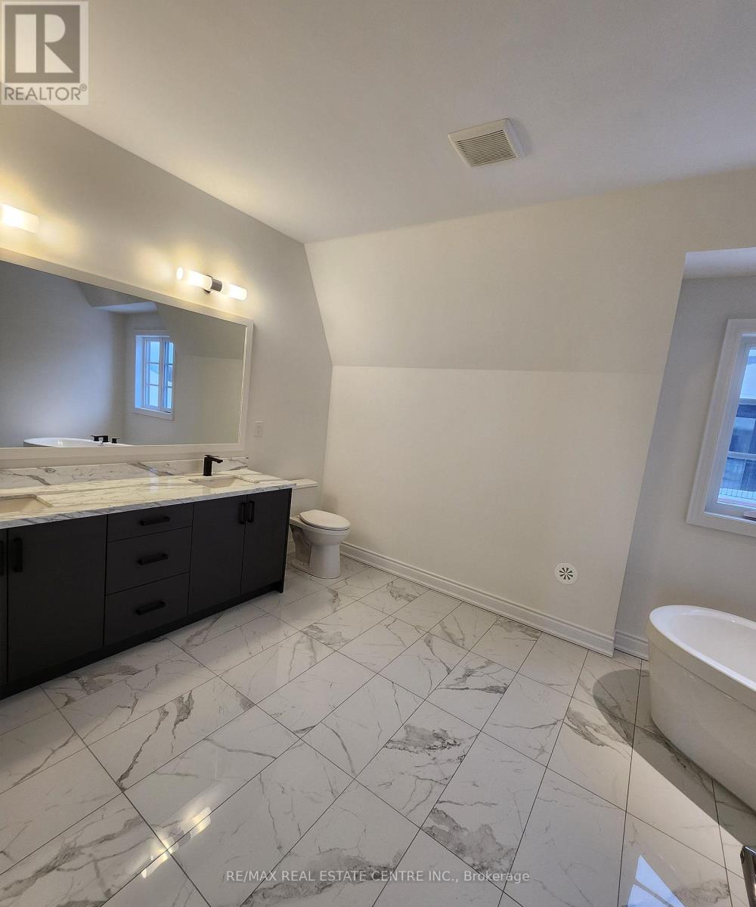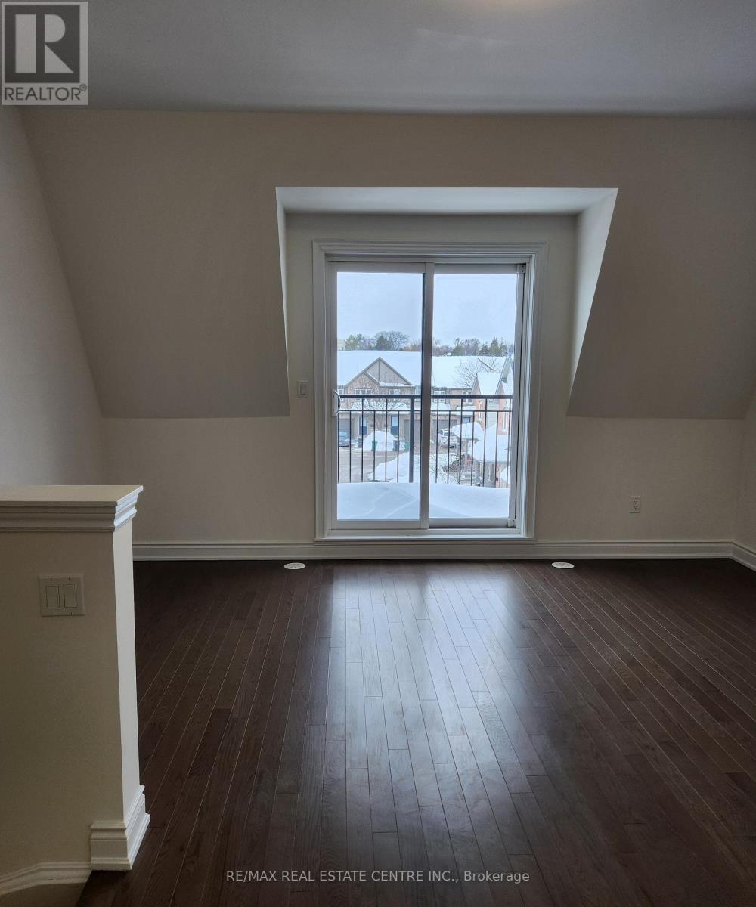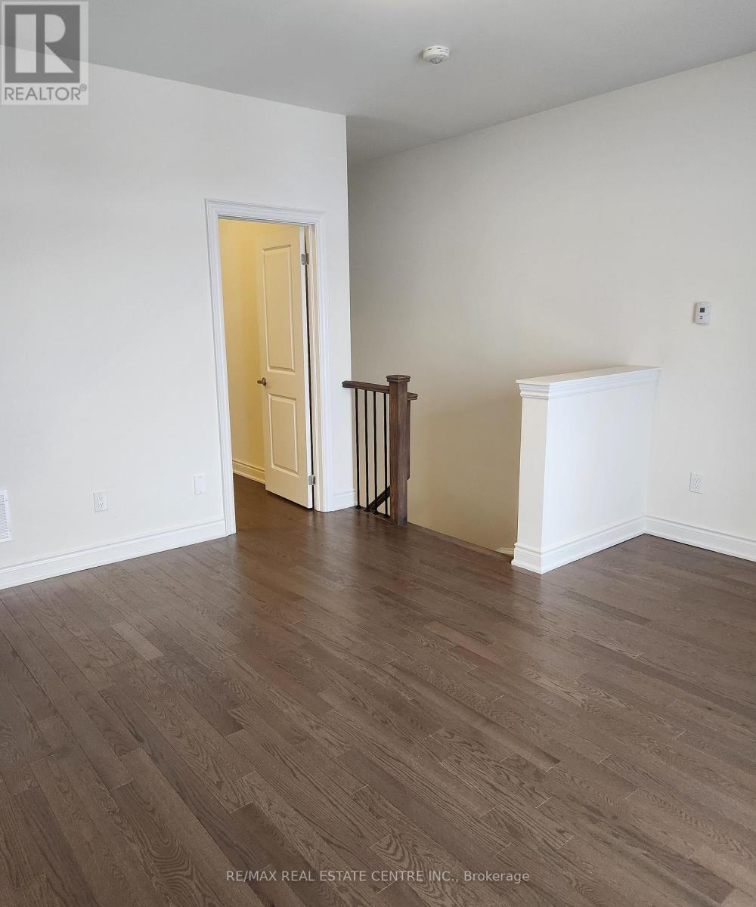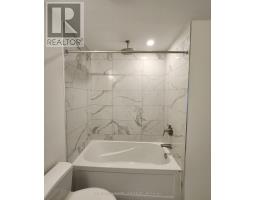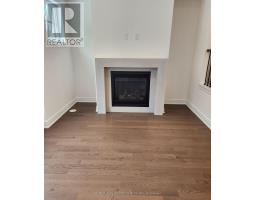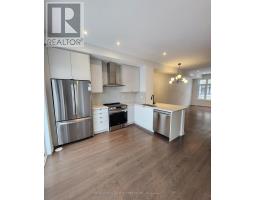170 - 56 Lunar Crescent Mississauga, Ontario L5M 2R4
$3,750 Monthly
***Location Location***Brand new, never lived in Executive Town Home in the prime streetsvile location by Dunpar. Home features 10 ft ceilings and offers a rare 2 parking tandem garage space. Upgraded kitchen with high end stainless steel appliances and granite counters. Open concept kitchen leads to a walk out terrace great for entertaining. Good size master bedroom comes with a big walk in closet and huge 5 pc ensuite with soaker tub and seperate glass enclosed shower. Home is close to shopping district, big box stores, transit and walking distance to Go Station. (id:50886)
Property Details
| MLS® Number | W11977750 |
| Property Type | Single Family |
| Community Name | Streetsville |
| Community Features | Pets Not Allowed |
| Features | Carpet Free |
| Parking Space Total | 2 |
Building
| Bathroom Total | 3 |
| Bedrooms Above Ground | 3 |
| Bedrooms Total | 3 |
| Cooling Type | Central Air Conditioning |
| Exterior Finish | Brick, Brick Facing |
| Fireplace Present | Yes |
| Flooring Type | Hardwood |
| Half Bath Total | 1 |
| Heating Fuel | Natural Gas |
| Heating Type | Forced Air |
| Stories Total | 3 |
| Size Interior | 1,800 - 1,999 Ft2 |
| Type | Row / Townhouse |
Parking
| Garage |
Land
| Acreage | No |
Rooms
| Level | Type | Length | Width | Dimensions |
|---|---|---|---|---|
| Second Level | Living Room | 4.02 m | 3.9 m | 4.02 m x 3.9 m |
| Second Level | Dining Room | 4.29 m | 2.98 m | 4.29 m x 2.98 m |
| Second Level | Kitchen | 4.08 m | 4.02 m | 4.08 m x 4.02 m |
| Third Level | Bedroom 2 | 4.02 m | 3.96 m | 4.02 m x 3.96 m |
| Third Level | Bedroom 3 | 4.02 m | 3.23 m | 4.02 m x 3.23 m |
| Upper Level | Primary Bedroom | 6.43 m | 4.02 m | 6.43 m x 4.02 m |
Contact Us
Contact us for more information
Atul Kapur
Broker
www.kapurhomes.com/
2 County Court Blvd. Ste 150
Brampton, Ontario L6W 3W8
(905) 456-1177
(905) 456-1107
www.remaxcentre.ca/









