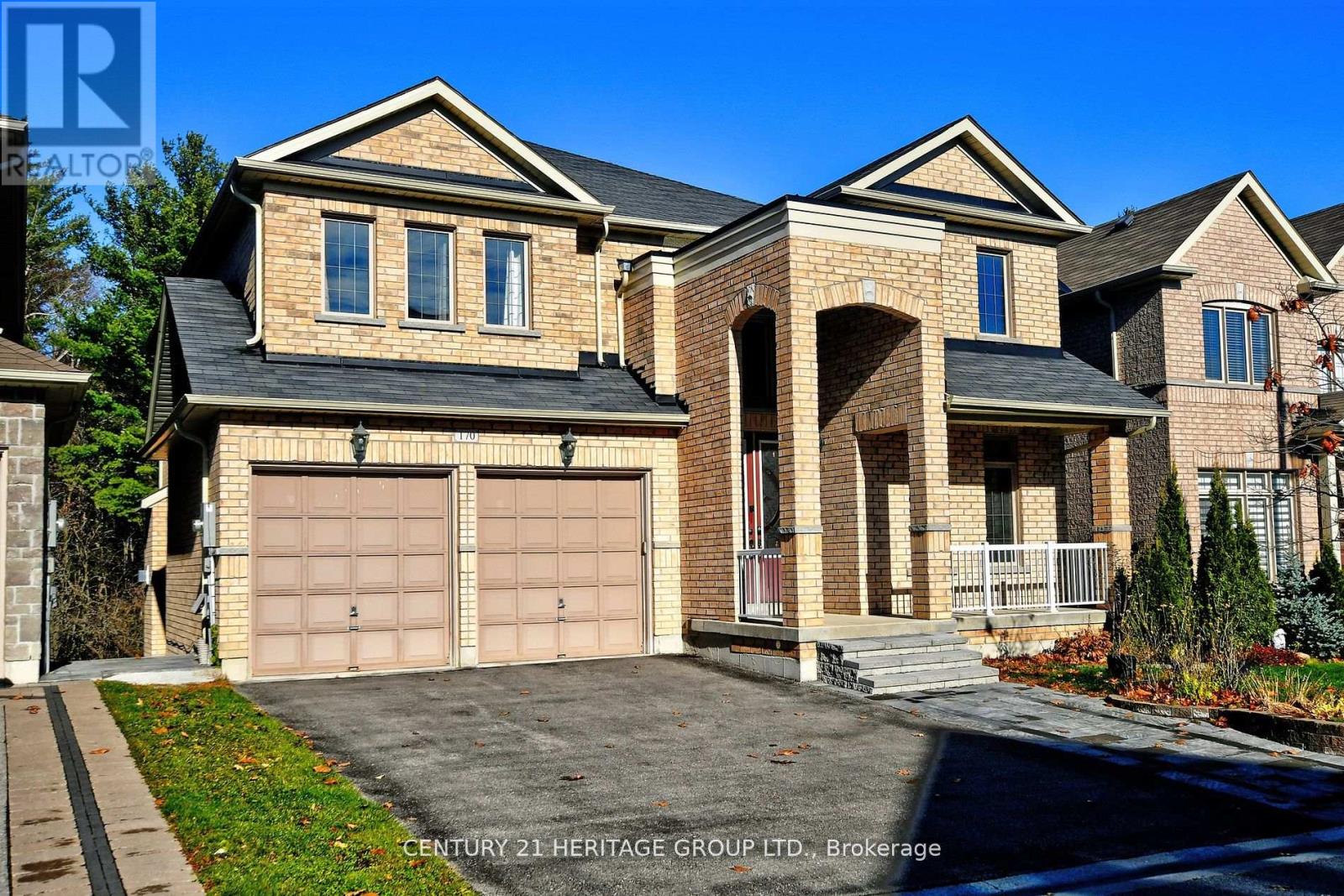170 Art West Avenue Newmarket, Ontario L3X 0C1
$4,450 Monthly
This beautifully detached home with breathtaking views in every season of the year offers 4 spacious bedrooms, a dedicated home office, and an expansive open-concept layout that provides a perfect balance of comfort and style. The kitchen has been thoughtfully upgraded, offering a fully equipped space for culinary adventures. With its modern finishes and a central island, it creates the perfect setting for both cooking and entertaining. A walk-in pantry provides additional storage, keeping the kitchen organized and clutter-free. The kitchen seamlessly flows into the dining and living areas. The main level also features a dedicated home office with natural light pouring in from the windows, offering a peaceful and productive environment. On the second floor, the primary bedroom is generously sized with large windows and a stunning view of the ravine. It also includes a spacious walk-in closet and a beautifully updated ensuite bathroom, providing a private retreat to unwind at the end of the day. There's also a second bedroom on this floor, perfect for guests or a child, with its own dedicated bathroom that includes both a shower and vanity. The other two bedrooms are well-sized, sharing a secondary bathroom with a shared sink and shower. This home is located in a family-friendly, Woodland Hills community, providing a welcoming neighborhood feel. Its just steps away from schools, parks, and shopping centers, making it an ideal location for families who value convenience and quality of life. (id:50886)
Property Details
| MLS® Number | N12387884 |
| Property Type | Single Family |
| Community Name | Woodland Hill |
| Amenities Near By | Hospital, Park, Public Transit, Schools |
| Features | Conservation/green Belt |
| Parking Space Total | 5 |
Building
| Bathroom Total | 4 |
| Bedrooms Above Ground | 4 |
| Bedrooms Total | 4 |
| Age | 6 To 15 Years |
| Appliances | Garage Door Opener Remote(s), Oven - Built-in, Central Vacuum, Humidifier, Water Softener |
| Construction Style Attachment | Detached |
| Cooling Type | Central Air Conditioning |
| Exterior Finish | Brick |
| Fireplace Present | Yes |
| Flooring Type | Hardwood |
| Foundation Type | Concrete |
| Half Bath Total | 1 |
| Heating Fuel | Natural Gas |
| Heating Type | Forced Air |
| Stories Total | 2 |
| Size Interior | 3,000 - 3,500 Ft2 |
| Type | House |
| Utility Water | Municipal Water |
Parking
| Attached Garage | |
| Garage |
Land
| Acreage | No |
| Fence Type | Fenced Yard |
| Land Amenities | Hospital, Park, Public Transit, Schools |
| Sewer | Sanitary Sewer |
| Size Depth | 101 Ft ,2 In |
| Size Frontage | 45 Ft |
| Size Irregular | 45 X 101.2 Ft |
| Size Total Text | 45 X 101.2 Ft |
Rooms
| Level | Type | Length | Width | Dimensions |
|---|---|---|---|---|
| Second Level | Primary Bedroom | Measurements not available | ||
| Second Level | Bedroom 2 | Measurements not available | ||
| Second Level | Bedroom 3 | Measurements not available | ||
| Second Level | Bedroom 4 | Measurements not available | ||
| Main Level | Kitchen | Measurements not available | ||
| Main Level | Eating Area | Measurements not available | ||
| Main Level | Family Room | Measurements not available | ||
| Main Level | Dining Room | Measurements not available | ||
| Main Level | Living Room | Measurements not available | ||
| Main Level | Office | Measurements not available |
Contact Us
Contact us for more information
Katy Hadipoor
Salesperson
11160 Yonge St # 3 & 7
Richmond Hill, Ontario L4S 1H5
(905) 883-8300
(905) 883-8301
www.homesbyheritage.ca

















































































