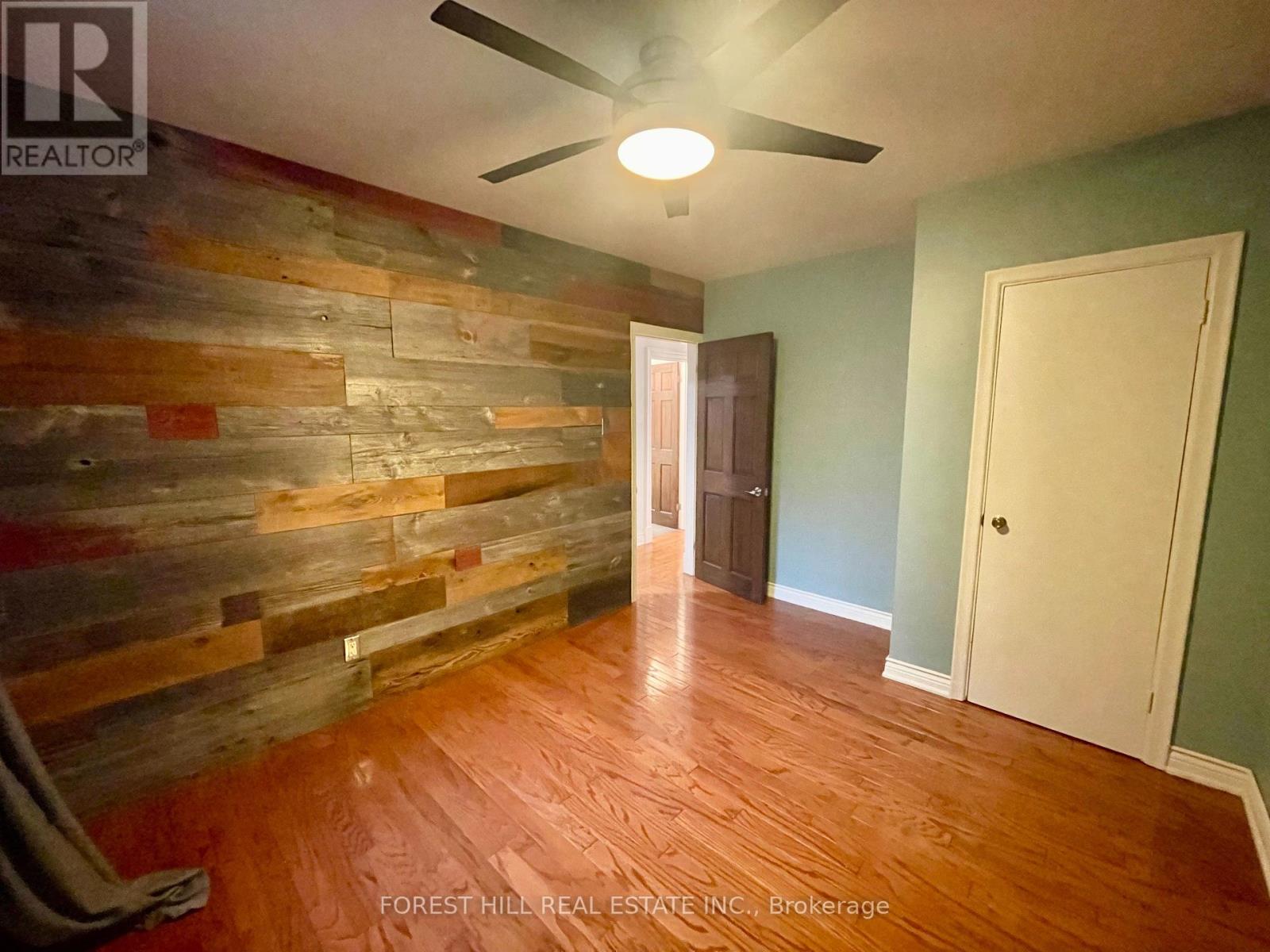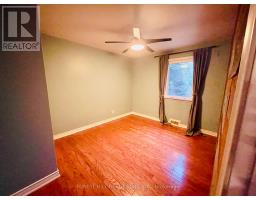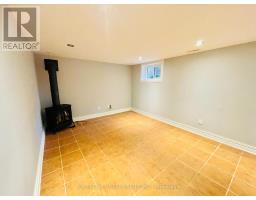170 Bogert Avenue Toronto, Ontario M2N 1K9
2 Bedroom
2 Bathroom
700 - 1,100 ft2
Bungalow
Central Air Conditioning
Forced Air
$3,000 Monthly
Check off every box with this wonderful bungalow offering outstanding value. Flooded with natural light, this bright and spacious home is ideally situated just steps from the subway and has been tastefully updated throughout. Featuring beautiful hardwood floors, two generous bedrooms, a great kitchen, two bathrooms, a spacious recreation room, and a proper laundry room with a sink, this home has it all. Step outside to your own private backyard retreat perfect for outdoor fun and blossoming gardens. (id:50886)
Property Details
| MLS® Number | C12120001 |
| Property Type | Single Family |
| Community Name | Lansing-Westgate |
| Amenities Near By | Place Of Worship, Public Transit, Schools |
| Community Features | Community Centre |
| Features | Carpet Free |
| Parking Space Total | 3 |
Building
| Bathroom Total | 2 |
| Bedrooms Above Ground | 2 |
| Bedrooms Total | 2 |
| Appliances | Garage Door Opener Remote(s), Central Vacuum, All, Window Coverings |
| Architectural Style | Bungalow |
| Basement Features | Separate Entrance |
| Basement Type | N/a |
| Construction Style Attachment | Detached |
| Cooling Type | Central Air Conditioning |
| Exterior Finish | Brick |
| Flooring Type | Hardwood |
| Foundation Type | Brick |
| Heating Fuel | Natural Gas |
| Heating Type | Forced Air |
| Stories Total | 1 |
| Size Interior | 700 - 1,100 Ft2 |
| Type | House |
| Utility Water | Municipal Water |
Parking
| Garage |
Land
| Acreage | No |
| Land Amenities | Place Of Worship, Public Transit, Schools |
| Sewer | Sanitary Sewer |
| Size Depth | 110 Ft |
| Size Frontage | 25 Ft |
| Size Irregular | 25 X 110 Ft |
| Size Total Text | 25 X 110 Ft |
Rooms
| Level | Type | Length | Width | Dimensions |
|---|---|---|---|---|
| Lower Level | Laundry Room | 2.95 m | 2.65 m | 2.95 m x 2.65 m |
| Main Level | Living Room | 4.56 m | 3 m | 4.56 m x 3 m |
| Main Level | Dining Room | 3 m | 3 m | 3 m x 3 m |
| Main Level | Primary Bedroom | 4.01 m | 3.05 m | 4.01 m x 3.05 m |
| Main Level | Bedroom 2 | 3 m | 2.72 m | 3 m x 2.72 m |
| Main Level | Recreational, Games Room | 5.53 m | 2.82 m | 5.53 m x 2.82 m |
Utilities
| Cable | Available |
Contact Us
Contact us for more information
David Adam Noon
Salesperson
(416) 409-8415
SoldByNoon.ca
Forest Hill Real Estate Inc.
9001 Dufferin St Unit A9
Thornhill, Ontario L4J 0H7
9001 Dufferin St Unit A9
Thornhill, Ontario L4J 0H7
(905) 695-6195
(905) 695-6194



























