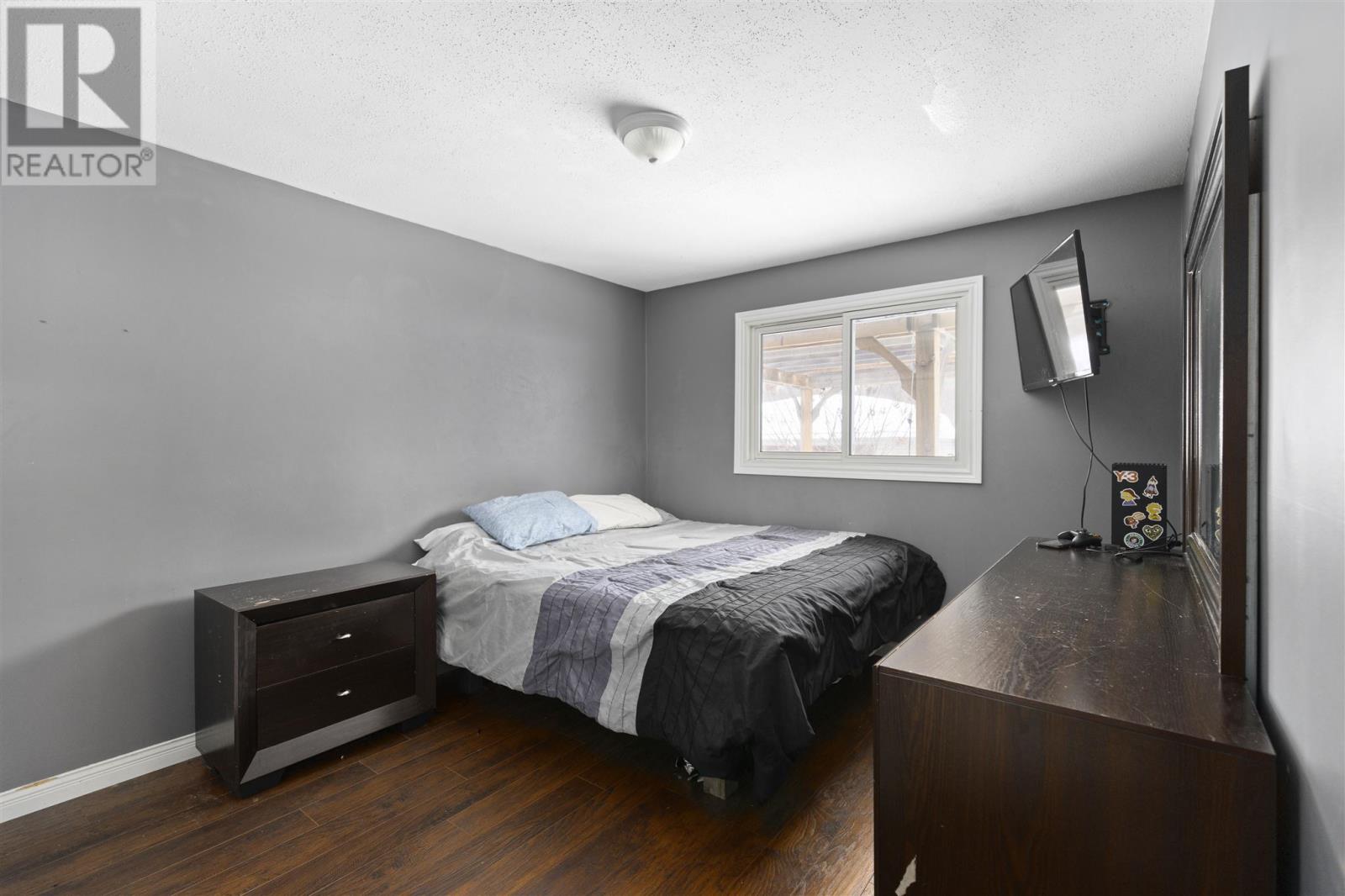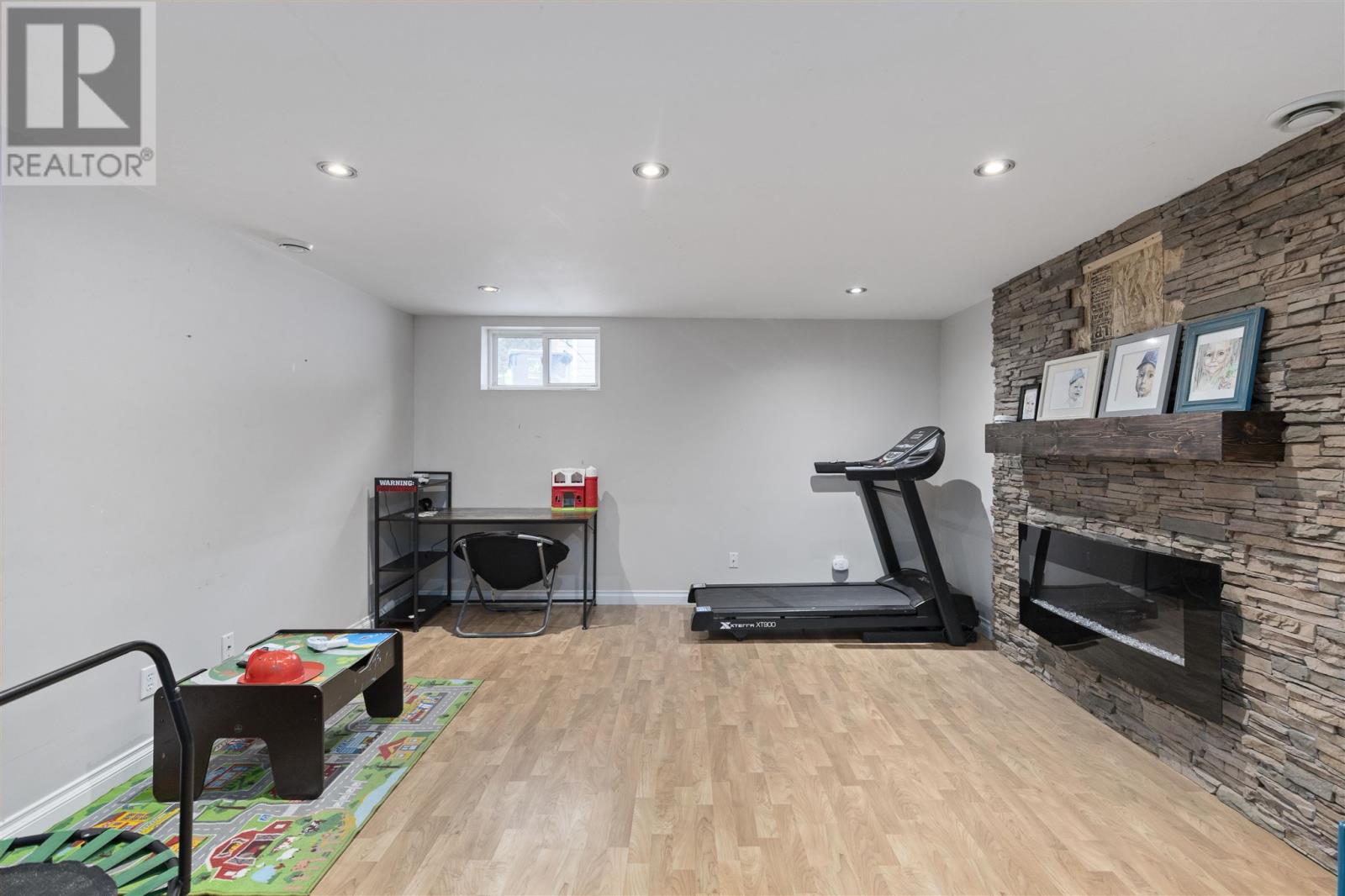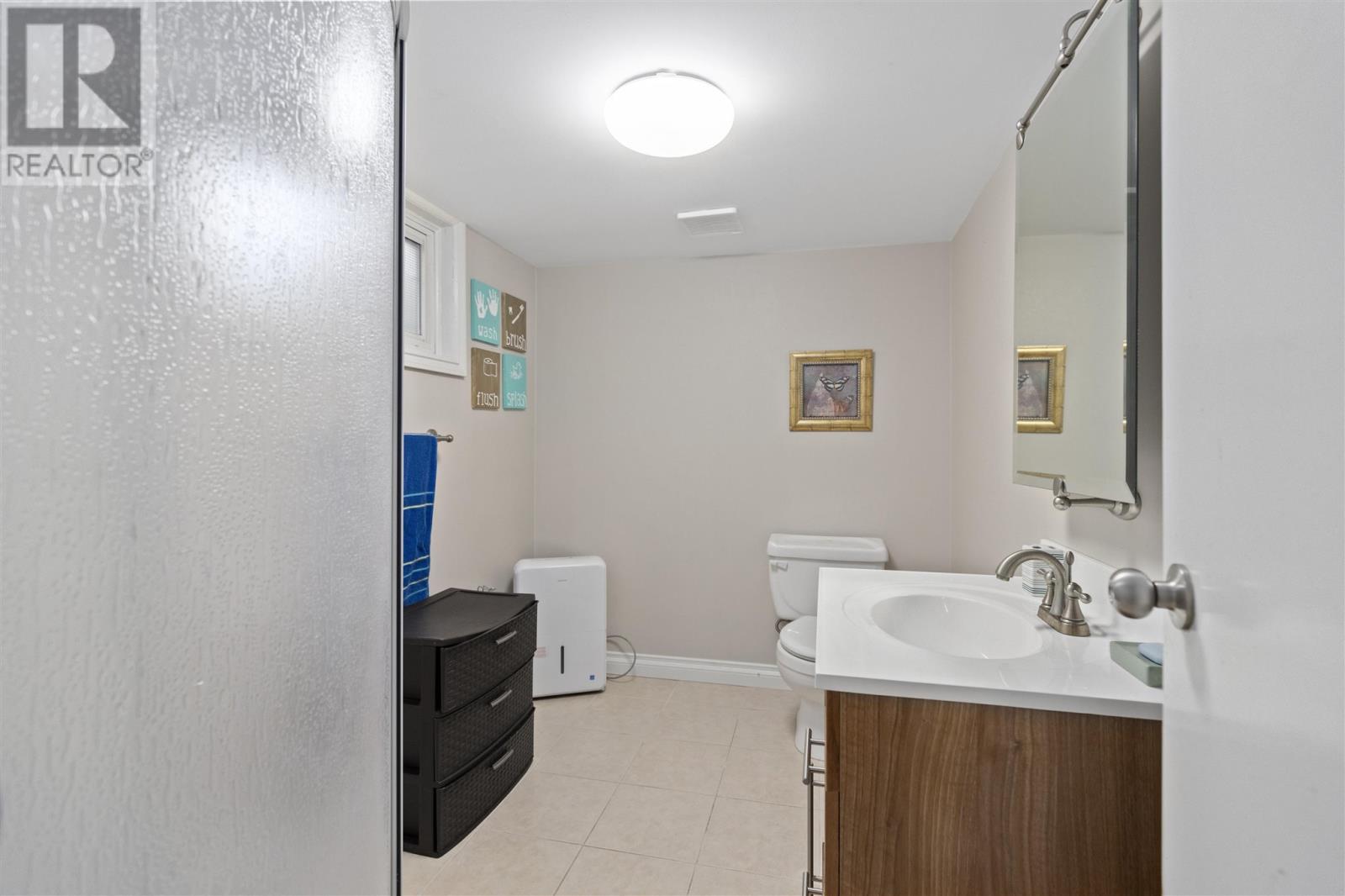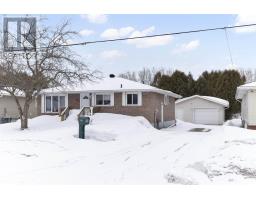170 Chippewa St Sault Ste. Marie, Ontario P6C 3A3
$409,900
Welcome home to 170 Chippewa Street! This is a 3-bedroom, 2-bathroom bungalow situated in a fantastic west-end neighbourhood. Great main floor layout with the kitchen opening in to a dining area and a large living room. The 3 beds and 4-piece bath are to the back of the house. Downstairs you will find a spacious rec room, a separate office/den, 3-piece bath, laundry and storage. Outside is a nice deck, a heated 2-car garage and a great backyard space perfect for entertaining. Recent updates include new shingles in 2020 and a new furnace and central air conditioning installed in 2021. This is the perfect family home ready for new owners. Don't miss out - call your REALTOR® today to book a showing! (id:50886)
Property Details
| MLS® Number | SM250629 |
| Property Type | Single Family |
| Community Name | Sault Ste. Marie |
| Communication Type | High Speed Internet |
| Features | Crushed Stone Driveway |
| Storage Type | Storage Shed |
| Structure | Deck, Shed |
Building
| Bathroom Total | 2 |
| Bedrooms Above Ground | 3 |
| Bedrooms Total | 3 |
| Architectural Style | Bungalow |
| Basement Development | Partially Finished |
| Basement Type | Full (partially Finished) |
| Constructed Date | 1975 |
| Construction Style Attachment | Detached |
| Cooling Type | Central Air Conditioning |
| Exterior Finish | Brick |
| Foundation Type | Poured Concrete |
| Heating Fuel | Natural Gas |
| Heating Type | Forced Air |
| Stories Total | 1 |
| Utility Water | Municipal Water |
Parking
| Garage | |
| Gravel |
Land
| Access Type | Road Access |
| Acreage | No |
| Sewer | Sanitary Sewer |
| Size Depth | 139 Ft |
| Size Frontage | 58.0000 |
| Size Irregular | 58x139 |
| Size Total Text | 58x139|under 1/2 Acre |
Rooms
| Level | Type | Length | Width | Dimensions |
|---|---|---|---|---|
| Basement | Office | 10.9X12.5 | ||
| Main Level | Kitchen | 8.5X10 | ||
| Main Level | Dining Room | 6.11X13.5 | ||
| Main Level | Living Room | 13.9X17 | ||
| Main Level | Primary Bedroom | 10.10X11.10 | ||
| Main Level | Bedroom | 10.5X12 | ||
| Main Level | Bedroom | 8.10X10.9 | ||
| Main Level | Bathroom | 4PC | ||
| Sub-basement | Recreation Room | 8.10X10.9 | ||
| Sub-basement | Bathroom | 3PC |
Utilities
| Cable | Available |
| Electricity | Available |
| Natural Gas | Available |
| Telephone | Available |
https://www.realtor.ca/real-estate/28096343/170-chippewa-st-sault-ste-marie-sault-ste-marie
Contact Us
Contact us for more information
Leslie Bridge
Broker
(705) 942-6502
www.lesliebridge.com/
207 Northern Ave E - Suite 1
Sault Ste. Marie, Ontario P6B 4H9
(705) 942-6500
(705) 942-6502
(705) 942-6502
www.exitrealtyssm.com/





























































