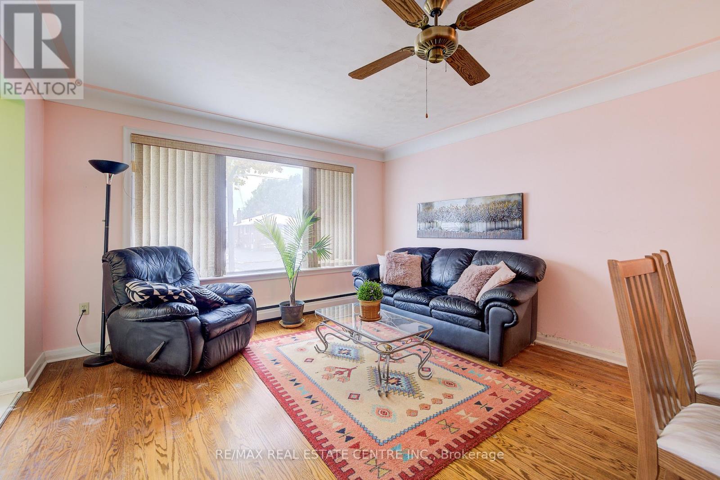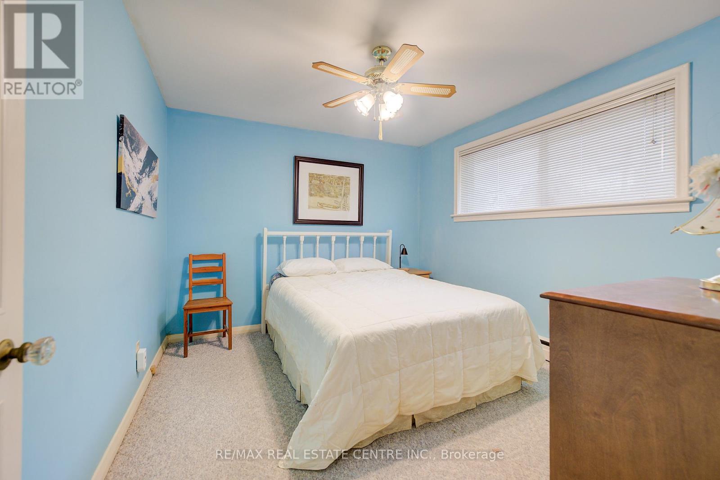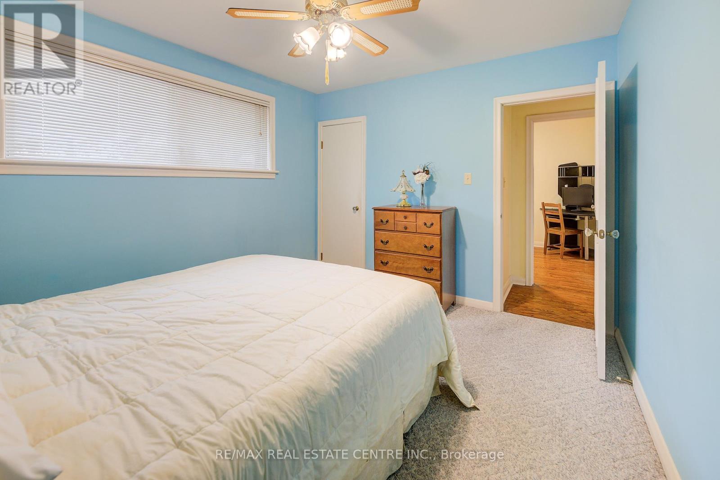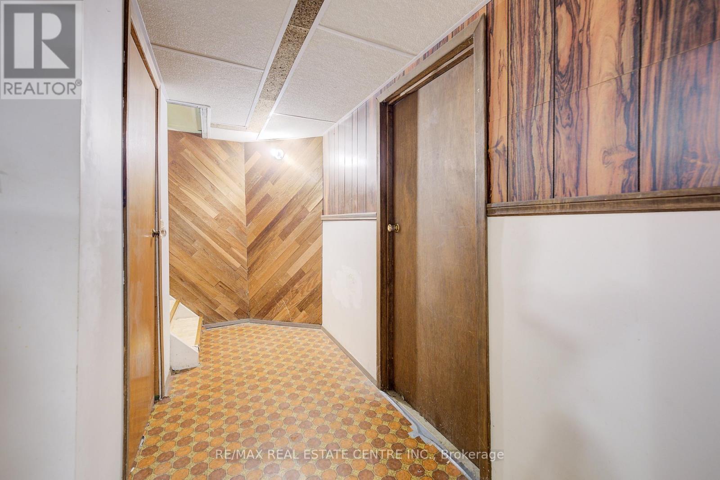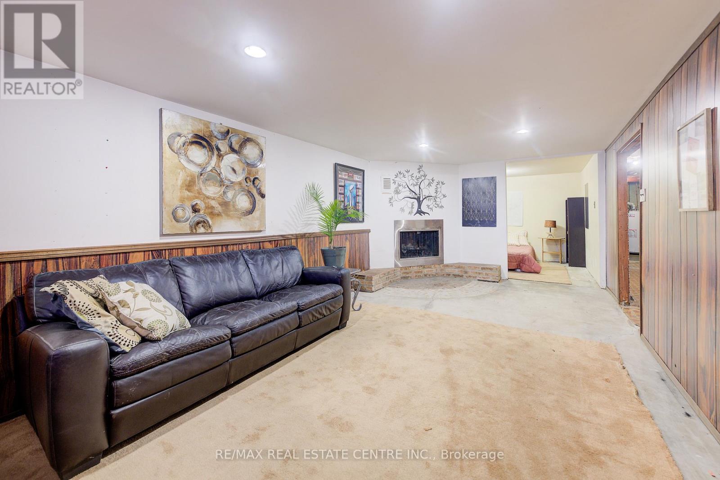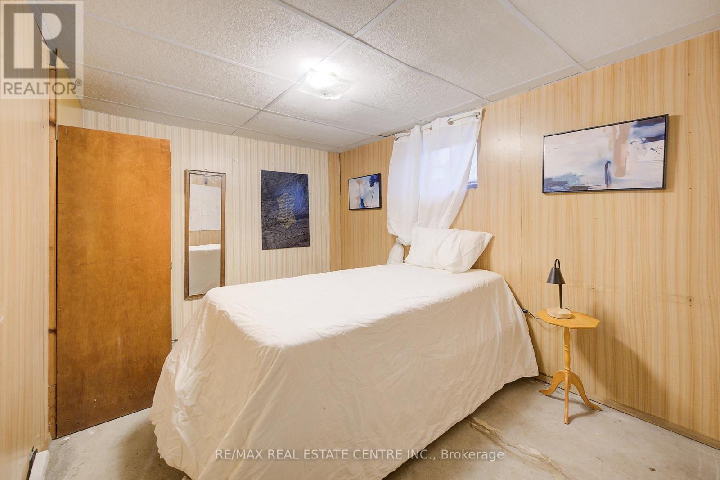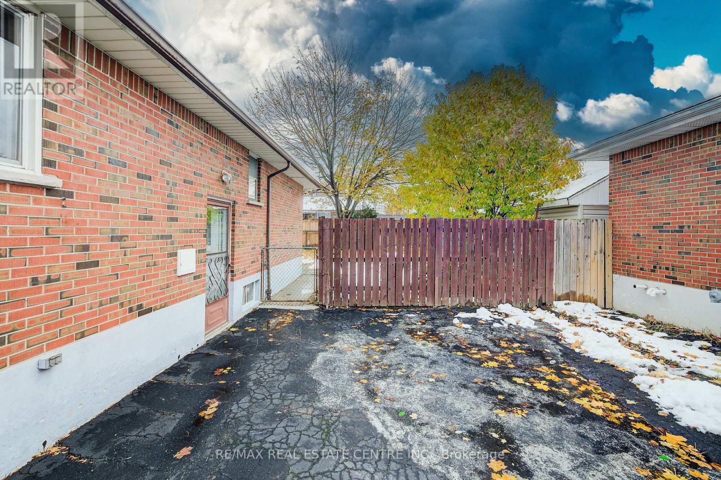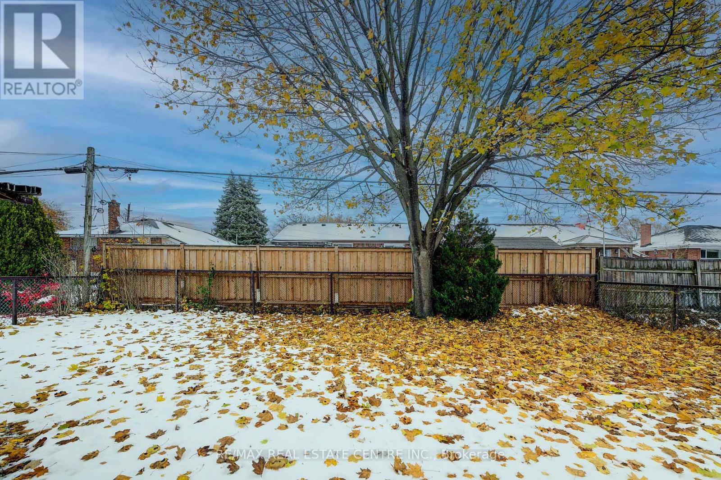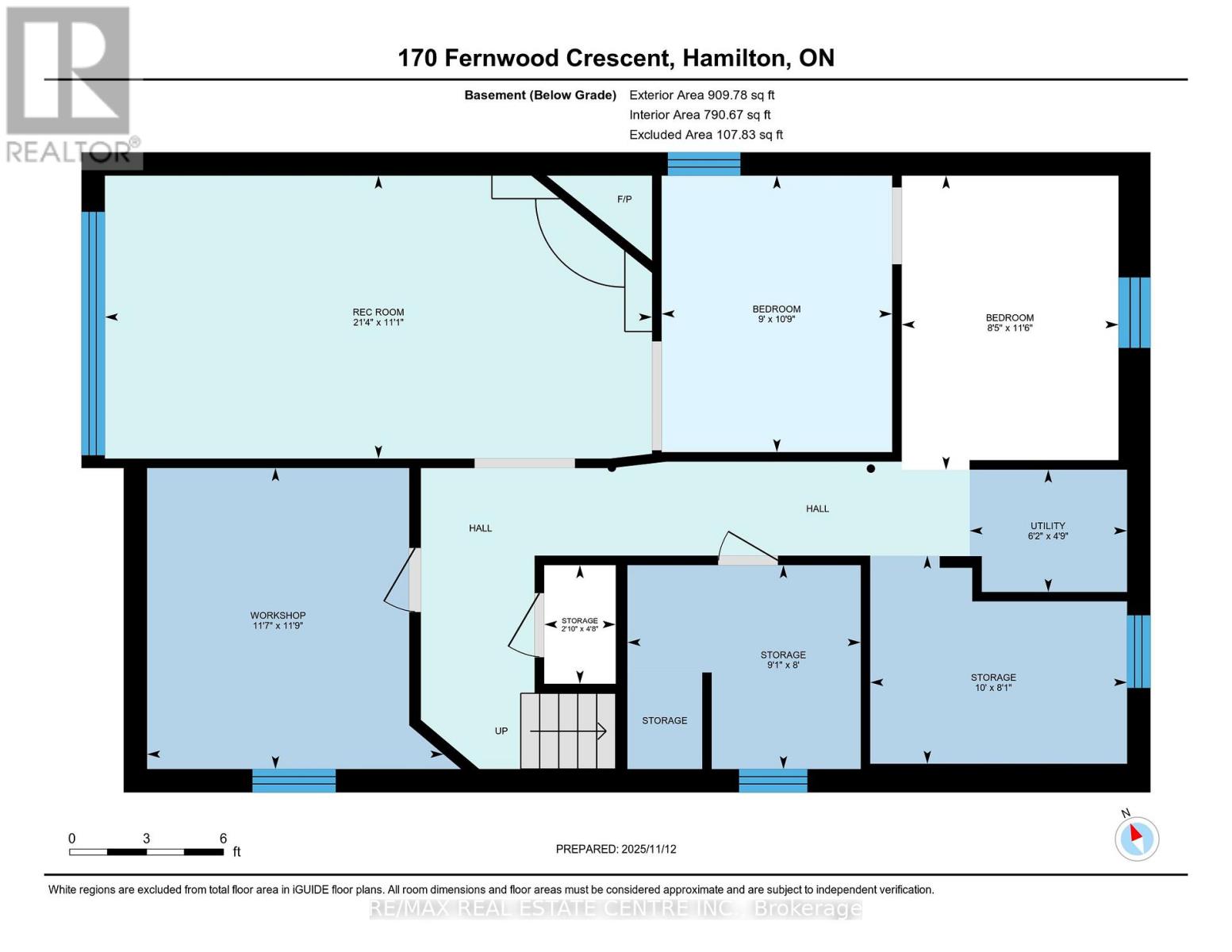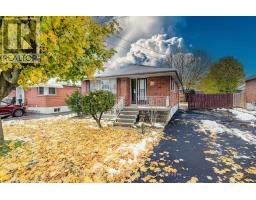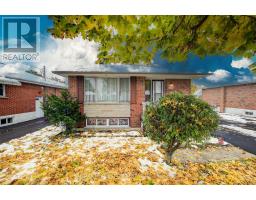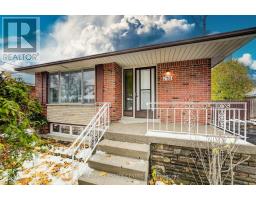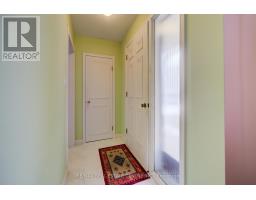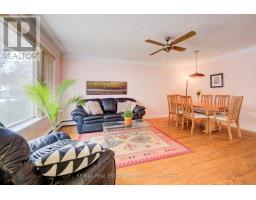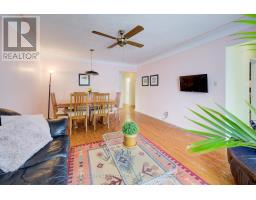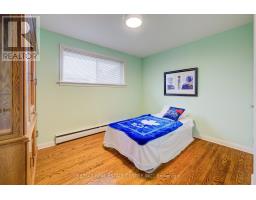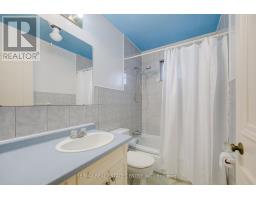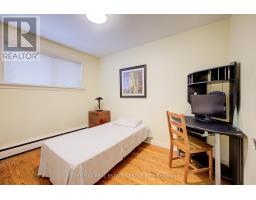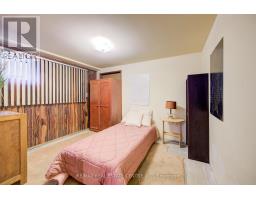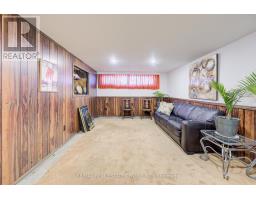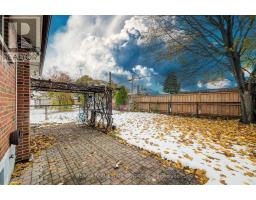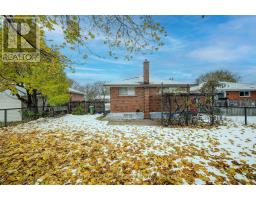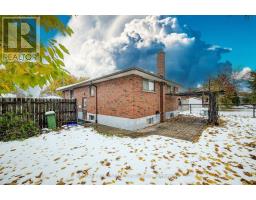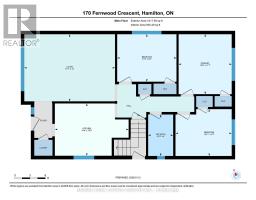170 Fernwood Crescent Hamilton, Ontario L8T 3L4
$489,000
Highly sought after, rarely available one floor beauty in Hamilton Mountain's family-friendly Hampton Heights. Set on a quiet, tree-lined street known for its welcoming neighbours, parks, and great schools. The main floor has hardwood flooring, large windows that bring in natural light, and a convenient kitchen pull out cabinet for built-in dishwasher. Huge, bright living/dining room perfect for relaxing and entertaining. Three spacious bedrooms. Lower level with walk up from a separate side entry-ideal potential in-law suite or teen retreat. The lower level features several above grade windows creating a bright space with two bonus bedrooms, possibly one more, area for future second bathroom, huge recroom with decorative fireplace, 100 amp circuit breaker panel. Large, paved, double width driveway with parking for six cars, and access to huge fenced backyard, paver brick patio with real grapevine canopy. 50'x100' lot with space for future pool and garage or workshop. Don't miss this opprtunity in this fantastic mountain neighbourhood. All sizes and measurments approximate and irregular. (id:50886)
Open House
This property has open houses!
2:00 pm
Ends at:4:00 pm
Property Details
| MLS® Number | X12548390 |
| Property Type | Single Family |
| Community Name | Hampton Heights |
| Amenities Near By | Hospital, Park, Place Of Worship, Public Transit, Schools |
| Equipment Type | Water Heater |
| Features | Flat Site, Dry |
| Parking Space Total | 6 |
| Rental Equipment Type | Water Heater |
| Structure | Shed |
Building
| Bathroom Total | 1 |
| Bedrooms Above Ground | 3 |
| Bedrooms Below Ground | 2 |
| Bedrooms Total | 5 |
| Age | 51 To 99 Years |
| Amenities | Fireplace(s) |
| Appliances | Water Meter, Hood Fan, Window Coverings, Refrigerator |
| Architectural Style | Bungalow |
| Basement Development | Partially Finished |
| Basement Type | Full (partially Finished) |
| Construction Style Attachment | Detached |
| Cooling Type | Window Air Conditioner |
| Exterior Finish | Brick |
| Fire Protection | Smoke Detectors |
| Fireplace Present | Yes |
| Fireplace Total | 2 |
| Flooring Type | Hardwood, Vinyl |
| Foundation Type | Poured Concrete |
| Heating Fuel | Wood |
| Heating Type | Baseboard Heaters |
| Stories Total | 1 |
| Size Interior | 700 - 1,100 Ft2 |
| Type | House |
| Utility Water | Municipal Water |
Parking
| No Garage |
Land
| Acreage | No |
| Land Amenities | Hospital, Park, Place Of Worship, Public Transit, Schools |
| Sewer | Sanitary Sewer |
| Size Depth | 100 Ft |
| Size Frontage | 50 Ft |
| Size Irregular | 50 X 100 Ft |
| Size Total Text | 50 X 100 Ft|under 1/2 Acre |
| Zoning Description | C |
Rooms
| Level | Type | Length | Width | Dimensions |
|---|---|---|---|---|
| Lower Level | Other | 3.05 m | 2.48 m | 3.05 m x 2.48 m |
| Lower Level | Other | 2.78 m | 2.43 m | 2.78 m x 2.43 m |
| Lower Level | Recreational, Games Room | 6.51 m | 3.37 m | 6.51 m x 3.37 m |
| Lower Level | Laundry Room | 3.38 m | 4.47 m | 3.38 m x 4.47 m |
| Lower Level | Bedroom | 2.74 m | 3.29 m | 2.74 m x 3.29 m |
| Lower Level | Bedroom | 2.58 m | 3.5 m | 2.58 m x 3.5 m |
| Lower Level | Utility Room | 1.87 m | 1.45 m | 1.87 m x 1.45 m |
| Main Level | Kitchen | 4.37 m | 3.09 m | 4.37 m x 3.09 m |
| Main Level | Living Room | 5.37 m | 3.97 m | 5.37 m x 3.97 m |
| Main Level | Primary Bedroom | 3.14 m | 3.54 m | 3.14 m x 3.54 m |
| Main Level | Bedroom | 3.51 m | 2.81 m | 3.51 m x 2.81 m |
| Main Level | Bedroom | 3.33 m | 2.77 m | 3.33 m x 2.77 m |
Utilities
| Cable | Available |
| Electricity | Installed |
| Sewer | Installed |
Contact Us
Contact us for more information
Carlo L Silvestri
Broker
(905) 541-3510
1070 Stone Church Rd E #42a
Hamilton, Ontario L8W 3K8
(905) 385-9200
(905) 333-3616







