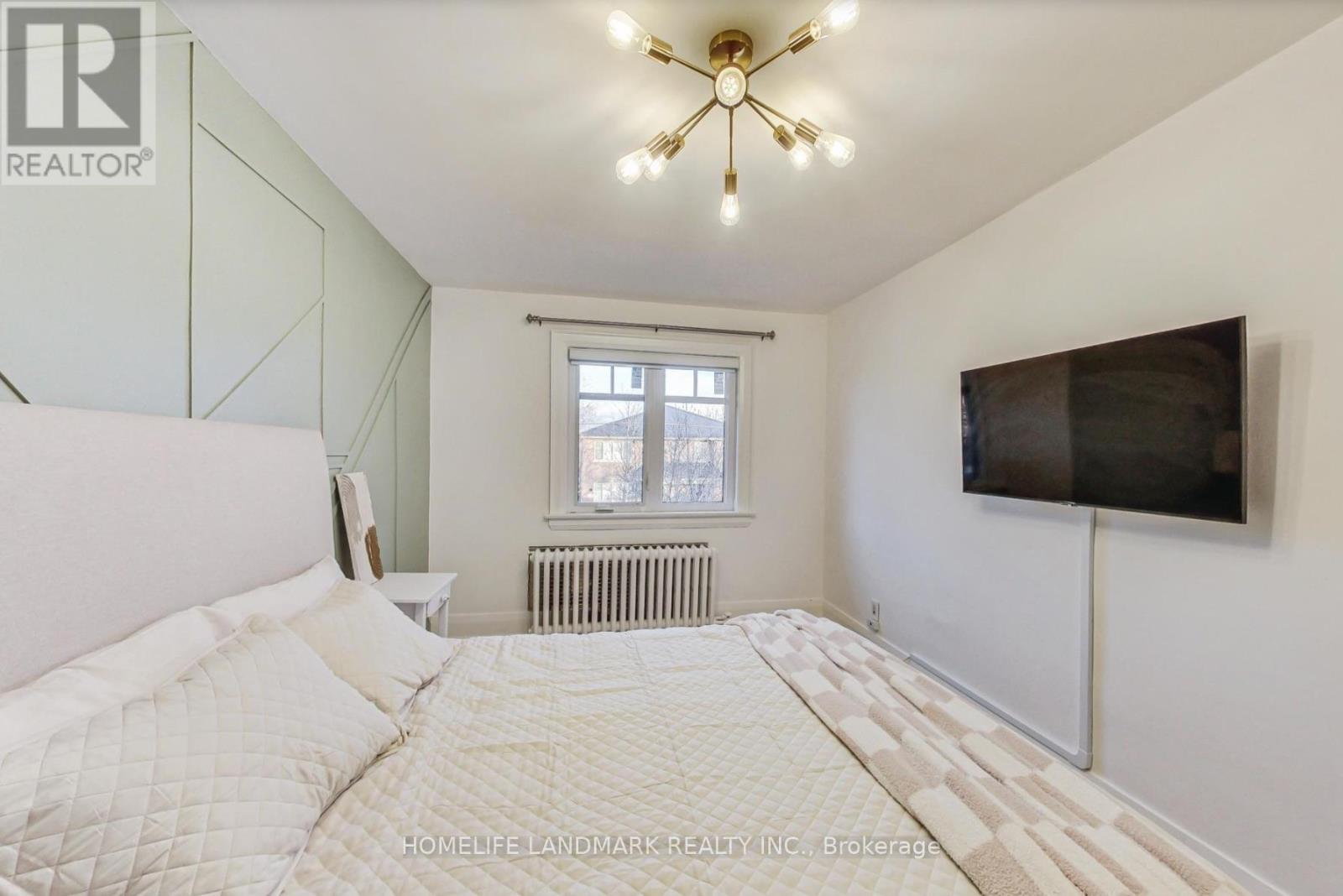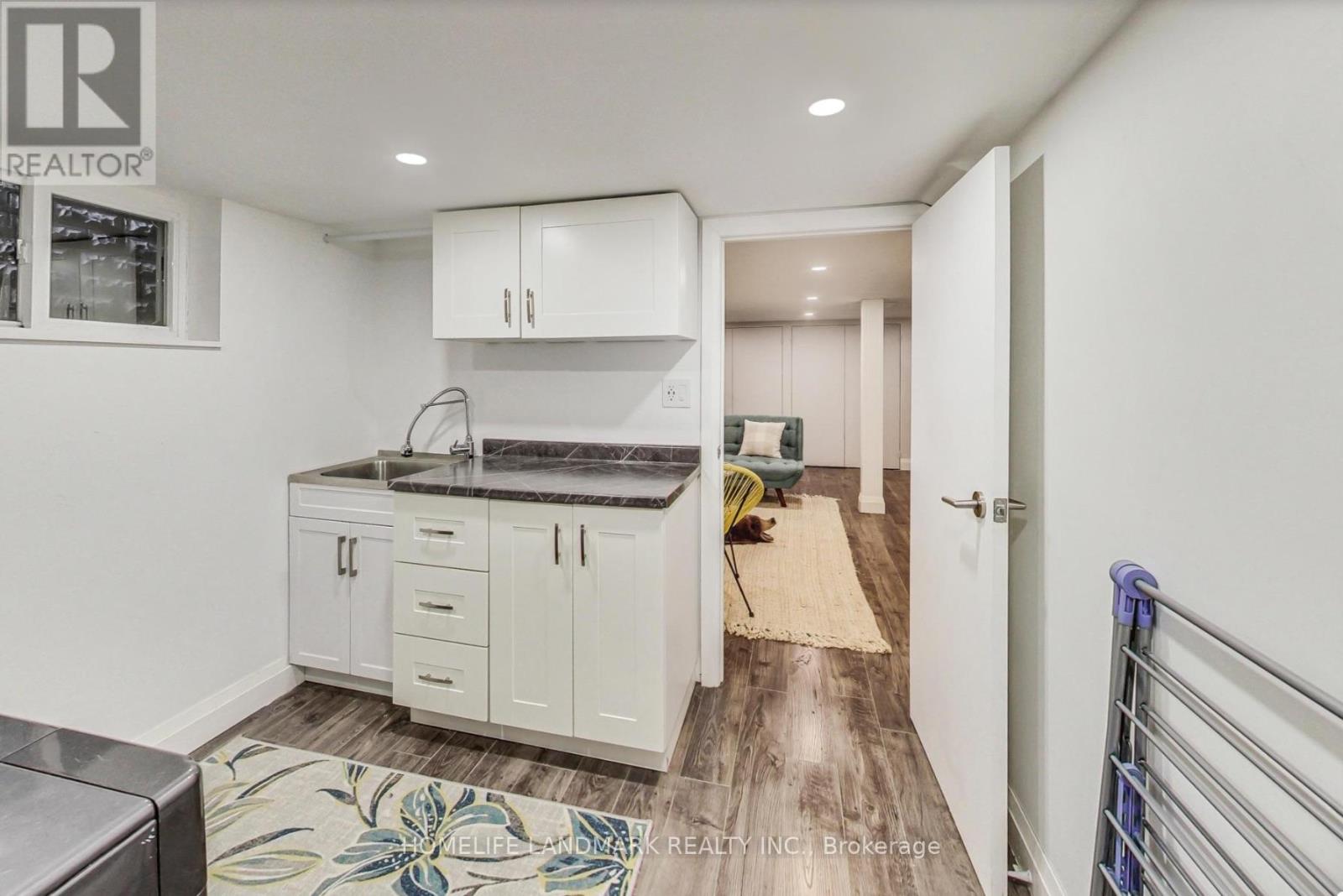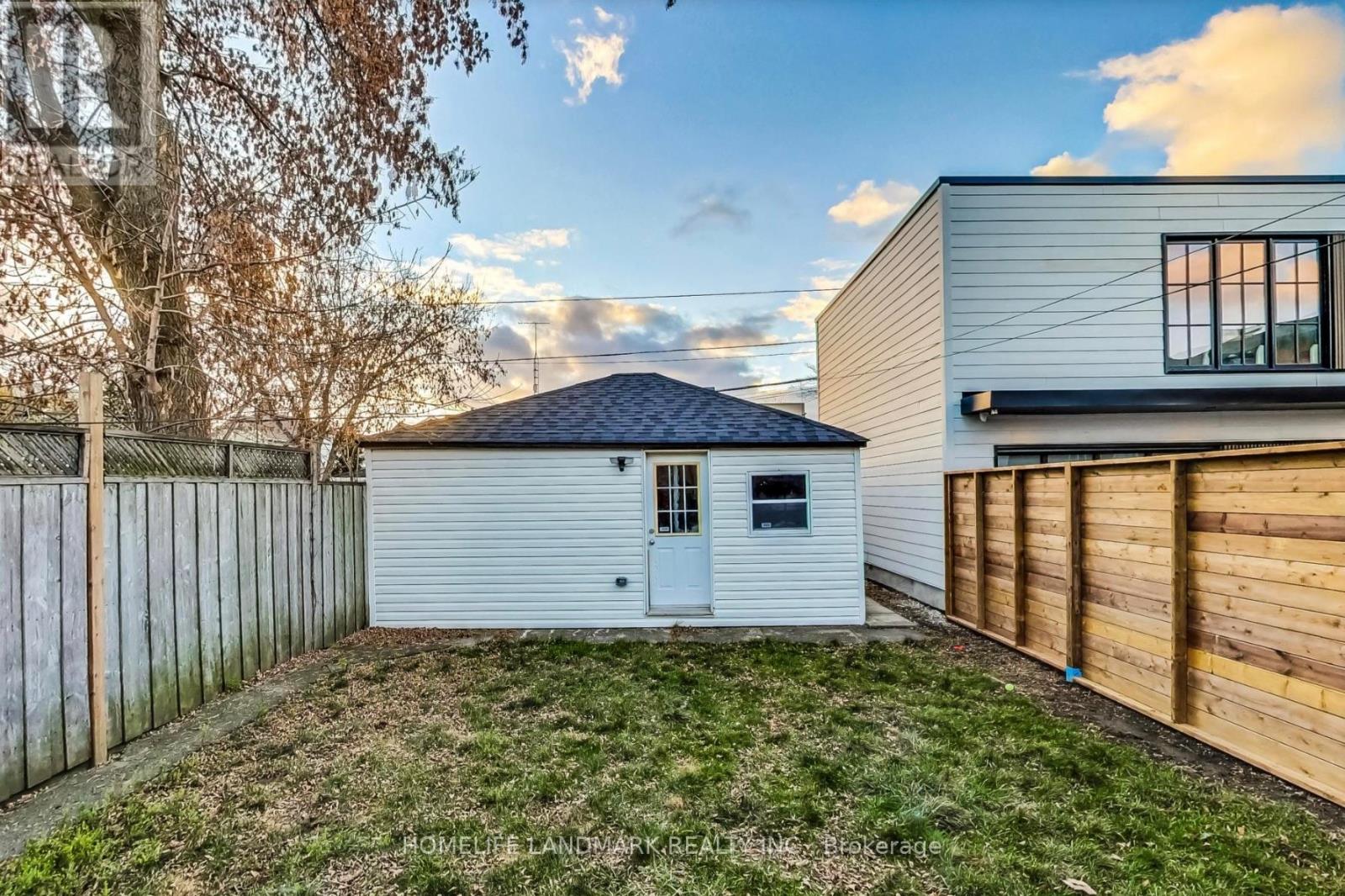170 Fifth Street Toronto, Ontario M8V 2Z7
$3,850 Monthly
This bright and fully furnished home offers over 2,000 sq. ft. of open-concept living space across three levels, in the desirable New Toronto neighbourhood of South Etobicoke. The main floor features a spacious living room, an open-concept kitchen and dining area ideal for hosting and entertaining, and an inspiring sunroom perfect for relaxation or work. Recently renovated with tasteful furnishings and recessed pod lighting with dimmers. Located steps from shops, cafes, and restaurants, and minutes from the waterfront, parks, TTC, Go Station, the Gardiner Express and HWY427. Flexible short-term lease available for those seeking style, comfort, and convenience. **** EXTRAS **** Including all furniture, hydro, gas, water, high-speed Internet, complimentary museum passes and invitations to selective Toronto art and wellness events (id:50886)
Property Details
| MLS® Number | W10421467 |
| Property Type | Single Family |
| Community Name | New Toronto |
| CommunicationType | High Speed Internet |
Building
| BathroomTotal | 2 |
| BedroomsAboveGround | 3 |
| BedroomsTotal | 3 |
| Amenities | Fireplace(s) |
| BasementDevelopment | Finished |
| BasementFeatures | Walk Out |
| BasementType | N/a (finished) |
| ConstructionStyleAttachment | Detached |
| CoolingType | Wall Unit |
| ExteriorFinish | Brick |
| FireplacePresent | Yes |
| FoundationType | Block |
| HeatingFuel | Natural Gas |
| HeatingType | Radiant Heat |
| StoriesTotal | 2 |
| SizeInterior | 1099.9909 - 1499.9875 Sqft |
| Type | House |
| UtilityWater | Municipal Water |
Parking
| Street |
Land
| Acreage | No |
| Sewer | Sanitary Sewer |
Rooms
| Level | Type | Length | Width | Dimensions |
|---|---|---|---|---|
| Second Level | Primary Bedroom | 4.78 m | 2.88 m | 4.78 m x 2.88 m |
| Second Level | Bedroom 2 | 3.63 m | 2.58 m | 3.63 m x 2.58 m |
| Second Level | Bedroom 3 | 3.59 m | 3.59 m x Measurements not available | |
| Second Level | Bathroom | 2.4 m | 1.97 m | 2.4 m x 1.97 m |
| Basement | Bathroom | 2.32 m | 2.72 m | 2.32 m x 2.72 m |
| Basement | Family Room | 6.05 m | 5.69 m | 6.05 m x 5.69 m |
| Basement | Laundry Room | 2.98 m | 2.69 m | 2.98 m x 2.69 m |
| Ground Level | Living Room | 4.56 m | 3.43 m | 4.56 m x 3.43 m |
| Ground Level | Kitchen | 4.59 m | 2.73 m | 4.59 m x 2.73 m |
| Ground Level | Dining Room | 4.59 m | 2.69 m | 4.59 m x 2.69 m |
| Ground Level | Sunroom | 2.91 m | 3.75 m | 2.91 m x 3.75 m |
Utilities
| Sewer | Installed |
https://www.realtor.ca/real-estate/27644704/170-fifth-street-toronto-new-toronto-new-toronto
Interested?
Contact us for more information
Kate Zheng
Salesperson
7240 Woodbine Ave Unit 103
Markham, Ontario L3R 1A4



































































