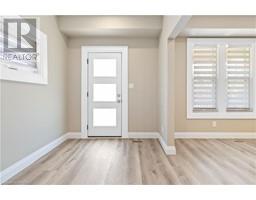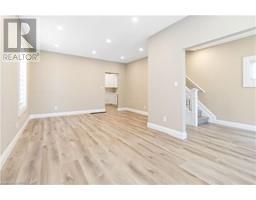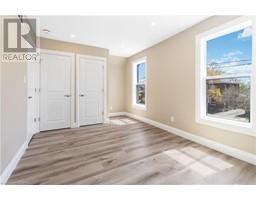170 Marlborough Street Brantford, Ontario N3S 4S9
$579,900
Wow! Better than new. Here is your opportunity to own this beautifully updated 2 storey home. Main floor offers Living room/dining room combination; new kitchen with Stainless Steel appliances, new 2 pc bathroom, and main floor laundry area. Upper level consists of 3 bedrooms, and a new 4 pc bath. You wouldn't believe the list of extensive updates including: all new windows and doors, soffits, fascia, and eavestrough, all new exterior railings, front porch, rear covered deck, fully insulated (spray foam/blown in), wiring, pot lights throughout, pumbing, drywall, trim, flooring, and a new main water line is in the process of being completed. Rear yard has been seeded, front yard seeded, was tore up due to new water service install. This move in ready home is just waiting for you. Close to schools and all amenities. (id:50886)
Property Details
| MLS® Number | 40704556 |
| Property Type | Single Family |
| Amenities Near By | Place Of Worship, Playground, Public Transit, Schools, Shopping |
| Equipment Type | Water Heater |
| Features | Paved Driveway, Crushed Stone Driveway |
| Parking Space Total | 3 |
| Rental Equipment Type | Water Heater |
| Structure | Porch |
Building
| Bathroom Total | 2 |
| Bedrooms Above Ground | 3 |
| Bedrooms Total | 3 |
| Appliances | Dishwasher, Refrigerator, Stove, Microwave Built-in |
| Architectural Style | 2 Level |
| Basement Development | Unfinished |
| Basement Type | Full (unfinished) |
| Constructed Date | 1910 |
| Construction Style Attachment | Detached |
| Cooling Type | Central Air Conditioning |
| Exterior Finish | Brick, Vinyl Siding |
| Foundation Type | Stone |
| Half Bath Total | 1 |
| Heating Fuel | Natural Gas |
| Heating Type | Forced Air |
| Stories Total | 2 |
| Size Interior | 1,358 Ft2 |
| Type | House |
| Utility Water | Municipal Water |
Land
| Acreage | No |
| Land Amenities | Place Of Worship, Playground, Public Transit, Schools, Shopping |
| Sewer | Municipal Sewage System |
| Size Depth | 132 Ft |
| Size Frontage | 30 Ft |
| Size Irregular | 0.093 |
| Size Total | 0.093 Ac|under 1/2 Acre |
| Size Total Text | 0.093 Ac|under 1/2 Acre |
| Zoning Description | Rc |
Rooms
| Level | Type | Length | Width | Dimensions |
|---|---|---|---|---|
| Second Level | 4pc Bathroom | Measurements not available | ||
| Second Level | Bedroom | 10'9'' x 9'6'' | ||
| Second Level | Bedroom | 10'9'' x 9'5'' | ||
| Second Level | Bedroom | 14'5'' x 9'9'' | ||
| Main Level | Laundry Room | 3'2'' x 3'0'' | ||
| Main Level | 2pc Bathroom | Measurements not available | ||
| Main Level | Living Room/dining Room | 21'7'' x 9'11'' | ||
| Main Level | Kitchen | 11'0'' x 10'6'' |
https://www.realtor.ca/real-estate/28229665/170-marlborough-street-brantford
Contact Us
Contact us for more information
Brenda Wilkinson
Broker
505 Park Rd N., Suite #216
Brantford, Ontario N3R 7K8
(519) 758-2121
heritagehouse.c21.ca/

























































