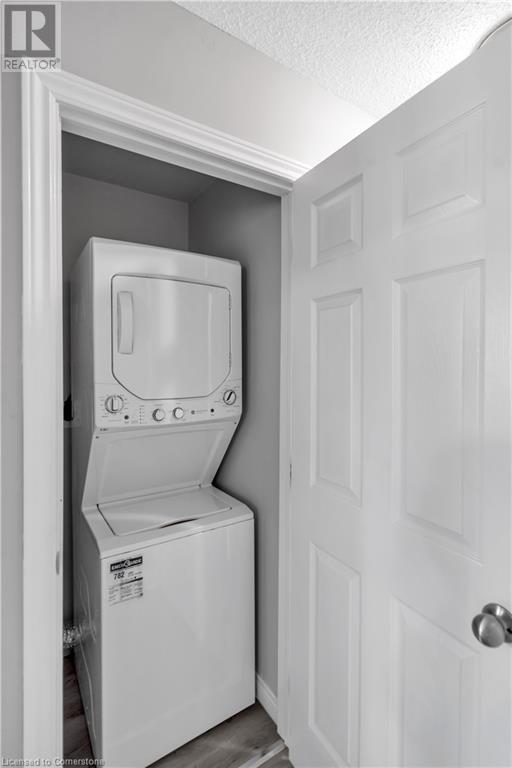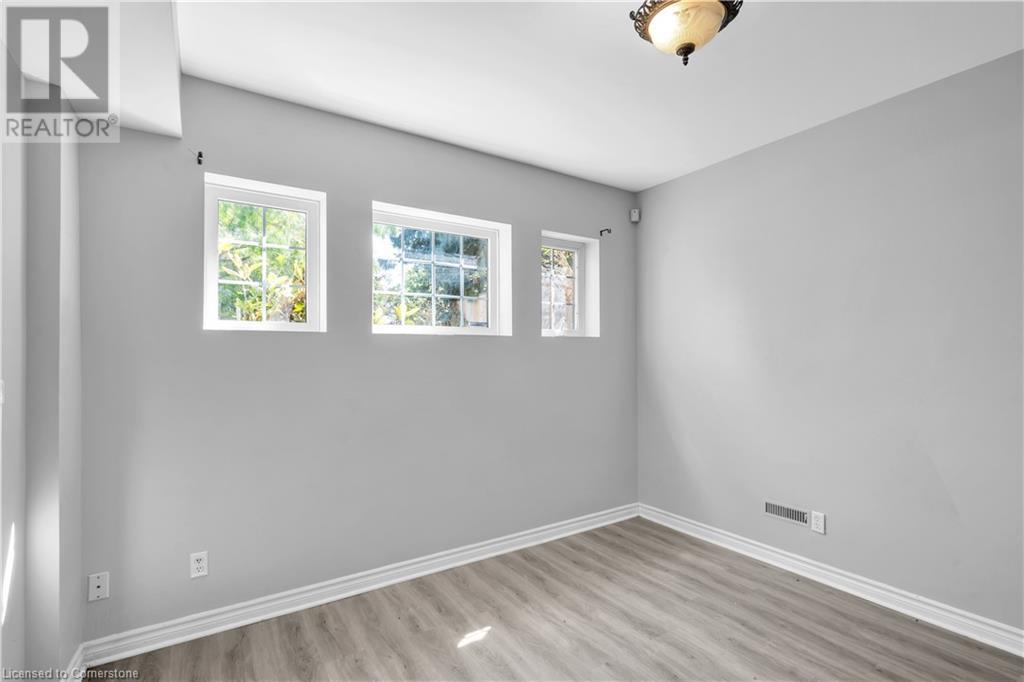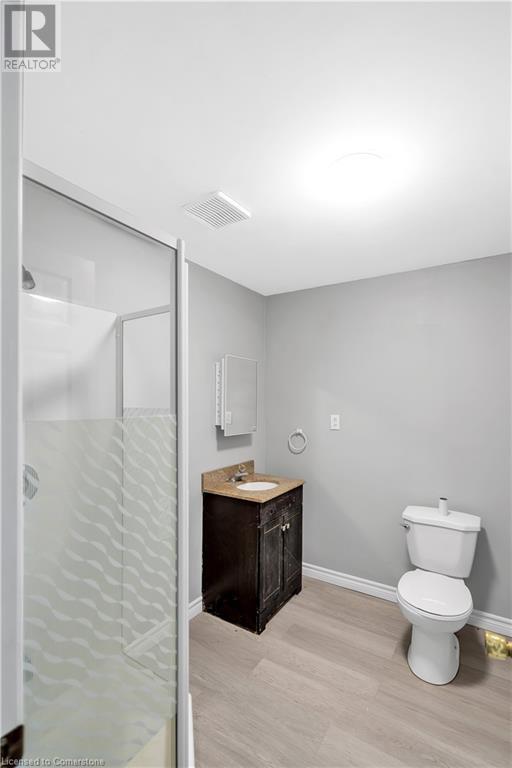170 Martinet Avenue London, Ontario N5V 4B3
$739,000
$$ INCOME GENERATING PROPERTY $$ Attention First-Time Home Buyers and Investors! Immaculate detached raised bungalow for sale in a highly convenient neighborhood. This property features a huge backyard and a rentable basement apartment with a separate entrance, offering a steady income stream and potential for appreciation. Freshly painted with vinyl flooring throughout, the upper portion includes 3 spacious bedrooms, a washroom, a large living room combined with dining area, a large kitchen with black appliances, and main floor laundry. The basement, with its separate entrance, boasts 2 spacious bedrooms, a washroom, a large living room, a large kitchen with stainless steel appliances, and separate laundry. Previously rented for $2300 (upper portion) and $1850 (basement), totaling $4150. Close To All Amenities, Parks, Trails, Public Transport, 15 Mins To Victoria Hospital, 10 Mins To Fanshawe College, 19 Mins To Western University & 8 Mins To London International Airport. Don’t miss this fantastic opportunity to own a versatile property with significant income potential! (id:50886)
Property Details
| MLS® Number | 40641013 |
| Property Type | Single Family |
| AmenitiesNearBy | Airport, Hospital, Park, Place Of Worship, Public Transit, Schools |
| EquipmentType | Water Heater |
| Features | Conservation/green Belt, In-law Suite |
| ParkingSpaceTotal | 5 |
| RentalEquipmentType | Water Heater |
Building
| BathroomTotal | 2 |
| BedroomsAboveGround | 3 |
| BedroomsBelowGround | 2 |
| BedroomsTotal | 5 |
| Appliances | Dishwasher, Dryer, Refrigerator, Stove, Washer, Hood Fan, Garage Door Opener |
| ArchitecturalStyle | Raised Bungalow |
| BasementDevelopment | Finished |
| BasementType | Full (finished) |
| ConstructionStyleAttachment | Detached |
| CoolingType | Central Air Conditioning |
| ExteriorFinish | Brick |
| HeatingFuel | Natural Gas |
| HeatingType | Forced Air |
| StoriesTotal | 1 |
| SizeInterior | 2158 Sqft |
| Type | House |
| UtilityWater | Municipal Water |
Parking
| Attached Garage |
Land
| AccessType | Highway Access, Highway Nearby |
| Acreage | No |
| LandAmenities | Airport, Hospital, Park, Place Of Worship, Public Transit, Schools |
| Sewer | Municipal Sewage System |
| SizeDepth | 117 Ft |
| SizeFrontage | 47 Ft |
| SizeTotalText | Under 1/2 Acre |
| ZoningDescription | R1-5 |
Rooms
| Level | Type | Length | Width | Dimensions |
|---|---|---|---|---|
| Basement | 3pc Bathroom | Measurements not available | ||
| Basement | Kitchen | 14'0'' x 12'6'' | ||
| Basement | Family Room | 23'9'' x 12'6'' | ||
| Basement | Bedroom | 10'0'' x 10'0'' | ||
| Basement | Bedroom | 10'0'' x 10'0'' | ||
| Main Level | 3pc Bathroom | Measurements not available | ||
| Main Level | Living Room | 12'0'' x 14'0'' | ||
| Main Level | Dining Room | 10'0'' x 12'2'' | ||
| Main Level | Kitchen | 10'0'' x 20'0'' | ||
| Main Level | Bedroom | 10'0'' x 10'0'' | ||
| Main Level | Bedroom | 10'0'' x 10'0'' | ||
| Main Level | Primary Bedroom | 14'0'' x 12'2'' |
https://www.realtor.ca/real-estate/27362871/170-martinet-avenue-london
Interested?
Contact us for more information
Savdeep Singh
Broker
60 Gillingham Drive Suite 400
Brampton, Ontario L6X 0Z9

















































































