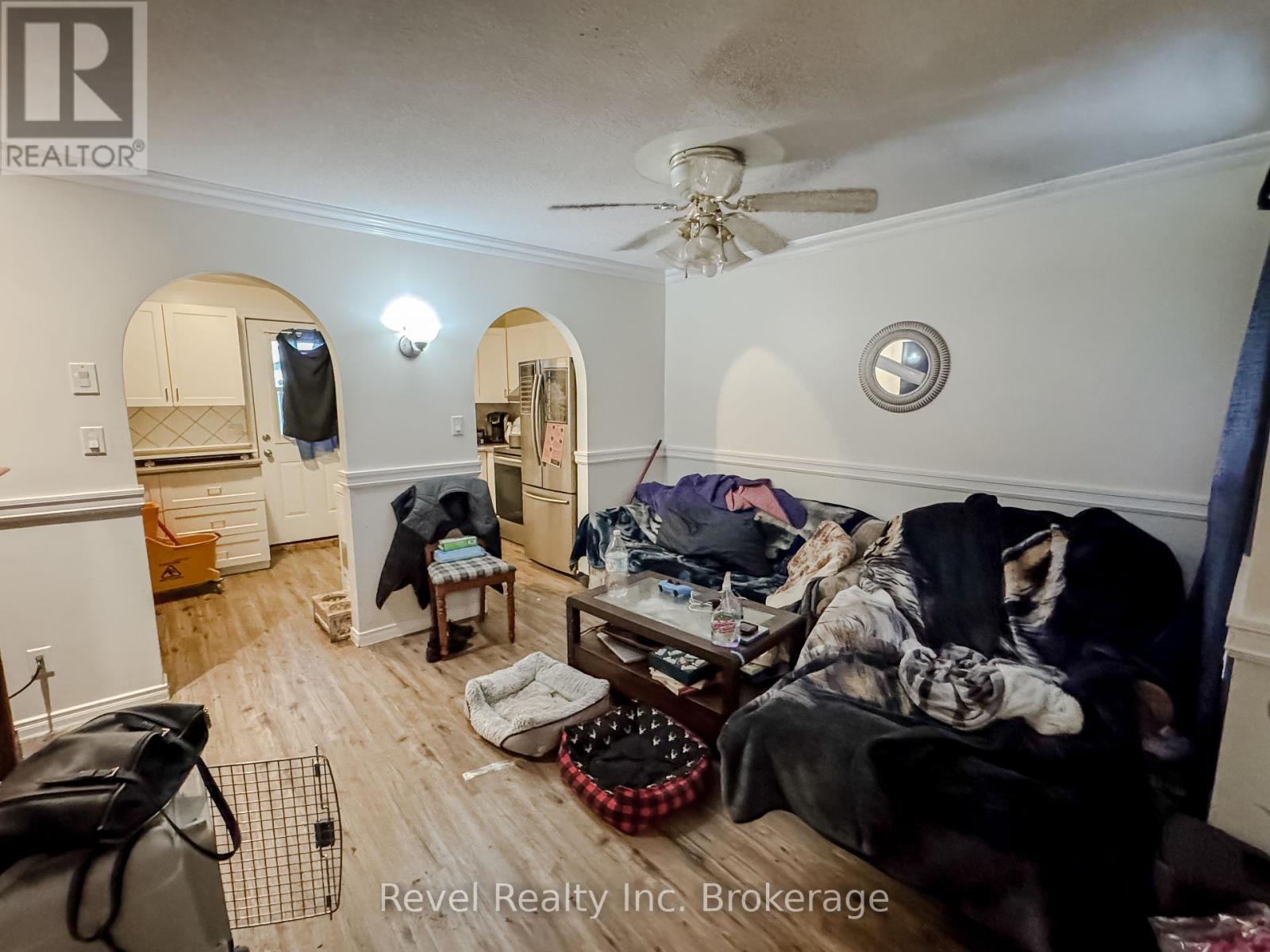170 Michaud Street West Nipissing, Ontario P2B 1C2
$499,900
Investment opportunity! Discover the potential of a charming duplex with an in law suite nestled in the heart of Sturgeon Falls, offering immediate rental income opportunities. This property offers a two level spacious unit with two bedrooms on the second floor, a one bedroom unit on the main floor and two bedroom unit on the second floor. Each unit benefits from thoughtful layouts maximizing both comfort and privacy. A sizeable detached 24 x 24 garage provides ample space for storage, and there's plenty of parking on the property. Enjoy the ease of having major amenities within close reach: a secondary school and a grocery supermarket are just short strolls away, adding a layer of convenience to everyday living. Situated in a friendly neighbourhood that invites leisurely walks and community interaction, this multi-family home is not just a residence but a place where memories are waiting to be made. Seize the opportunity to invest in this welcoming community. (id:50886)
Property Details
| MLS® Number | X12010201 |
| Property Type | Multi-family |
| Community Name | Sturgeon Falls |
| Amenities Near By | Schools, Hospital |
| Community Features | Community Centre |
| Equipment Type | Water Heater |
| Features | Flat Site, Carpet Free |
| Parking Space Total | 10 |
| Rental Equipment Type | Water Heater |
| Structure | Porch |
Building
| Bathroom Total | 3 |
| Bedrooms Above Ground | 5 |
| Bedrooms Total | 5 |
| Age | 51 To 99 Years |
| Appliances | Dryer, Stove, Washer, Refrigerator |
| Basement Type | Crawl Space |
| Cooling Type | Central Air Conditioning |
| Exterior Finish | Brick Facing, Vinyl Siding |
| Foundation Type | Block |
| Heating Fuel | Natural Gas |
| Heating Type | Forced Air |
| Stories Total | 2 |
| Size Interior | 2,500 - 3,000 Ft2 |
| Type | Duplex |
| Utility Water | Municipal Water |
Parking
| Detached Garage | |
| Garage |
Land
| Acreage | No |
| Fence Type | Fenced Yard |
| Land Amenities | Schools, Hospital |
| Sewer | Sanitary Sewer |
| Size Depth | 132 Ft |
| Size Frontage | 68 Ft |
| Size Irregular | 68 X 132 Ft |
| Size Total Text | 68 X 132 Ft|under 1/2 Acre |
| Zoning Description | R2 |
Rooms
| Level | Type | Length | Width | Dimensions |
|---|---|---|---|---|
| Second Level | Kitchen | 4.48 m | 3.17 m | 4.48 m x 3.17 m |
| Second Level | Bathroom | 1.25 m | 2.17 m | 1.25 m x 2.17 m |
| Second Level | Living Room | 3.38 m | 4.58 m | 3.38 m x 4.58 m |
| Second Level | Bedroom | 3.08 m | 2.8 m | 3.08 m x 2.8 m |
| Second Level | Bedroom 2 | 3.08 m | 2.8 m | 3.08 m x 2.8 m |
| Second Level | Bathroom | 3.05 m | 2.35 m | 3.05 m x 2.35 m |
| Second Level | Other | 3.41 m | 2.35 m | 3.41 m x 2.35 m |
| Second Level | Bedroom | 5.82 m | 3.69 m | 5.82 m x 3.69 m |
| Second Level | Bedroom 2 | 3.44 m | 5.73 m | 3.44 m x 5.73 m |
| Main Level | Living Room | 5.8 m | 6.13 m | 5.8 m x 6.13 m |
| Main Level | Bathroom | 3.07 m | 2.15 m | 3.07 m x 2.15 m |
| Main Level | Bedroom | 3.97 m | 3.39 m | 3.97 m x 3.39 m |
| Main Level | Dining Room | 4.08 m | 3.44 m | 4.08 m x 3.44 m |
| Main Level | Kitchen | 4.11 m | 2.56 m | 4.11 m x 2.56 m |
| Main Level | Laundry Room | 3.23 m | 2.26 m | 3.23 m x 2.26 m |
| Main Level | Kitchen | 6.74 m | 2.16 m | 6.74 m x 2.16 m |
| Main Level | Living Room | 3.99 m | 3.0815 m | 3.99 m x 3.0815 m |
Contact Us
Contact us for more information
Danika Degagne
Salesperson
138 Main Street West
North Bay, Ontario P1B 2T5
(855) 738-3547











































