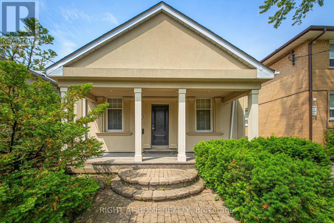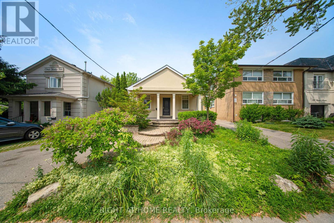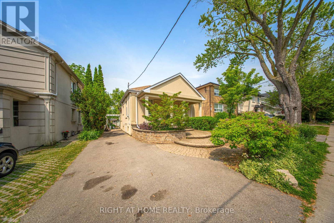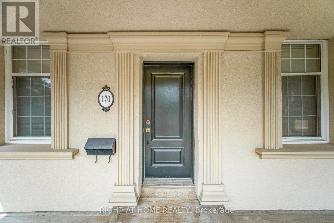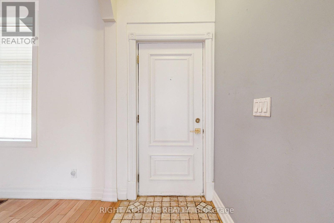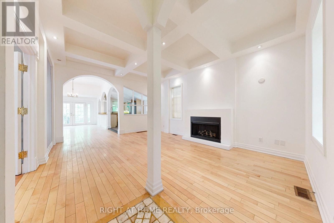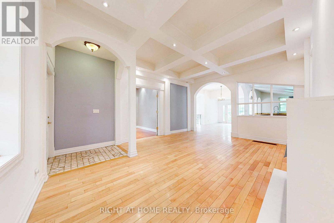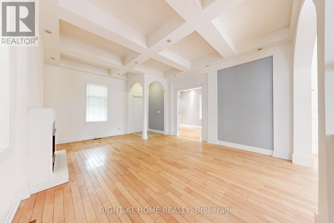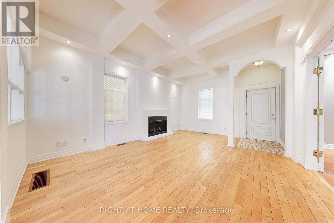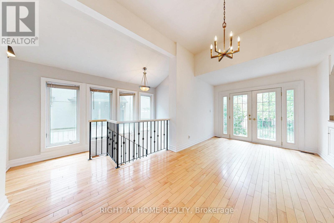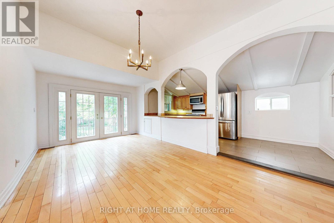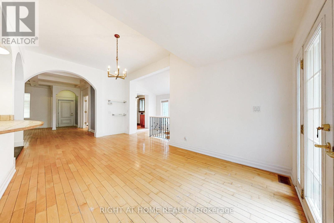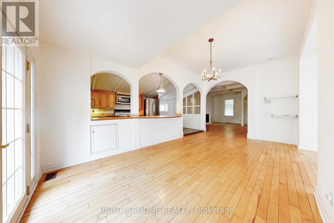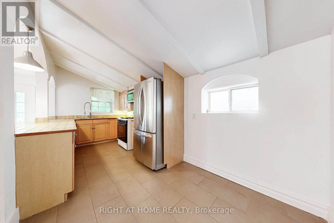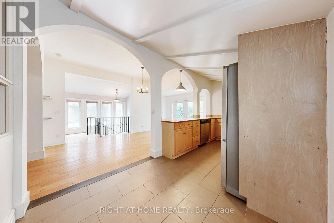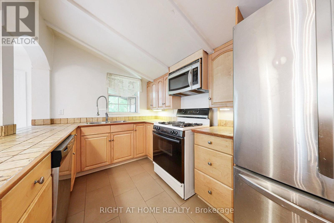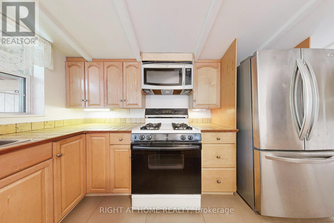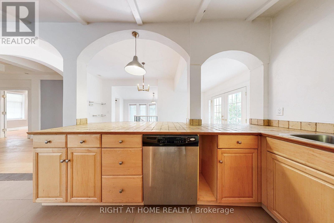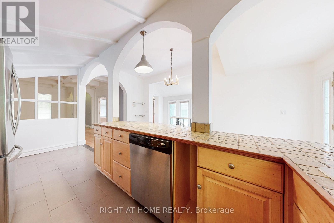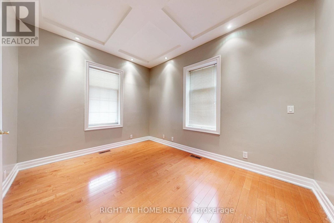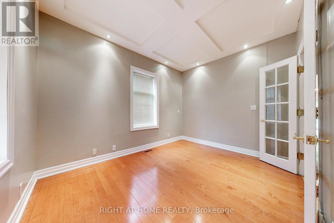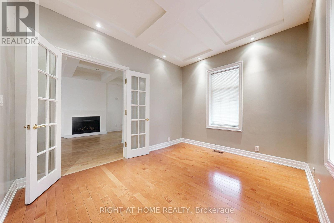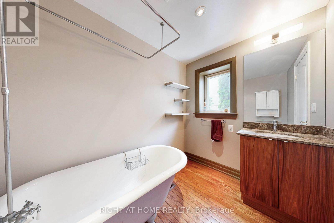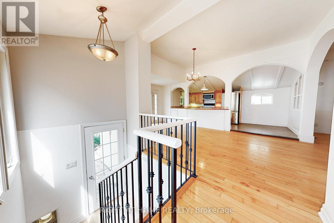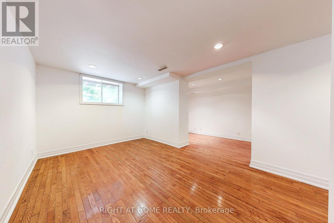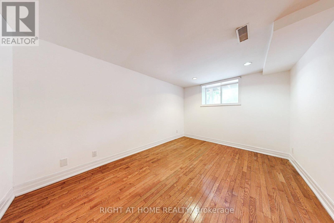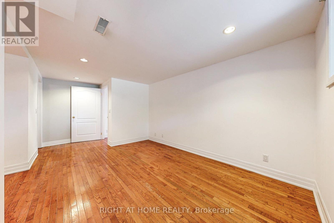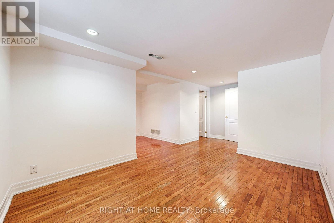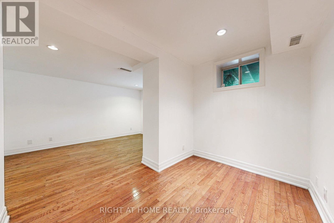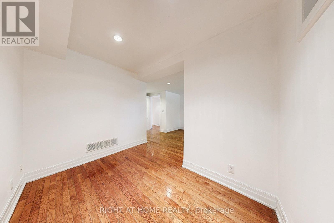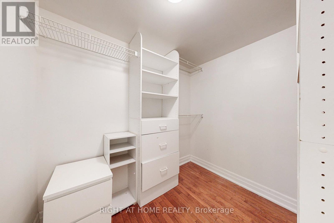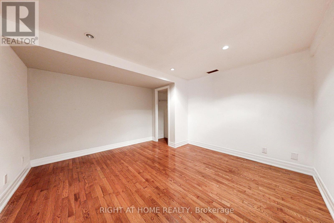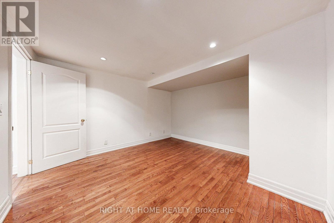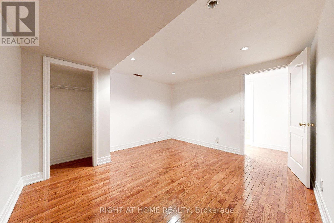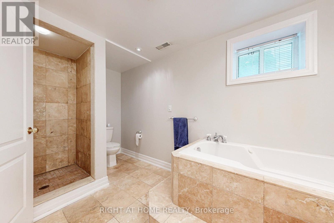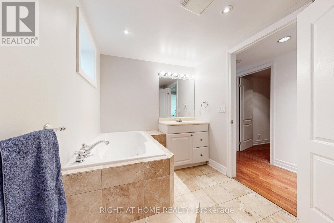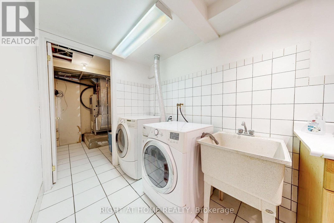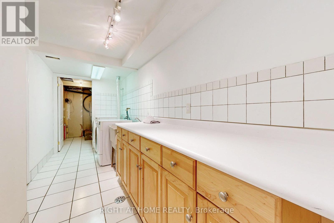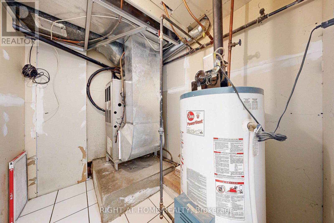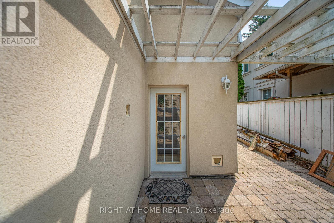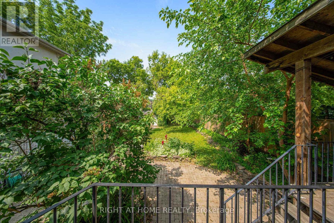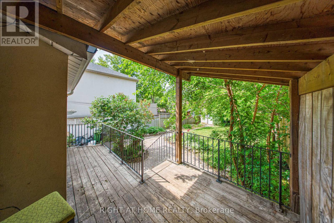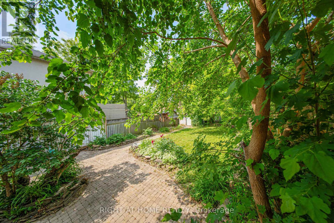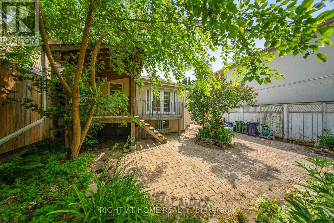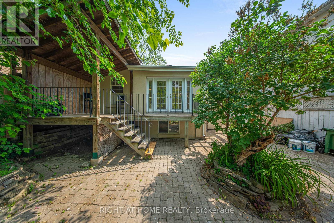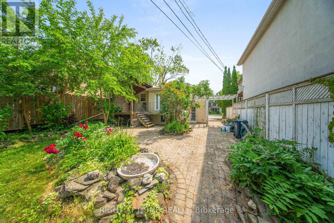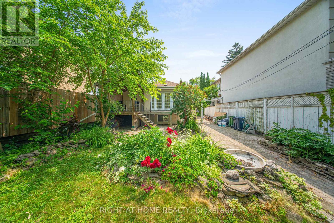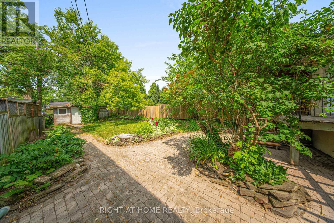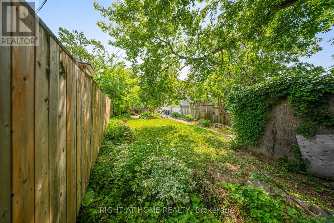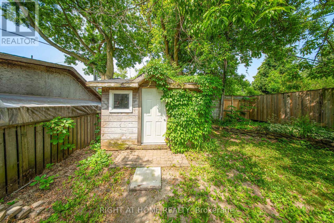170 Queens Avenue Toronto, Ontario M8V 2N9
$1,099,999
Location, Location! A rare opportunity to own a truly unique and historic gem on sought-after Queens Avenue in Mimico. Nestled on a beautiful tree-lined street, this charming, open-concept handyman special features soaring 10-foot ceilings, original archways, floor-to-ceiling windows, a cozy fireplace, a fully finished basement, ample closet space, hardwood floors, just a few of the timeless details that give this home its distinctive character and warmth. The arched pass-through kitchen adds architectural charm while offering functionality, complete with a gas cooktop perfect for home chefs and entertainers alike. Step outside to a meticulously landscaped front garden and a spacious backyard with a storage shed ideal for relaxing, gardening, or future upgrades. Perfectly located just a 10-minute walk to the GO Station, with Union Station only a 15-minute ride away, this property offers the best of both worlds: city access and lakeside serenity. Enjoy scenic strolls to the waterfront, discover local cafes, or unwind on your sun-soaked deck.170 Queens Avenue is more than a home; it's a lifestyle. Opportunities like this on this iconic street don't come around often. (id:50886)
Property Details
| MLS® Number | W12410751 |
| Property Type | Single Family |
| Community Name | Mimico |
| Amenities Near By | Public Transit |
| Features | Carpet Free |
| Parking Space Total | 3 |
| Structure | Shed |
Building
| Bathroom Total | 3 |
| Bedrooms Above Ground | 2 |
| Bedrooms Below Ground | 1 |
| Bedrooms Total | 3 |
| Amenities | Fireplace(s) |
| Appliances | Water Heater |
| Architectural Style | Bungalow |
| Basement Development | Finished |
| Basement Features | Separate Entrance |
| Basement Type | N/a (finished), N/a |
| Construction Style Attachment | Detached |
| Cooling Type | Central Air Conditioning |
| Exterior Finish | Brick |
| Fireplace Present | Yes |
| Fireplace Total | 1 |
| Flooring Type | Hardwood |
| Foundation Type | Concrete |
| Heating Fuel | Natural Gas |
| Heating Type | Forced Air |
| Stories Total | 1 |
| Size Interior | 700 - 1,100 Ft2 |
| Type | House |
| Utility Water | Municipal Water |
Parking
| No Garage |
Land
| Acreage | No |
| Fence Type | Fenced Yard |
| Land Amenities | Public Transit |
| Landscape Features | Landscaped |
| Sewer | Sanitary Sewer |
| Size Depth | 132 Ft |
| Size Frontage | 40 Ft |
| Size Irregular | 40 X 132 Ft |
| Size Total Text | 40 X 132 Ft |
Rooms
| Level | Type | Length | Width | Dimensions |
|---|---|---|---|---|
| Lower Level | Laundry Room | 4.89 m | 1.47 m | 4.89 m x 1.47 m |
| Lower Level | Utility Room | 2.27 m | 1.72 m | 2.27 m x 1.72 m |
| Lower Level | Bedroom 2 | 3.43 m | 5.68 m | 3.43 m x 5.68 m |
| Lower Level | Den | 1.97 m | 2.91 m | 1.97 m x 2.91 m |
| Lower Level | Recreational, Games Room | 3.83 m | 3.62 m | 3.83 m x 3.62 m |
| Lower Level | Bathroom | 2.15 m | 3.84 m | 2.15 m x 3.84 m |
| Main Level | Living Room | 4.36 m | 5.83 m | 4.36 m x 5.83 m |
| Main Level | Bedroom | 2.97 m | 3.87 m | 2.97 m x 3.87 m |
| Main Level | Kitchen | 2.53 m | 2.57 m | 2.53 m x 2.57 m |
| Main Level | Eating Area | 2.53 m | 193 m | 2.53 m x 193 m |
| Main Level | Dining Room | 3.56 m | 5.94 m | 3.56 m x 5.94 m |
| Main Level | Bathroom | 2.53 m | 1.79 m | 2.53 m x 1.79 m |
https://www.realtor.ca/real-estate/28878364/170-queens-avenue-toronto-mimico-mimico
Contact Us
Contact us for more information
Sergio Menezes
Salesperson
www.thecondoconnect.ca/
www.facebook.com/TheCondoConnect/?ref=aymt_homepage_panel&eid=ARDAbkDtU1w7NGQe6iP53d_QQxayUq
www.linkedin.com/in/sergiomenezesrealtor
1396 Don Mills Rd Unit B-121
Toronto, Ontario M3B 0A7
(416) 391-3232
(416) 391-0319
www.rightathomerealty.com/

