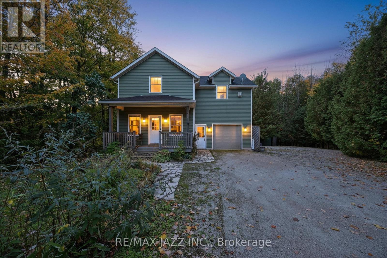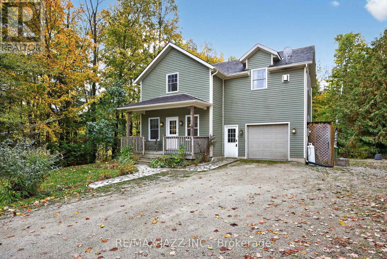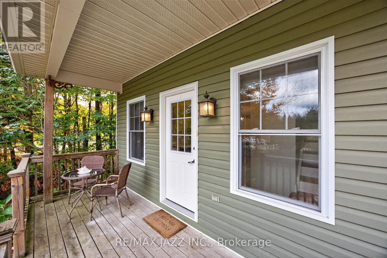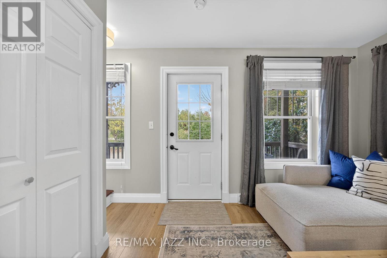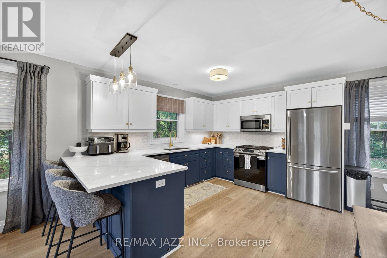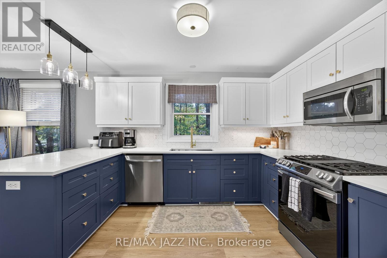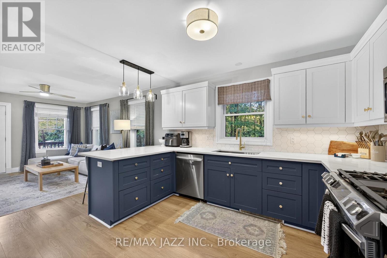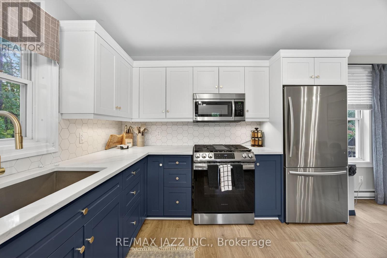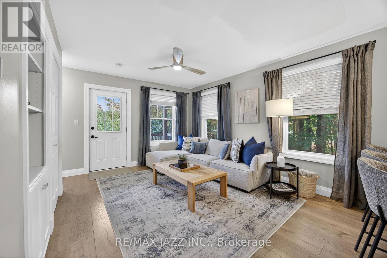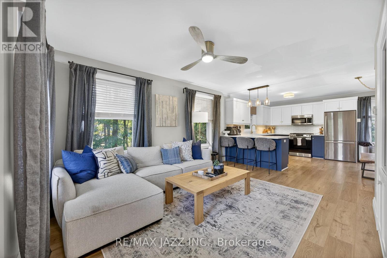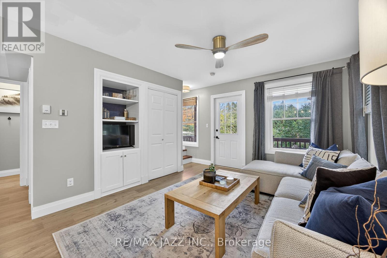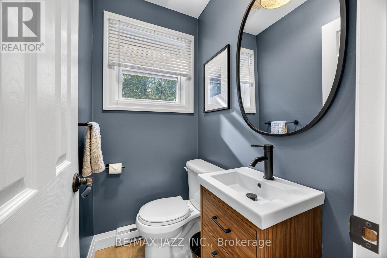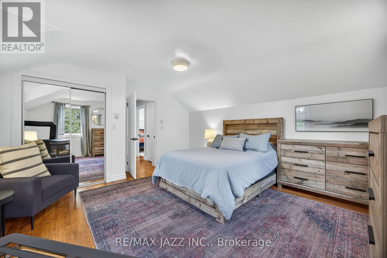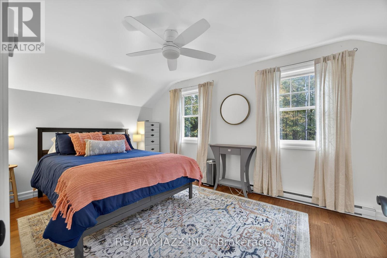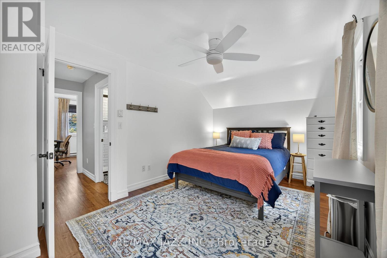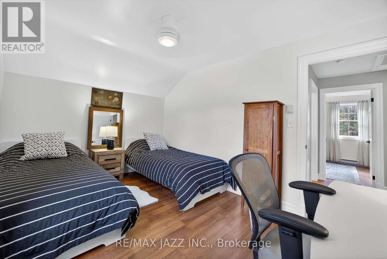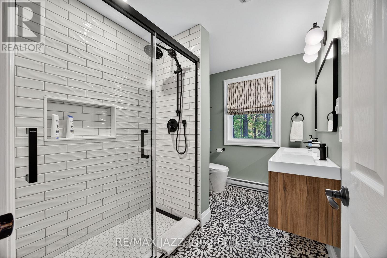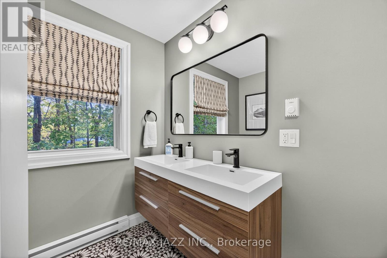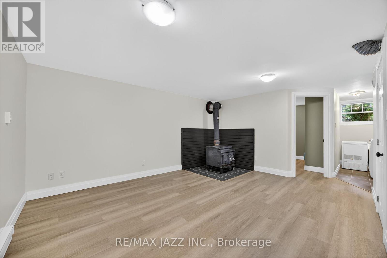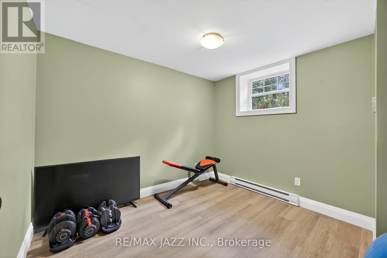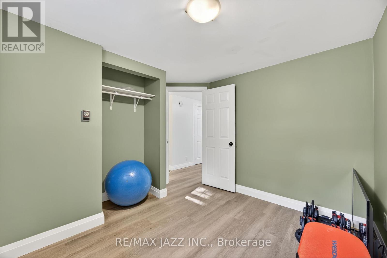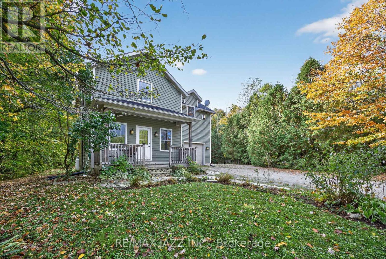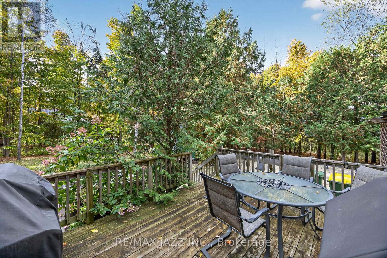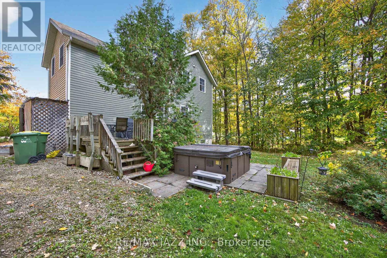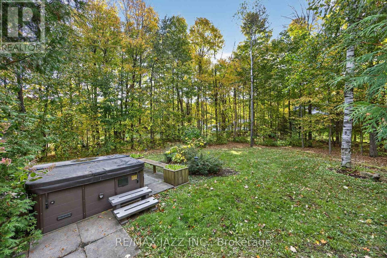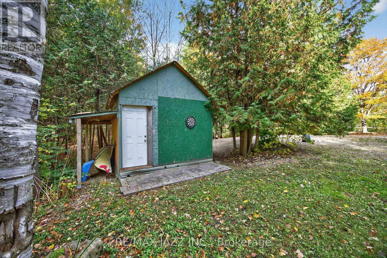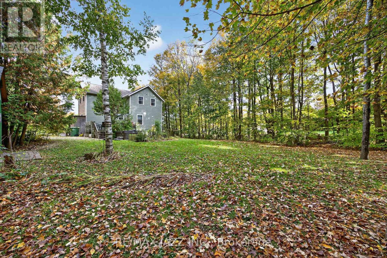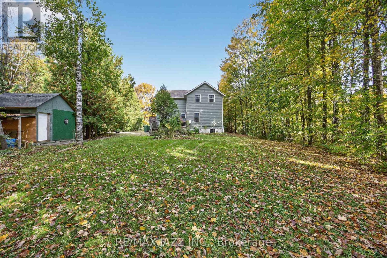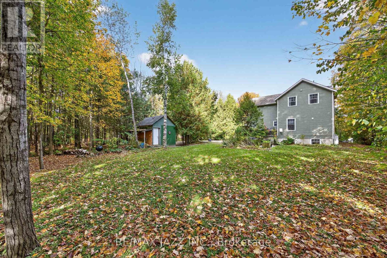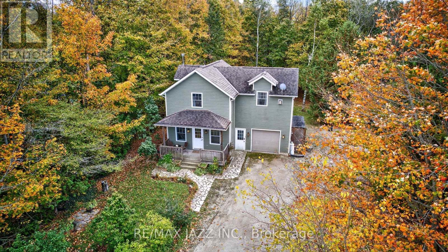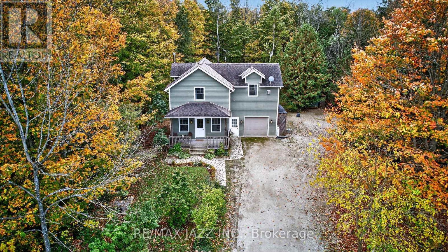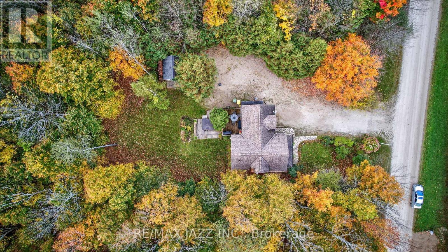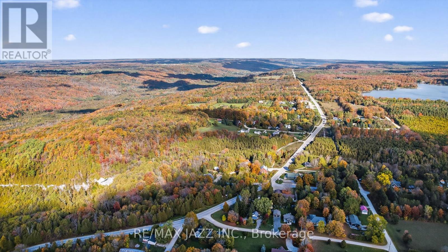170 Raglan Street Grey Highlands, Ontario N0C 1E0
$749,900
Escape to the beauty and peace of country living without giving up the excitement of adventure. Ideally located, close to everything you need to enjoy all four seasons of fun, from skiing to cycling, hiking and more! This home features 3 good size bedrooms, 2 bathrooms and a finished basement. Unwind on the back deck while enjoying a beautiful tree-lined view or enjoy your morning coffee from the comfort of your covered porch. Whether you're looking for a new home or a weekend getaway, this property is a must-see! Plus you'll enjoy the updated kitchen, main floor including powder room, upstairs bathroom and basement flooring! (id:50886)
Property Details
| MLS® Number | X12454066 |
| Property Type | Single Family |
| Community Name | Grey Highlands |
| Amenities Near By | Golf Nearby, Ski Area |
| Easement | Easement |
| Features | Wooded Area, Conservation/green Belt, Sump Pump |
| Parking Space Total | 5 |
| Structure | Deck, Porch, Shed |
Building
| Bathroom Total | 2 |
| Bedrooms Above Ground | 3 |
| Bedrooms Below Ground | 1 |
| Bedrooms Total | 4 |
| Age | 16 To 30 Years |
| Appliances | Water Softener, Dishwasher, Dryer, Stove, Washer, Window Coverings, Refrigerator |
| Basement Development | Finished |
| Basement Type | N/a (finished) |
| Construction Style Attachment | Detached |
| Cooling Type | None |
| Exterior Finish | Vinyl Siding |
| Fire Protection | Smoke Detectors |
| Fireplace Present | Yes |
| Foundation Type | Poured Concrete |
| Half Bath Total | 1 |
| Heating Fuel | Electric |
| Heating Type | Baseboard Heaters |
| Stories Total | 2 |
| Size Interior | 1,100 - 1,500 Ft2 |
| Type | House |
| Utility Water | Drilled Well |
Parking
| Attached Garage | |
| Garage |
Land
| Acreage | No |
| Land Amenities | Golf Nearby, Ski Area |
| Sewer | Septic System |
| Size Depth | 165 Ft |
| Size Frontage | 132 Ft |
| Size Irregular | 132 X 165 Ft |
| Size Total Text | 132 X 165 Ft|under 1/2 Acre |
| Zoning Description | A2 |
Rooms
| Level | Type | Length | Width | Dimensions |
|---|---|---|---|---|
| Second Level | Primary Bedroom | 4.7 m | 4.52 m | 4.7 m x 4.52 m |
| Second Level | Bedroom 2 | 4.52 m | 3.02 m | 4.52 m x 3.02 m |
| Second Level | Bedroom 3 | 3.99 m | 2.92 m | 3.99 m x 2.92 m |
| Lower Level | Family Room | 5.48 m | 3.89 m | 5.48 m x 3.89 m |
| Lower Level | Bedroom | 3.06 m | 2.95 m | 3.06 m x 2.95 m |
| Lower Level | Laundry Room | 3.04 m | 2.16 m | 3.04 m x 2.16 m |
| Main Level | Kitchen | 3.16 m | 4.47 m | 3.16 m x 4.47 m |
| Main Level | Living Room | 3.84 m | 3.7 m | 3.84 m x 3.7 m |
https://www.realtor.ca/real-estate/28971038/170-raglan-street-grey-highlands-grey-highlands
Contact Us
Contact us for more information
Grant Desjardine
Broker
www.lavendergrouprealestate.com/
www.facebook.com/profile.php?id=100076528980680
193 King Street East
Oshawa, Ontario L1H 1C2
(905) 728-1600
(905) 436-1745
www.remaxjazz.com
Heather Milne
Salesperson
21 Drew Street
Oshawa, Ontario L1H 4Z7
(905) 728-1600
(905) 436-1745

