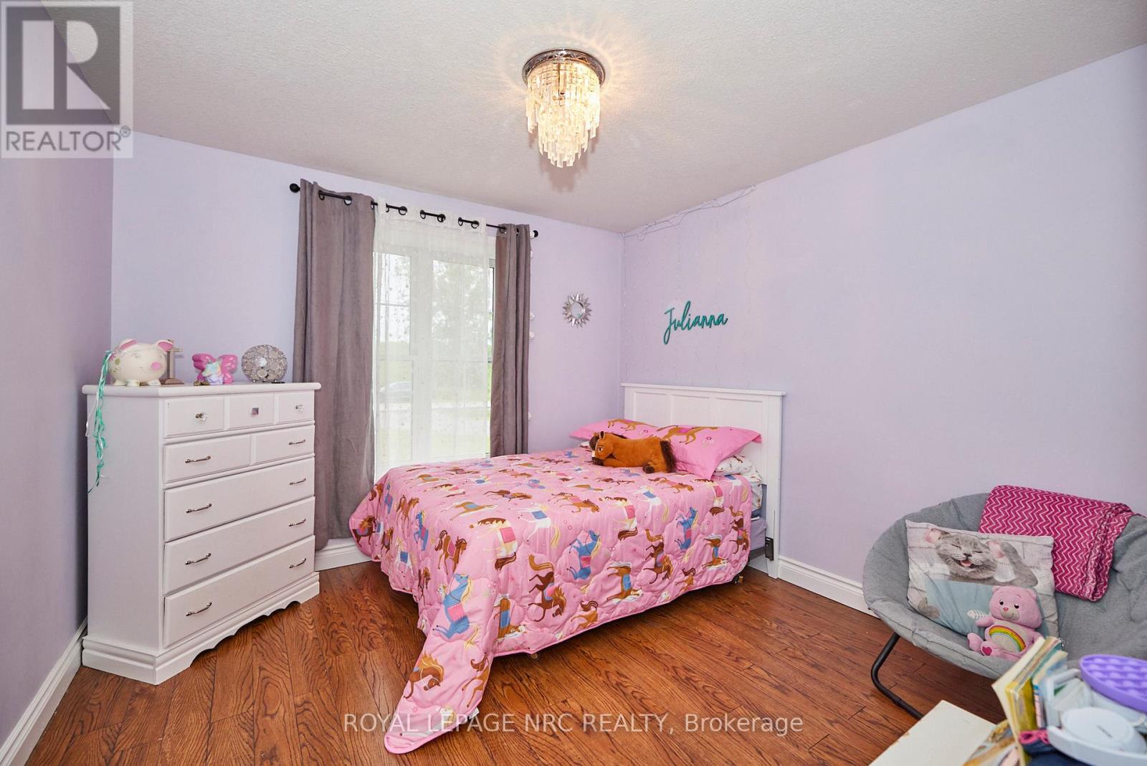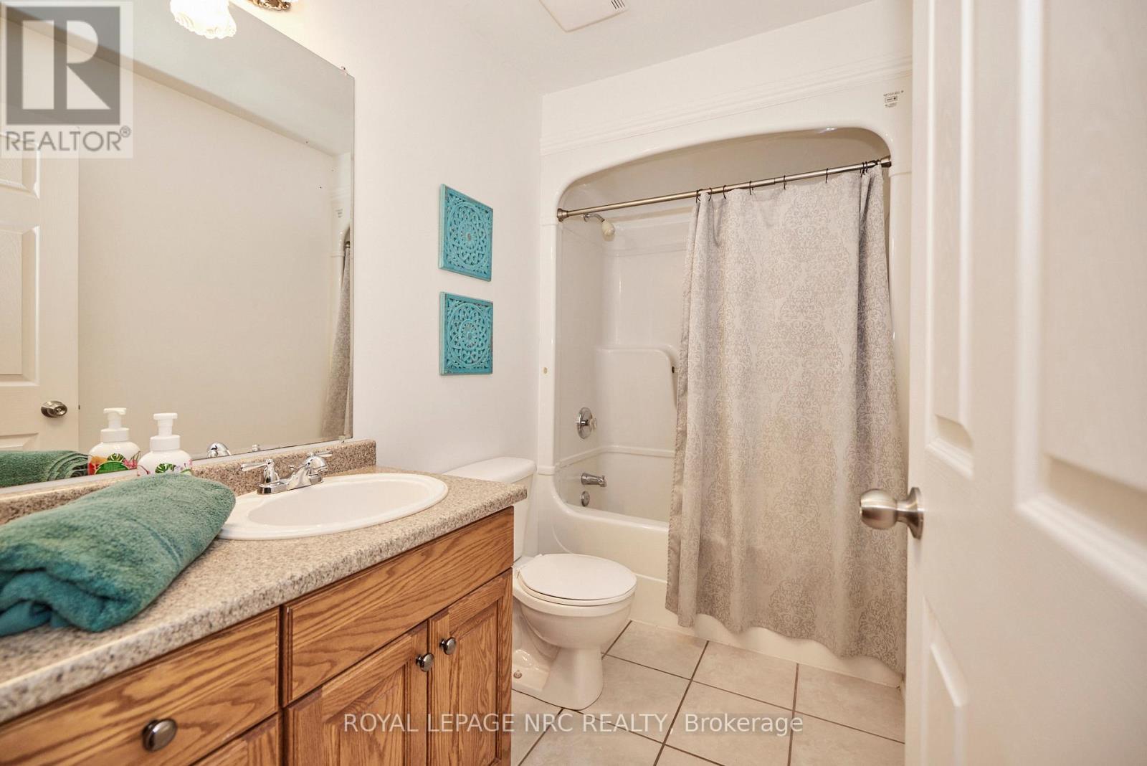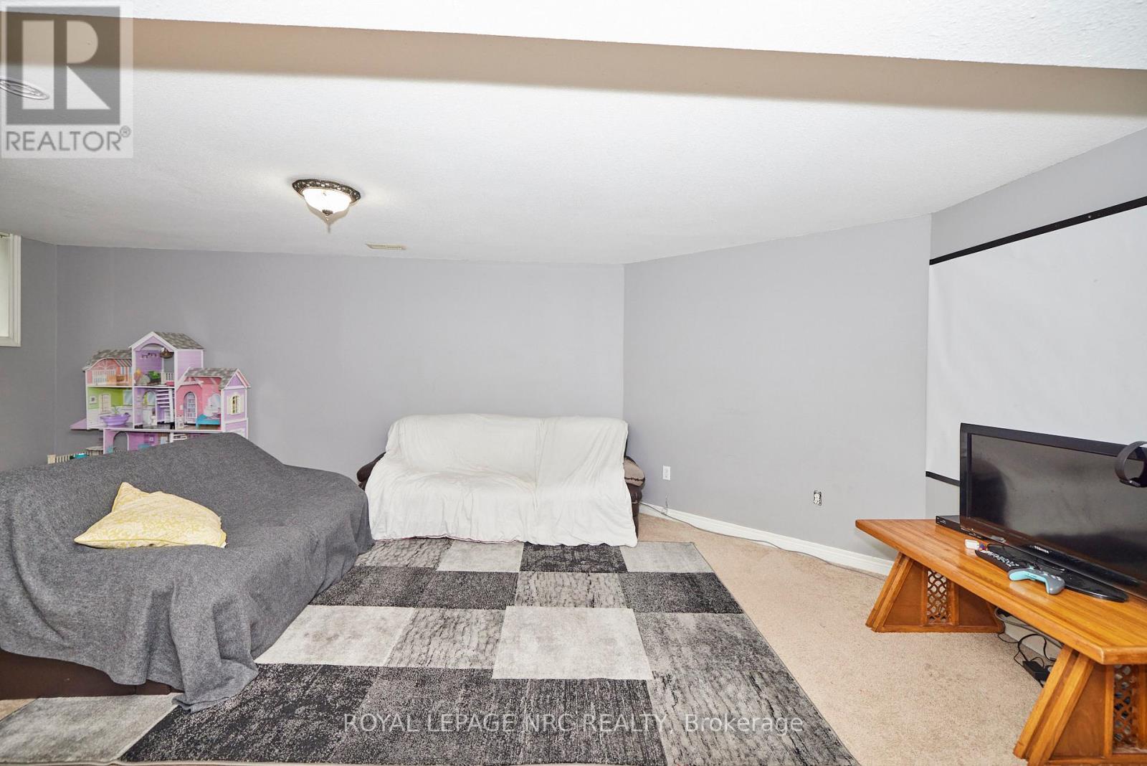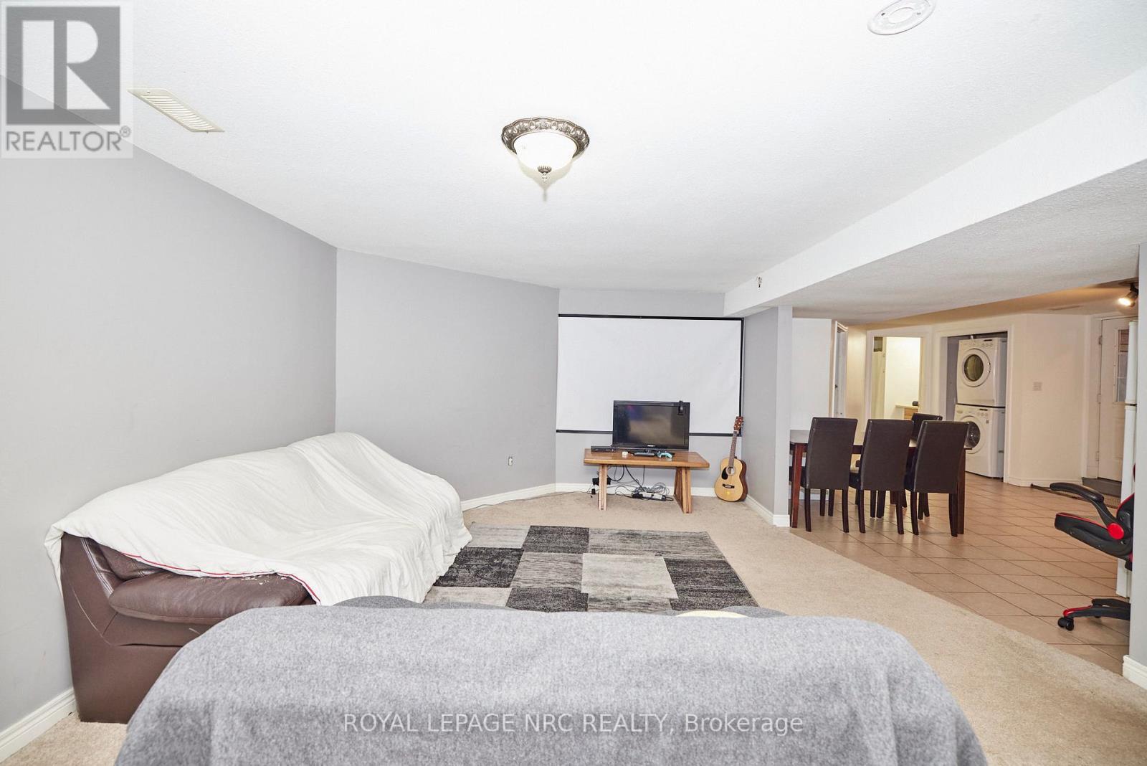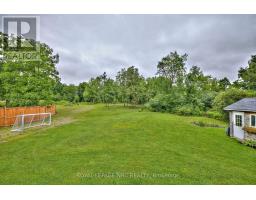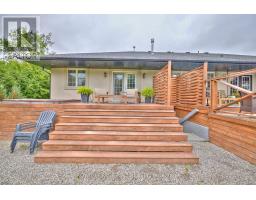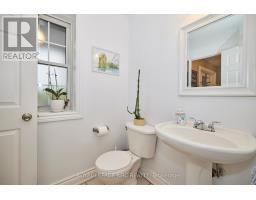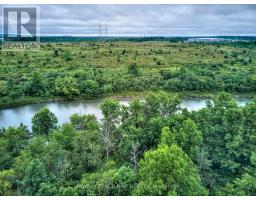170 Ridge Road Welland, Ontario L3B 5N7
$985,000
COUNTRY LIVING with CITY SERVICES!! "Green" building technology on 3.2 ACRES, this gorgeous 1600 sq ft modern bungalow built in 2003 using ECO-BLOCK construction (poured CONCRETE walls) has it all. Let's start with the MECHANIC'S 2.5 CAR DREAM GARAGE offering extra height, tube heating, drive thru and BONUS: a HOIST. Moving inside you'll be completely blown away... OMG that view! Vaulted ceilings, 3 bedrooms and 3 baths on the main level PLUS a finished IN-LAW SUITE in the lower level with separate entrance. Still plenty of storage room, too. Just off the kitchen is a newer DECK and above ground POOL for hours of family FUN and entertaining. Bring your canoe, kayak and fishing pole - this property backs on to the CREEK for even more FAMILY FUN and memories. Recent updates (2019) include roof, soffit and fascia, pot lighting in the in-law suite, fence and driveway. (id:50886)
Property Details
| MLS® Number | X12047995 |
| Property Type | Single Family |
| Community Name | 765 - Cooks Mills |
| Easement | Unknown, None |
| Features | Irregular Lot Size, Sump Pump, In-law Suite |
| Parking Space Total | 10 |
| Pool Type | Above Ground Pool |
| View Type | Direct Water View |
| Water Front Type | Waterfront |
Building
| Bathroom Total | 4 |
| Bedrooms Above Ground | 3 |
| Bedrooms Below Ground | 1 |
| Bedrooms Total | 4 |
| Amenities | Fireplace(s) |
| Appliances | Garage Door Opener Remote(s), Water Heater |
| Architectural Style | Bungalow |
| Basement Development | Finished |
| Basement Features | Walk Out |
| Basement Type | Full (finished) |
| Construction Style Attachment | Detached |
| Cooling Type | Central Air Conditioning |
| Exterior Finish | Stucco |
| Fireplace Present | Yes |
| Fireplace Total | 1 |
| Flooring Type | Laminate |
| Foundation Type | Poured Concrete |
| Half Bath Total | 1 |
| Heating Fuel | Natural Gas |
| Heating Type | Forced Air |
| Stories Total | 1 |
| Size Interior | 1,500 - 2,000 Ft2 |
| Type | House |
| Utility Water | Municipal Water |
Parking
| Attached Garage | |
| Garage |
Land
| Access Type | Private Docking |
| Acreage | Yes |
| Sewer | Sanitary Sewer |
| Size Irregular | 100 X 850 Acre ; Widens After 1st 1/2 Acre, Past House |
| Size Total Text | 100 X 850 Acre ; Widens After 1st 1/2 Acre, Past House|2 - 4.99 Acres |
| Zoning Description | L1, Ep |
Rooms
| Level | Type | Length | Width | Dimensions |
|---|---|---|---|---|
| Lower Level | Family Room | 6.7 m | 3 m | 6.7 m x 3 m |
| Lower Level | Bathroom | 2.9 m | 1.8 m | 2.9 m x 1.8 m |
| Lower Level | Exercise Room | 9.1 m | 3.7 m | 9.1 m x 3.7 m |
| Lower Level | Laundry Room | 1 m | 1.5 m | 1 m x 1.5 m |
| Lower Level | Kitchen | 4.6 m | 3 m | 4.6 m x 3 m |
| Lower Level | Bedroom | 4 m | 3 m | 4 m x 3 m |
| Main Level | Living Room | 4.6 m | 4.9 m | 4.6 m x 4.9 m |
| Main Level | Kitchen | 6.4 m | 4 m | 6.4 m x 4 m |
| Main Level | Primary Bedroom | 4.9 m | 3 m | 4.9 m x 3 m |
| Main Level | Bedroom 2 | 3.4 m | 3.3 m | 3.4 m x 3.3 m |
| Main Level | Bedroom 3 | 3.4 m | 3.3 m | 3.4 m x 3.3 m |
| Main Level | Bathroom | 2.7 m | 1.5 m | 2.7 m x 1.5 m |
| Main Level | Bathroom | 2.7 m | 2 m | 2.7 m x 2 m |
| Main Level | Bathroom | 2 m | 1 m | 2 m x 1 m |
https://www.realtor.ca/real-estate/28088753/170-ridge-road-welland-765-cooks-mills-765-cooks-mills
Contact Us
Contact us for more information
Robbin Corry
Salesperson
368 King St.
Port Colborne, Ontario L3K 4H4
(905) 834-9000
www.nrcrealty.ca/





























