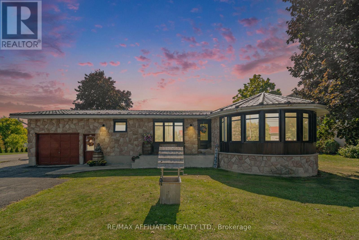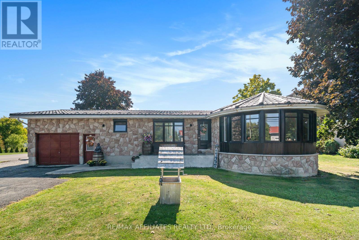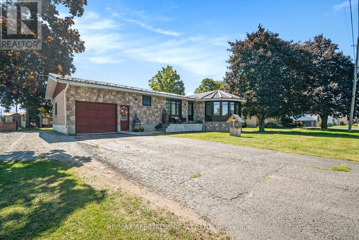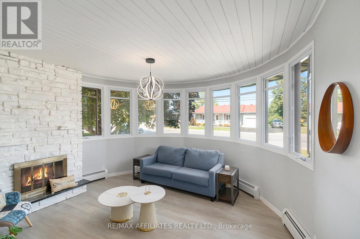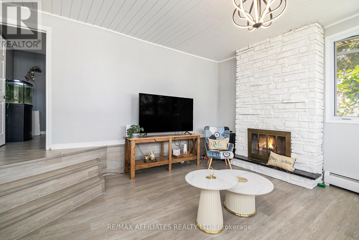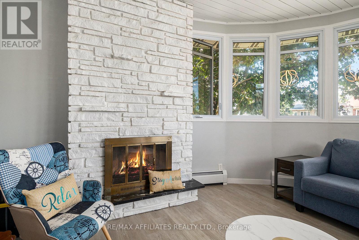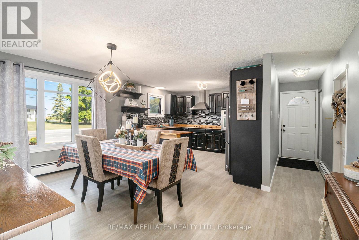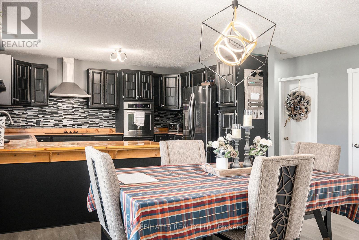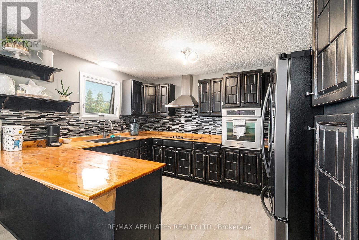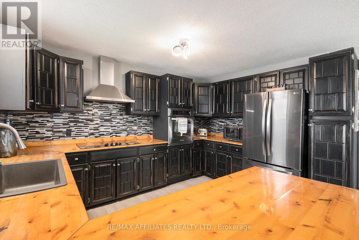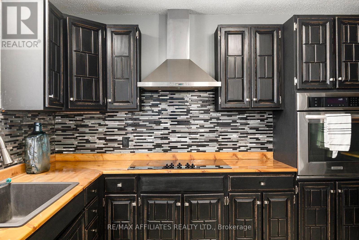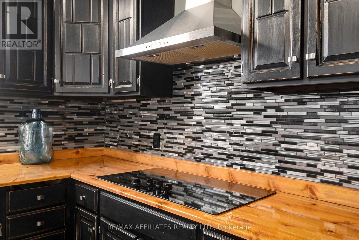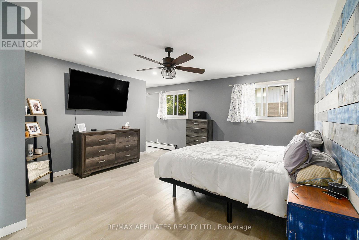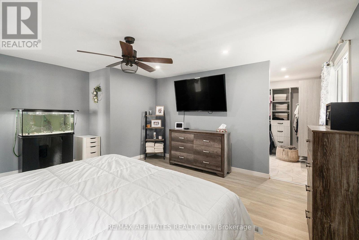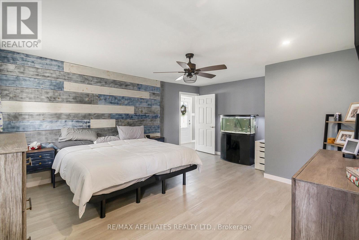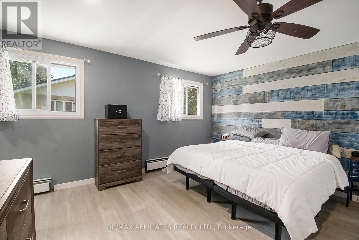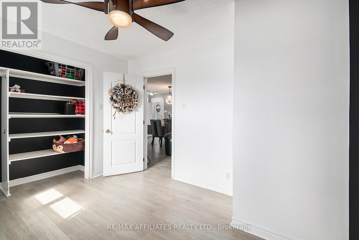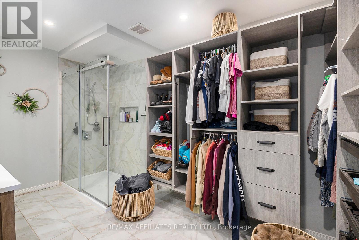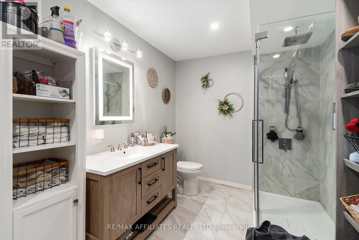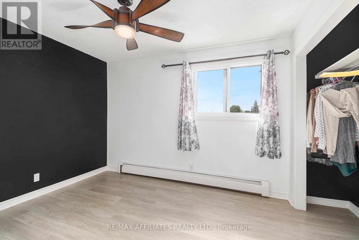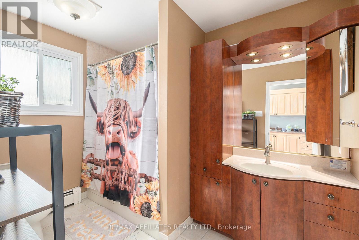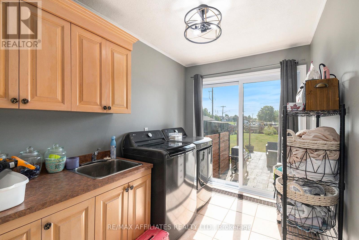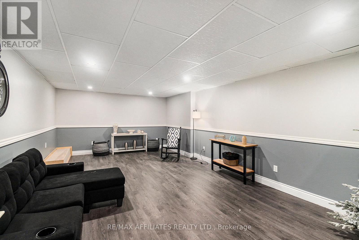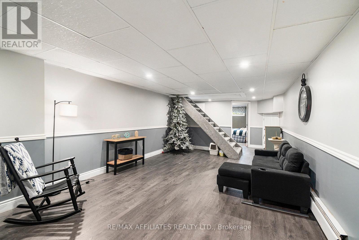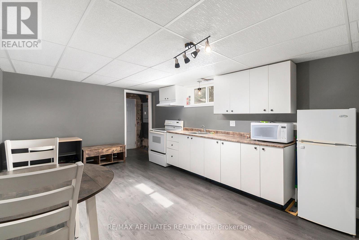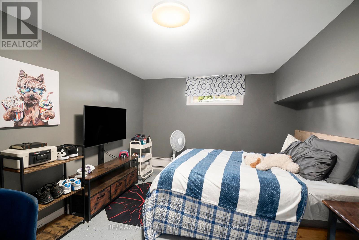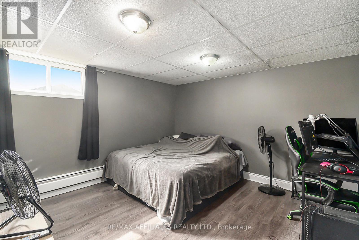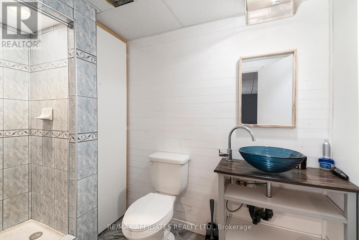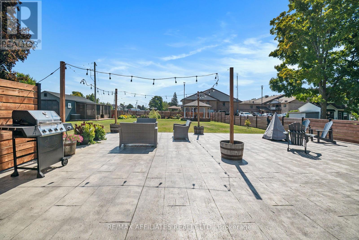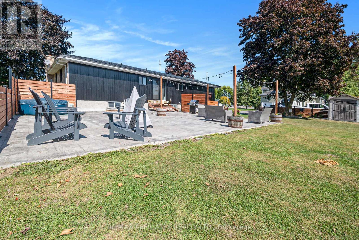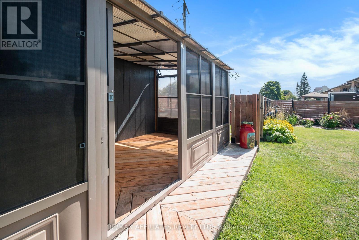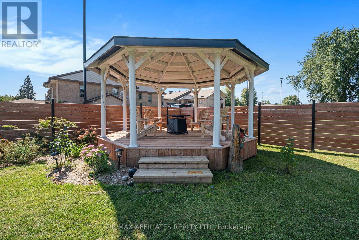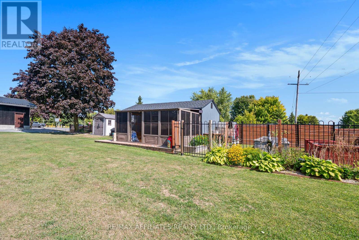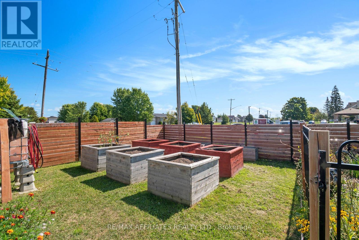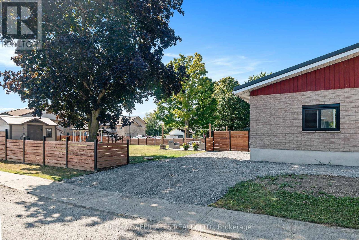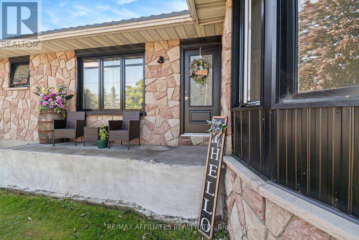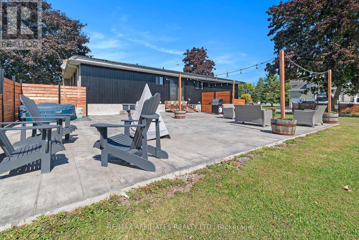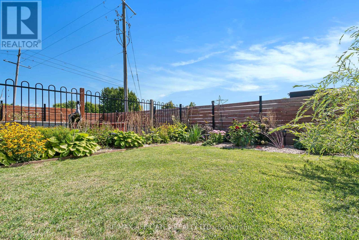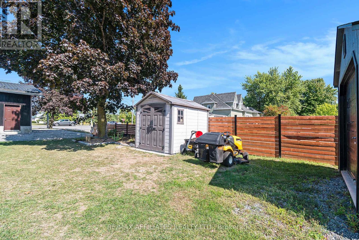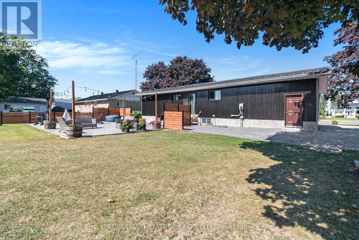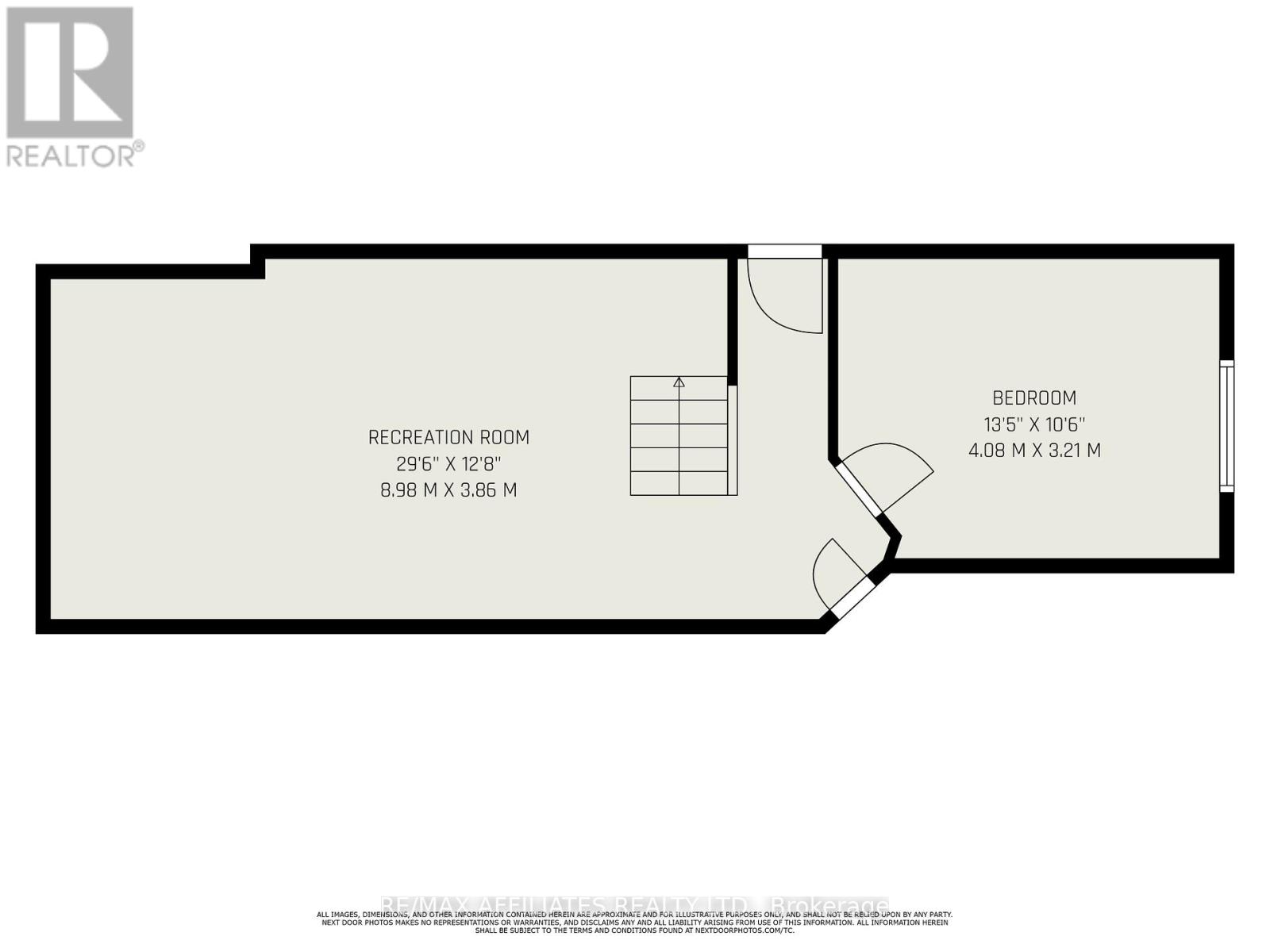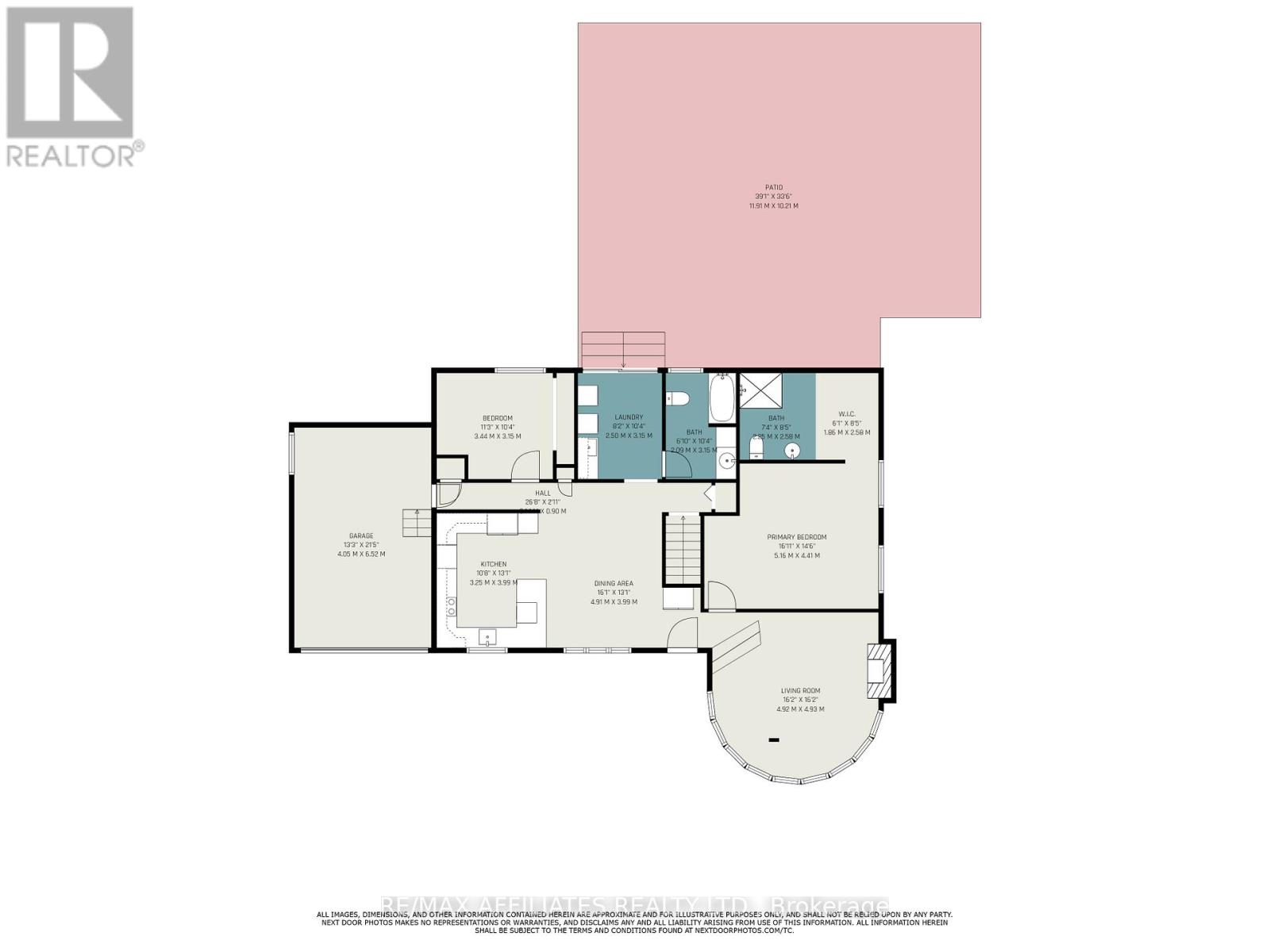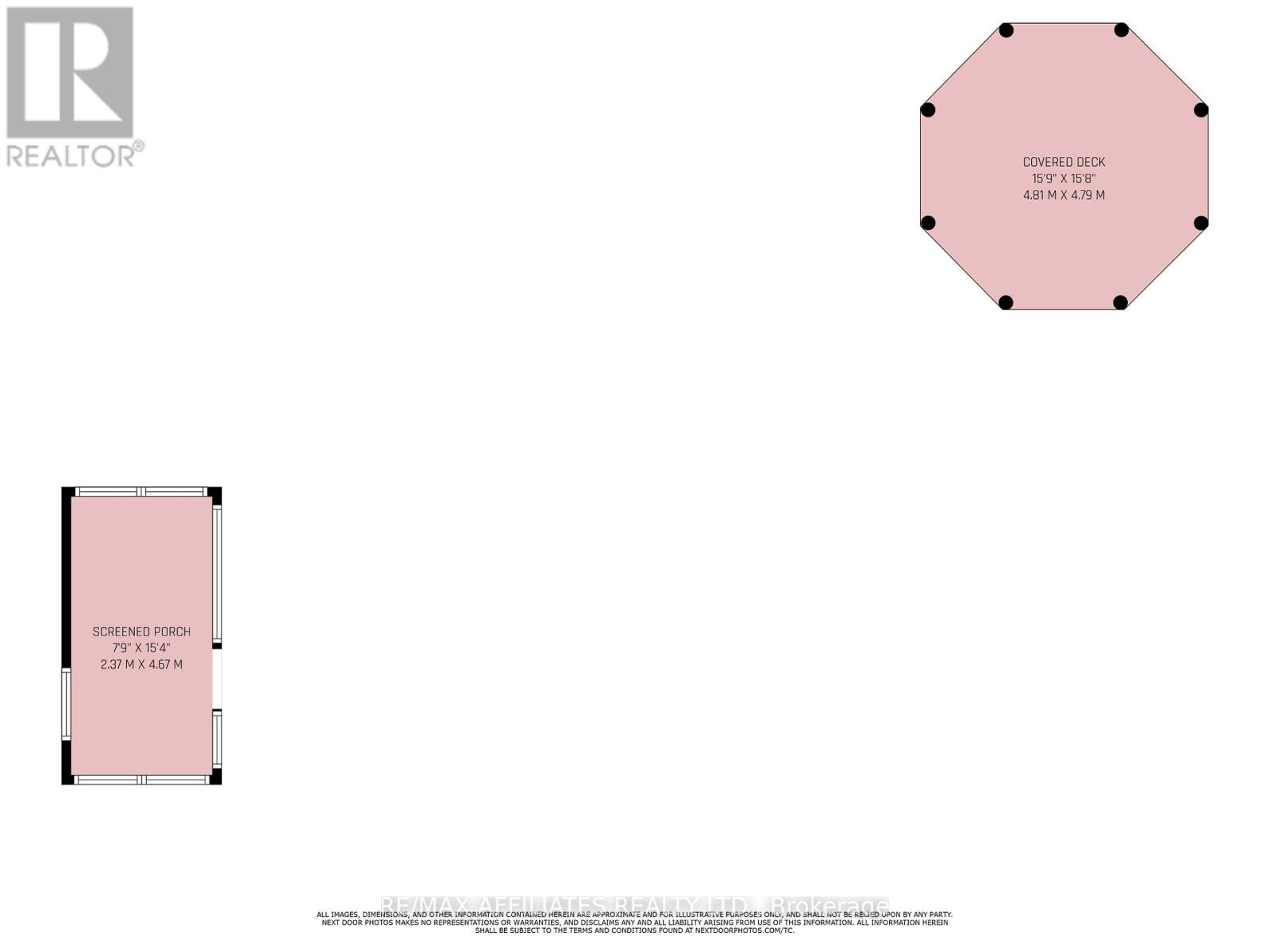170 Rue Principale Road The Nation, Ontario K0A 3C0
$599,900
Welcome to this beautifully renovated bungalow in the heart of St-Albert! The main floor offers a bright and functional layout featuring a cozy living room with a whitewashed stone fireplace, an inviting dining area, and a modern kitchen with ample cabinetry and style. A spacious primary bedroom includes a private 3-piece ensuite and a generous walk-in closet. Also on the main level, a 4-piece bathroom on the main level, and separate laundry room with a patio walking out to a beautiful backyard. Step outside and enjoy the impressive backyard retreat! A fenced yard with a large cement slab patio is ideal for gatherings, complete with a charming gazebo, a storage shed, and a second garage featuring a unique sunroom extension perfect as a hobby room or relaxing space. The fully finished basement is perfect for extended family or guests, offering 2 bedrooms, a 3-piece bathroom, a second kitchen, and a large family room, which could be in a law suite. This move-in-ready bungalow blends modern updates with versatile living options and an outdoor space designed for enjoyment. (id:50886)
Property Details
| MLS® Number | X12400829 |
| Property Type | Single Family |
| Community Name | 605 - The Nation Municipality |
| Parking Space Total | 5 |
Building
| Bathroom Total | 3 |
| Bedrooms Above Ground | 2 |
| Bedrooms Below Ground | 2 |
| Bedrooms Total | 4 |
| Amenities | Fireplace(s) |
| Appliances | Dryer, Stove, Washer, Refrigerator |
| Architectural Style | Bungalow |
| Basement Development | Finished |
| Basement Type | Full (finished) |
| Construction Style Attachment | Detached |
| Cooling Type | None |
| Exterior Finish | Brick, Stone |
| Fireplace Present | Yes |
| Fireplace Total | 1 |
| Foundation Type | Block |
| Heating Fuel | Natural Gas |
| Heating Type | Radiant Heat |
| Stories Total | 1 |
| Size Interior | 1,500 - 2,000 Ft2 |
| Type | House |
| Utility Water | Drilled Well |
Parking
| Attached Garage | |
| Garage |
Land
| Acreage | No |
| Sewer | Sanitary Sewer |
| Size Depth | 172 Ft |
| Size Frontage | 79 Ft ,10 In |
| Size Irregular | 79.9 X 172 Ft |
| Size Total Text | 79.9 X 172 Ft |
Rooms
| Level | Type | Length | Width | Dimensions |
|---|---|---|---|---|
| Basement | Bedroom 4 | 3.98 m | 3.56 m | 3.98 m x 3.56 m |
| Basement | Bathroom | 2.58 m | 3.12 m | 2.58 m x 3.12 m |
| Basement | Kitchen | 7.35 m | 4.83 m | 7.35 m x 4.83 m |
| Basement | Family Room | 8.98 m | 3.86 m | 8.98 m x 3.86 m |
| Basement | Bedroom 3 | 4.08 m | 3.21 m | 4.08 m x 3.21 m |
| Main Level | Kitchen | 3.25 m | 3.99 m | 3.25 m x 3.99 m |
| Main Level | Dining Room | 4.91 m | 3.99 m | 4.91 m x 3.99 m |
| Main Level | Living Room | 4.92 m | 4.93 m | 4.92 m x 4.93 m |
| Main Level | Primary Bedroom | 5.16 m | 4.41 m | 5.16 m x 4.41 m |
| Main Level | Bedroom 2 | 3.44 m | 3.15 m | 3.44 m x 3.15 m |
| Main Level | Bathroom | 2.25 m | 2.58 m | 2.25 m x 2.58 m |
| Main Level | Bathroom | 2.09 m | 3.15 m | 2.09 m x 3.15 m |
| Main Level | Laundry Room | 2.5 m | 3.15 m | 2.5 m x 3.15 m |
Utilities
| Cable | Available |
| Electricity | Installed |
| Sewer | Installed |
Contact Us
Contact us for more information
Eric Fournier
Salesperson
www.ericfournierteam.ca/
www.facebook.com/EricFournierRemax
www.linkedin.com/in/eric-fournier-6b6506128
245 Equinox Drive Unit:101
Embrun, Ontario K0A 1W1
(613) 370-2615
(613) 837-0005

