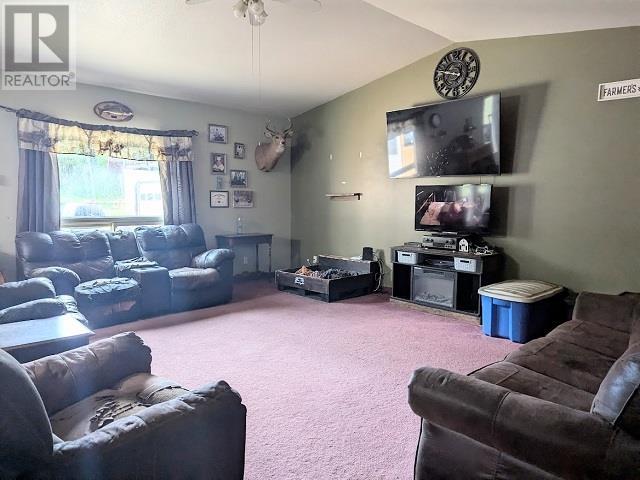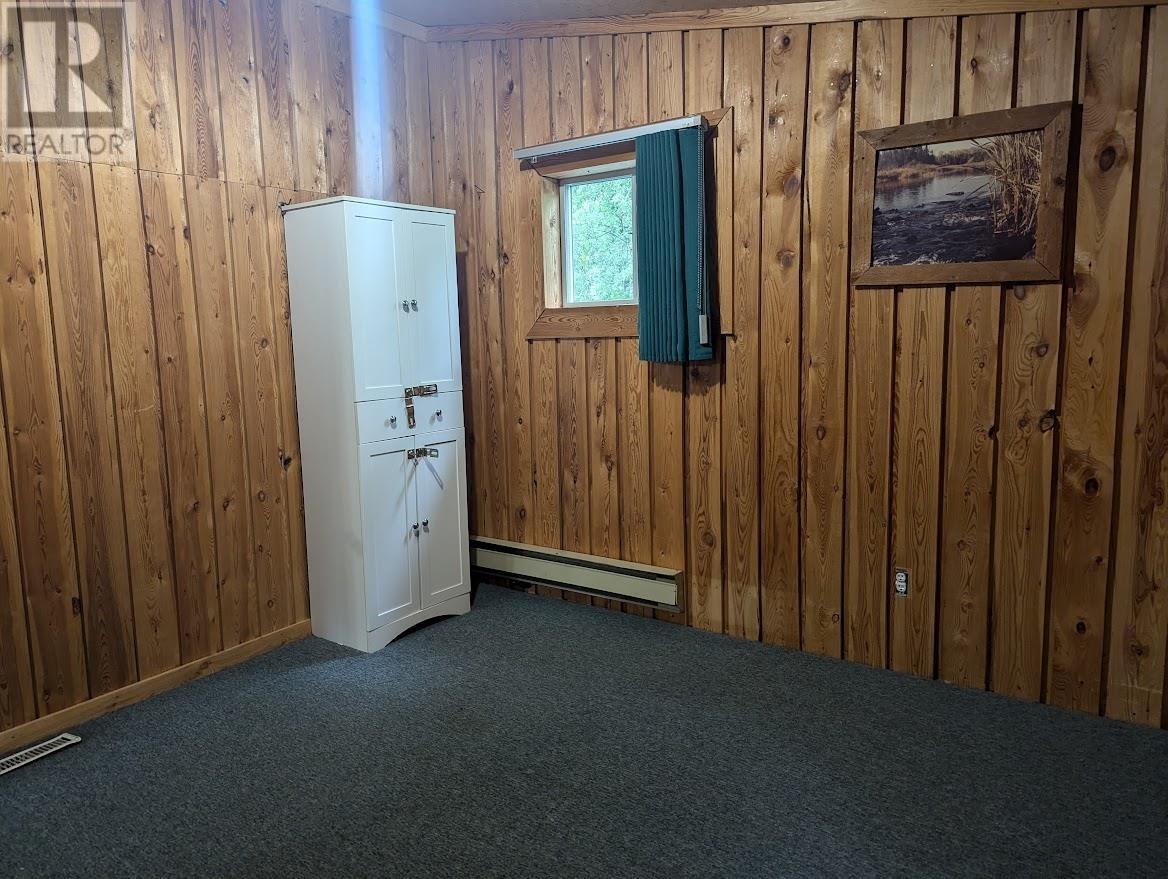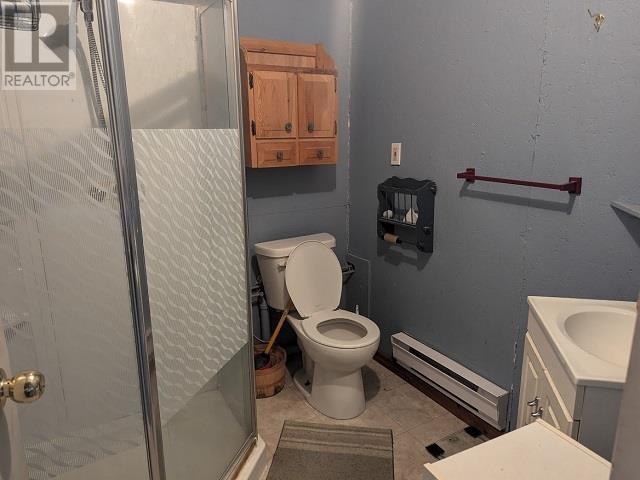170 Stenberg Rd Oxdrift, Ontario P8N 2Y5
3 Bedroom
1 Bathroom
1200 sqft
Bungalow
Fireplace
Baseboard Heaters
Acreage
$249,000
Location! Location! Location! Just under 5 acres, 1,200 sqft one floor living, 3 bedroom, 1 bath home. Heated 2 car garage with a 2 bedroom, 1 bath apartment on the 2nd floor all located 20 minutes from Dryden in the unorganized desirable area of Eton Rugby. The property is fenced-in if you have animals, a pond to keep your minnows in and very private. (id:50886)
Property Details
| MLS® Number | TB242228 |
| Property Type | Single Family |
| Community Name | Oxdrift |
| Features | Crushed Stone Driveway |
| StorageType | Storage Shed |
| Structure | Deck, Shed |
Building
| BathroomTotal | 1 |
| BedroomsAboveGround | 3 |
| BedroomsTotal | 3 |
| Appliances | Dishwasher, Stove, Dryer, Refrigerator, Washer |
| ArchitecturalStyle | Bungalow |
| BasementType | Crawl Space |
| ConstructedDate | 1986 |
| ConstructionStyleAttachment | Detached |
| ExteriorFinish | Vinyl |
| FireplaceFuel | Wood |
| FireplacePresent | Yes |
| FireplaceType | Stove |
| FoundationType | Poured Concrete, Wood |
| HeatingFuel | Electric |
| HeatingType | Baseboard Heaters |
| StoriesTotal | 1 |
| SizeInterior | 1200 Sqft |
| UtilityWater | Drilled Well |
Parking
| Garage | |
| Detached Garage | |
| Gravel |
Land
| AccessType | Road Access |
| Acreage | Yes |
| Sewer | Septic System |
| SizeDepth | 800 Ft |
| SizeFrontage | 235.0000 |
| SizeIrregular | 4.3 |
| SizeTotal | 4.3 Ac|3 - 10 Acres |
| SizeTotalText | 4.3 Ac|3 - 10 Acres |
Rooms
| Level | Type | Length | Width | Dimensions |
|---|---|---|---|---|
| Main Level | Kitchen | 11' x 11' | ||
| Main Level | Dining Room | 11' x 7'7 | ||
| Main Level | Living Room | 18'9 x 19' | ||
| Main Level | Primary Bedroom | 9'11 x 15' | ||
| Main Level | Bedroom | 8'8 x 7'8 | ||
| Main Level | Bedroom | 8'8 x 7'8 | ||
| Main Level | Laundry Room | 5' x 7' | ||
| Main Level | Bathroom | 4pc |
Utilities
| Electricity | Available |
| Telephone | Available |
https://www.realtor.ca/real-estate/27181515/170-stenberg-rd-oxdrift-oxdrift
Interested?
Contact us for more information
Brenda De Smit
Salesperson
Austin & Austin Realty
3 - 35 Whyte Ave. P.o. Box 790
Dryden, Ontario P8N 2Z4
3 - 35 Whyte Ave. P.o. Box 790
Dryden, Ontario P8N 2Z4













































