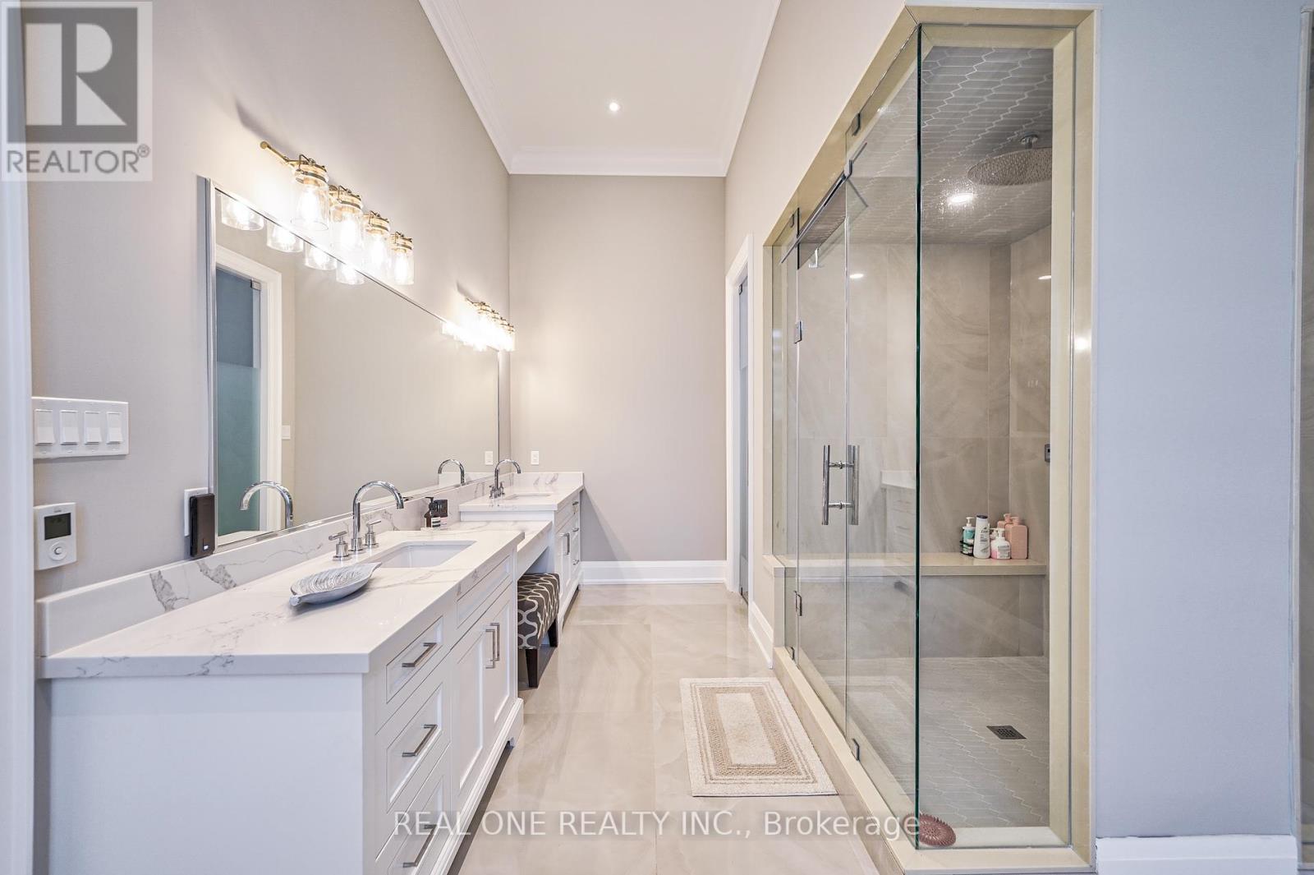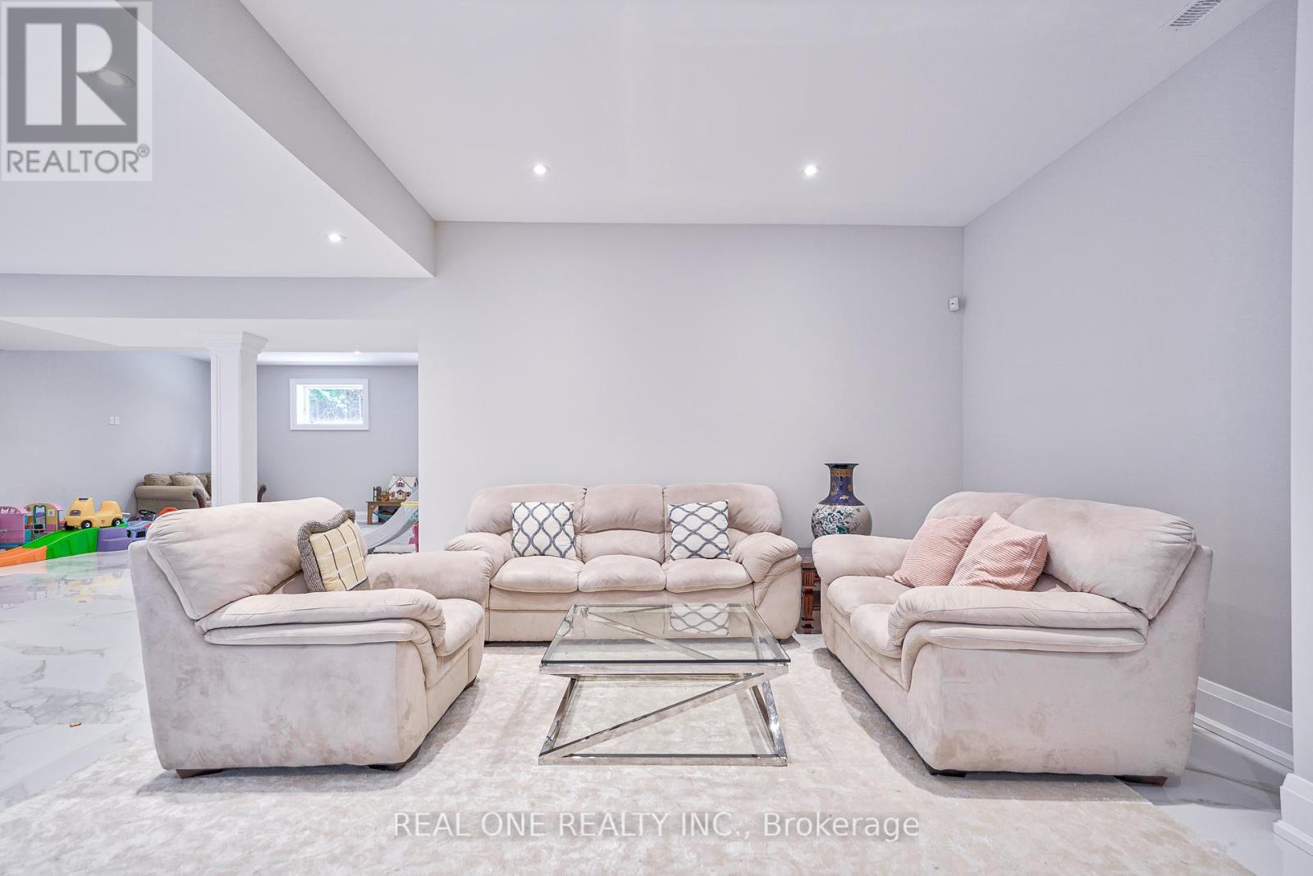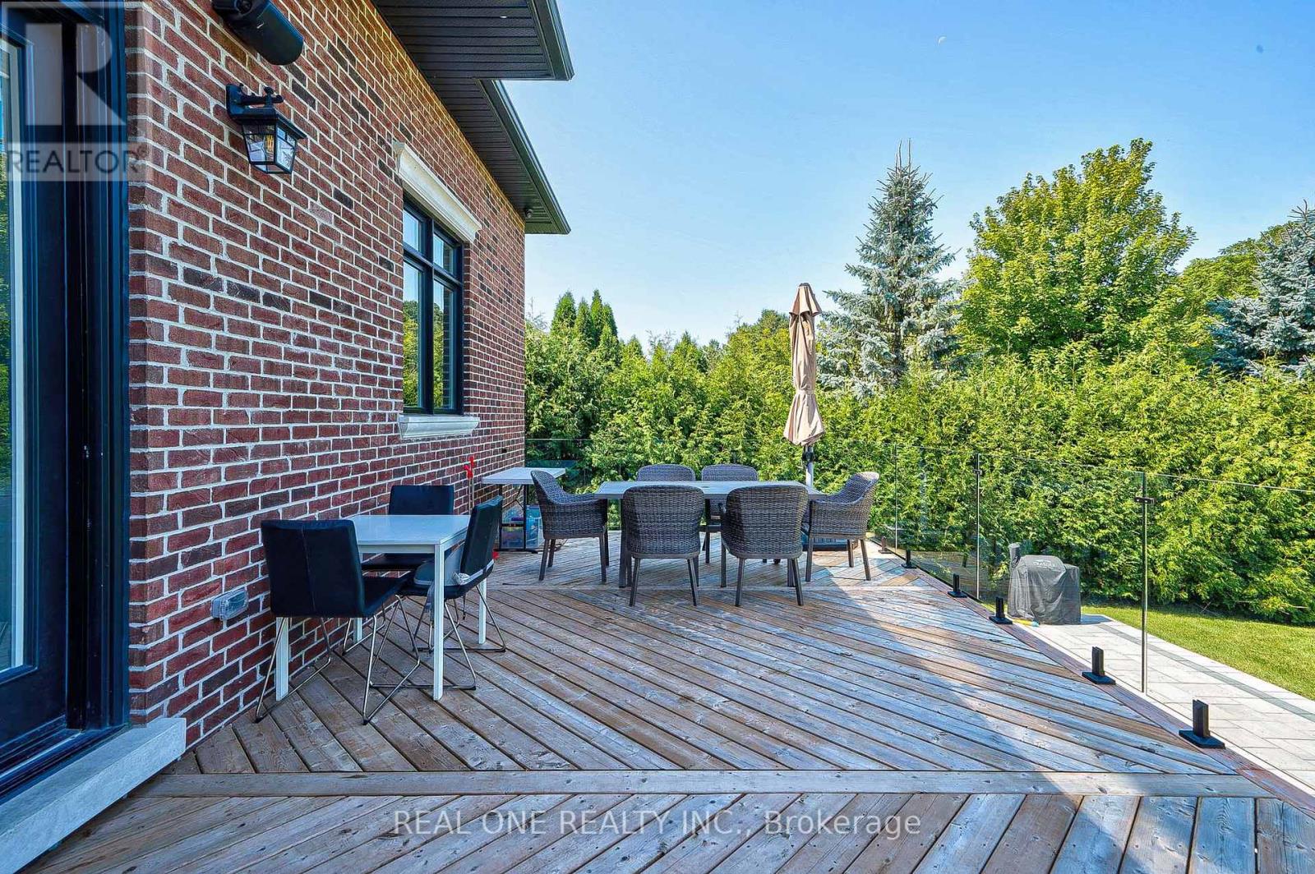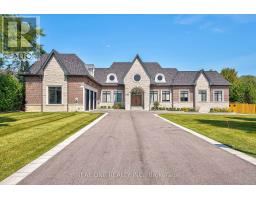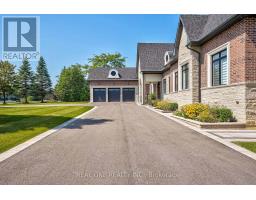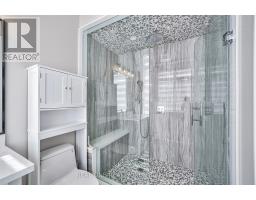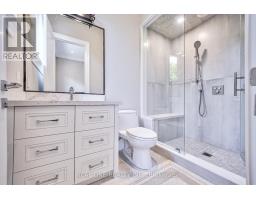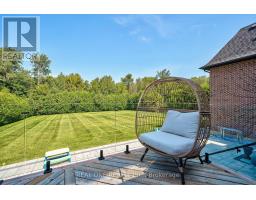170 Ward Avenue East Gwillimbury (Sharon), Ontario L0G 1V0
5 Bedroom
5 Bathroom
Bungalow
Fireplace
Central Air Conditioning
Forced Air
$3,790,000
Luxurious 1Yr New Custom Built BUNGALOW *Approx. 9000 SQFT OF Huge Living Space On Private Almost One Acre Lot *Backing Onto Forest* Features Open Concept *12 Ft Smooth Ceilings On Main Floor and 9Ft Ceilings In Lower Level* 2-Storey Great Room, Waffle Ceiling In Dining Room, 4+1 Ensuite Bedrooms* Main Floor Office* Room In Lower Level Designed For Theatre Room, Large Rec Room With Huge Wet Bar. (id:50886)
Property Details
| MLS® Number | N9296178 |
| Property Type | Single Family |
| Community Name | Sharon |
| AmenitiesNearBy | Park, Schools |
| CommunityFeatures | Community Centre |
| Features | Wooded Area, Conservation/green Belt, Carpet Free |
| ParkingSpaceTotal | 15 |
Building
| BathroomTotal | 5 |
| BedroomsAboveGround | 4 |
| BedroomsBelowGround | 1 |
| BedroomsTotal | 5 |
| Appliances | Window Coverings |
| ArchitecturalStyle | Bungalow |
| BasementDevelopment | Finished |
| BasementFeatures | Walk Out |
| BasementType | N/a (finished) |
| ConstructionStyleAttachment | Detached |
| CoolingType | Central Air Conditioning |
| ExteriorFinish | Brick, Stone |
| FireplacePresent | Yes |
| FlooringType | Hardwood, Ceramic |
| FoundationType | Insulated Concrete Forms |
| HeatingFuel | Natural Gas |
| HeatingType | Forced Air |
| StoriesTotal | 1 |
| Type | House |
| UtilityWater | Municipal Water |
Parking
| Attached Garage |
Land
| Acreage | No |
| LandAmenities | Park, Schools |
| Sewer | Septic System |
| SizeDepth | 288 Ft ,9 In |
| SizeFrontage | 144 Ft |
| SizeIrregular | 144 X 288.82 Ft ; Almost One Acre Backing Onto Forest |
| SizeTotalText | 144 X 288.82 Ft ; Almost One Acre Backing Onto Forest |
| ZoningDescription | Residential |
Rooms
| Level | Type | Length | Width | Dimensions |
|---|---|---|---|---|
| Lower Level | Media | 6.86 m | 4.04 m | 6.86 m x 4.04 m |
| Lower Level | Bedroom 5 | 5 m | 4.45 m | 5 m x 4.45 m |
| Lower Level | Recreational, Games Room | 28 m | 10 m | 28 m x 10 m |
| Main Level | Dining Room | 7.02 m | 5.08 m | 7.02 m x 5.08 m |
| Main Level | Kitchen | 9.32 m | 6.45 m | 9.32 m x 6.45 m |
| Main Level | Eating Area | 9.32 m | 6.45 m | 9.32 m x 6.45 m |
| Main Level | Family Room | 6.4 m | 6.4 m | 6.4 m x 6.4 m |
| Main Level | Primary Bedroom | 7.7 m | 5.59 m | 7.7 m x 5.59 m |
| Main Level | Bedroom 2 | 4.45 m | 4.19 m | 4.45 m x 4.19 m |
| Main Level | Bedroom 3 | 4.8 m | 4.17 m | 4.8 m x 4.17 m |
| Main Level | Bedroom 4 | 4.04 m | 3.45 m | 4.04 m x 3.45 m |
| Main Level | Den | 4.41 m | 3.91 m | 4.41 m x 3.91 m |
https://www.realtor.ca/real-estate/27356726/170-ward-avenue-east-gwillimbury-sharon-sharon
Interested?
Contact us for more information
Hong Tina Chen
Broker
Real One Realty Inc.
15 Wertheim Court Unit 302
Richmond Hill, Ontario L4B 3H7
15 Wertheim Court Unit 302
Richmond Hill, Ontario L4B 3H7
Steven Lixin Gu
Salesperson
Real One Realty Inc.
15 Wertheim Court Unit 302
Richmond Hill, Ontario L4B 3H7
15 Wertheim Court Unit 302
Richmond Hill, Ontario L4B 3H7




















