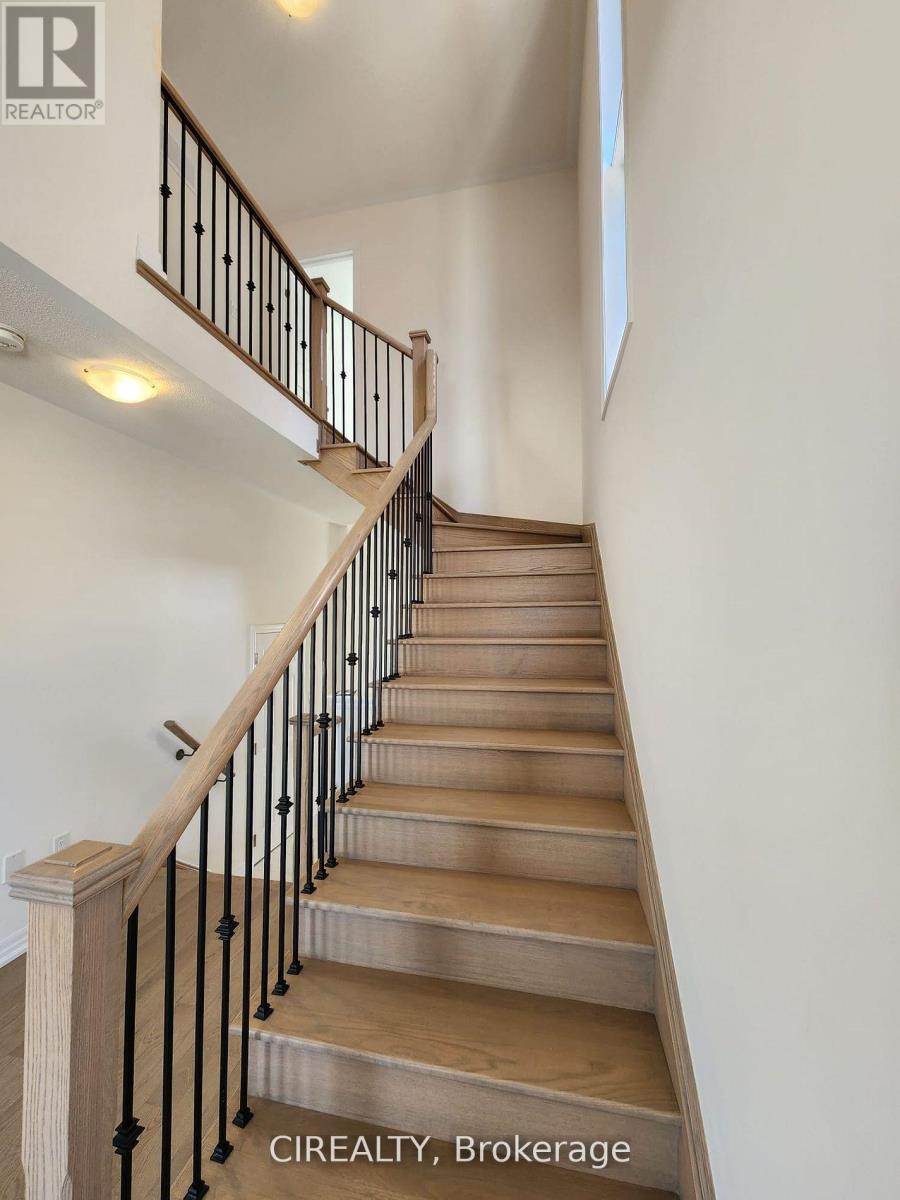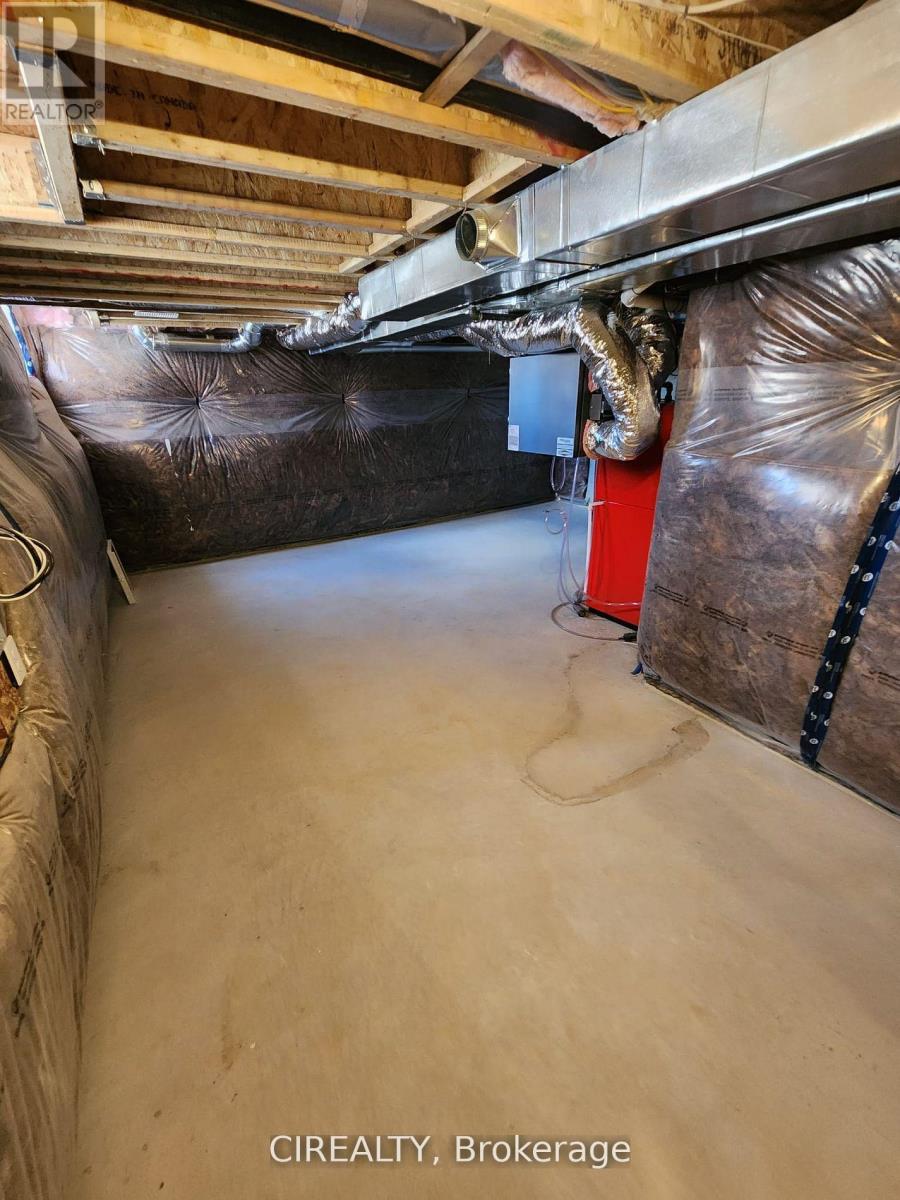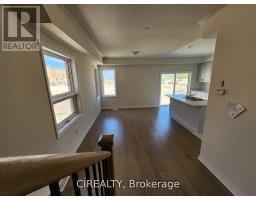170 William Booth Avenue Newmarket, Ontario L3X 0L5
3 Bedroom
3 Bathroom
Central Air Conditioning
Forced Air
$3,200 Monthly
Stunning 3 Bedroom Semi-Detached Located In The Prestigious Woodland Hill Area! This Home Features A Modern Layout, 3 Bathrooms, Access From Garage, Minutes To Upper Canada Mall, Close To Transit, Restaurants, Schools, HWY 404, HWY 400 & More! **** EXTRAS **** Grass, Pavement, And Backyard Is Done! (id:50886)
Property Details
| MLS® Number | N11906815 |
| Property Type | Single Family |
| Community Name | Woodland Hill |
| AmenitiesNearBy | Hospital, Park, Public Transit, Schools |
| CommunityFeatures | Community Centre |
| ParkingSpaceTotal | 2 |
Building
| BathroomTotal | 3 |
| BedroomsAboveGround | 3 |
| BedroomsTotal | 3 |
| Appliances | Window Coverings |
| BasementDevelopment | Unfinished |
| BasementType | Full (unfinished) |
| ConstructionStyleAttachment | Semi-detached |
| CoolingType | Central Air Conditioning |
| ExteriorFinish | Brick |
| FlooringType | Tile, Hardwood, Carpeted |
| FoundationType | Concrete |
| HalfBathTotal | 1 |
| HeatingFuel | Natural Gas |
| HeatingType | Forced Air |
| StoriesTotal | 2 |
| Type | House |
| UtilityWater | Municipal Water |
Parking
| Attached Garage |
Land
| Acreage | No |
| LandAmenities | Hospital, Park, Public Transit, Schools |
| Sewer | Sanitary Sewer |
| SizeDepth | 92 Ft |
| SizeFrontage | 25 Ft |
| SizeIrregular | 25 X 92 Ft |
| SizeTotalText | 25 X 92 Ft |
Rooms
| Level | Type | Length | Width | Dimensions |
|---|---|---|---|---|
| Second Level | Primary Bedroom | 4 m | 4.54 m | 4 m x 4.54 m |
| Second Level | Bedroom 2 | 4.54 m | 4.54 m x Measurements not available | |
| Second Level | Bedroom 3 | Measurements not available | ||
| Main Level | Dining Room | 3.21 m | 4.06 m | 3.21 m x 4.06 m |
| Main Level | Living Room | 2.82 m | 4.09 m | 2.82 m x 4.09 m |
| Main Level | Kitchen | 2.68 m | 3.91 m | 2.68 m x 3.91 m |
Utilities
| Cable | Available |
| Sewer | Installed |
Interested?
Contact us for more information
Serge Popov
Salesperson
Cirealty
25 Sheppard Ave W #300
Toronto, Ontario M2N 6S6
25 Sheppard Ave W #300
Toronto, Ontario M2N 6S6
Maria Solin
Salesperson
Cirealty
25 Sheppard Ave W #300
Toronto, Ontario M2N 6S6
25 Sheppard Ave W #300
Toronto, Ontario M2N 6S6





























