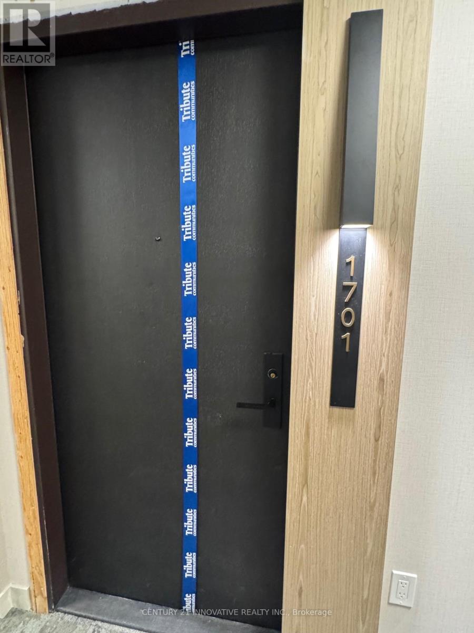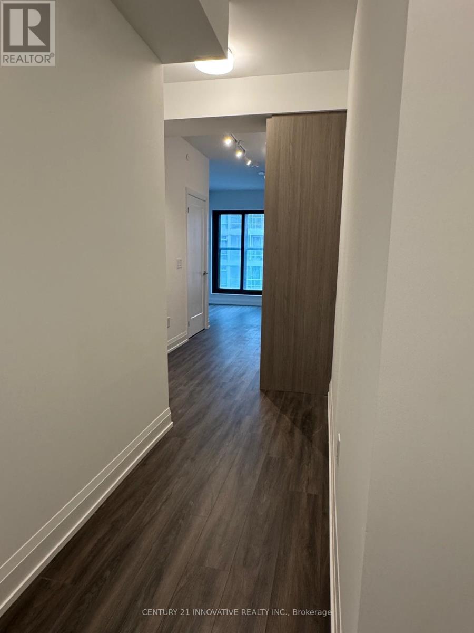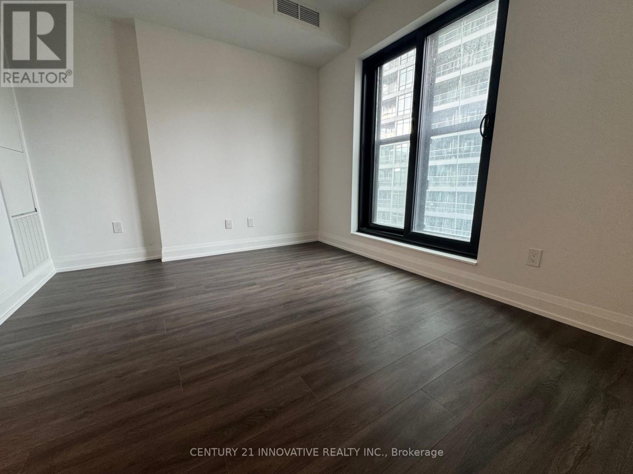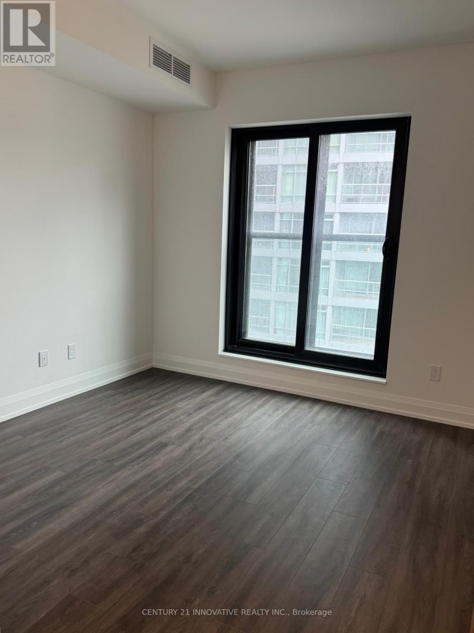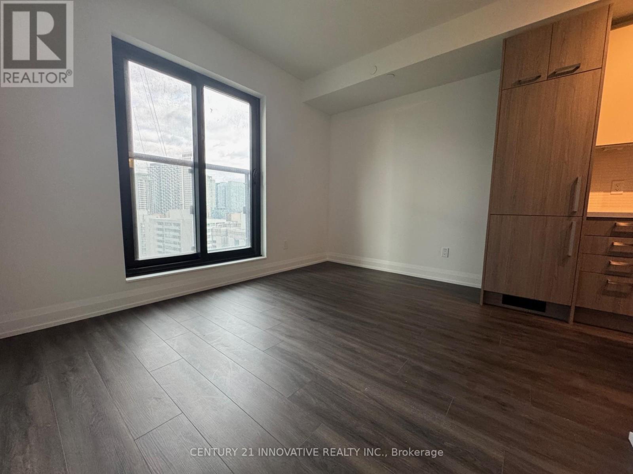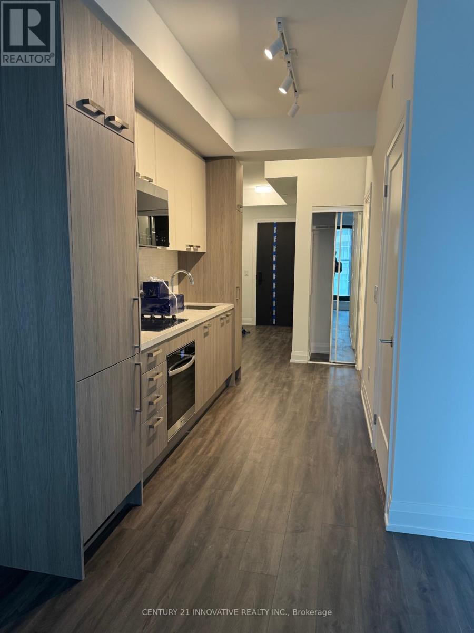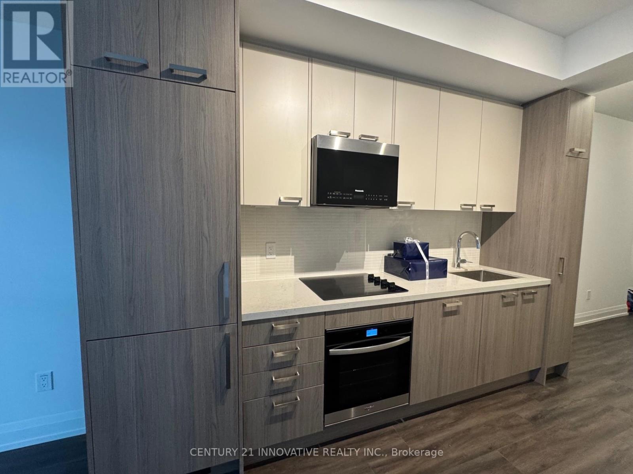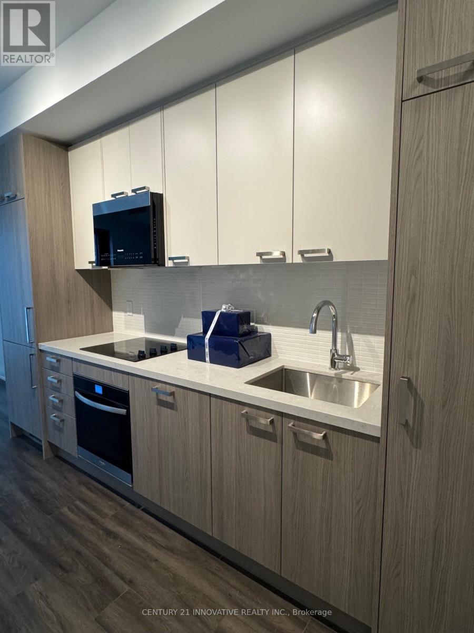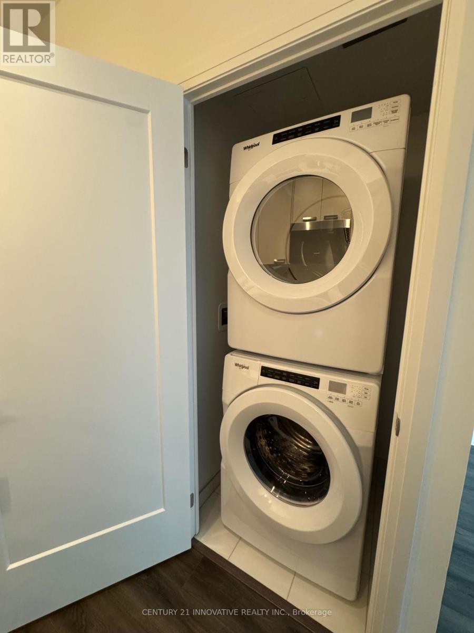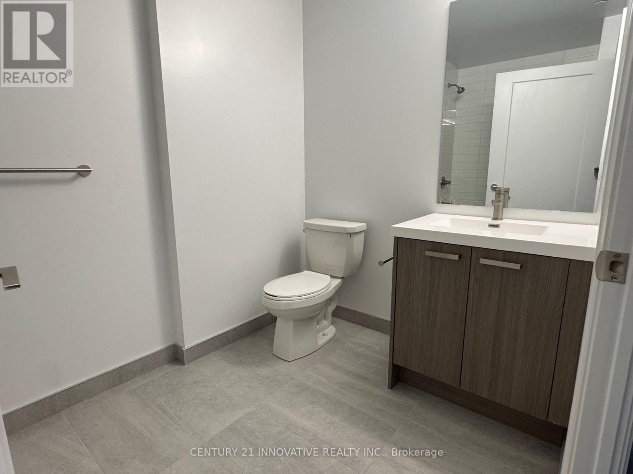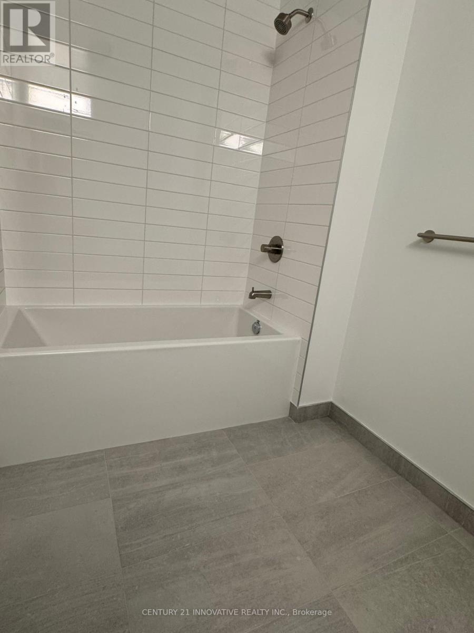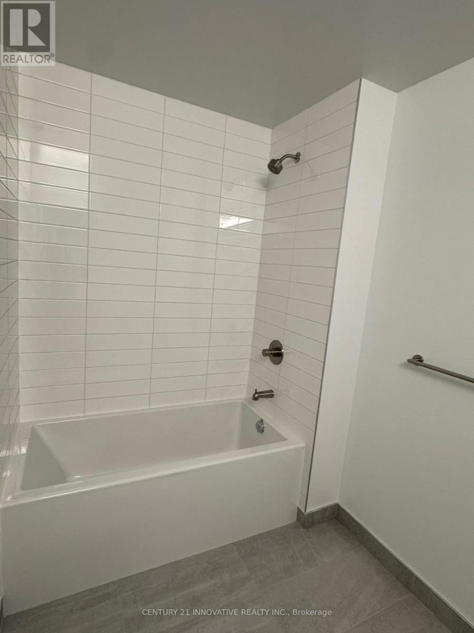1701 - 20 Soudan Avenue Toronto, Ontario M4S 1V5
$1,900 Monthly
Y&S Condos by Tribute Communities brings modern midtown living to one of Toronto's most desirable Mount Pleasant West communities at Yonge & Soudan. This brand-new studio suite offers a sleek, efficient layout with modern finishes perfect for sophisticated city living. The open concept living and dining area features north facing windows and a Juliette balcony that brings in fresh air and natural light. The gourmet kitchen is equipped with integrated appliances, quartz countertop and sleek cabinetry. Steps from the Eglinton Station, the future crosstown LT, some of the city's best restaurants, cafes, and shopping. Convenient two-way subway access provides unmatched connectivity. Experience modern urban living with premium building amenities, including a 24-hour concierge, co-working lounges, fitness centre, yoga studio, guest suite and a terrace with lounge and dining zones and BBQs. Daily convenience is ensured with premium grocers like Farm Boy and Loblaws just steps away. Ideal for professionals seeking comfort, luxury, and unbeatable convenience in one of Toronto's most vibrant neighborhoods. Future crosstown LRT. (id:50886)
Property Details
| MLS® Number | C12569000 |
| Property Type | Single Family |
| Community Name | Mount Pleasant West |
| Amenities Near By | Hospital, Park, Public Transit, Schools |
| Community Features | Pets Not Allowed, Community Centre |
| Features | Balcony, Carpet Free, In Suite Laundry |
Building
| Bathroom Total | 1 |
| Bedrooms Above Ground | 1 |
| Bedrooms Total | 1 |
| Age | New Building |
| Amenities | Exercise Centre, Party Room, Security/concierge |
| Basement Type | None |
| Cooling Type | Central Air Conditioning |
| Exterior Finish | Concrete |
| Fire Protection | Monitored Alarm, Smoke Detectors |
| Flooring Type | Laminate |
| Heating Fuel | Natural Gas |
| Heating Type | Forced Air |
| Size Interior | 0 - 499 Ft2 |
| Type | Apartment |
Parking
| Underground | |
| Garage |
Land
| Acreage | No |
| Land Amenities | Hospital, Park, Public Transit, Schools |
Rooms
| Level | Type | Length | Width | Dimensions |
|---|---|---|---|---|
| Flat | Living Room | 3.7 m | 3.1 m | 3.7 m x 3.1 m |
| Flat | Dining Room | 3.7 m | 3.1 m | 3.7 m x 3.1 m |
| Flat | Kitchen | 3.7 m | 3.1 m | 3.7 m x 3.1 m |
Contact Us
Contact us for more information
Punkavan Anandasivam
Salesperson
2855 Markham Rd #300
Toronto, Ontario M1X 0C3
(416) 298-8383
(416) 298-8303
www.c21innovativerealty.com/

