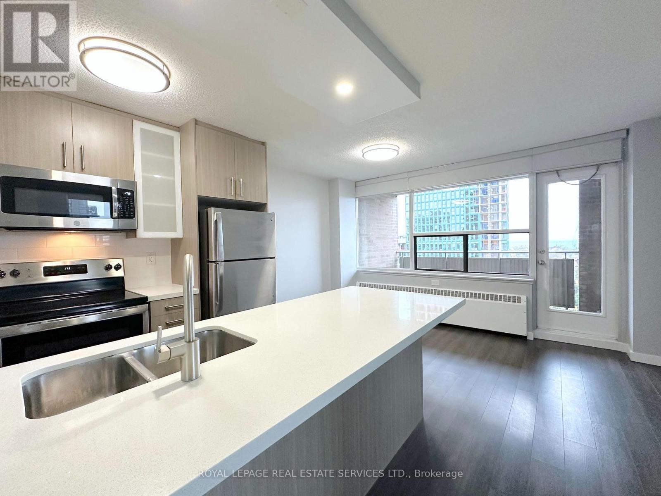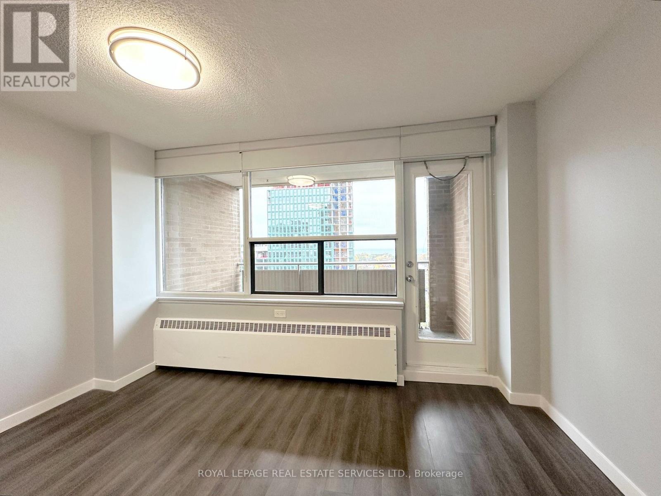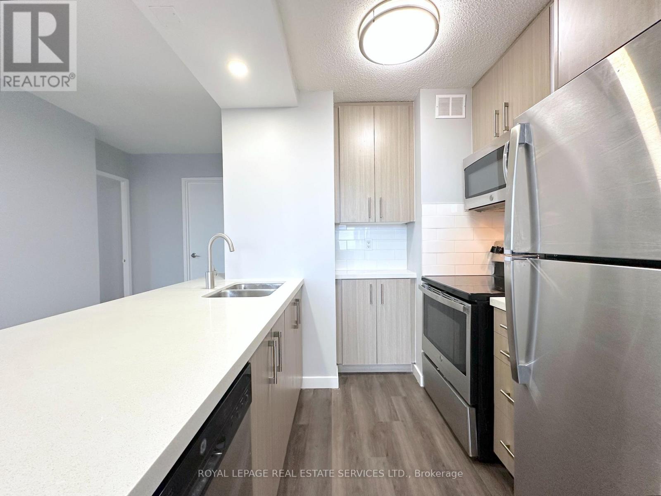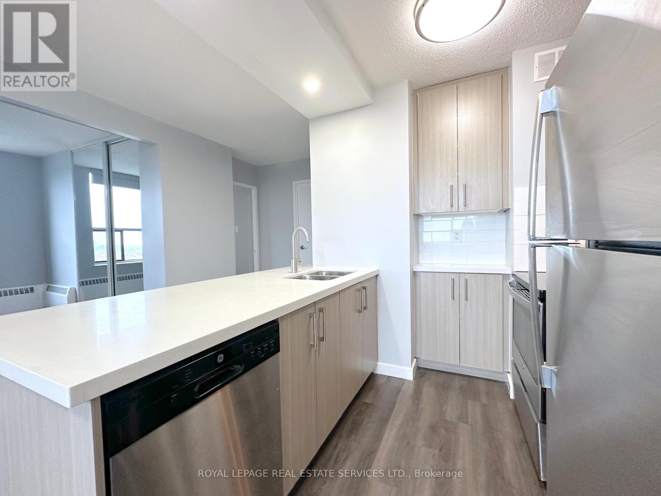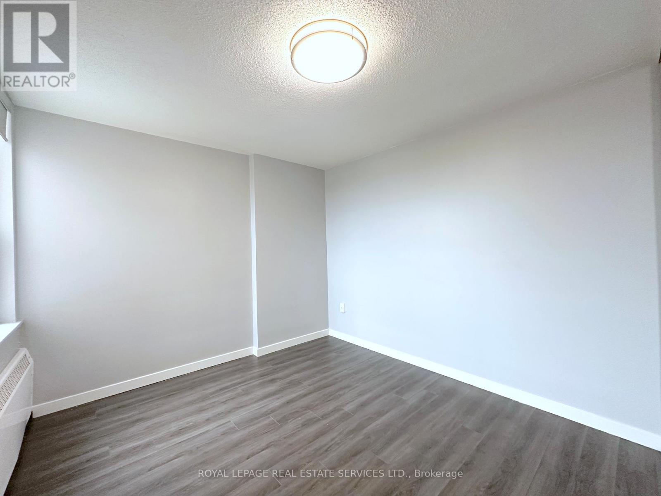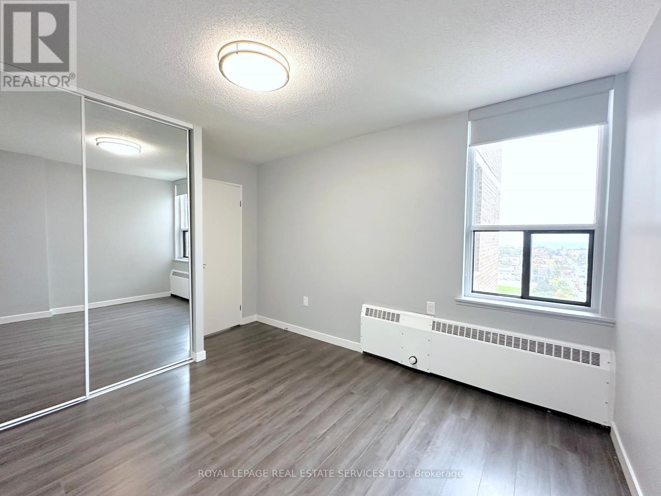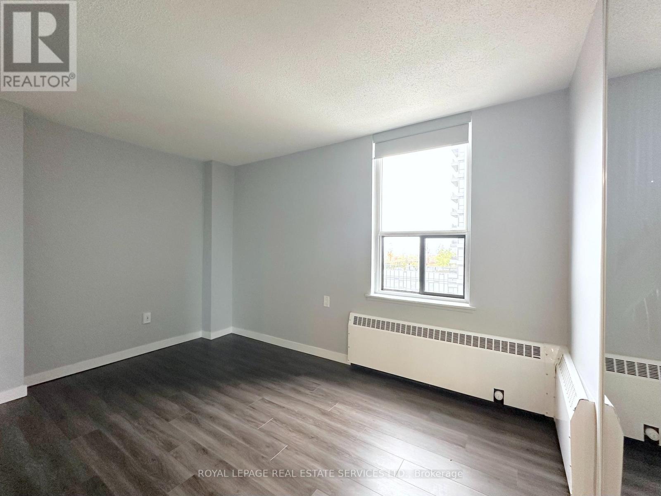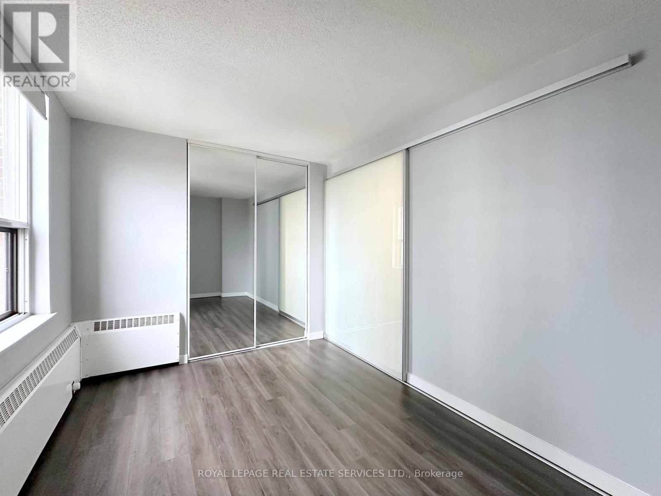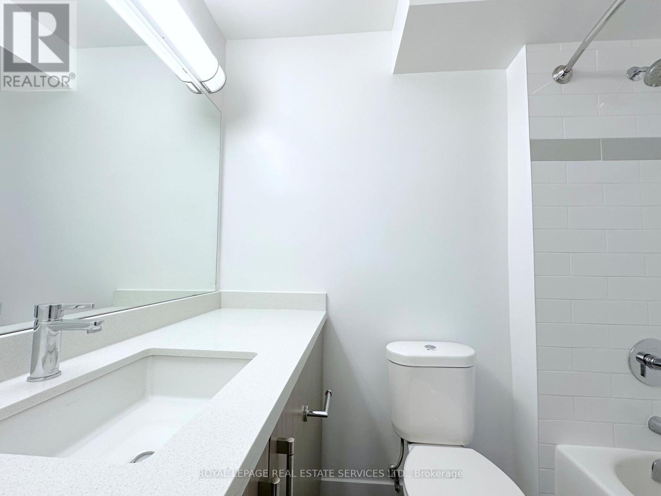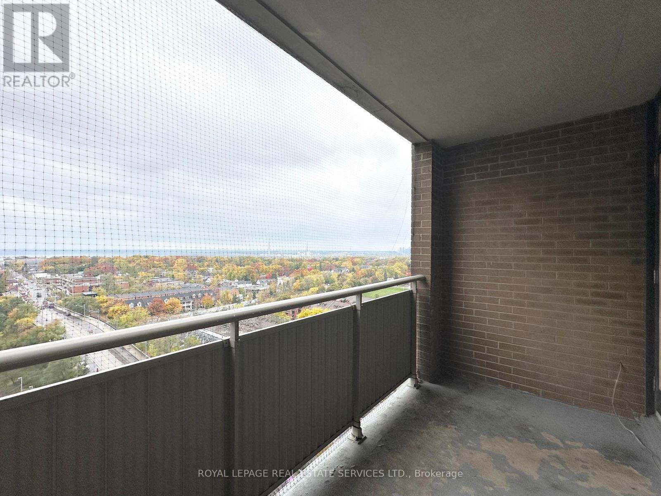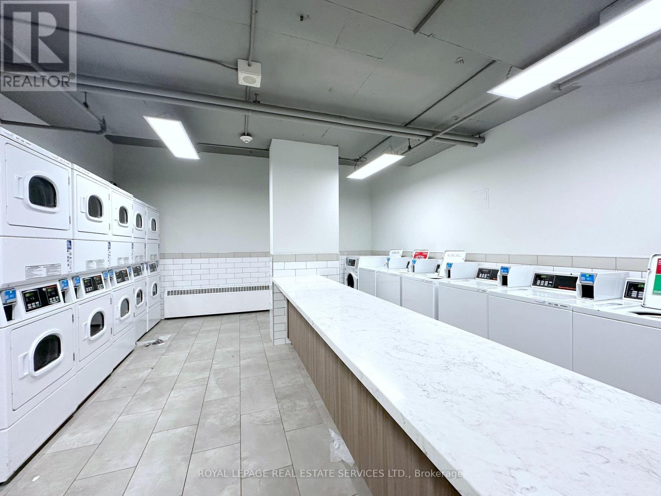1701 - 275 Main Street Toronto, Ontario M4C 4X4
$2,300 Monthly
Welcome to Main Square Apartments, perfectly located in the heart of Danforth Village. This upgraded and freshly painted one-bedroom plus den suite features a modern kitchen with stone countertops, energy-efficient appliances, and sleek white and walnut cabinetry. The den offers versatile use-perfect as an additional bedroom, home office, or creative space.Enjoy the convenience of GO Transit and the subway just steps from your door. Surrounded by parks and green spaces, and within walking distance to vibrant dining, boutique shopping, and everyday essentials, this is the ideal community for those who love an active, connected lifestyle. (id:50886)
Property Details
| MLS® Number | E12510996 |
| Property Type | Single Family |
| Community Name | East End-Danforth |
| Amenities Near By | Park, Public Transit, Schools |
| Community Features | Pets Allowed With Restrictions, Community Centre |
| Features | Balcony, Carpet Free |
Building
| Bathroom Total | 1 |
| Bedrooms Above Ground | 1 |
| Bedrooms Below Ground | 1 |
| Bedrooms Total | 2 |
| Appliances | Dishwasher, Microwave, Range, Stove, Window Coverings, Refrigerator |
| Basement Type | None |
| Cooling Type | None |
| Exterior Finish | Brick |
| Flooring Type | Laminate |
| Size Interior | 600 - 699 Ft2 |
| Type | Other |
Parking
| Underground | |
| Garage |
Land
| Acreage | No |
| Land Amenities | Park, Public Transit, Schools |
Rooms
| Level | Type | Length | Width | Dimensions |
|---|---|---|---|---|
| Flat | Living Room | 3.96 m | 2.26 m | 3.96 m x 2.26 m |
| Flat | Dining Room | 3.96 m | 2.26 m | 3.96 m x 2.26 m |
| Flat | Kitchen | 2.49 m | 2.64 m | 2.49 m x 2.64 m |
| Flat | Primary Bedroom | 3.3 m | 3.07 m | 3.3 m x 3.07 m |
| Flat | Den | 3.96 m | 2.54 m | 3.96 m x 2.54 m |
Contact Us
Contact us for more information
Arlyn Fortin
Salesperson
www.arlynfortin.ca/
326 Lakeshore Rd E #a
Oakville, Ontario L6J 1J6
(905) 845-4267
(905) 845-2052

