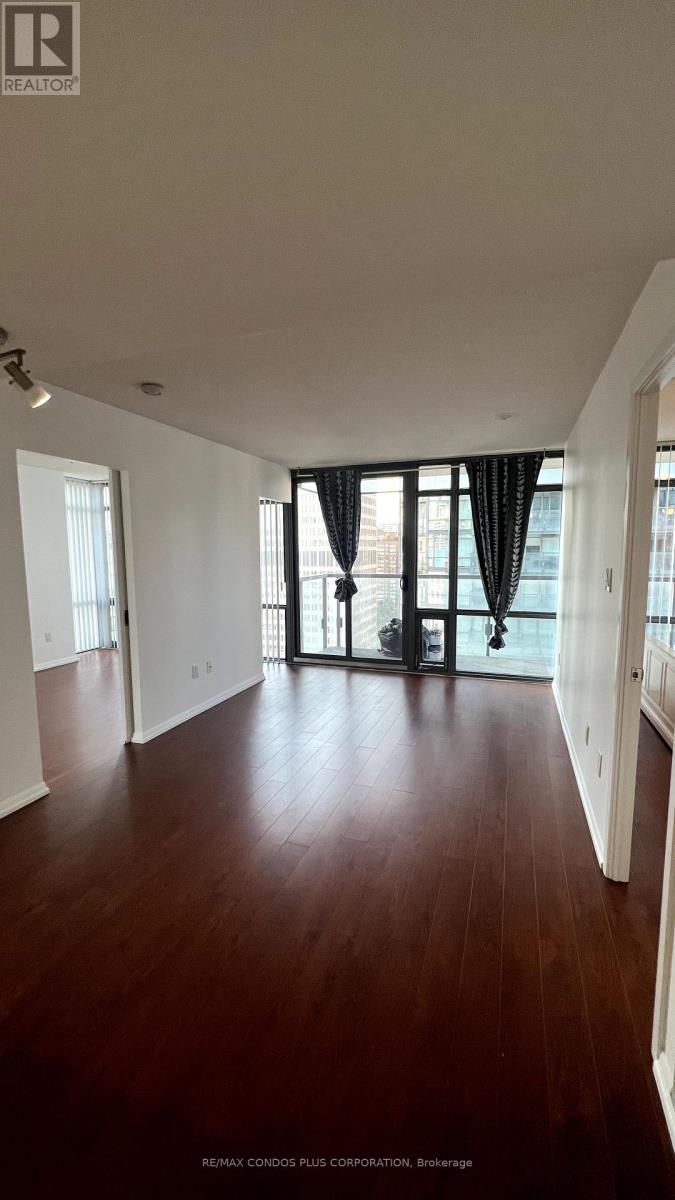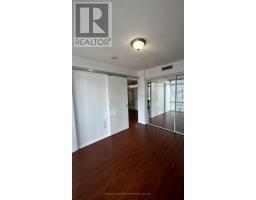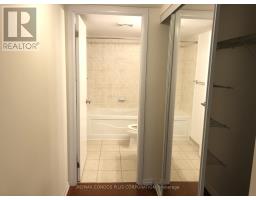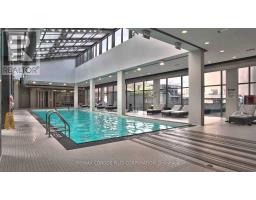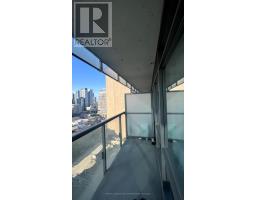1701 - 38 Grenville Street Toronto, Ontario M4Y 1A5
$3,300 Monthly
Experience Urban Living At Its Finest In This 2-Bedroom, 2-Bathroom Corner Unit At The Prestigious Murano Residences. Featuring A Thoughtful Split-Bedroom Layout, This Home Offers An Open-Concept Living And Dining Area That Flows Effortlessly Onto A Northwest-Facing Balcony, Perfect For Enjoying Stunning City Views. The Modern Kitchen Is Equipped With Stainless Steel Appliances, Granite Countertops, And Ample Storage, While Floor-To-Ceiling Windows Fill The Space With Natural Light. Conveniently Located Just Steps From The Subway, University Of Toronto, Toronto Metropolitan University, College Park, And The Eaton Centre's Vibrant Shops And Restaurants. One Parking Space Included. A Perfect Blend Of Style, Comfort, And Location Awaits You! (id:50886)
Property Details
| MLS® Number | C11904438 |
| Property Type | Single Family |
| Community Name | Bay Street Corridor |
| CommunityFeatures | Pets Not Allowed |
| Features | Balcony, Carpet Free |
| ParkingSpaceTotal | 1 |
| PoolType | Indoor Pool |
Building
| BathroomTotal | 2 |
| BedroomsAboveGround | 2 |
| BedroomsTotal | 2 |
| Amenities | Security/concierge, Exercise Centre, Recreation Centre, Visitor Parking |
| Appliances | Dishwasher, Dryer, Refrigerator, Stove, Washer, Window Coverings |
| CoolingType | Central Air Conditioning |
| ExteriorFinish | Brick |
| FlooringType | Laminate, Marble |
| HeatingFuel | Natural Gas |
| HeatingType | Forced Air |
| SizeInterior | 699.9943 - 798.9932 Sqft |
| Type | Apartment |
Parking
| Underground |
Land
| Acreage | No |
Rooms
| Level | Type | Length | Width | Dimensions |
|---|---|---|---|---|
| Ground Level | Living Room | 5.1 m | 3.02 m | 5.1 m x 3.02 m |
| Ground Level | Dining Room | 5.1 m | 3.02 m | 5.1 m x 3.02 m |
| Ground Level | Kitchen | 2.4 m | 2.3 m | 2.4 m x 2.3 m |
| Ground Level | Primary Bedroom | 4.42 m | 2.73 m | 4.42 m x 2.73 m |
| Ground Level | Bedroom 2 | 4.13 m | 2.73 m | 4.13 m x 2.73 m |
Interested?
Contact us for more information
Rod Limoochi Traji
Broker
45 Harbour Square
Toronto, Ontario M5J 2G4
Joyce Hsu
Broker
45 Harbour Square
Toronto, Ontario M5J 2G4


