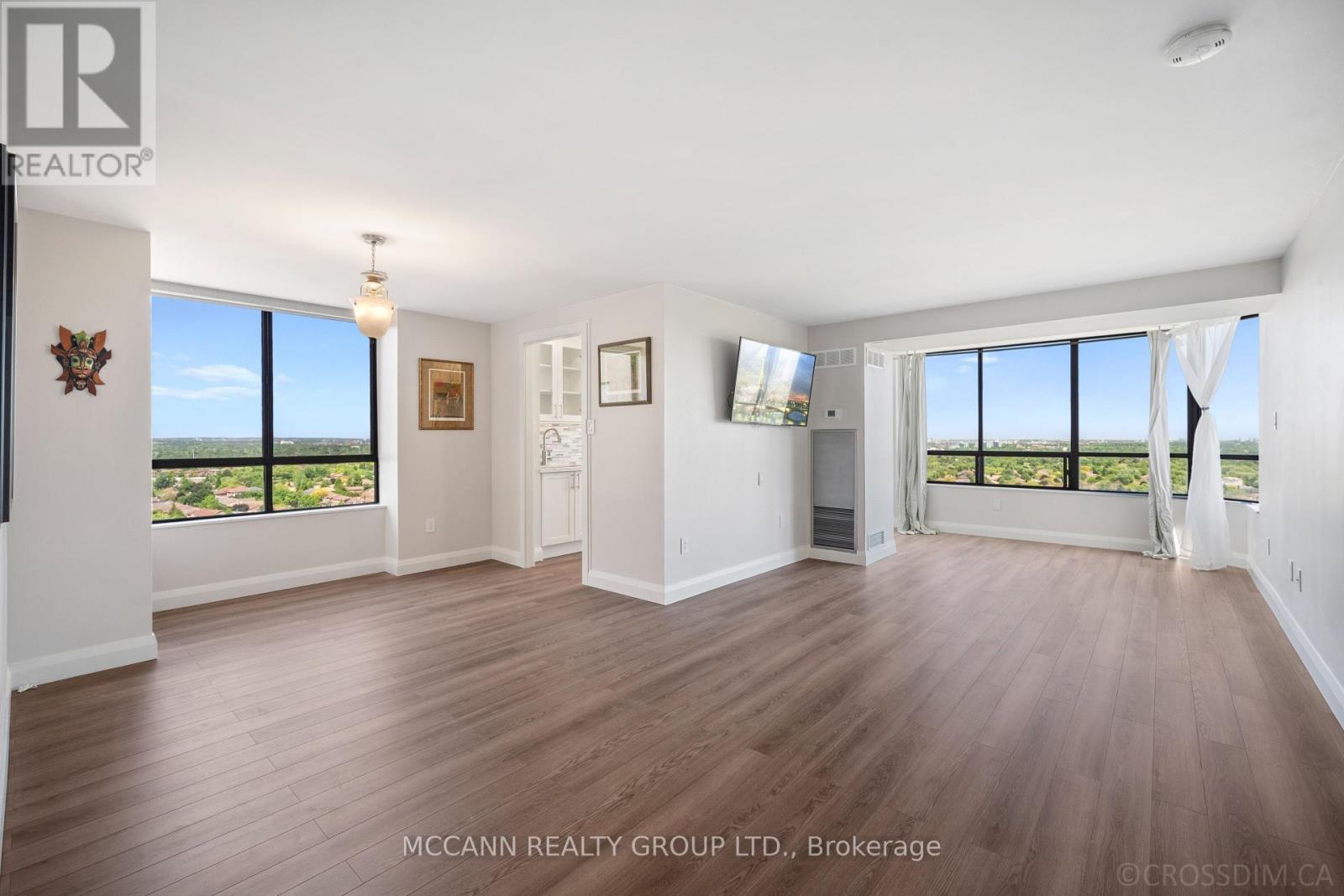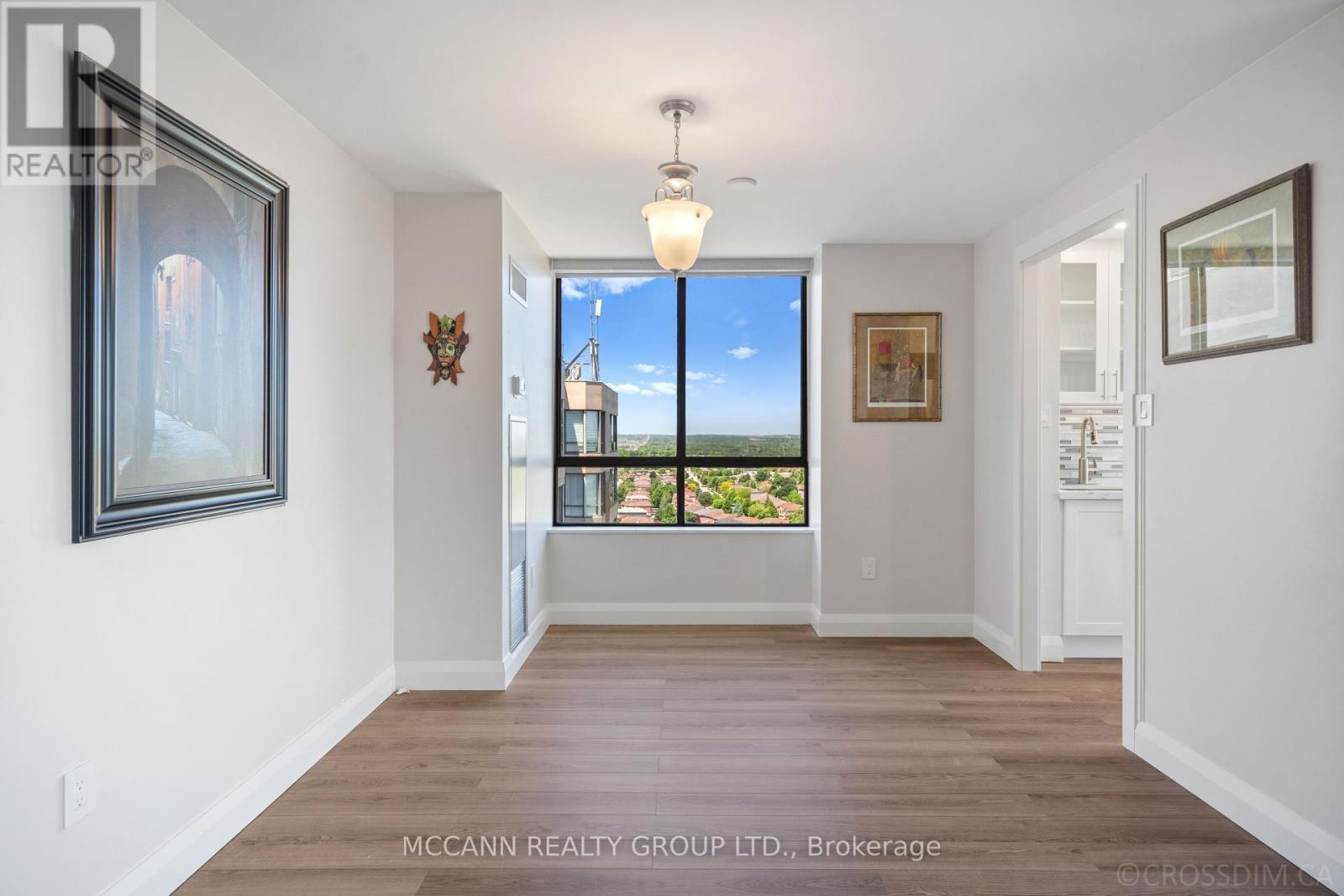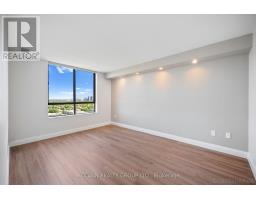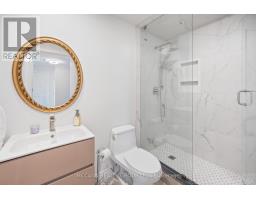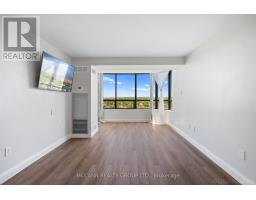1701 - 7601 Bathurst Street Vaughan, Ontario L4J 4H5
$829,800Maintenance, Heat, Electricity, Water, Cable TV, Common Area Maintenance, Insurance, Parking
$1,104.61 Monthly
Maintenance, Heat, Electricity, Water, Cable TV, Common Area Maintenance, Insurance, Parking
$1,104.61 MonthlyPenthouse North East w Partial South Exposure. Fantastic New Renovations!!! Amazing full Kitchen upgrade w Double Sink, Brand New Stainless Steel Appliances, Caesar Stone Countertops, Backsplash, Kitchen with Picture Window, Cupboards, Charging station. Dining Room with Window, Chandelier, Open concept into Living room. Living room has Picture window, High Ceilings approximately 9 feet laminate flooring. Upgraded Electrical & pot lights throughout kitchen, bedrooms & bathrooms. Primary suite has Large Picture Window. Walk-in Closet, Organizer built-in Drawers, lots of storage. Beautifully Renovated three piece Ensuite w high ceiling. Walk-in shower, shower niche, porcelain tiles, vanity, fan. Second bedroom has picture window, Built-in Closet Organizers with Full Length Doors in closet approximately 9 feet high. Double Closet with shelves, drawers and hanging space. Linen Closet, Full Size Washer Dryer, Laundry room with built-ins with cupboards. Second 3 piece bathroom, Shower Stall, Shower niche, porcelain tiles, Vanity with organizer. Amenities: Party room, Gym, Outdoor Swimming Pool, Tennis Courts, Squash Courts, Indoor Basketball. Fantastic Location. Walkable to the shops at the Promenade, Parks, Public Transit, Nearby Thornhill Golf Course, and So Much More!! **** EXTRAS **** Shabbat Elevator, 24 Hour Security. Utilities and Internet included in Maintenance Fees. (id:50886)
Property Details
| MLS® Number | N9769942 |
| Property Type | Single Family |
| Community Name | Crestwood-Springfarm-Yorkhill |
| CommunityFeatures | Pets Not Allowed |
| Features | Carpet Free |
| ParkingSpaceTotal | 2 |
| PoolType | Outdoor Pool |
| Structure | Squash & Raquet Court, Tennis Court |
Building
| BathroomTotal | 2 |
| BedroomsAboveGround | 2 |
| BedroomsTotal | 2 |
| Amenities | Sauna, Party Room, Recreation Centre |
| Appliances | Dishwasher, Dryer, Refrigerator, Stove, Washer, Window Coverings |
| CoolingType | Central Air Conditioning |
| ExteriorFinish | Brick |
| HeatingFuel | Natural Gas |
| HeatingType | Forced Air |
| SizeInterior | 999.992 - 1198.9898 Sqft |
| Type | Apartment |
Parking
| Underground |
Land
| Acreage | No |
Rooms
| Level | Type | Length | Width | Dimensions |
|---|---|---|---|---|
| Main Level | Kitchen | 2.96 m | 2.59 m | 2.96 m x 2.59 m |
| Main Level | Living Room | 8.11 m | 3.47 m | 8.11 m x 3.47 m |
| Main Level | Dining Room | 3.24 m | 2.66 m | 3.24 m x 2.66 m |
| Main Level | Primary Bedroom | 1.83 m | 3.26 m | 1.83 m x 3.26 m |
| Main Level | Bedroom 2 | 3.46 m | 4.59 m | 3.46 m x 4.59 m |
| Main Level | Eating Area | 3.45 m | 3.78 m | 3.45 m x 3.78 m |
Interested?
Contact us for more information
Cheri Dorsey Mccann
Broker of Record
3307 Yonge St
Toronto, Ontario M4N 2L9


