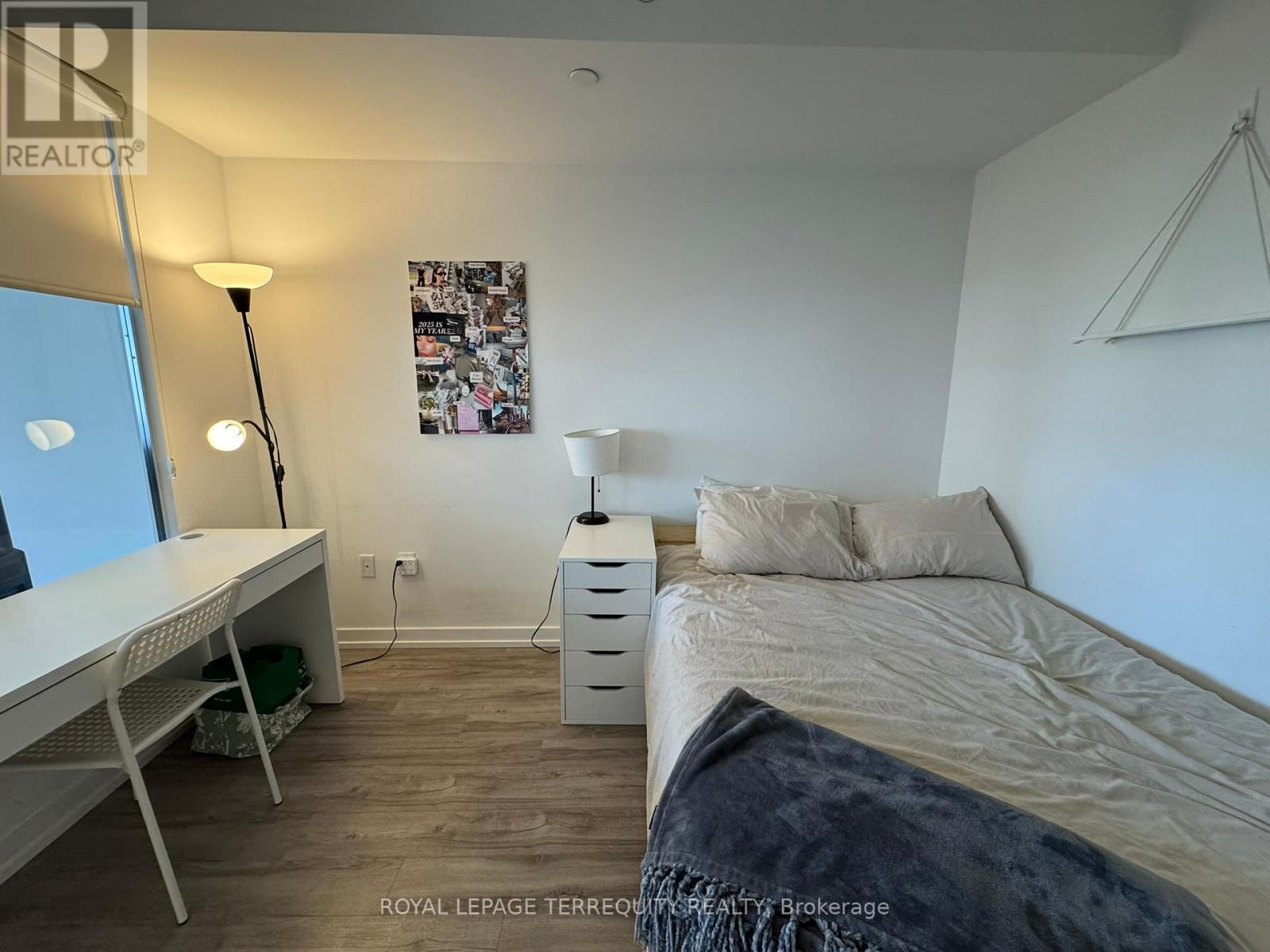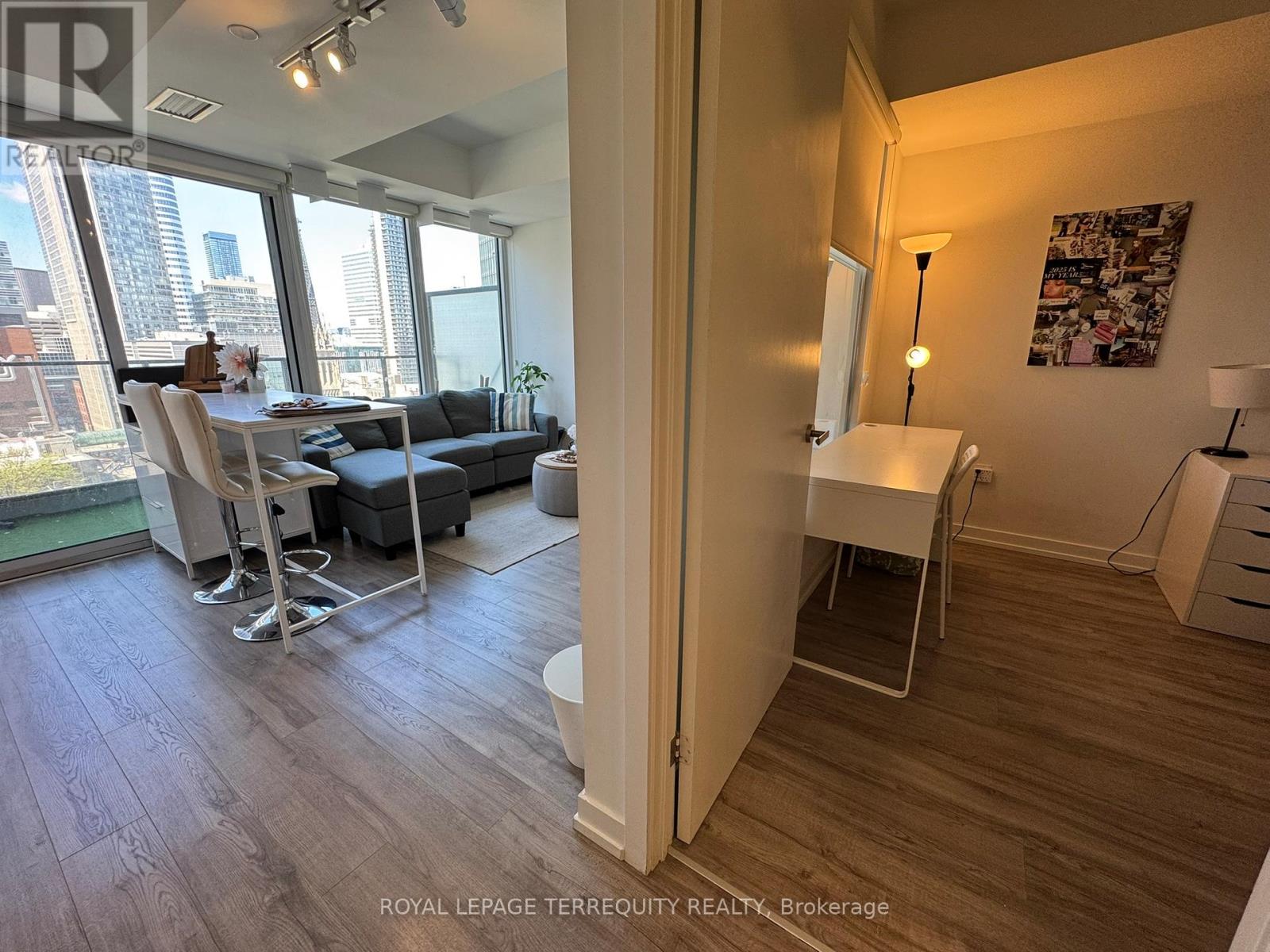1701 - 77 Shuter Street Toronto, Ontario M5B 0B8
1 Bedroom
1 Bathroom
500 - 599 ft2
Outdoor Pool
Central Air Conditioning
Forced Air
$494,500Maintenance, Heat, Common Area Maintenance, Insurance
$390.76 Monthly
Maintenance, Heat, Common Area Maintenance, Insurance
$390.76 MonthlySpacious 1 Bedroom At 88 North With Fantastic City Views. Beautiful Finishes Throughout. Designer Kitchen With Island, Quartz Counters, Integrated Appliances, Beautiful Modern Bath. Just Steps To Eaton Centre, Subway, St. Michael's Hospital, Financial District, Ryerson University, George Brown College, St. Lawrence Market, Parks & More! Convenient Location With All Amenities Within Walking Distance (id:50886)
Property Details
| MLS® Number | C12147245 |
| Property Type | Single Family |
| Community Name | Church-Yonge Corridor |
| Amenities Near By | Hospital, Park, Public Transit, Schools |
| Community Features | Pets Not Allowed |
| Features | Balcony |
| Pool Type | Outdoor Pool |
Building
| Bathroom Total | 1 |
| Bedrooms Above Ground | 1 |
| Bedrooms Total | 1 |
| Amenities | Security/concierge, Exercise Centre |
| Appliances | Dishwasher, Dryer, Microwave, Stove, Washer, Refrigerator |
| Cooling Type | Central Air Conditioning |
| Exterior Finish | Concrete |
| Flooring Type | Laminate |
| Heating Fuel | Natural Gas |
| Heating Type | Forced Air |
| Size Interior | 500 - 599 Ft2 |
| Type | Apartment |
Parking
| No Garage |
Land
| Acreage | No |
| Land Amenities | Hospital, Park, Public Transit, Schools |
Rooms
| Level | Type | Length | Width | Dimensions |
|---|---|---|---|---|
| Flat | Living Room | 4.66 m | 3.29 m | 4.66 m x 3.29 m |
| Flat | Dining Room | 4.66 m | 3.29 m | 4.66 m x 3.29 m |
| Flat | Kitchen | 4.66 m | 3.29 m | 4.66 m x 3.29 m |
| Flat | Primary Bedroom | 3.07 m | 2.47 m | 3.07 m x 2.47 m |
Contact Us
Contact us for more information
Paul Lee
Broker
www.reinsights.ca/
Royal LePage Terrequity Realty
1 Sparks Ave #11
Toronto, Ontario M2H 2W1
1 Sparks Ave #11
Toronto, Ontario M2H 2W1
(416) 495-4000







































