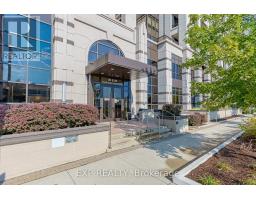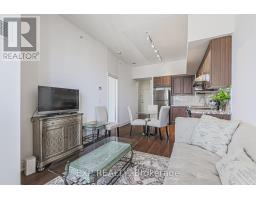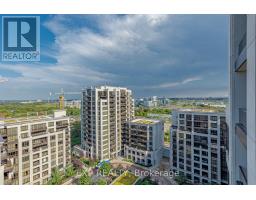1701 - 89 South Town Centre Boulevard Markham, Ontario L6G 0E8
2 Bedroom
2 Bathroom
600 - 699 ft2
Central Air Conditioning
Forced Air
$2,800 Monthly
Welcome Home! Conveniently Located Near Downtown Markham, This Amazing 1 + Den Condo Unit Has An Open Concept Floor-Plan, High Ceilings And An Abundance Of Natural Light. Situated On One Of The Highest Floors In The Building, You Can Enjoy A Clear View Overlooking The City. Or Use The Many Amenities That This Building Has To Offer. (id:50886)
Property Details
| MLS® Number | N12058437 |
| Property Type | Single Family |
| Community Name | Unionville |
| Amenities Near By | Park, Public Transit, Schools |
| Community Features | Pets Not Allowed |
| Features | Balcony |
| Parking Space Total | 1 |
| View Type | View |
Building
| Bathroom Total | 2 |
| Bedrooms Above Ground | 1 |
| Bedrooms Below Ground | 1 |
| Bedrooms Total | 2 |
| Age | 6 To 10 Years |
| Amenities | Exercise Centre, Recreation Centre, Party Room, Visitor Parking |
| Appliances | Dishwasher, Dryer, Microwave, Hood Fan, Alarm System, Stove, Washer, Refrigerator |
| Cooling Type | Central Air Conditioning |
| Exterior Finish | Concrete |
| Heating Fuel | Natural Gas |
| Heating Type | Forced Air |
| Size Interior | 600 - 699 Ft2 |
| Type | Apartment |
Parking
| Underground | |
| Garage |
Land
| Acreage | No |
| Land Amenities | Park, Public Transit, Schools |
Rooms
| Level | Type | Length | Width | Dimensions |
|---|---|---|---|---|
| Main Level | Kitchen | 36 m | 3.3 m | 36 m x 3.3 m |
| Main Level | Dining Room | 3.2 m | 2.8 m | 3.2 m x 2.8 m |
| Main Level | Living Room | 3.2 m | 2.8 m | 3.2 m x 2.8 m |
| Main Level | Primary Bedroom | 4.5 m | 2.9 m | 4.5 m x 2.9 m |
| Main Level | Bedroom 2 | 2.4 m | 2.4 m | 2.4 m x 2.4 m |
Contact Us
Contact us for more information
Lawrence Edmund Mak
Broker
www.youtube.com/embed/1UTkul_Ge2Q
www.lawrencemak.com/
www.facebook.com/lawrencemak.realestate/
ca.linkedin.com/in/lawrencemaktoronto
Exp Realty
(866) 530-7737



















































