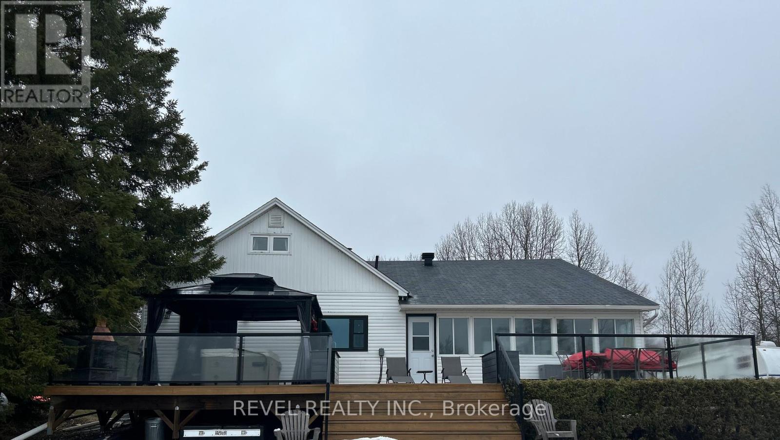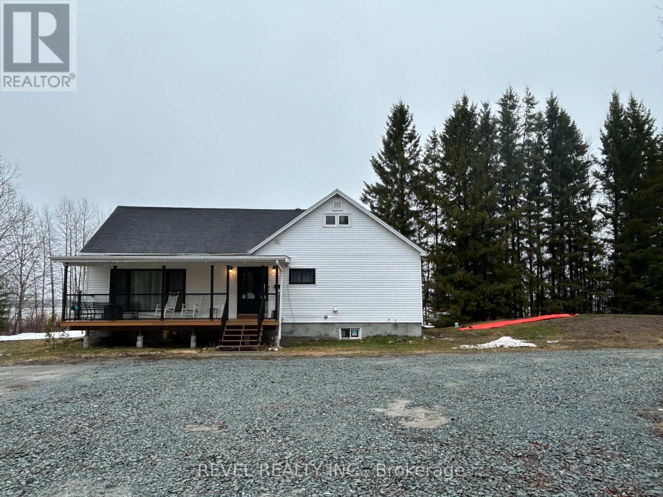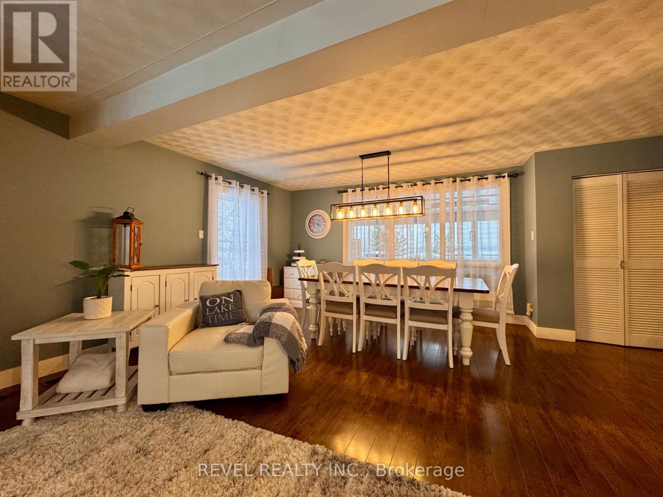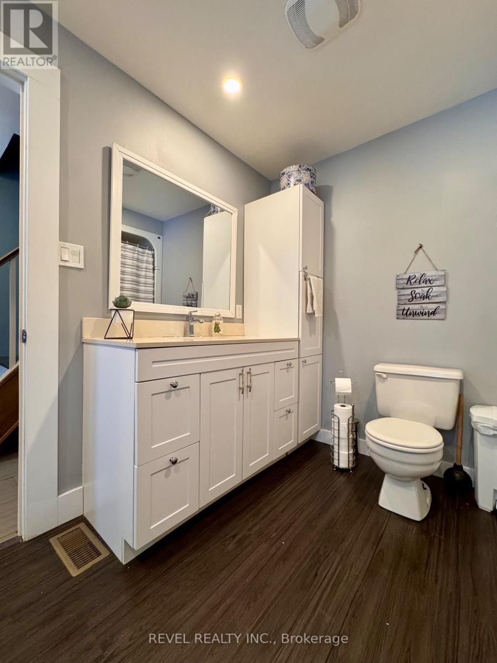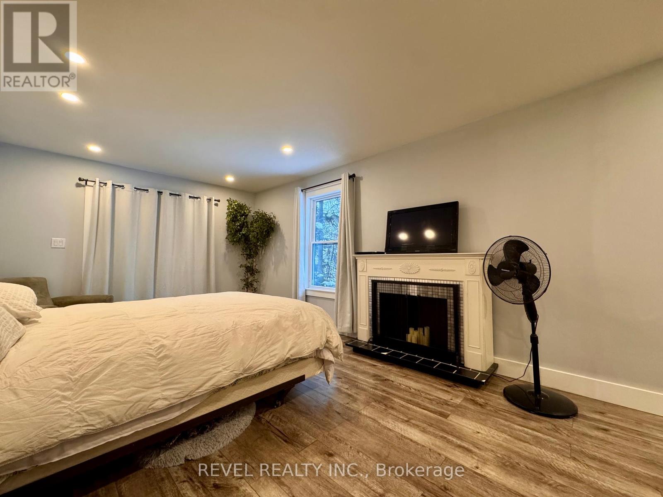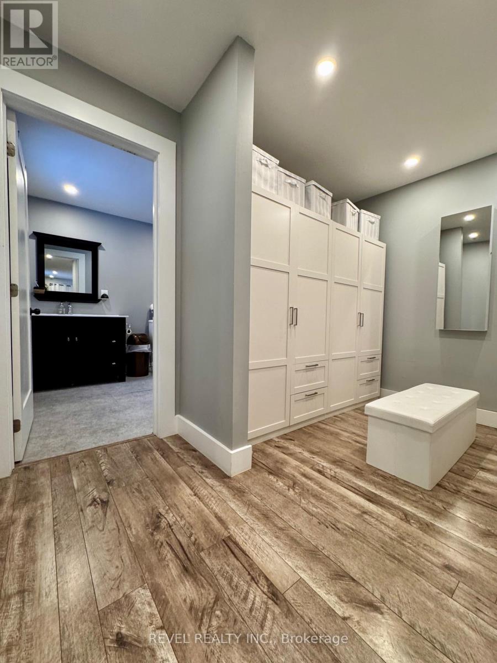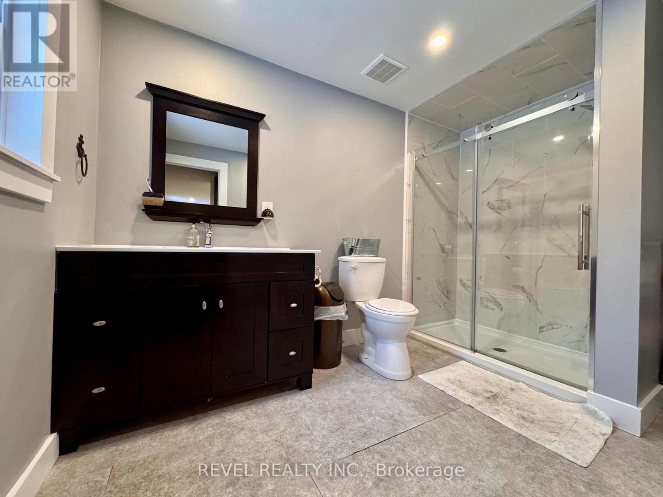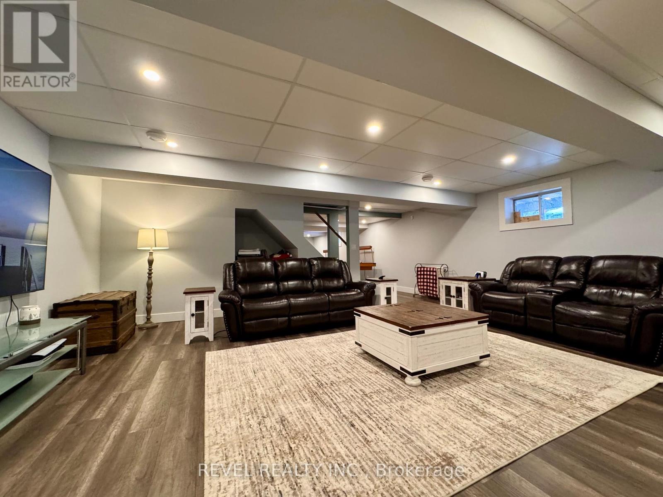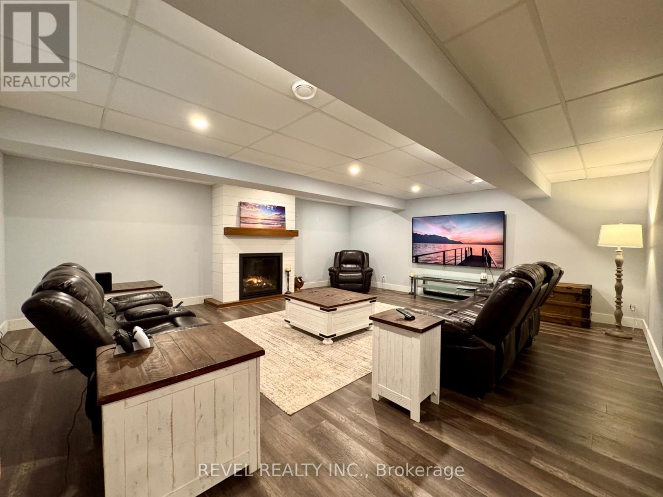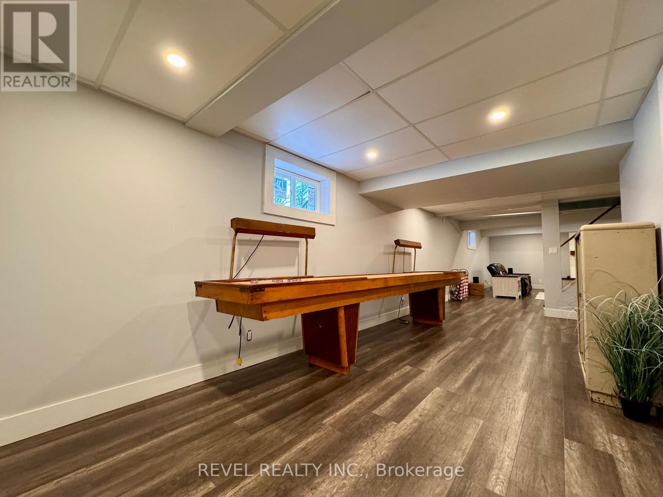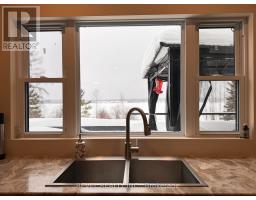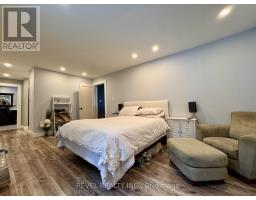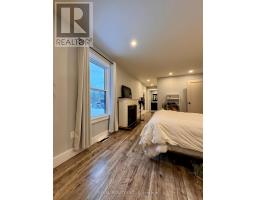1701 Haileybury Crescent Timmins, Ontario P0N 1C0
$649,000
LAKEFRONT PARADISE - A Truly exceptional Home Nestled amidst over 4 acres of tranquil beauty, this lakefront gem offers a lifestyle as breathtaking as the views it provides. Perfectly blending elegance with functionality, this 4-bedroom, 4-bath home is just as impressive inside as it is outside. SPACIOUS LIVING: The serene primary main floor bedroom boasts a custom large walk-in closet and a 3pc ensuite bath offering direct access to an expansive deck with glass railings and hot tub for the ultimate relaxation and taking in the sunset views. MODERN COMFORTS: Enjoy a new kitchen with stainless steel appliances, including double ovens, a walk-in pantry, a desirable open concept dining/living and main floor laundry, a cozy 3-season sunroom. The recently finished basement offers a large recroom complete with a gas fireplace and shuffleboard, dedicated office space, a small gym and a 2pc bath. The AMPLE SPACE: The triple garage and extensive driveway provide parking for 20+ vehicles. This property is a haven for outdoor enthusiasts. SNOWMOBILERS: Proximity to the groomed snowmobile trails, BOATERS: perfect for direct lake access, CONVENIENCE: Just 15 minutes from town for easy access to amenities. All appliances, hot tub and hard-top gazebo are all part of this incredible offering. GOOD TO KNOW: This home has been well-maintained with key updates including: New septic 2018, Furnace and central air 2020, newer shingles, home is serviced by municipal water. Beyond its residential appeal, this property opens the door to endless opportunities: -Airbnb, -In-law suite, -rental income, -hosting special events like weddings. With city approval, there's even the possibility of severing the property. This home is more than a residence, it's a chance to dream big and create your own slice of heaven. (id:50886)
Property Details
| MLS® Number | T12147355 |
| Property Type | Single Family |
| Easement | Unknown, None |
| Parking Space Total | 20 |
| Structure | Deck, Shed |
| View Type | Lake View, Direct Water View |
| Water Front Type | Waterfront |
Building
| Bathroom Total | 4 |
| Bedrooms Above Ground | 4 |
| Bedrooms Total | 4 |
| Age | 51 To 99 Years |
| Amenities | Fireplace(s) |
| Appliances | Hot Tub, Oven - Built-in, Central Vacuum, Range, Dishwasher, Dryer, Microwave, Oven, Stove, Washer, Window Coverings, Refrigerator |
| Basement Development | Finished |
| Basement Type | Full (finished) |
| Construction Style Attachment | Detached |
| Cooling Type | Central Air Conditioning |
| Exterior Finish | Vinyl Siding |
| Fire Protection | Security System |
| Fireplace Present | Yes |
| Fireplace Total | 2 |
| Foundation Type | Block |
| Half Bath Total | 1 |
| Heating Fuel | Propane |
| Heating Type | Forced Air |
| Stories Total | 2 |
| Size Interior | 2,000 - 2,500 Ft2 |
| Type | House |
| Utility Water | Municipal Water |
Parking
| Detached Garage | |
| Garage |
Land
| Access Type | Year-round Access |
| Acreage | Yes |
| Sewer | Septic System |
| Size Frontage | 298 Ft ,8 In |
| Size Irregular | 298.7 Ft |
| Size Total Text | 298.7 Ft|2 - 4.99 Acres |
| Zoning Description | Rd-re1, Rd-haz |
Rooms
| Level | Type | Length | Width | Dimensions |
|---|---|---|---|---|
| Second Level | Bedroom 2 | 4.46 m | 3.5 m | 4.46 m x 3.5 m |
| Second Level | Bedroom 3 | 4.34 m | 4.17 m | 4.34 m x 4.17 m |
| Second Level | Bedroom 4 | 4.94 m | 4.2 m | 4.94 m x 4.2 m |
| Basement | Utility Room | 4.54 m | 2.49 m | 4.54 m x 2.49 m |
| Basement | Office | 4.77 m | 2.86 m | 4.77 m x 2.86 m |
| Basement | Recreational, Games Room | 8 m | 2.77 m | 8 m x 2.77 m |
| Basement | Exercise Room | 2.38 m | 7.49 m | 2.38 m x 7.49 m |
| Main Level | Kitchen | 3.52 m | 5.66 m | 3.52 m x 5.66 m |
| Main Level | Family Room | 5.92 m | 7.16 m | 5.92 m x 7.16 m |
| Main Level | Sunroom | 7.18 m | 3.5 m | 7.18 m x 3.5 m |
| Main Level | Primary Bedroom | 3.42 m | 8.46 m | 3.42 m x 8.46 m |
Utilities
| Cable | Installed |
https://www.realtor.ca/real-estate/28309780/1701-haileybury-crescent-timmins
Contact Us
Contact us for more information
Stephanie Seguin
Salesperson
255 Algonquin Blvd. W.
Timmins, Ontario P4N 2R8
(705) 288-3834
Michelle Beaudry-Seguin
Salesperson
255 Algonquin Blvd. W.
Timmins, Ontario P4N 2R8
(705) 288-3834

