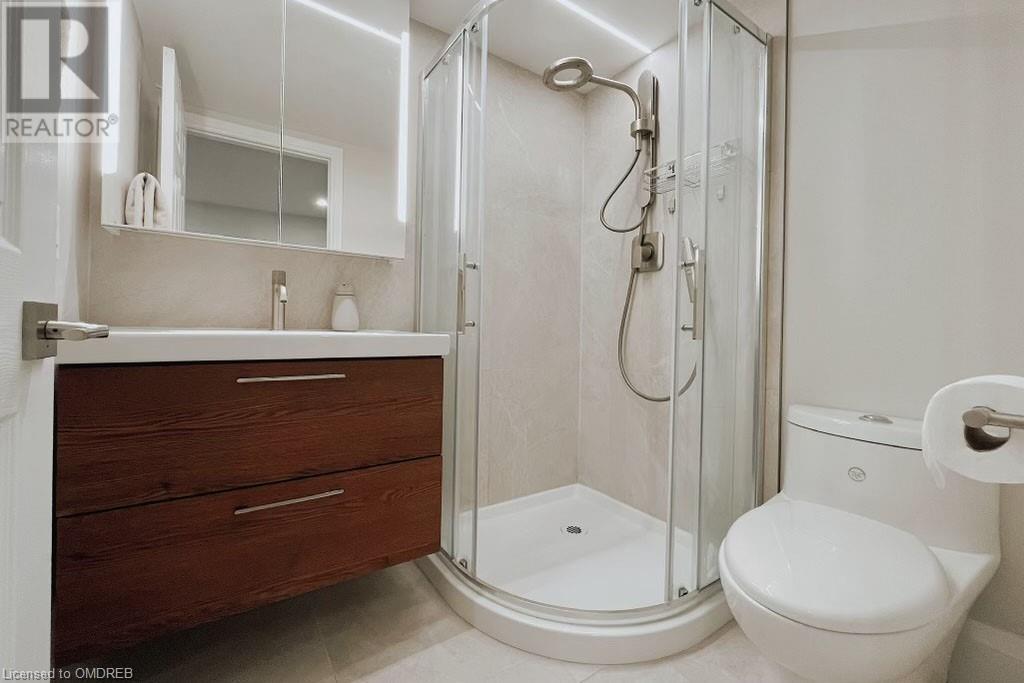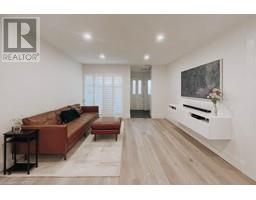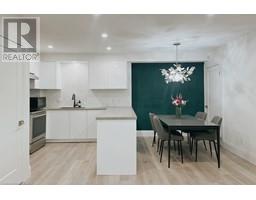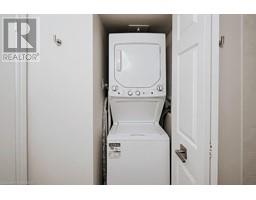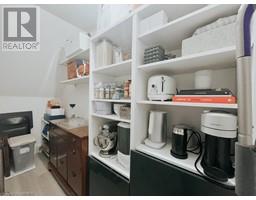1701 Lampman Avenue Unit# 601 Burlington, Ontario L7L 6R7
$2,750 MonthlyInsurance, Parking
Discover this beautifully updated two-bedroom, two-bathroom main floor condo for lease in Burlington’s vibrant Corporate neighbourhood. Spanning 877 sq. ft. of open-concept living space, this unit also features a spacious front garden area perfect for relaxing or entertaining. Every corner of this home has been thoughtfully refreshed with newer luxury vinyl flooring, stylish bathrooms, a modern kitchen, fresh paint, updated doors, baseboards, and upgraded lighting—all finished with meticulous attention to detail. Plus, enjoy the bonus of a convenient storage area under the stairs, complete with built-in shelving for optimal organization. 1701 Lampman Avenue is located in Burlington's Corporate neighbourhood, a lively area combining residential and commercial conveniences. Nearby, Lampman Park and Norton Community Park offer great outdoor spaces, while shopping is easy with places like Winners, Longo’s, and Mapleview Shopping Centre close by, along with essentials like Walmart and Costco. The area is well-connected via Appleby Line and QEW/403, with public transit to Appleby GO Station for commuters. This neighbourhood is ideal for professionals and families seeking a balanced lifestyle with urban perks and suburban charm. Includes two surface parking spots. Available January 1st. No pets and smoking preferred. (id:50886)
Property Details
| MLS® Number | 40676430 |
| Property Type | Single Family |
| AmenitiesNearBy | Park, Playground, Public Transit, Schools, Shopping |
| CommunityFeatures | Community Centre |
| Features | Balcony, Paved Driveway |
| ParkingSpaceTotal | 2 |
Building
| BathroomTotal | 2 |
| BedroomsAboveGround | 2 |
| BedroomsTotal | 2 |
| Appliances | Dishwasher, Dryer, Refrigerator, Stove, Washer, Window Coverings |
| BasementType | None |
| ConstructedDate | 2000 |
| ConstructionStyleAttachment | Attached |
| CoolingType | Central Air Conditioning |
| ExteriorFinish | Brick |
| FoundationType | None |
| HeatingFuel | Natural Gas |
| HeatingType | Forced Air |
| StoriesTotal | 1 |
| SizeInterior | 877 Sqft |
| Type | Apartment |
| UtilityWater | Municipal Water |
Land
| AccessType | Highway Access |
| Acreage | No |
| LandAmenities | Park, Playground, Public Transit, Schools, Shopping |
| Sewer | Municipal Sewage System |
| SizeTotal | 0|unknown |
| SizeTotalText | 0|unknown |
| ZoningDescription | R |
Rooms
| Level | Type | Length | Width | Dimensions |
|---|---|---|---|---|
| Main Level | 3pc Bathroom | Measurements not available | ||
| Main Level | 4pc Bathroom | Measurements not available | ||
| Main Level | Storage | 10'8'' x 3'4'' | ||
| Main Level | Laundry Room | Measurements not available | ||
| Main Level | Bedroom | 10'0'' x 7'8'' | ||
| Main Level | Primary Bedroom | 11'2'' x 10'6'' | ||
| Main Level | Kitchen | 8'8'' x 8'9'' | ||
| Main Level | Dining Room | 8'9'' x 8'0'' | ||
| Main Level | Living Room | 14'4'' x 12'6'' |
https://www.realtor.ca/real-estate/27639580/1701-lampman-avenue-unit-601-burlington
Interested?
Contact us for more information
James Neil
Salesperson
1235 North Service Rd W - Unit 100
Oakville, Ontario L6M 2W2















