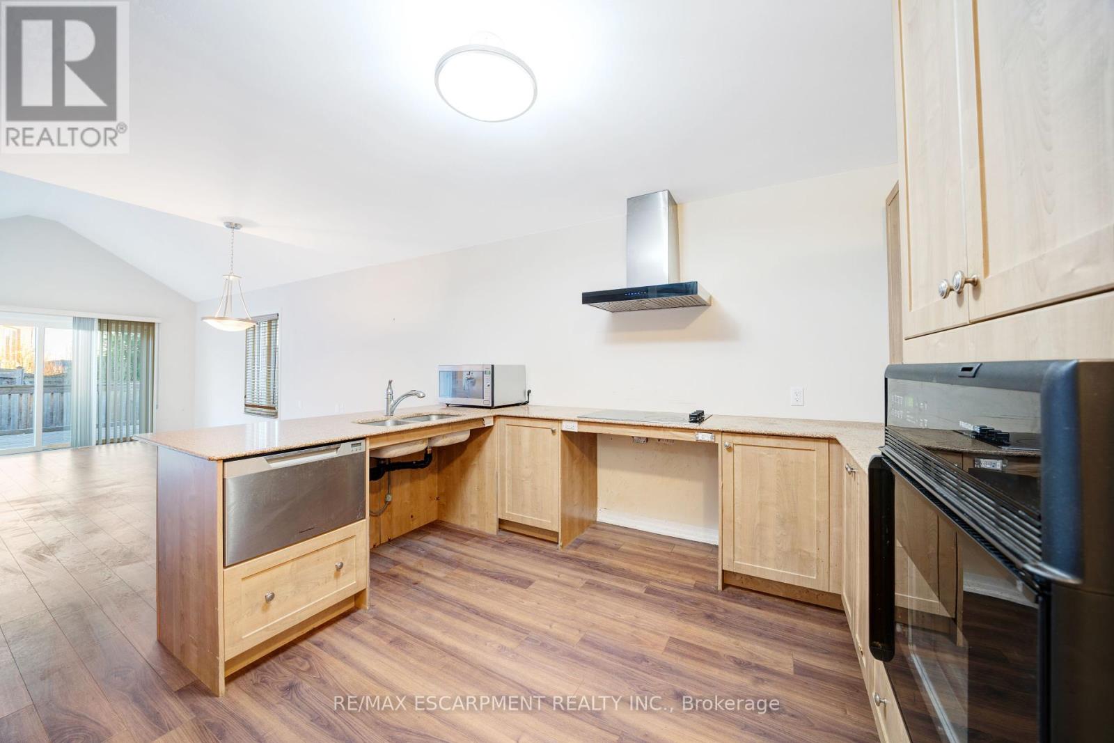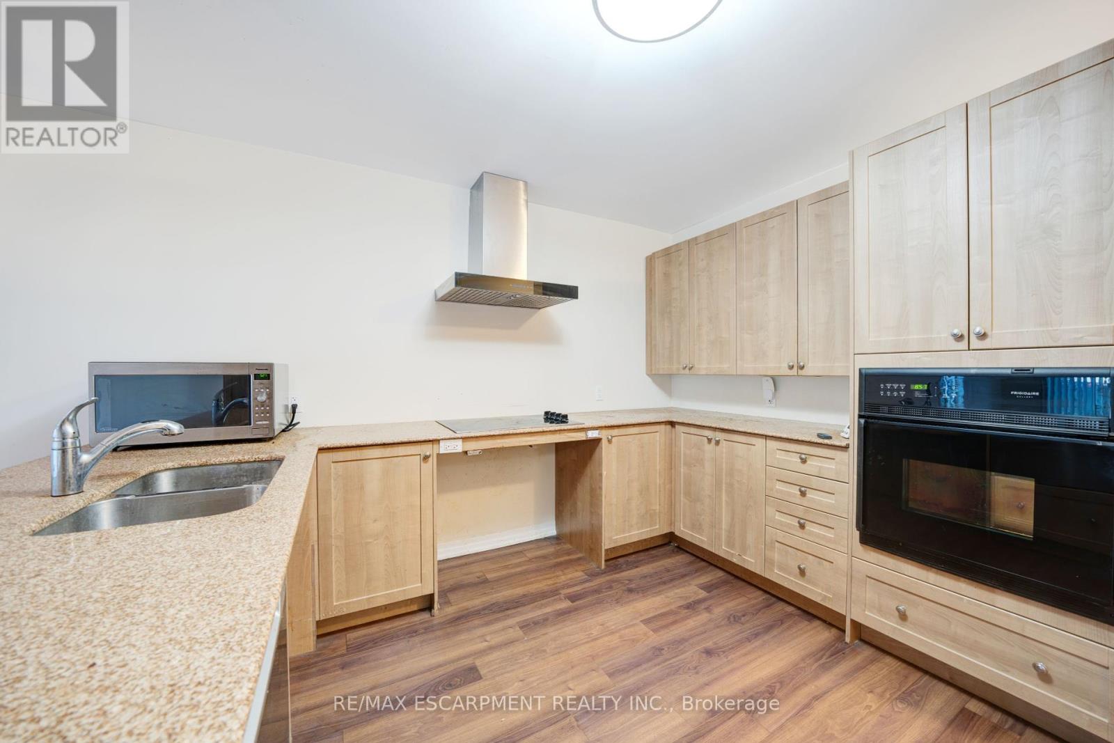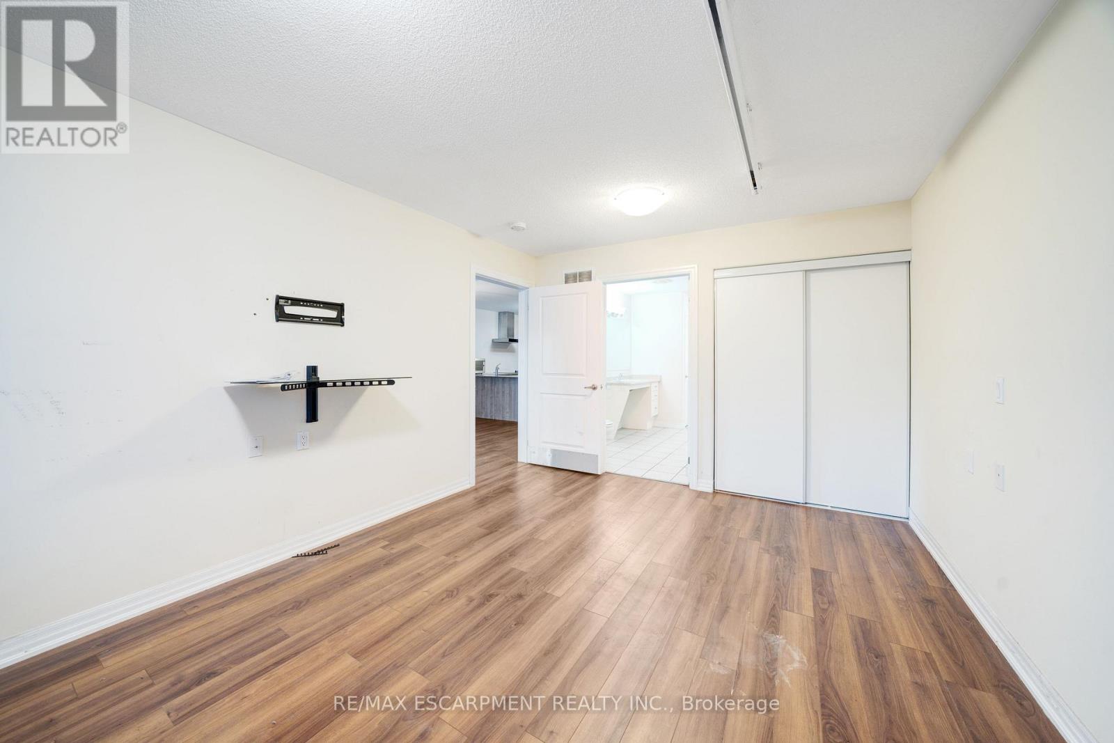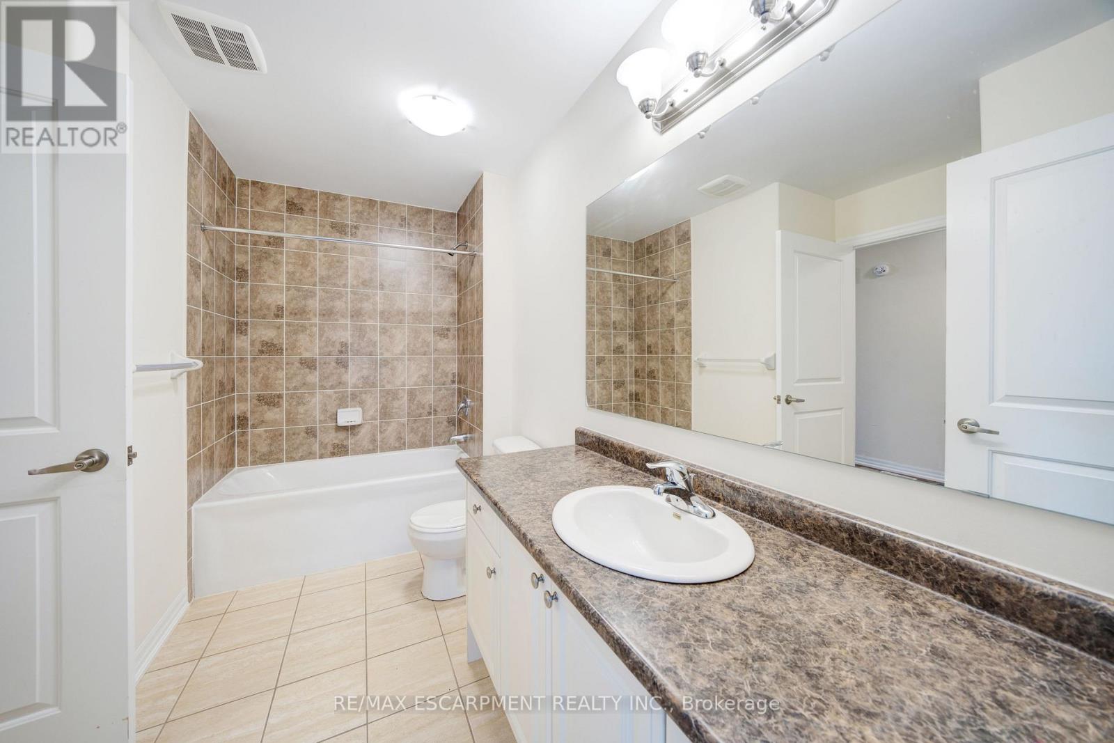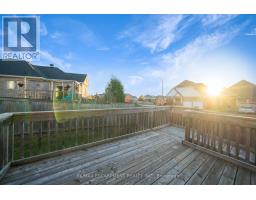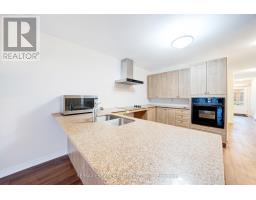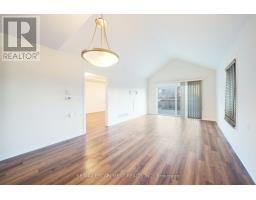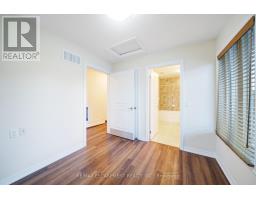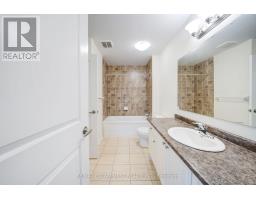1701 Silverstone Crescent Oshawa, Ontario L1K 0T1
$699,900
Welcome to 1701 Silverstone Crescent. This beautiful end unit townhome offers a blend of convenience and comfort with 2 bedrooms, 2 bathrooms and an open concept layout that allows the living spaces to flow seamlessly. This rare find comes with complete accessibility, ensuring that everyone can enjoy the space and safely. The thoughtfully designed interiors make mobility seamless, while also allowing the space to be versatile and adapt to your lifestyle. Located in a quiet, family friendly neighbourhood, this home positions you perfectly to reap the benefits of comfort and accessibility, all while being within close proximity to local shops, restaurants, schools and public transit. With its combination of practicality, accessibility and community features, this home awaits anyone looking for harmonious balance in their every day living. (id:50886)
Property Details
| MLS® Number | E10423864 |
| Property Type | Single Family |
| Community Name | Samac |
| Features | Wheelchair Access |
| ParkingSpaceTotal | 2 |
Building
| BathroomTotal | 2 |
| BedroomsAboveGround | 2 |
| BedroomsTotal | 2 |
| ArchitecturalStyle | Bungalow |
| BasementDevelopment | Unfinished |
| BasementType | Full (unfinished) |
| ConstructionStyleAttachment | Attached |
| CoolingType | Central Air Conditioning |
| ExteriorFinish | Brick |
| FoundationType | Poured Concrete |
| HeatingFuel | Natural Gas |
| HeatingType | Forced Air |
| StoriesTotal | 1 |
| SizeInterior | 699.9943 - 1099.9909 Sqft |
| Type | Row / Townhouse |
| UtilityWater | Municipal Water |
Parking
| Attached Garage |
Land
| Acreage | No |
| Sewer | Sanitary Sewer |
| SizeDepth | 102 Ft ,2 In |
| SizeFrontage | 33 Ft ,1 In |
| SizeIrregular | 33.1 X 102.2 Ft |
| SizeTotalText | 33.1 X 102.2 Ft|under 1/2 Acre |
Rooms
| Level | Type | Length | Width | Dimensions |
|---|---|---|---|---|
| Basement | Recreational, Games Room | 7.21 m | 9.84 m | 7.21 m x 9.84 m |
| Basement | Other | 4 m | 7.04 m | 4 m x 7.04 m |
| Ground Level | Bedroom | 2.74 m | 3.01 m | 2.74 m x 3.01 m |
| Ground Level | Bathroom | 2.43 m | 3.37 m | 2.43 m x 3.37 m |
| Ground Level | Kitchen | 4.22 m | 3.54 m | 4.22 m x 3.54 m |
| Ground Level | Dining Room | 3.67 m | 2.05 m | 3.67 m x 2.05 m |
| Ground Level | Living Room | 3.67 m | 4.69 m | 3.67 m x 4.69 m |
| Ground Level | Bedroom | 3.44 m | 4.61 m | 3.44 m x 4.61 m |
| Ground Level | Bathroom | 3.44 m | 4.11 m | 3.44 m x 4.11 m |
https://www.realtor.ca/real-estate/27649889/1701-silverstone-crescent-oshawa-samac-samac
Interested?
Contact us for more information
Jessica Magill
Salesperson
1595 Upper James St #4b
Hamilton, Ontario L9B 0H7








