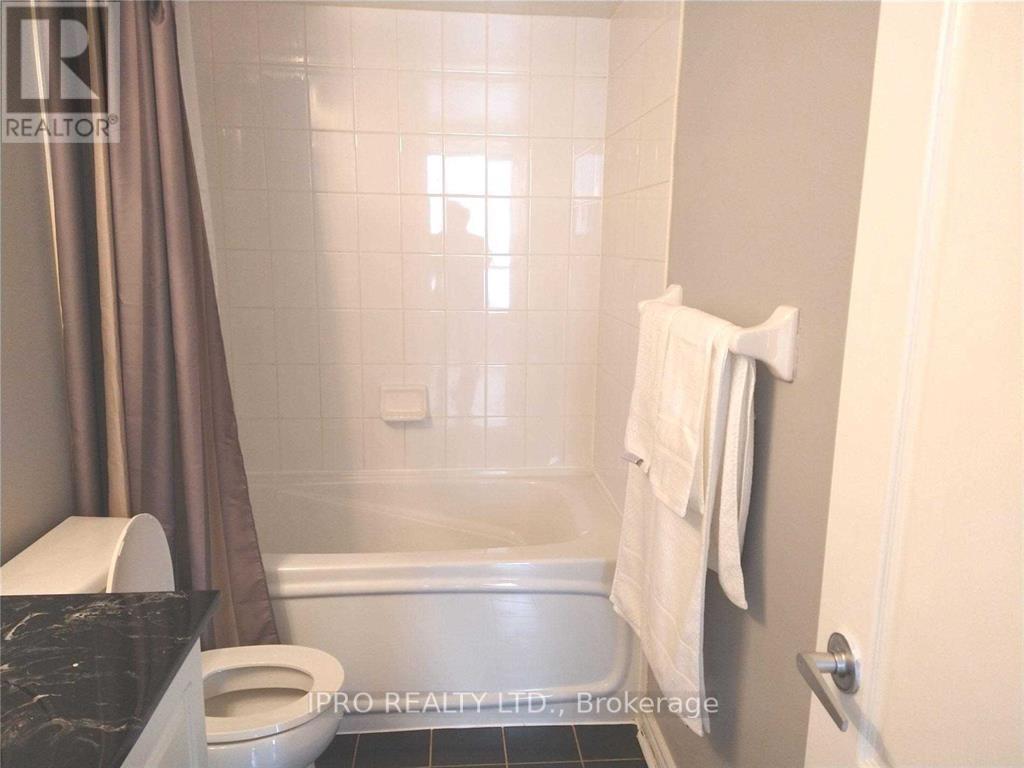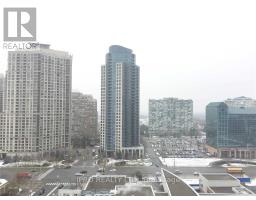1702 - 4080 Living Arts Drive Mississauga, Ontario L5B 4N3
$2,950 Monthly
Spacious 2 Br 2 Full Bathrms Sun-filled corner unit! Popular ""The Capital"" Smacked In The Heart of Mississauga! Freshly painted bedrooms, hallway and living room; Large W/I Closet w/stack Washr&Dryer; O/C Liv/Din Rm; Gorgeous panoramic view fr the 17th flr! Modern Kit w/black appls, granite top w/undermount sink; Fantastic bathtub-size stand shower in main bthrm! Sun-filled 2nd Br w/wdws; Mstr w/mirrored closets & 4pc Ens; Beautiful lobby w/24hrs Security;Fantastic Must have Building Amenities **** EXTRAS **** Incredible walkscore of 95! Literally steps to all conveniences; Enjoy year-round Celebration Sq events; Shop & Eat at Square One & numerous fancy restaurants; Walk to Sheridan College/YMCA/LAC/Library & more.. (id:50886)
Property Details
| MLS® Number | W10419778 |
| Property Type | Single Family |
| Community Name | City Centre |
| AmenitiesNearBy | Park |
| CommunityFeatures | Pets Not Allowed, Community Centre |
| Features | Balcony, Carpet Free, In Suite Laundry |
| ParkingSpaceTotal | 1 |
| PoolType | Indoor Pool |
Building
| BathroomTotal | 2 |
| BedroomsAboveGround | 2 |
| BedroomsTotal | 2 |
| Amenities | Security/concierge, Exercise Centre, Recreation Centre, Party Room, Sauna, Storage - Locker |
| CoolingType | Central Air Conditioning |
| ExteriorFinish | Concrete |
| FlooringType | Hardwood, Ceramic, Laminate |
| HeatingFuel | Natural Gas |
| HeatingType | Forced Air |
| SizeInterior | 799.9932 - 898.9921 Sqft |
| Type | Apartment |
Parking
| Underground |
Land
| Acreage | No |
| LandAmenities | Park |
Rooms
| Level | Type | Length | Width | Dimensions |
|---|---|---|---|---|
| Main Level | Living Room | 6.28 m | 3.23 m | 6.28 m x 3.23 m |
| Main Level | Dining Room | 6.28 m | 3.23 m | 6.28 m x 3.23 m |
| Main Level | Kitchen | 3 m | 2.2 m | 3 m x 2.2 m |
| Main Level | Primary Bedroom | 3.53 m | 2.87 m | 3.53 m x 2.87 m |
| Main Level | Bedroom 2 | 3.05 m | 2.95 m | 3.05 m x 2.95 m |
Interested?
Contact us for more information
Calvin Hock-Kong Lim
Salesperson
30 Eglinton Ave W. #c12
Mississauga, Ontario L5R 3E7
Irene Chow
Salesperson
30 Eglinton Ave W. #c12
Mississauga, Ontario L5R 3E7













































