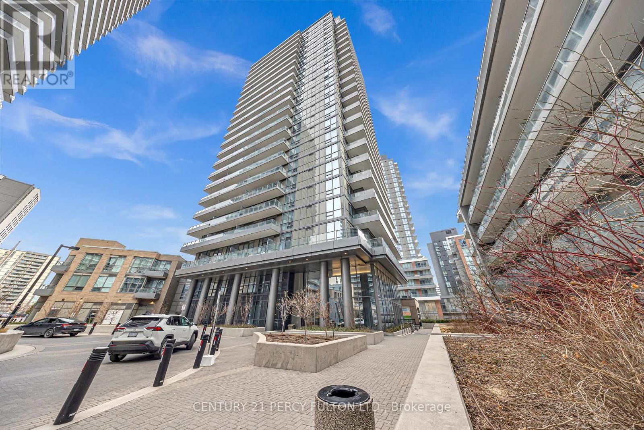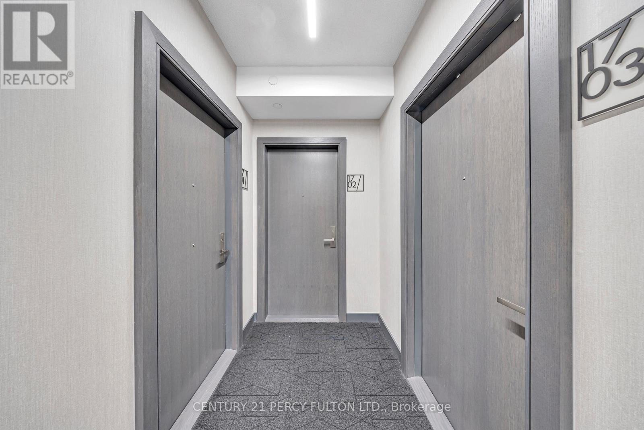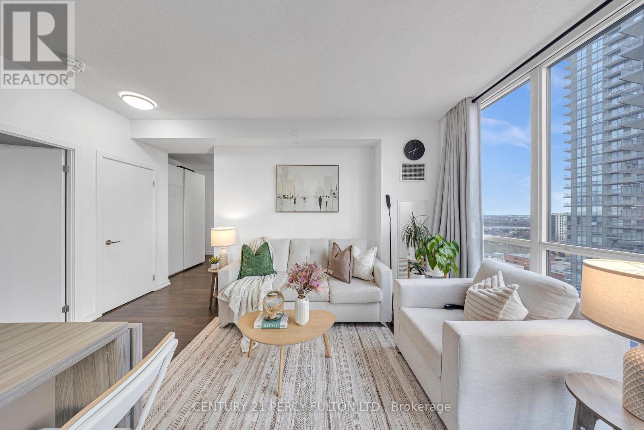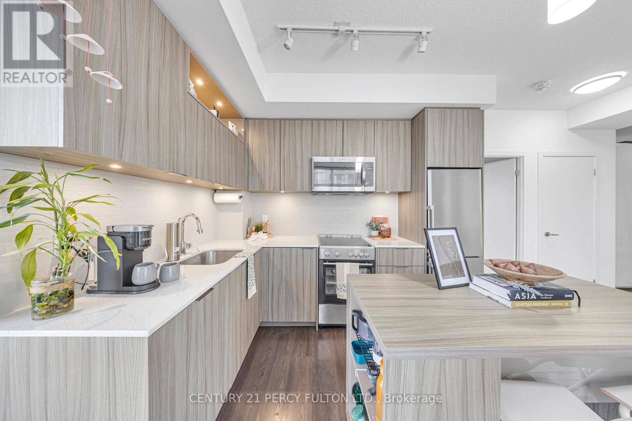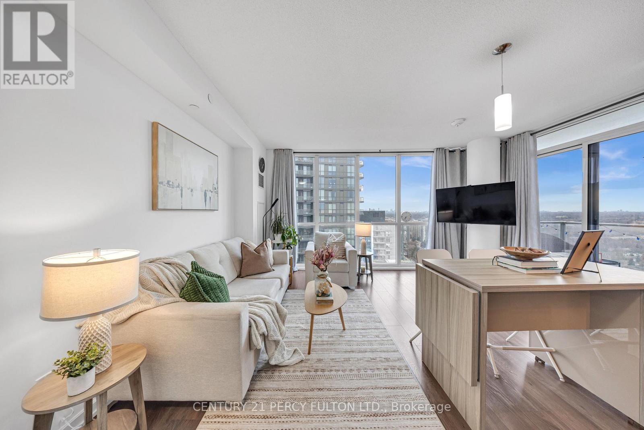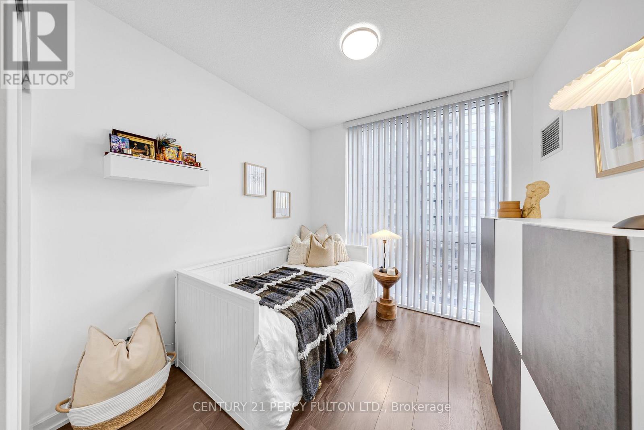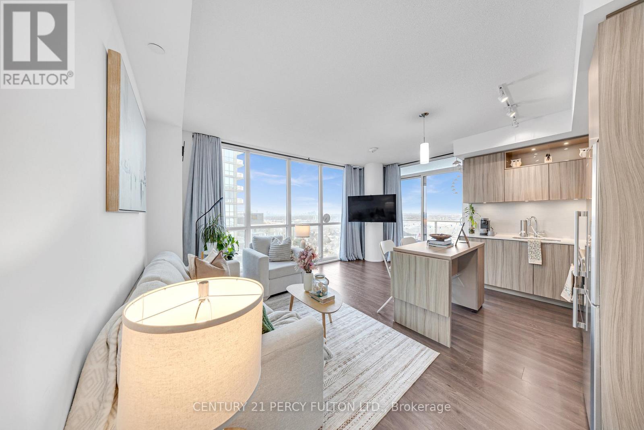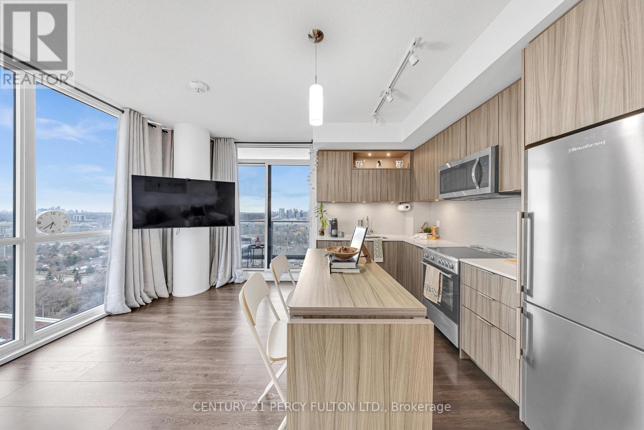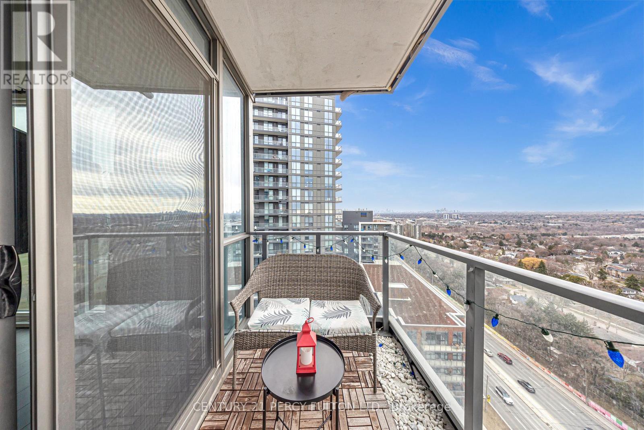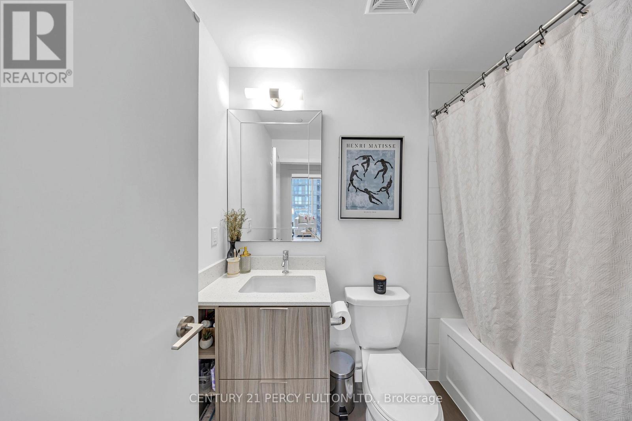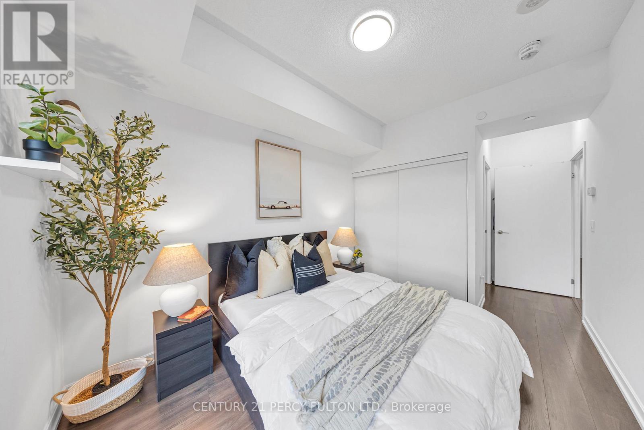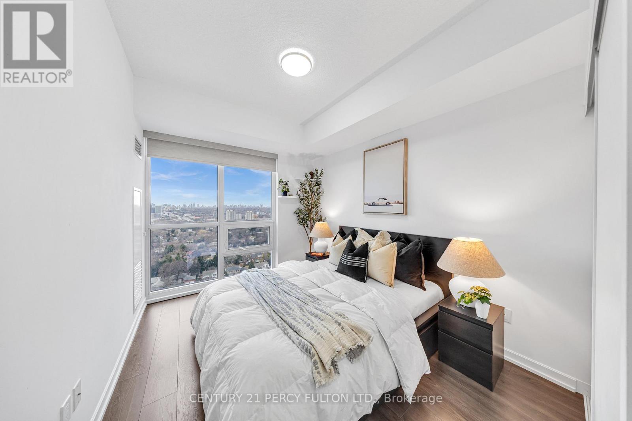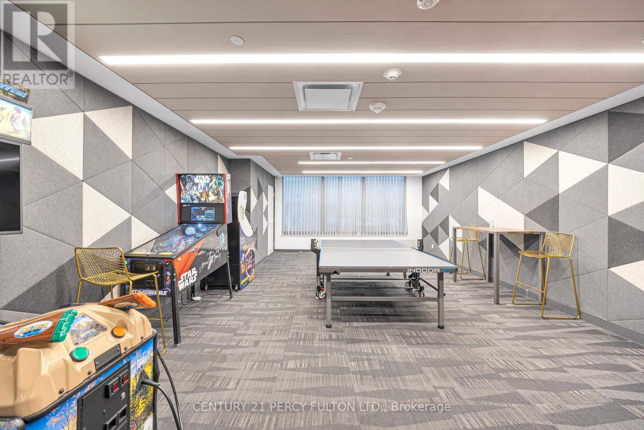1702 - 50 Forest Manor Road Toronto, Ontario M2J 0E3
$3,000 Monthly
Bright. Stylish. Yours. This beautiful 2-bedroom condo offers 800+ sq ft of sun-filled space, thanks to big, bright windows that keep every room glowing all day long. Custom built cabinets. Whether you're hosting friends or just relaxing at home, you'll love the fresh, open feel. Location? It couldn't be better. You're just steps from transit, highways, shopping, groceries, and your favorite restaurants everything you need, right where you need it. (id:50886)
Property Details
| MLS® Number | C12520196 |
| Property Type | Single Family |
| Community Name | Henry Farm |
| Community Features | Pets Allowed With Restrictions |
| Features | Balcony, Carpet Free |
| Parking Space Total | 1 |
Building
| Bathroom Total | 2 |
| Bedrooms Above Ground | 2 |
| Bedrooms Total | 2 |
| Appliances | Dishwasher, Dryer, Microwave, Stove, Washer, Refrigerator |
| Basement Type | None |
| Cooling Type | Central Air Conditioning |
| Exterior Finish | Brick Facing |
| Flooring Type | Laminate |
| Heating Fuel | Natural Gas |
| Heating Type | Forced Air |
| Size Interior | 800 - 899 Ft2 |
| Type | Apartment |
Parking
| Underground | |
| Garage |
Land
| Acreage | No |
Rooms
| Level | Type | Length | Width | Dimensions |
|---|---|---|---|---|
| Flat | Living Room | 5.35 m | 3.82 m | 5.35 m x 3.82 m |
| Flat | Dining Room | 5.35 m | 2.72 m | 5.35 m x 2.72 m |
| Flat | Kitchen | 3.25 m | 2 m | 3.25 m x 2 m |
| Flat | Primary Bedroom | 2.76 m | 3.96 m | 2.76 m x 3.96 m |
| Flat | Bedroom 2 | 2.75 m | 3.56 m | 2.75 m x 3.56 m |
https://www.realtor.ca/real-estate/29078824/1702-50-forest-manor-road-toronto-henry-farm-henry-farm
Contact Us
Contact us for more information
Sameera Zaman
Salesperson
2911 Kennedy Road
Toronto, Ontario M1V 1S8
(416) 298-8200
(416) 298-6602
HTTP://www.c21percyfulton.com

