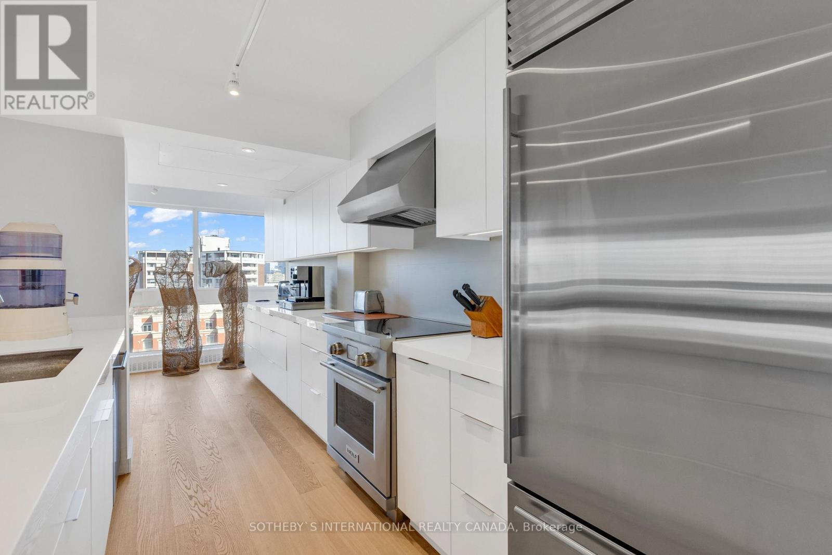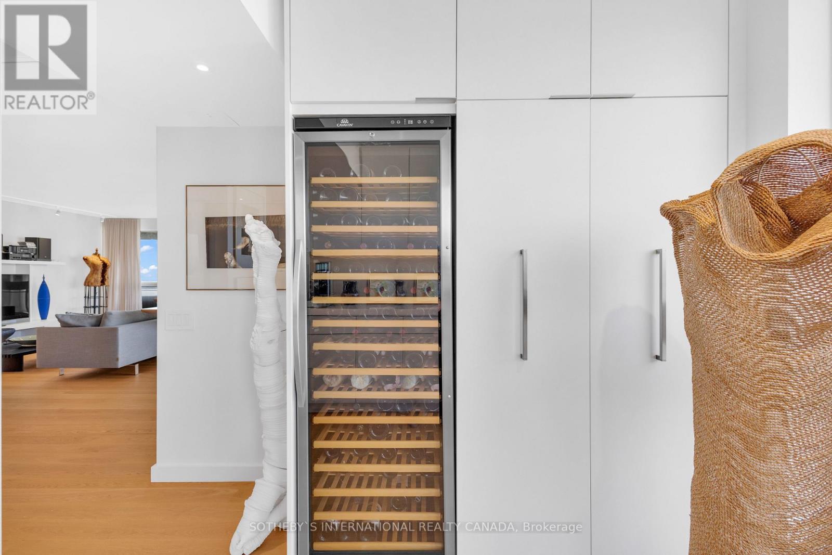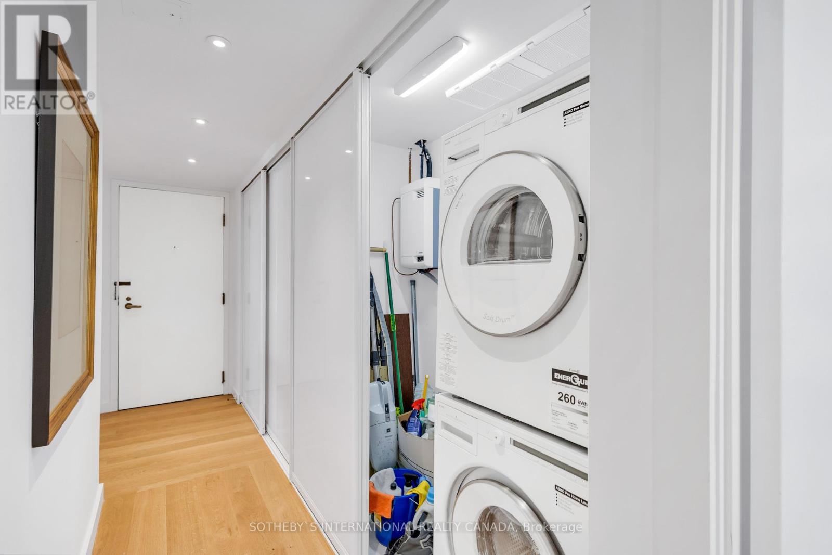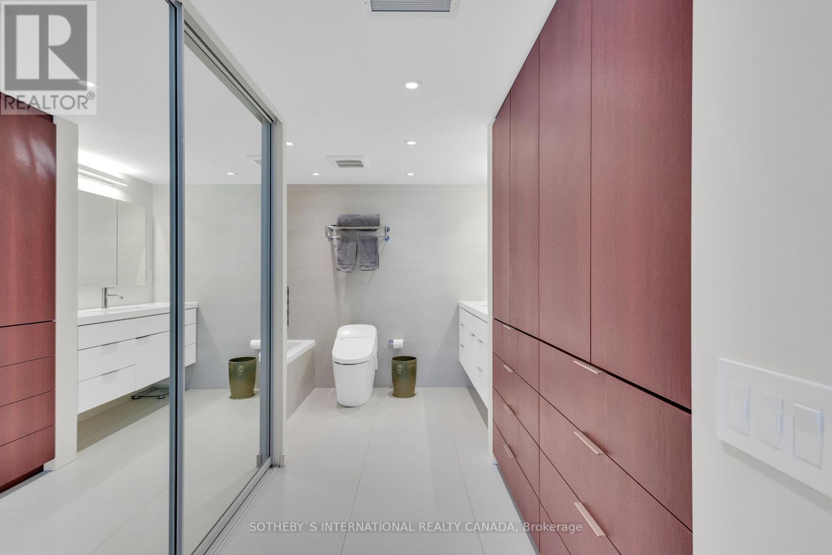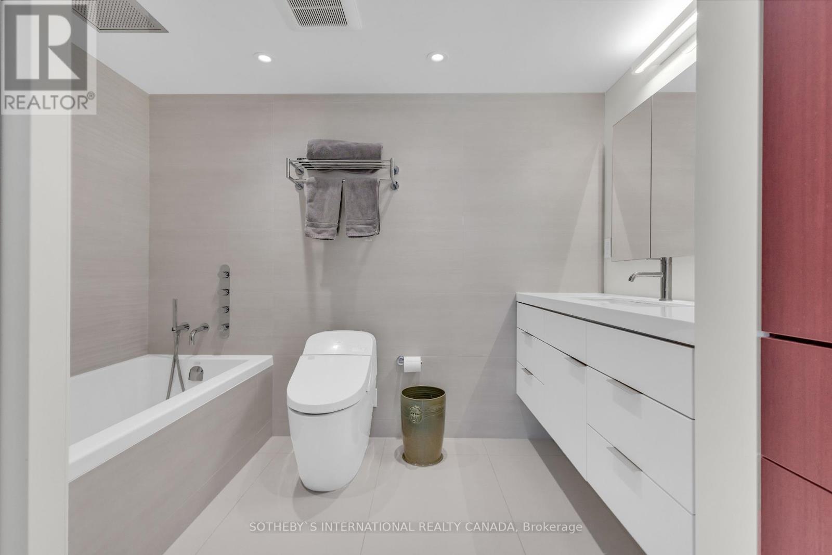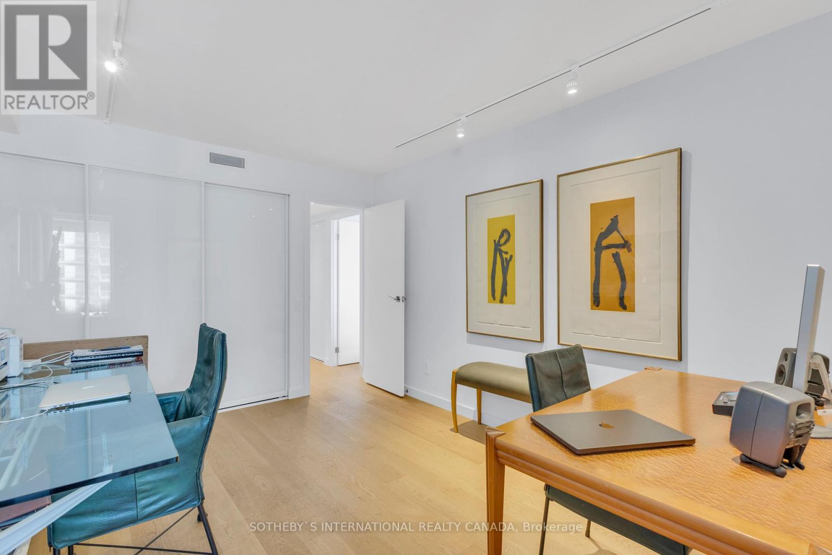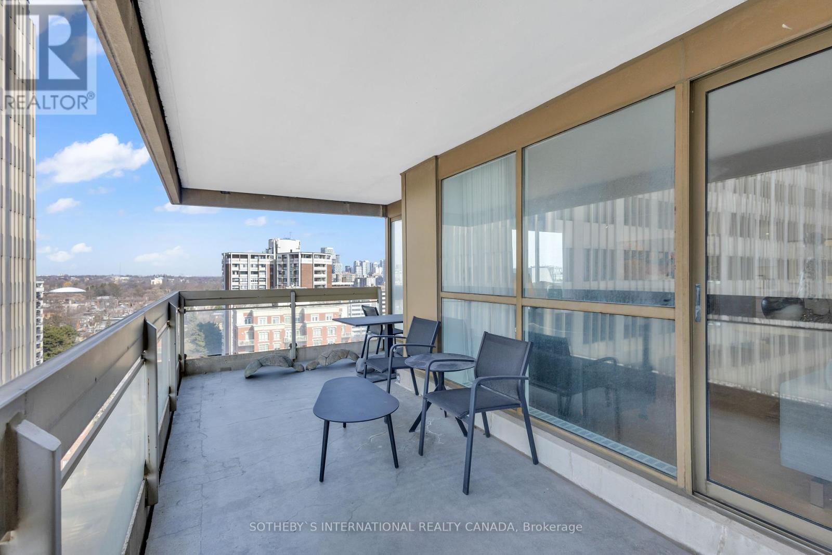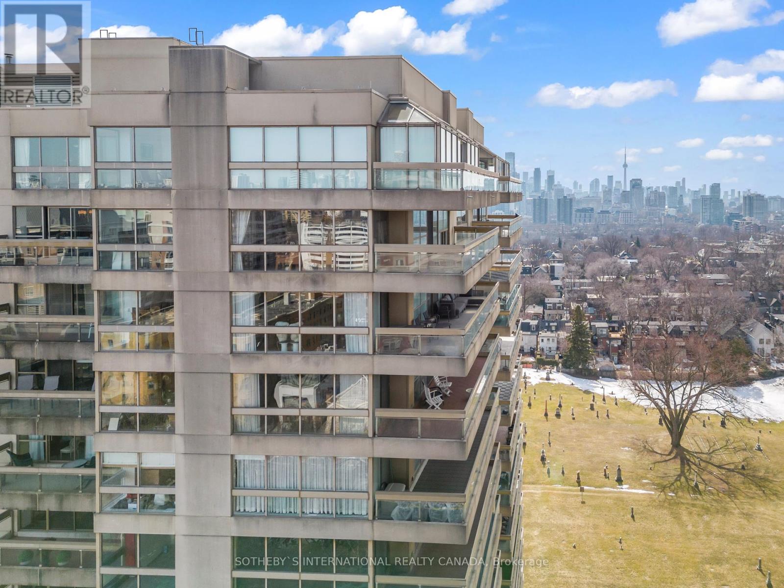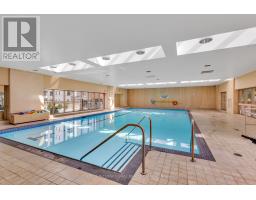1702 - 63 St Clair Avenue W Toronto, Ontario M4V 2Y9
$2,195,000Maintenance, Heat, Water, Electricity, Common Area Maintenance, Parking
$2,245.50 Monthly
Maintenance, Heat, Water, Electricity, Common Area Maintenance, Parking
$2,245.50 MonthlyLocated in the highly sought-after Granite Place building, this beautifully renovated 2-bedroom, 2-bathroom condo offers modern living at its finest. With sleek, clean finishes throughout, this home is move-in ready and perfect for those who appreciate contemporary style and luxury. The spacious open-concept living and dining area is ideal for entertaining, enhanced by floor-to-ceiling windows that flood the space with an abundance of natural light throughout the day. Step outside onto the over 270 sq. ft. balcony and enjoy breathtaking north, south, and west views of the city the perfect place to relax or host guests. Enjoy the convenience of being just steps away from fantastic restaurants, shopping, and amenities that Avenue and St. Clair have to offer. This condo is an urban oasis in the heart of the city, combining style, comfort, and location. (id:50886)
Property Details
| MLS® Number | C12025637 |
| Property Type | Single Family |
| Neigbourhood | Toronto—St. Paul's |
| Community Name | Yonge-St. Clair |
| Community Features | Pet Restrictions |
| Features | Balcony, In Suite Laundry |
| Parking Space Total | 1 |
| View Type | City View |
Building
| Bathroom Total | 2 |
| Bedrooms Above Ground | 2 |
| Bedrooms Total | 2 |
| Amenities | Storage - Locker |
| Appliances | Dishwasher, Dryer, Oven, Washer, Window Coverings, Wine Fridge, Refrigerator |
| Cooling Type | Central Air Conditioning |
| Exterior Finish | Concrete |
| Heating Fuel | Natural Gas |
| Heating Type | Hot Water Radiator Heat |
| Size Interior | 1,400 - 1,599 Ft2 |
| Type | Apartment |
Parking
| Underground | |
| Garage |
Land
| Acreage | No |
Rooms
| Level | Type | Length | Width | Dimensions |
|---|---|---|---|---|
| Main Level | Kitchen | 6 m | 3.51 m | 6 m x 3.51 m |
| Main Level | Living Room | 5.32 m | 5.73 m | 5.32 m x 5.73 m |
| Main Level | Dining Room | 2.39 m | 5.02 m | 2.39 m x 5.02 m |
| Main Level | Primary Bedroom | 4.27 m | 5.4 m | 4.27 m x 5.4 m |
| Main Level | Bedroom 2 | 3.27 m | 4.3 m | 3.27 m x 4.3 m |
Contact Us
Contact us for more information
Adam Parsons
Broker
www.adamparsons.ca
1867 Yonge Street Ste 100
Toronto, Ontario M4S 1Y5
(416) 960-9995
(416) 960-3222
www.sothebysrealty.ca/
Sierra Parsons
Salesperson
1867 Yonge Street Ste 100
Toronto, Ontario M4S 1Y5
(416) 960-9995
(416) 960-3222
www.sothebysrealty.ca/








