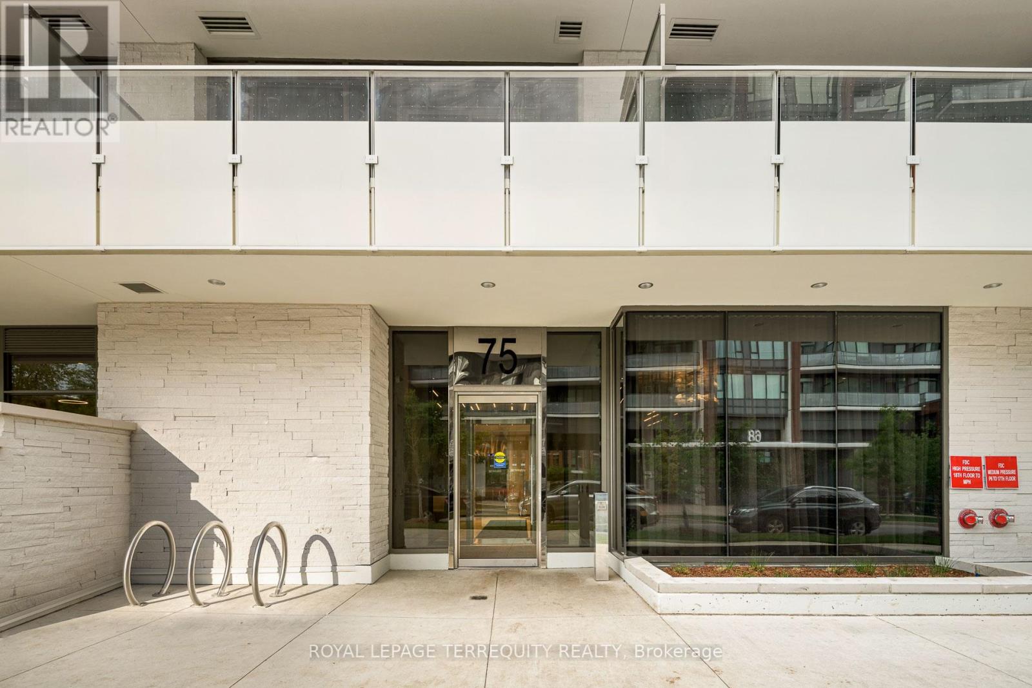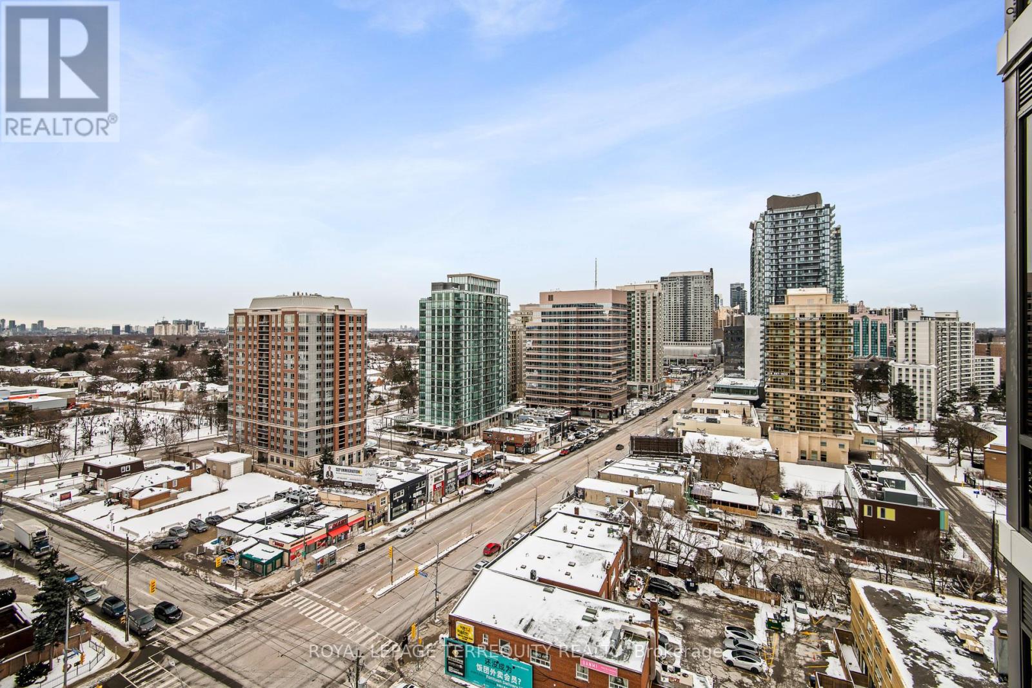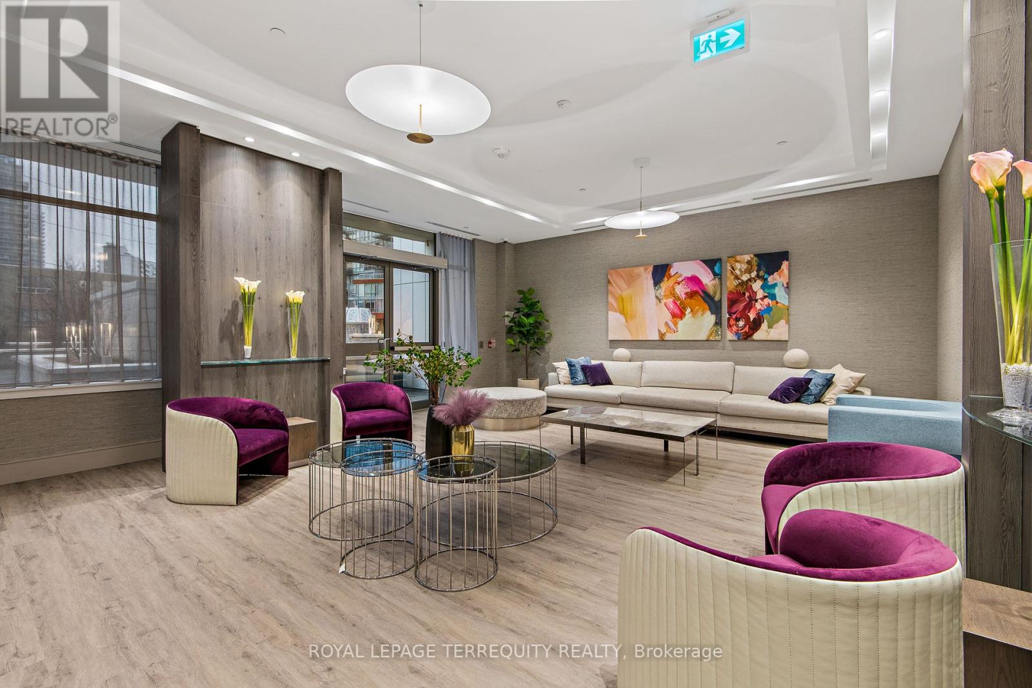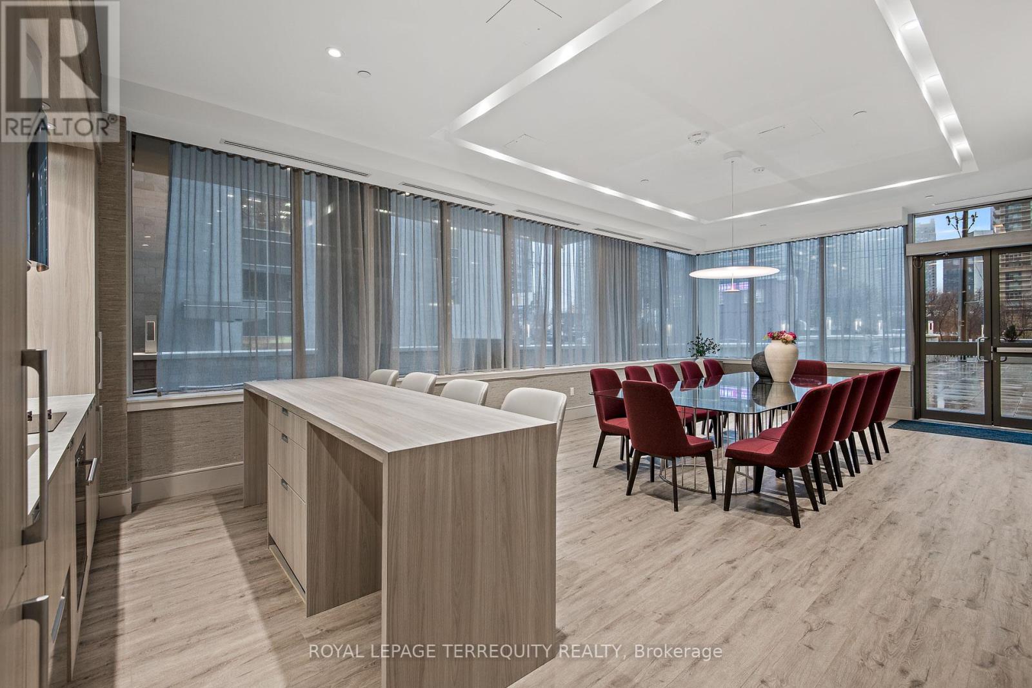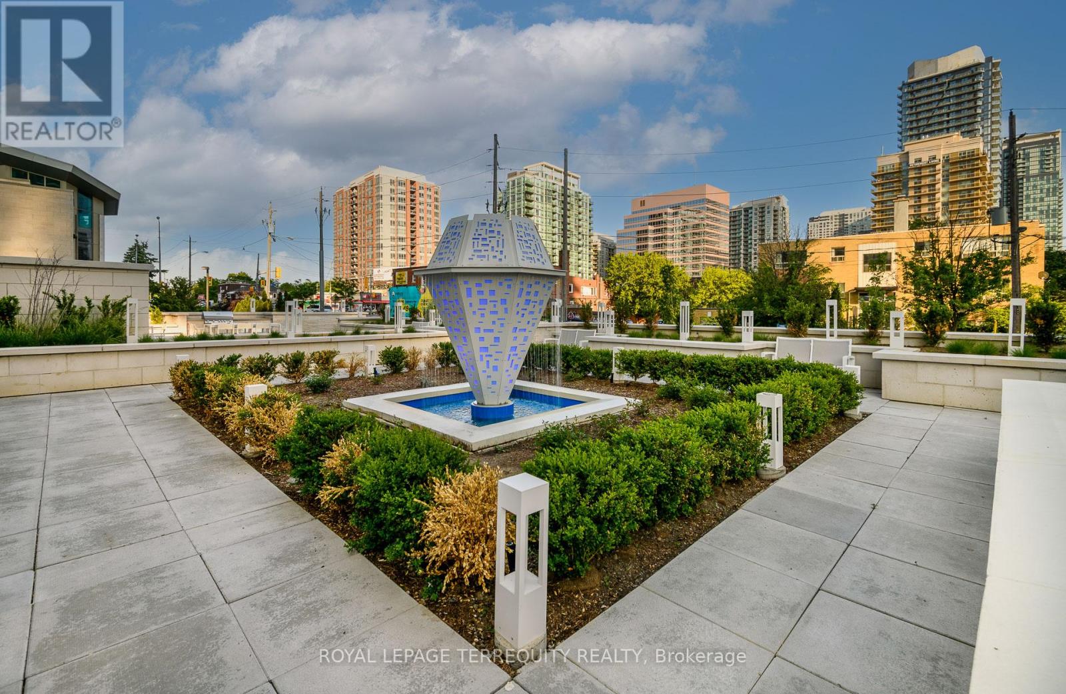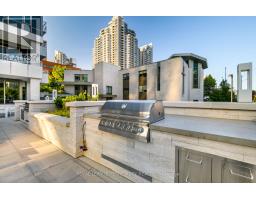1702 - 75 Canterbury Place Toronto, Ontario M2N 0L2
$838,000Maintenance, Common Area Maintenance, Insurance, Parking
$655.40 Monthly
Maintenance, Common Area Maintenance, Insurance, Parking
$655.40 MonthlySTUNNING Two bedroom , Two Baths, SOUTH EAST Corner Suite. 9 ft Ceiling height. Beautiful Bright, Smart Spit Bedroom Design. Like New. Suite is Full of Light. Extraordinary Wide Open Views at The Diamond on Yonge, by Award Winning Builder. Upgraded Finishes & Electrical Extras. Luxury Modern Quality throughout. Meticulous Layout. Open Kitchen/Living/Dining, Kitchen Island Included. Window Coverings Incl. One Parking space & 1 Locker. 91% Walkscore, in the Heart of the Best of North York. The Diamond sits in a protected Quiet Enclave, one-minute walk to Yonge St. TTC, Subway, Grocery, Shopping, Restaurants, All Services & Entertainment + Parks & Tree-Lined Neighborhood at your doorstep. Close to Hwys for easy access across GTA. Building amenities: Sauna, Gym, Change Rooms, Party Rm w/Kitchen/Dining, Yoga Rm, Theatre, 2 Guest Suites, Outdoor Garden Bbq area. 24-hr Concierge. Huge 138sqft Balcony, is Other **** EXTRAS **** 1 Parking & 1 Locker. Upgraded Finishes, Window Covs , ELFs as shown. Stack W/D, Fridge/Stove/Microwave/Dishwasher. South East Corner Suite. Beautiful Outdoor Amenity Garden. Live in Quiet Elegance @ The Diamond (id:50886)
Property Details
| MLS® Number | C11951621 |
| Property Type | Single Family |
| Neigbourhood | North York City Centre |
| Community Name | Willowdale West |
| Amenities Near By | Hospital, Park, Place Of Worship |
| Community Features | Pet Restrictions |
| Features | Balcony, In Suite Laundry |
| Parking Space Total | 1 |
| View Type | View |
Building
| Bathroom Total | 2 |
| Bedrooms Above Ground | 2 |
| Bedrooms Total | 2 |
| Amenities | Exercise Centre, Party Room, Visitor Parking, Separate Electricity Meters, Storage - Locker |
| Appliances | Window Coverings |
| Cooling Type | Central Air Conditioning |
| Exterior Finish | Brick, Concrete |
| Heating Fuel | Natural Gas |
| Heating Type | Heat Pump |
| Size Interior | 700 - 799 Ft2 |
| Type | Apartment |
Parking
| Underground |
Land
| Acreage | No |
| Land Amenities | Hospital, Park, Place Of Worship |
| Zoning Description | Residential |
Rooms
| Level | Type | Length | Width | Dimensions |
|---|---|---|---|---|
| Flat | Living Room | 5.16 m | 4.52 m | 5.16 m x 4.52 m |
| Flat | Dining Room | 5.16 m | 4.52 m | 5.16 m x 4.52 m |
| Flat | Kitchen | 5.16 m | 4.52 m | 5.16 m x 4.52 m |
| Flat | Primary Bedroom | 3.28 m | 3.12 m | 3.28 m x 3.12 m |
| Flat | Bedroom 2 | 2.64 m | 2.59 m | 2.64 m x 2.59 m |
| Flat | Other | 8.28 m | 1.52 m | 8.28 m x 1.52 m |
Contact Us
Contact us for more information
Gina Di Lorenzo-Burry
Salesperson
800 King Street W Unit 102
Toronto, Ontario M5V 3M7
(416) 366-8800
(416) 366-8801



